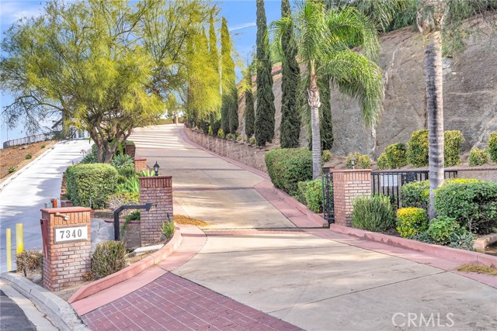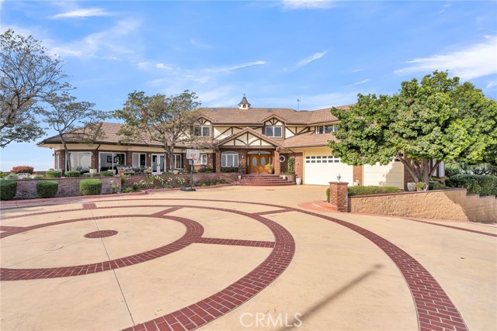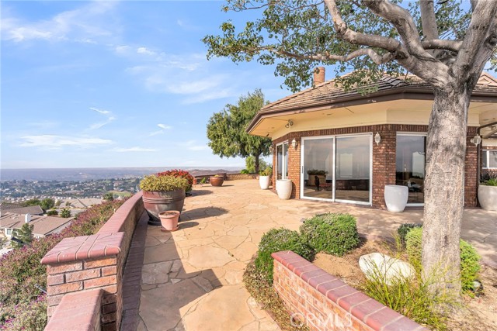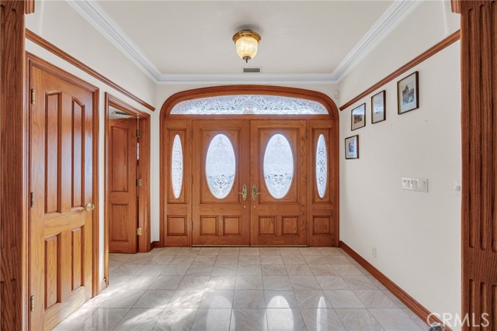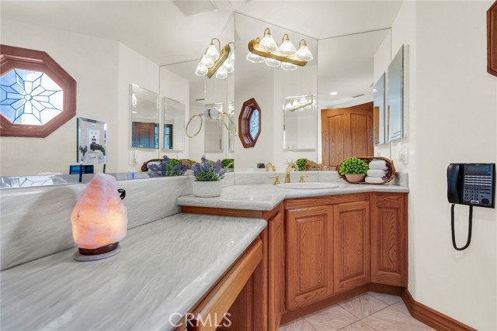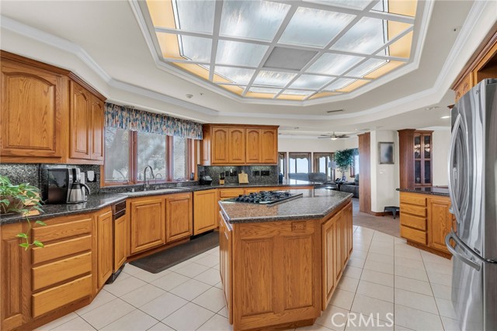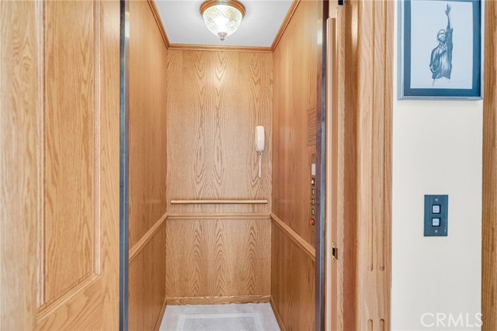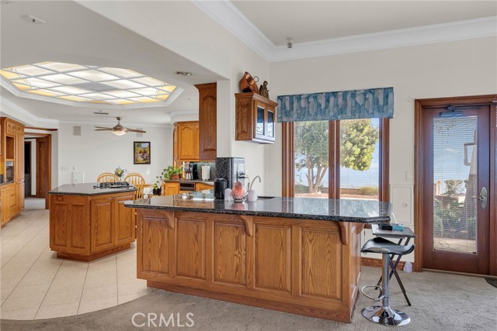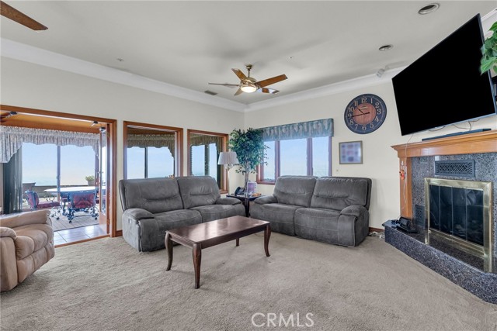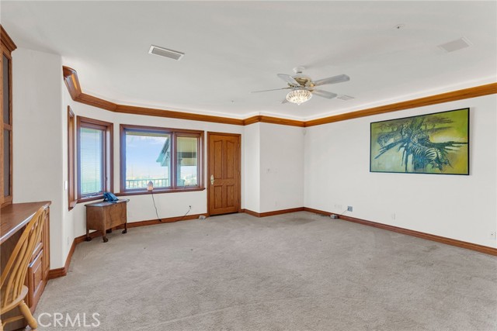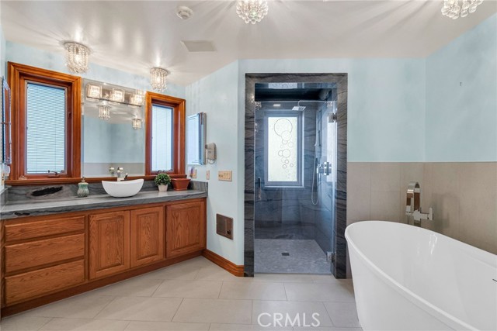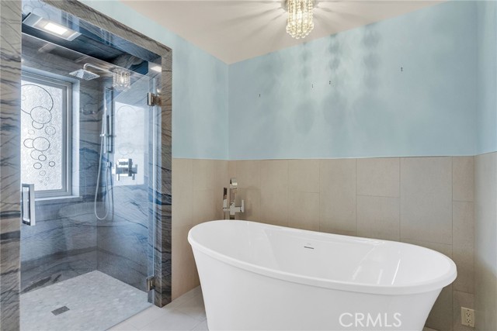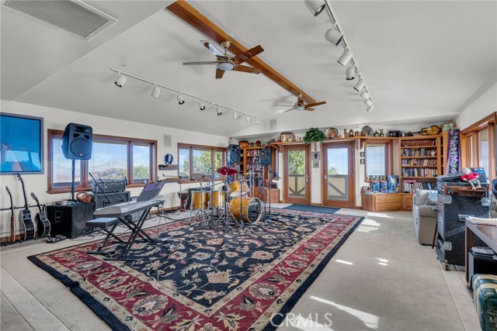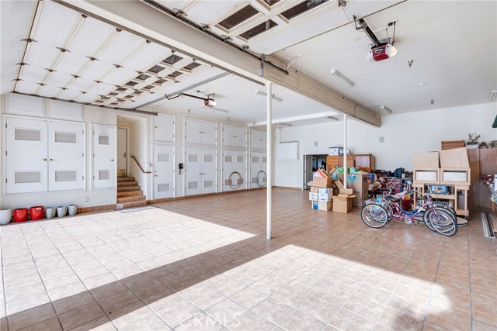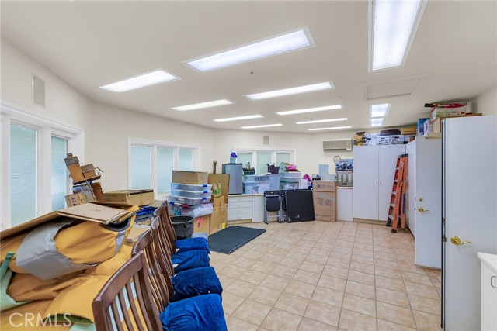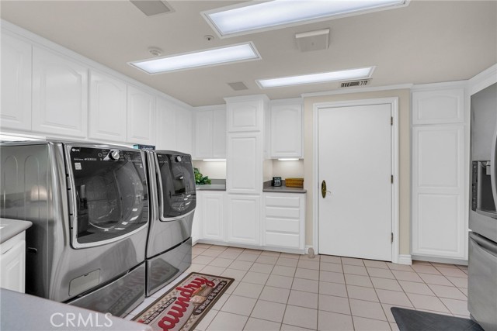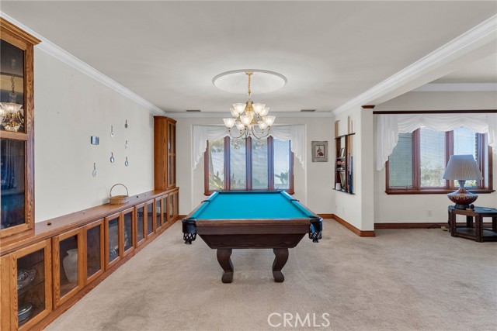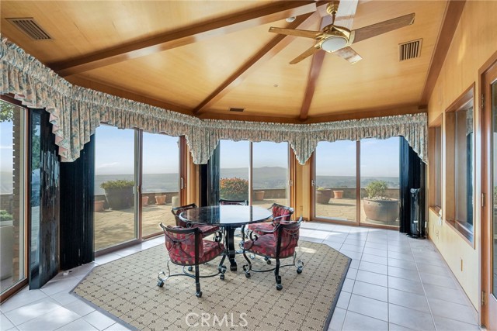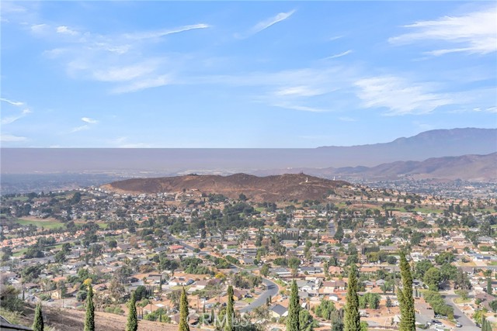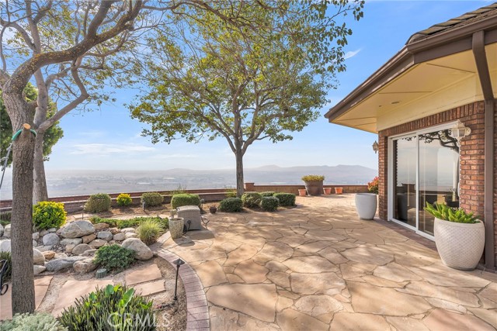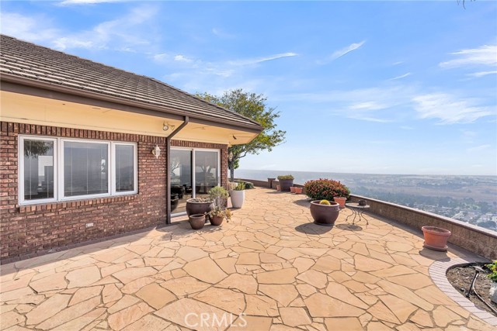7340 Live Oak Drive, Jurupa Valley, CA 92509
- MLS#: IG25102820 ( Single Family Residence )
- Street Address: 7340 Live Oak Drive
- Viewed: 16
- Price: $1,750,000
- Price sqft: $309
- Waterfront: No
- Year Built: 1993
- Bldg sqft: 5670
- Bedrooms: 5
- Total Baths: 5
- Full Baths: 4
- 1/2 Baths: 1
- Garage / Parking Spaces: 6
- Days On Market: 238
- Acreage: 5.45 acres
- Additional Information
- County: RIVERSIDE
- City: Jurupa Valley
- Zipcode: 92509
- District: Jurupa Unified
- Provided by: Coldwell Banker Realty
- Contact: Mary Mary

- DMCA Notice
-
DescriptionDo you want to be the king of the hill? Are you looking for a spectacular view? Do you need room to grow? Would you like more privacy? Do you want to get more for your investment? Looking for a property that is priced undervalue? Then you have to come see this home! 5 bedrooms/4. 5 baths ***5670sf*** 5. 45 acre lot***360 degree city lights, mountain views***gated community*** plus private gated drive***solar system included***elevator to 2nd floor***6 car rv garage w 11' doors*** attached workshop w bath***down master suite***large laundry room***circular sunroom***bonus room***formal living & dinning***separate family room***family eating area***gourmet kitchen***island cooktop***double ovens***all the normal built in appliances***wet bar***office***solid red oak cabinets***formal entry***guest powder room***wrap around balcony***emergency generator***brick drive to this hilltop home***circular drive was previously used as a helicopter pad. Wow! This and so much more!
Property Location and Similar Properties
Contact Patrick Adams
Schedule A Showing
Features
Appliances
- Dishwasher
- Double Oven
- ENERGY STAR Qualified Appliances
- Disposal
- Gas Oven
- Gas Cooktop
- Gas Water Heater
- Microwave
- Refrigerator
- Self Cleaning Oven
- Trash Compactor
- Vented Exhaust Fan
- Water Purifier
Architectural Style
- Contemporary
Assessments
- Unknown
Association Amenities
- Controlled Access
Association Fee
- 500.00
Association Fee Frequency
- Annually
Commoninterest
- Planned Development
Common Walls
- No Common Walls
Construction Materials
- Stucco
Cooling
- Central Air
Country
- US
Days On Market
- 343
Eating Area
- Area
- Dining Room
Fencing
- Brick
- Excellent Condition
- Masonry
- Privacy
- Security
Fireplace Features
- Family Room
- Gas
- Gas Starter
Flooring
- Carpet
- Tile
Foundation Details
- Slab
Garage Spaces
- 6.00
Heating
- Central
- Solar
Interior Features
- Balcony
- Block Walls
- Ceiling Fan(s)
- Chair Railings
- Coffered Ceiling(s)
- Copper Plumbing Full
- Crown Molding
- Elevator
- Granite Counters
- High Ceilings
- Home Automation System
- Living Room Deck Attached
- Open Floorplan
- Pantry
- Phone System
- Recessed Lighting
- Track Lighting
Laundry Features
- Gas Dryer Hookup
- Individual Room
- Inside
- Washer Hookup
Levels
- Two
Living Area Source
- Appraiser
Lockboxtype
- None
Lot Features
- Sloped Down
- Landscaped
- Lot 20000-39999 Sqft
- Secluded
- Sprinkler System
- Up Slope from Street
Other Structures
- Workshop
Parcel Number
- 185350041
Parking Features
- Auto Driveway Gate
- Circular Driveway
- Direct Garage Access
- Driveway
- Driveway - Brick
- Driveway Up Slope From Street
- Garage - Three Door
- Garage Door Opener
- Oversized
- RV Access/Parking
- RV Covered
- RV Garage
- Tandem Garage
- Workshop in Garage
Patio And Porch Features
- Brick
- Concrete
- Deck
- Enclosed Glass Porch
- Patio
- Patio Open
- Porch
- Stone
- Wrap Around
Pool Features
- None
Property Type
- Single Family Residence
Property Condition
- Turnkey
Roof
- Tile
School District
- Jurupa Unified
Security Features
- Automatic Gate
- Carbon Monoxide Detector(s)
- Fire and Smoke Detection System
- Fire Sprinkler System
- Gated Community
- Security Lights
- Security System
- Smoke Detector(s)
- Wired for Alarm System
Sewer
- Public Sewer
- Sewer Paid
Spa Features
- None
Utilities
- Electricity Connected
- Natural Gas Connected
- Phone Connected
- Sewer Connected
- Underground Utilities
- Water Connected
View
- City Lights
- Hills
- Mountain(s)
- Panoramic
- Valley
Views
- 16
Water Source
- Public
Window Features
- Bay Window(s)
- Blinds
- Custom Covering
- Double Pane Windows
Year Built
- 1993
Year Built Source
- Assessor
