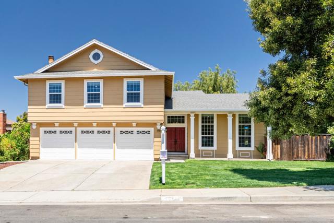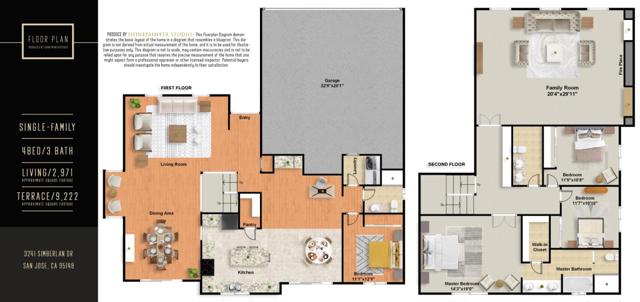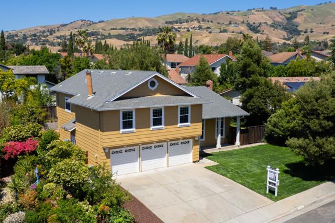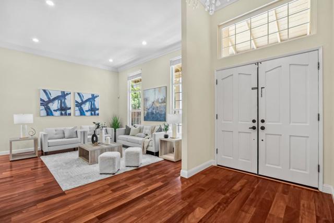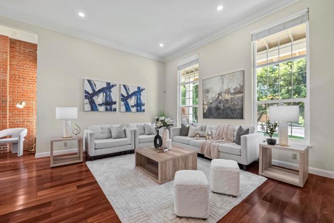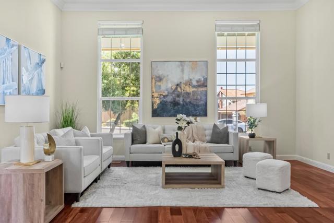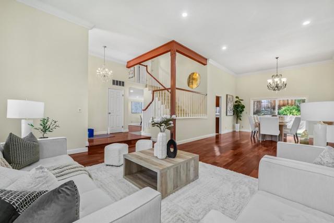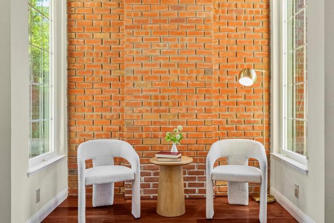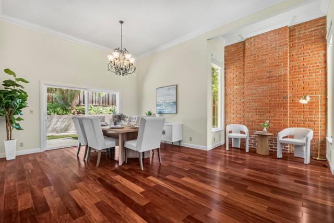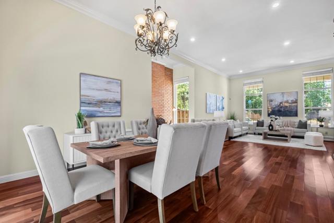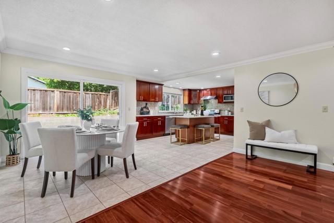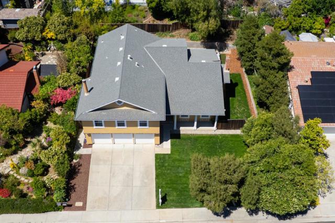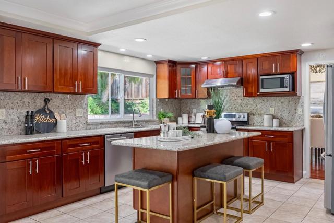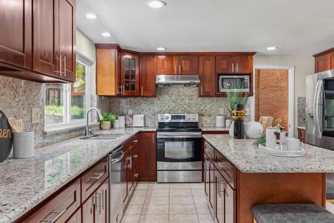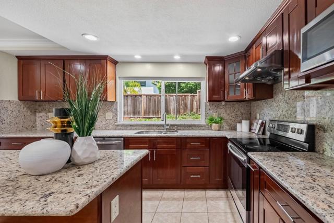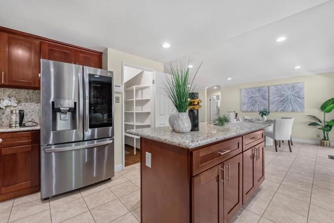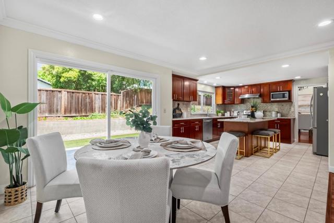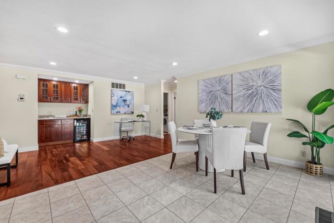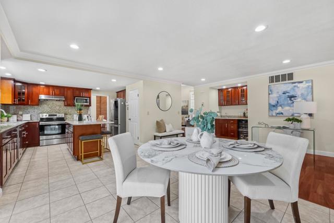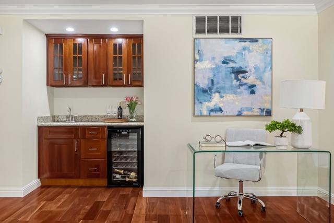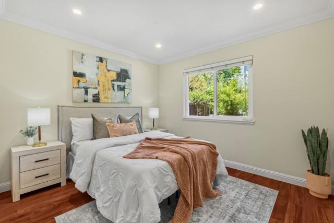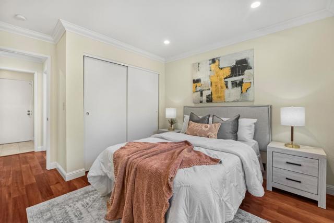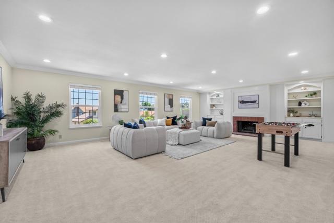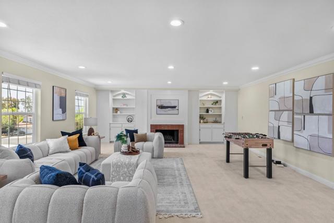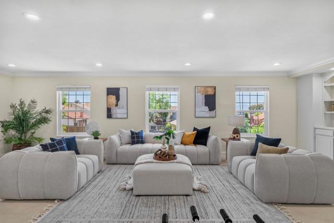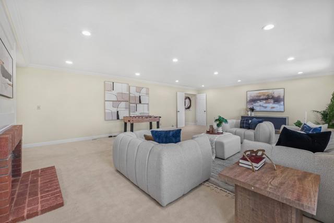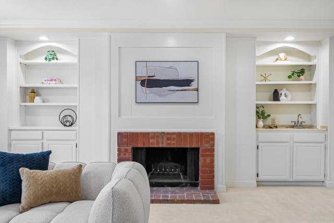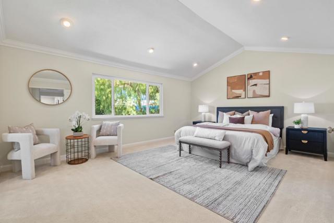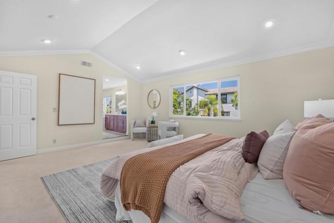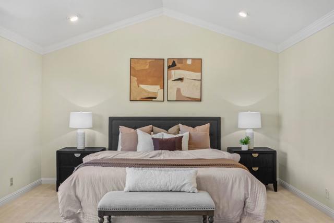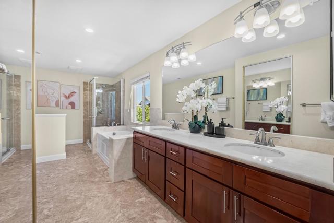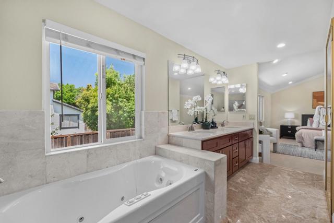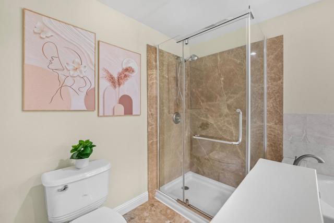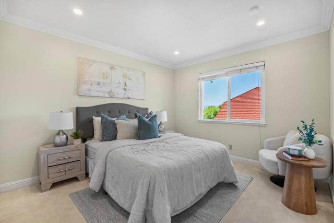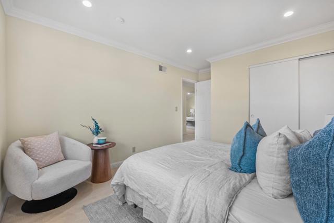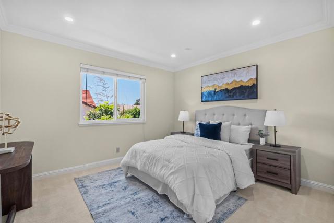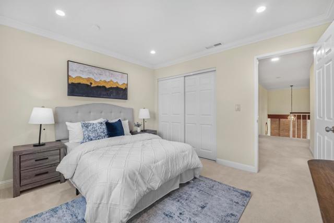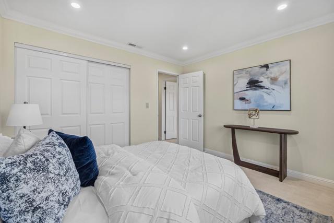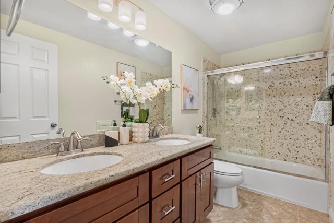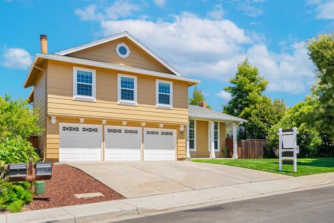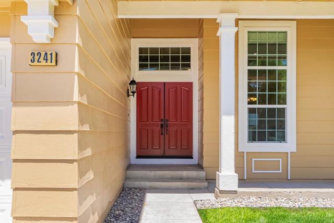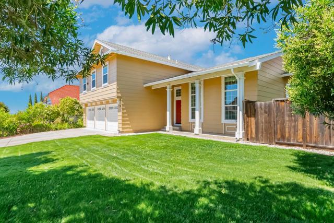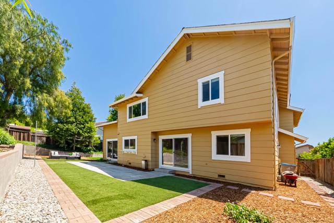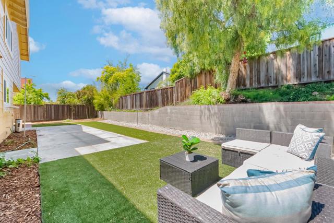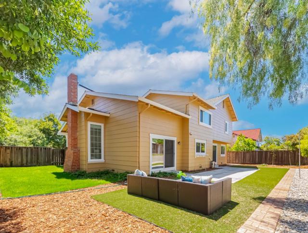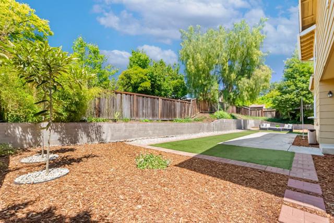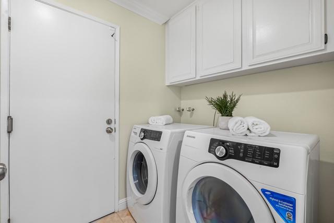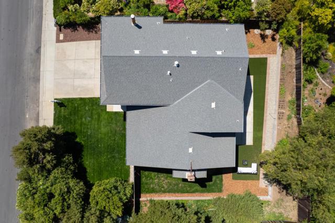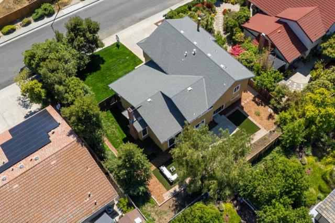3241 Simberlan Drive, San Jose, CA 95148
- MLS#: ML82004077 ( Single Family Residence )
- Street Address: 3241 Simberlan Drive
- Viewed: 4
- Price: $2,450,000
- Price sqft: $825
- Waterfront: No
- Year Built: 1978
- Bldg sqft: 2971
- Bedrooms: 4
- Total Baths: 3
- Full Baths: 3
- Garage / Parking Spaces: 3
- Days On Market: 171
- Additional Information
- County: SANTA CLARA
- City: San Jose
- Zipcode: 95148
- District: Other
- High School: OTHER
- Provided by: Keller Williams Thrive
- Contact: Jenny Jenny

- DMCA Notice
-
DescriptionImagine saving 30+ minutes dailythis home is just a 5 minute walk to Evergreen High, 6 minutes to Middle School, and 5 minutes to Meta/Google/Apple bus stops. That means more sleep for your sleep deprived high schooler and extra productivity for your day. Tucked in a quiet neighborhood with unmatched convenience, this home is ideal for a thriving family. Step into a spacious living room with high ceilings and hardwood floors, seamlessly connected to an open floor plan designed for easy entertaining and everyday comfort. The expansive upstairs bonus room is perfect for family bonding, remote work, study, or easy conversion into a second master suite. Downstairs, a full bedroom and bath are ideal for multigenerational living. The primary suite offers a generous, spa like retreat to unwind. Outside, enjoy a large, flat yardperfect for entertaining, play, or quiet relaxation. An organic vegetable garden encourages a healthy, sustainable lifestyle. Zoned for top ranked Evergreen schools and minutes from the library, parks, and shopping, this home offers the best of Evergreen living. Must see!
Property Location and Similar Properties
Contact Patrick Adams
Schedule A Showing
Features
Common Walls
- No Common Walls
Cooling
- None
Fireplace Features
- Living Room
Flooring
- Wood
Foundation Details
- Concrete Perimeter
- Slab
Garage Spaces
- 3.00
Heating
- Forced Air
High School
- OTHER
Highschool
- Other
Living Area Source
- Assessor
Parcel Number
- 65443031
Property Type
- Single Family Residence
Roof
- Composition
School District
- Other
Sewer
- Public Sewer
Utilities
- Natural Gas Available
Water Source
- Public
Year Built
- 1978
Year Built Source
- Assessor
Zoning
- R1-5
