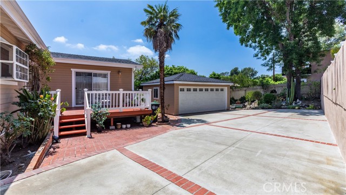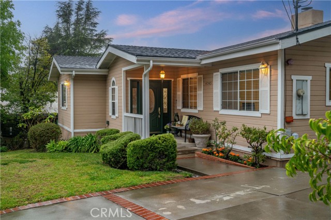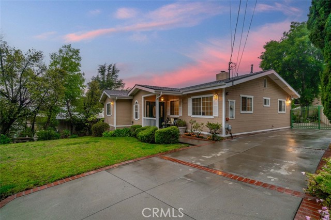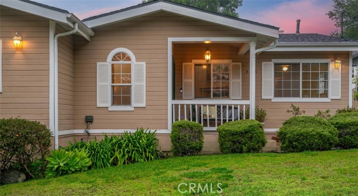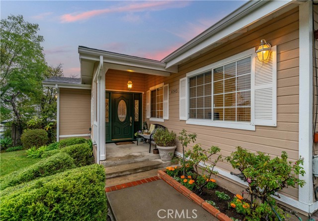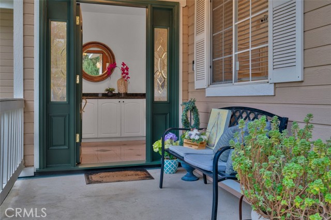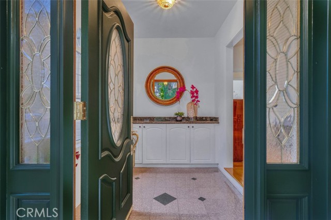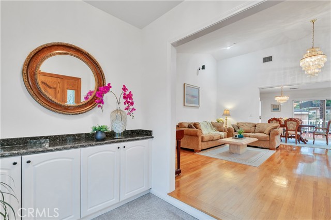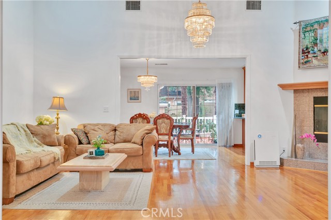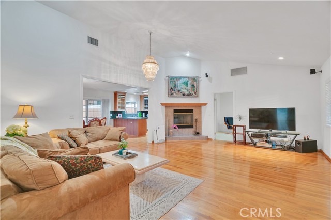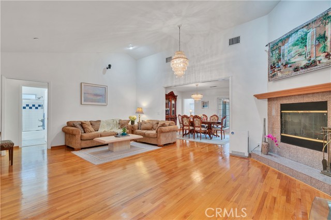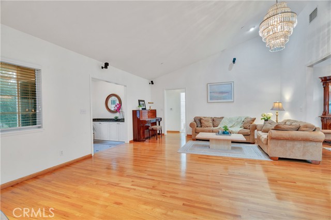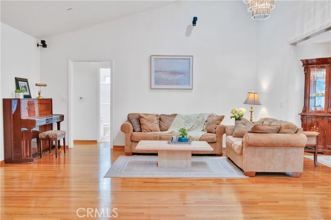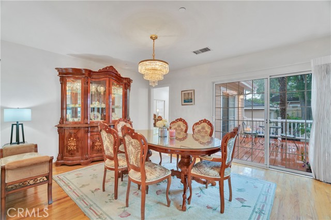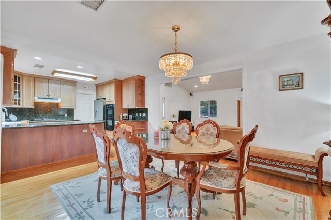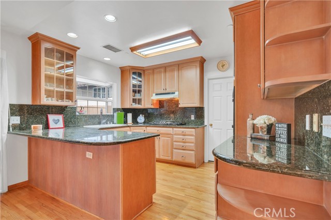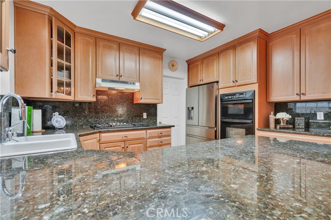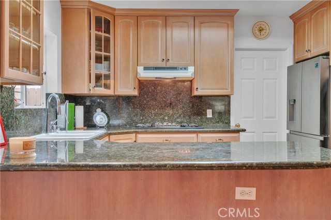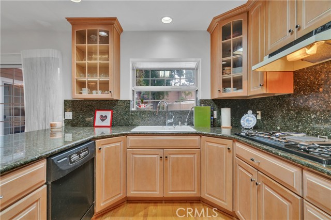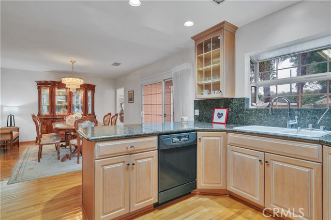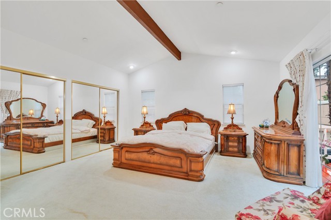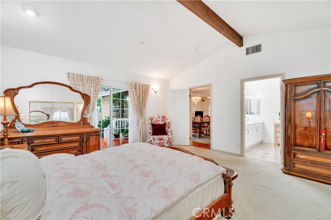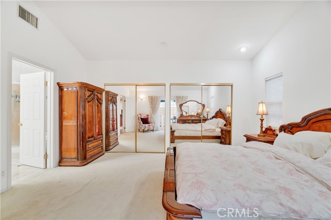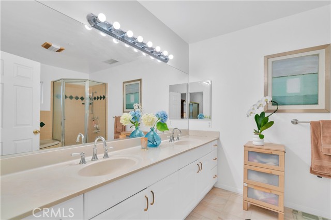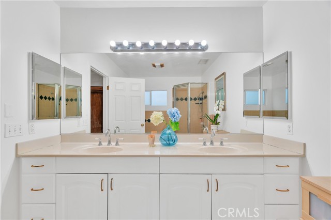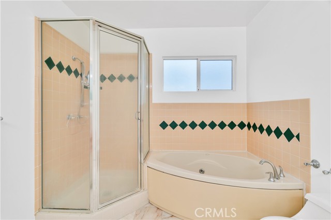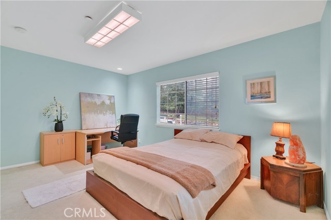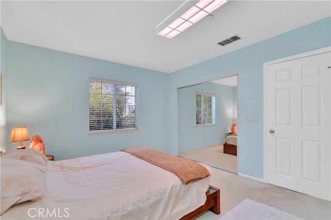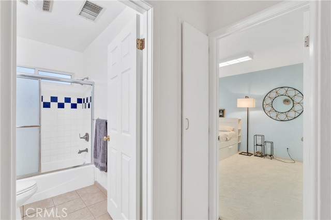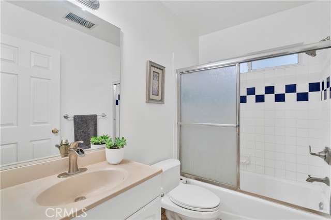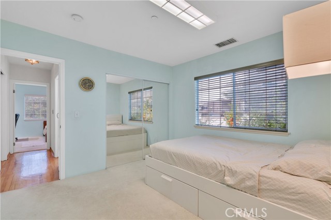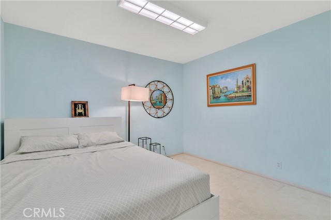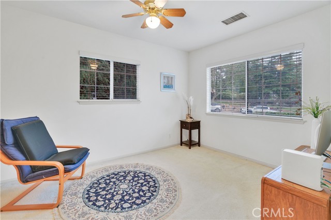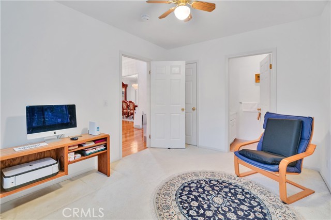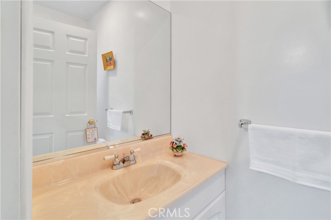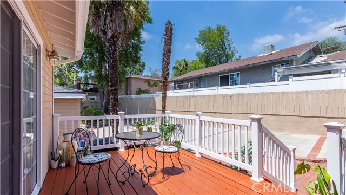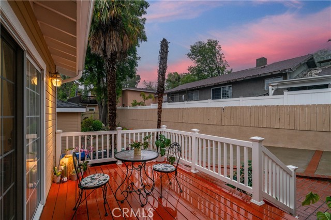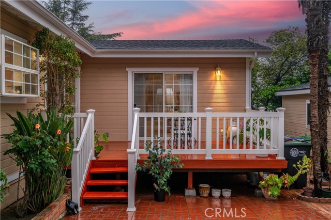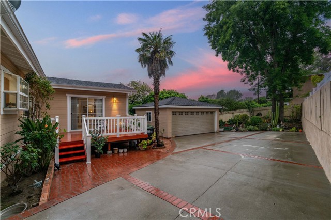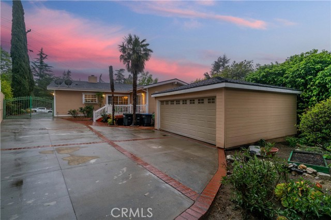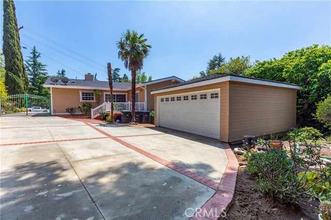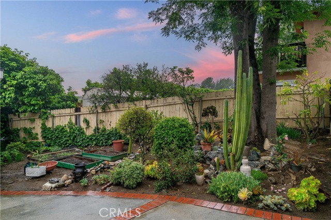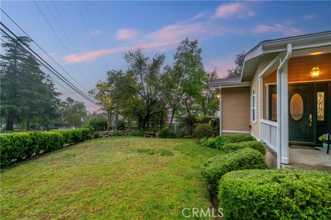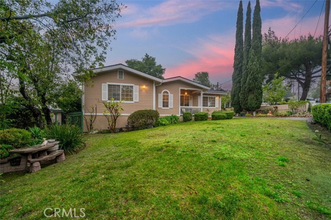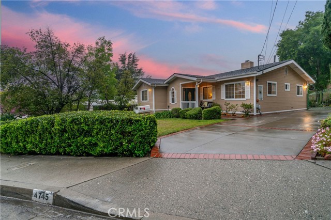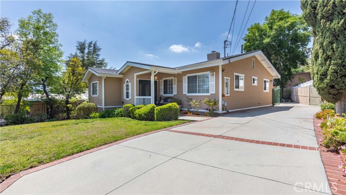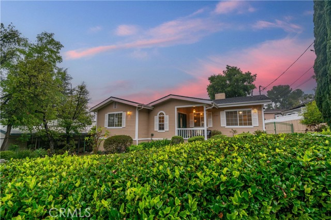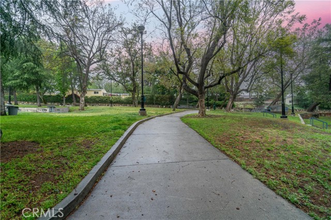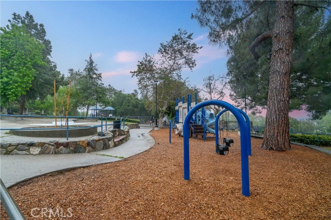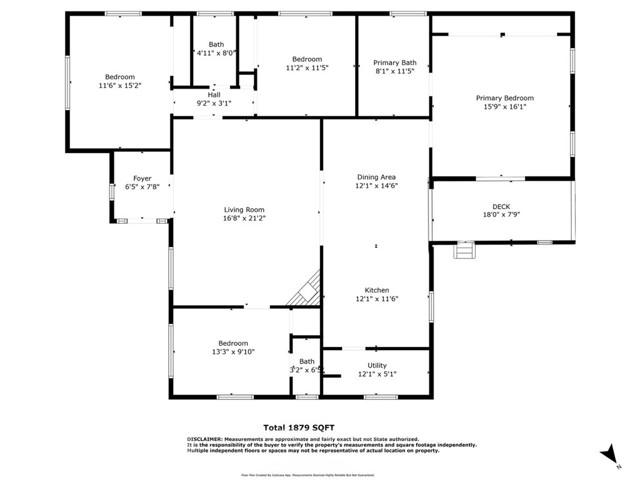4745 Dunsmore Avenue, La Crescenta, CA 91214
- MLS#: GD25103491 ( Single Family Residence )
- Street Address: 4745 Dunsmore Avenue
- Viewed: 4
- Price: $1,395,000
- Price sqft: $742
- Waterfront: No
- Year Built: 1998
- Bldg sqft: 1879
- Bedrooms: 4
- Total Baths: 3
- Full Baths: 2
- 1/2 Baths: 1
- Garage / Parking Spaces: 2
- Days On Market: 252
- Additional Information
- County: LOS ANGELES
- City: La Crescenta
- Zipcode: 91214
- District: Glendale Unified
- Elementary School: DUNSMO
- Middle School: ROSEMO
- High School: CREVAL
- Provided by: Keller Williams Realty La Cana
- Contact: Michelle Michelle

- DMCA Notice
-
DescriptionWelcome to this charming home in sought after La Crescenta area in prime location steps away from Dunsmore Elementary School and Dunsmore Park. This 4 Bedroom/3 Bathroom home has tons of natural bright light throughout the home, creating a warm and inviting space. The spacious living room with high ceilings is great for hosting and enjoying time together. Kitchen features tons of cabinet and counter space, overlooking the separate Dining Room with immediate access to the backyard through sliding doors. Huge Master Bedroom features high ceilings with wooden beam and a spacious Master Bathroom with separate bathtub and shower. The house boasts a lot of front yard space, a backyard, and a wooden deck for enjoying the California sunshine. Detached garage and wide driveway. This is a fantastic opportunity to own a lovely home with both comfort and great location, especially with its proximity to La Crescenta Blue Ribbon schools and neighboring parks.
Property Location and Similar Properties
Contact Patrick Adams
Schedule A Showing
Features
Accessibility Features
- Parking
Appliances
- Dishwasher
- Free-Standing Range
- Gas Range
- Range Hood
- Refrigerator
- Water Heater
Architectural Style
- Traditional
Assessments
- Unknown
Association Fee
- 0.00
Commoninterest
- None
Common Walls
- No Common Walls
Cooling
- Central Air
Country
- US
Days On Market
- 106
Eating Area
- Breakfast Counter / Bar
- Dining Ell
- Family Kitchen
- In Family Room
- In Kitchen
- Separated
Elementary School
- DUNSMO
Elementaryschool
- Dunsmore
Entry Location
- Ground level
Fencing
- Average Condition
Fireplace Features
- Living Room
Flooring
- Carpet
- Wood
Garage Spaces
- 2.00
Heating
- Central
High School
- CREVAL
Highschool
- Crescenta Valley
Interior Features
- Beamed Ceilings
- Copper Plumbing Full
- Crown Molding
- Granite Counters
- High Ceilings
- Living Room Deck Attached
- Open Floorplan
- Pantry
- Recessed Lighting
Laundry Features
- Individual Room
- Inside
- Washer Hookup
Levels
- One
Living Area Source
- Assessor
Lockboxtype
- None
- See Remarks
Lot Features
- 0-1 Unit/Acre
Middle School
- ROSEMO
Middleorjuniorschool
- Rosemont
Parcel Number
- 5603014024
Parking Features
- Driveway
- Asphalt
- Driveway - Combination
- Concrete
- Garage
- Garage - Single Door
- Gated
- Oversized
- Parking Space
Patio And Porch Features
- Deck
Pool Features
- None
Postalcodeplus4
- 1814
Property Type
- Single Family Residence
Property Condition
- Turnkey
Roof
- Shingle
School District
- Glendale Unified
Sewer
- Public Sewer
Spa Features
- None
View
- Park/Greenbelt
Virtual Tour Url
- https://my.matterport.com/show/?m=ZdyuRV6Sa61
Water Source
- Public
Year Built
- 1998
Year Built Source
- Seller
Zoning
- GLR1YY
