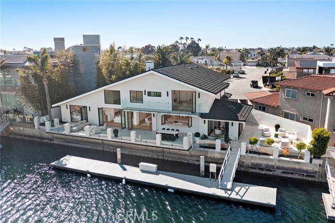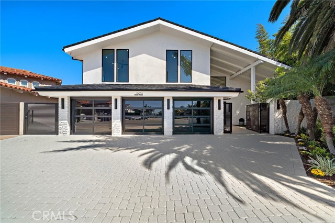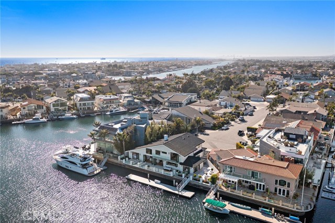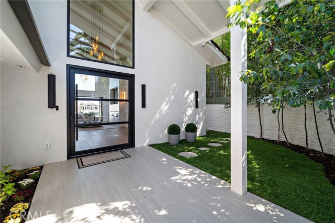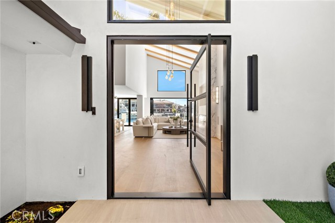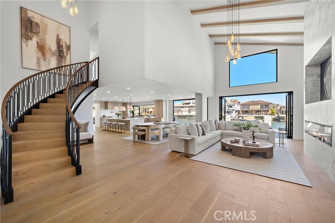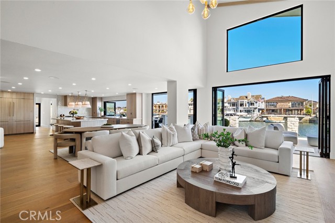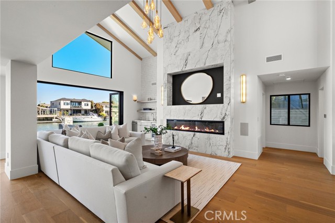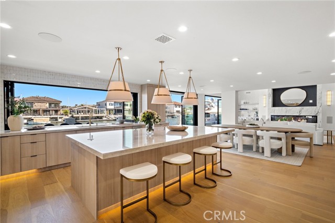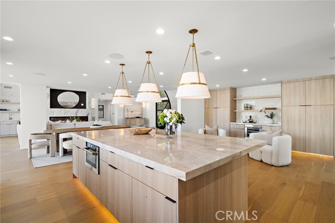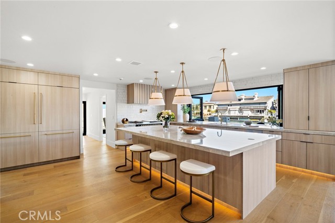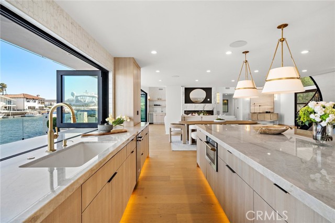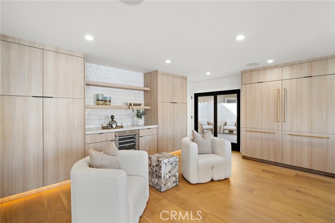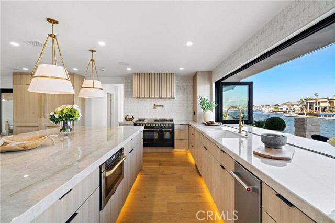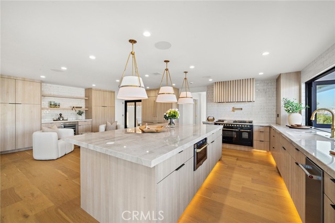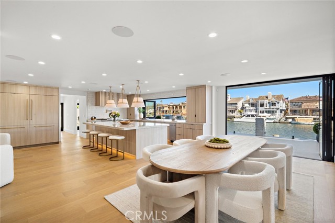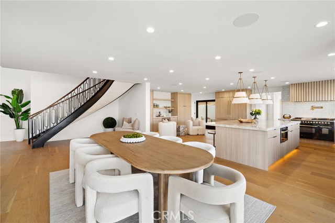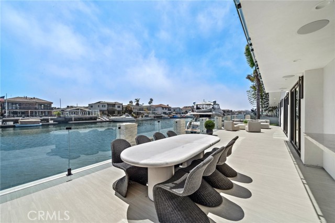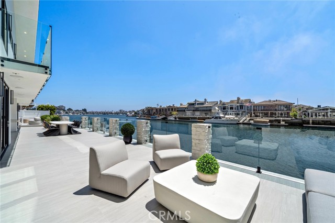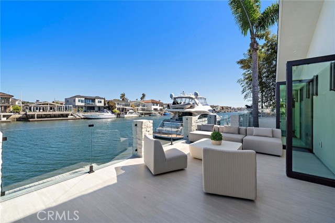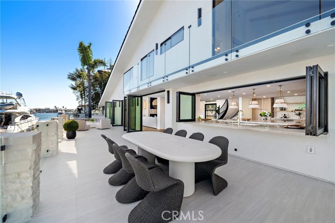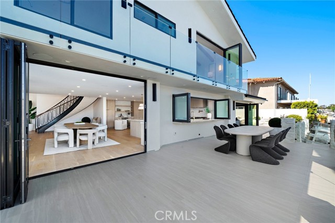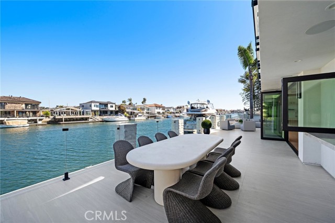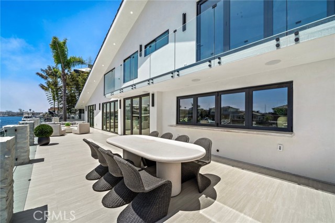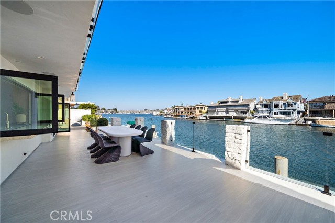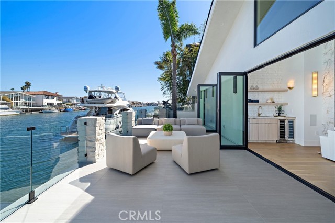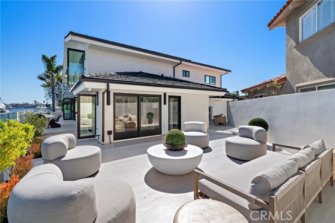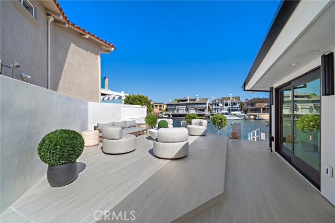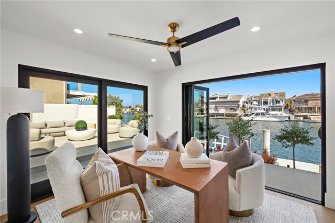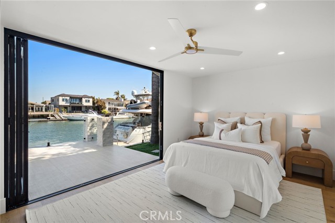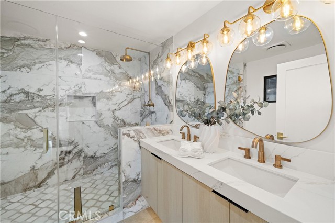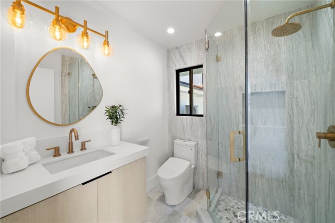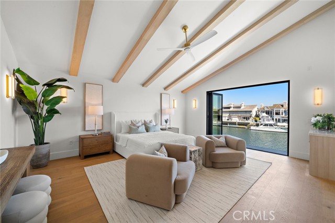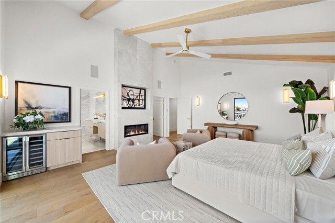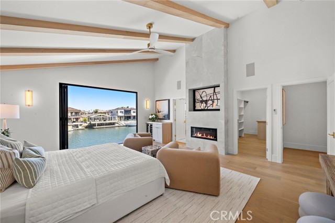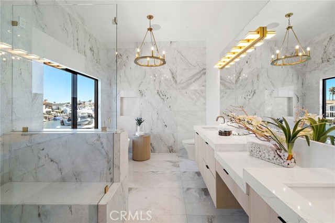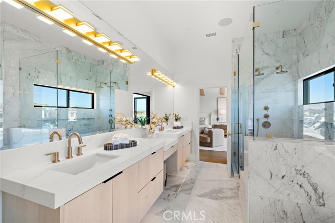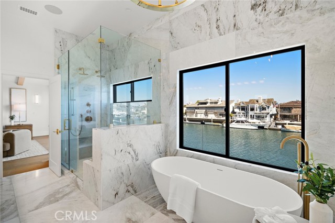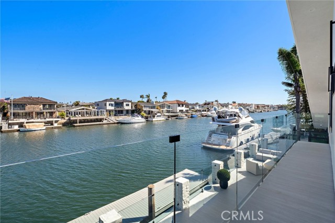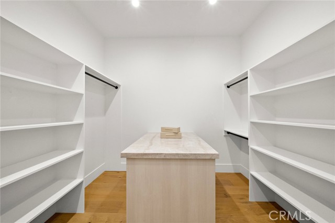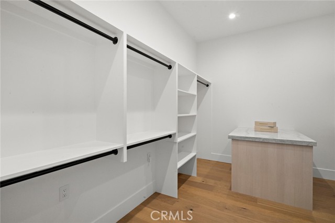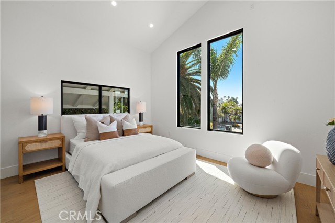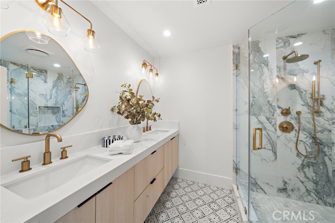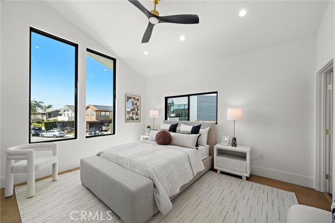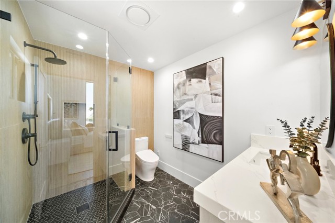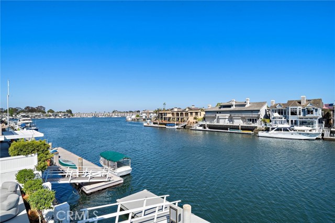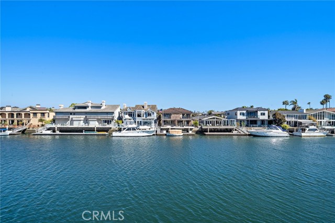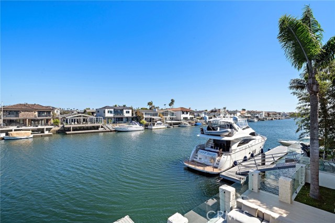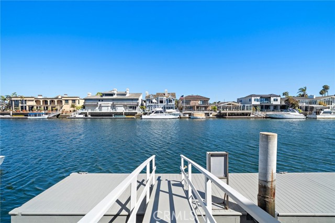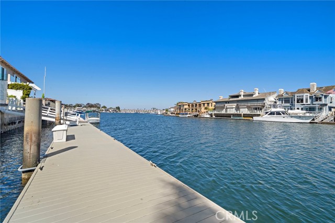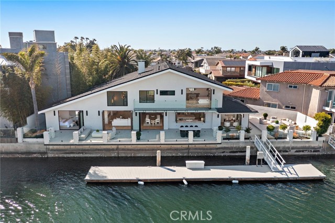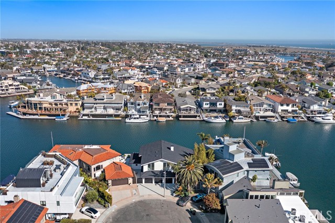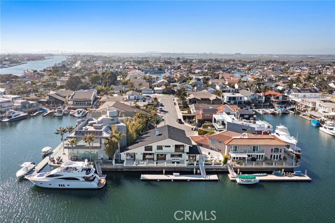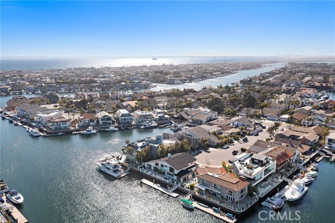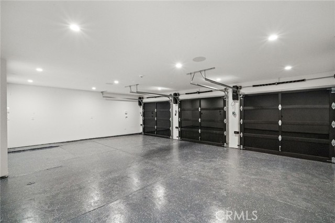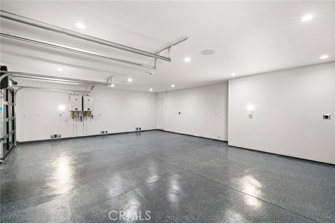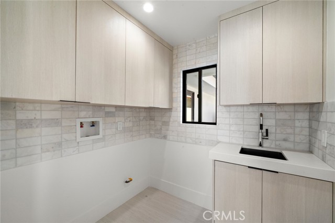16602 Ensign Circle, Huntington Beach, CA 92649
- MLS#: OC25094421 ( Single Family Residence )
- Street Address: 16602 Ensign Circle
- Viewed: 12
- Price: $7,395,000
- Price sqft: $1,827
- Waterfront: No
- Wateraccess: Yes
- Year Built: 1968
- Bldg sqft: 4047
- Bedrooms: 5
- Total Baths: 5
- Full Baths: 5
- Garage / Parking Spaces: 3
- Days On Market: 29
- Additional Information
- County: ORANGE
- City: Huntington Beach
- Zipcode: 92649
- Subdivision: Humboldt Island (hhum)
- District: Huntington Beach Union High
- Elementary School: HARVIE
- Middle School: MARVIE
- High School: MARINA
- Provided by: Seven Gables Real Estate
- Contact: Debbie Debbie

- DMCA Notice
-
DescriptionExceptional custom built waterfront residence with 110 feet of prime waterfrontage on the Midway Channel of Huntington Harbour. Located on prestigious Humboldt Island the property features stunning wide water views and a private 73 foot side tie boat dock. This crisp contemporary property was taken down to the studs and has been fully remodeled and renovated. Every aspect of the property has been thoughtfully and meticulously designed for the ultimate in California Coastal Waterfront living. As you enter though the tranquil courtyard you are greeted by the massive pivot door that leads you into the gracious living space. High volume beamed ceilings open up to your waterfront paradise. The grand fireplace graces the living room with elegance and style. Bonelli Italian folding doors encompass the entire back side of the property leading out to the abundant waterside deck. Rich white oak wood flooring flows seamlessly throughout the interior of the home. The kitchen is a dream come true! Sleek Taj Mahal quartzite counters and custom built flat panel European cabinetry. Ilve Nostalgie II restaurant grade stove is sure to please the chef in the house. Gorgeous marble backsplash and an expansive center island for all your gatherings. Bonelli bi folding windows open up over the kitchen sink and out to the bar area on the exterior of the home. There is a very spacious downstairs bedroom with adjacent bath that could easily be a second primary suite. Downstairs office has a point location water view of the Harbour and can also serve as an entertainment hub for the patio area. As you ascend the grand staircase you are led to the fabulous primary suite. A true sanctuary with high volume beamed ceilings and a private balcony. Built in beverage station and an inviting fireplace flatter the balance of the space. The primary bath is a showstopper with lux white floor to ceiling marble. Vast shower with multi function shower heads and a sumptuous soaking tub with views out to the Harbour. Custom flat panel European floating cabinetry and a vanity area that spans the entire length of the room. Two additional upstairs bedroom's both with high volume ceilings and architectural window placement. The deck on the rear grounds of the property wraps around the entire 110 feet of the lot. Endless opportunities for relaxing and entertaining are found here with views of the sparkling waters of Huntington Harbour. Come enjoy the Harbour lifestyle and all of life's true luxuries!
Property Location and Similar Properties
Contact Patrick Adams
Schedule A Showing
Features
Appliances
- 6 Burner Stove
- Dishwasher
- Free-Standing Range
- Freezer
- Gas Oven
- Gas Range
- Gas Cooktop
- Microwave
- Range Hood
- Refrigerator
- Tankless Water Heater
Assessments
- None
Association Fee
- 0.00
Commoninterest
- None
Common Walls
- No Common Walls
Construction Materials
- Stucco
Cooling
- Central Air
Country
- US
Days On Market
- 28
Eating Area
- Area
- Breakfast Counter / Bar
Elementary School
- HARVIE
Elementaryschool
- Harbor View
Fencing
- Block
Fireplace Features
- Living Room
- Primary Bedroom
Flooring
- Wood
Foundation Details
- Slab
Garage Spaces
- 3.00
Heating
- Forced Air
High School
- MARINA
Highschool
- Marina
Interior Features
- Balcony
- Bar
- Beamed Ceilings
- Block Walls
- Built-in Features
- Cathedral Ceiling(s)
- High Ceilings
- In-Law Floorplan
- Open Floorplan
- Pantry
- Quartz Counters
- Recessed Lighting
- Stone Counters
- Wet Bar
- Wired for Sound
Laundry Features
- Individual Room
- Inside
Levels
- Two
Living Area Source
- Assessor
Lockboxtype
- None
Lot Features
- Cul-De-Sac
Middle School
- MARVIE2
Middleorjuniorschool
- Marina View
Parcel Number
- 17805366
Parking Features
- Direct Garage Access
- Garage
- Garage - Three Door
Patio And Porch Features
- Deck
- Tile
Pool Features
- None
Postalcodeplus4
- 2122
Property Type
- Single Family Residence
Property Condition
- Turnkey
- Updated/Remodeled
Roof
- Metal
School District
- Huntington Beach Union High
Sewer
- Public Sewer
Spa Features
- None
Subdivision Name Other
- Humboldt Island (HHUM)
View
- Bay
- Harbor
- Panoramic
- Water
Views
- 12
Virtual Tour Url
- https://na-32.aryeo.com/videos/0196cd24-d76e-7267-9ae7-f999e5f3ba9b
Waterfront Features
- Bay Front
- Canal Front
- Includes Dock
- Navigable Water
- Ocean Access
Water Source
- Public
Window Features
- Double Pane Windows
Year Built
- 1968
Year Built Source
- Assessor
