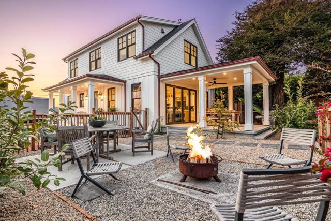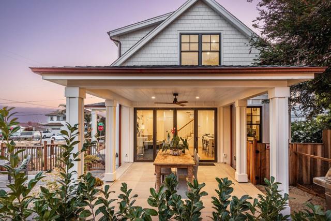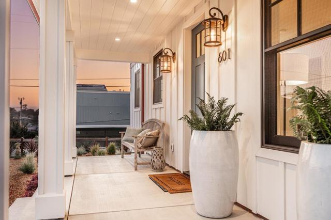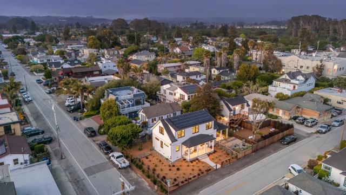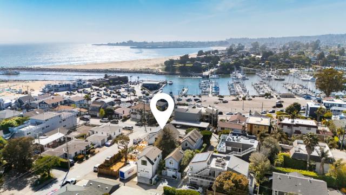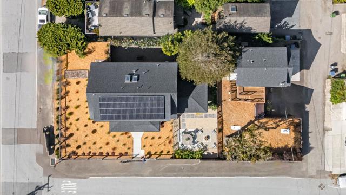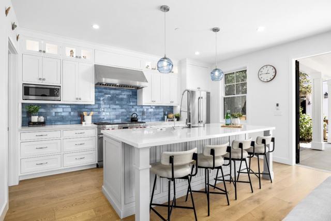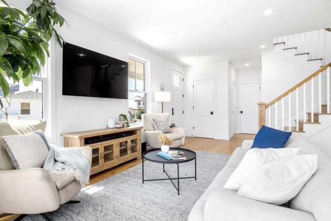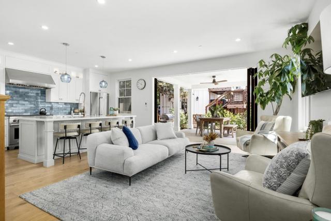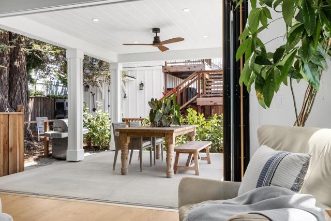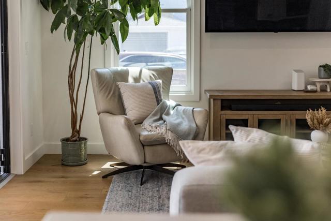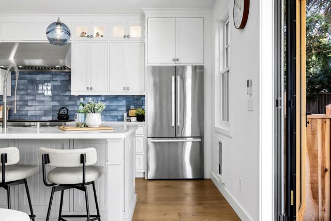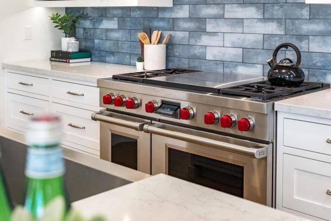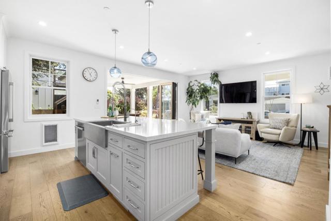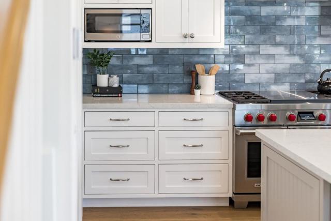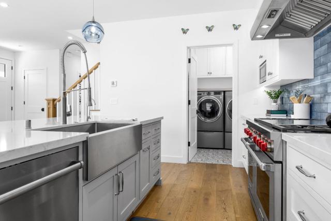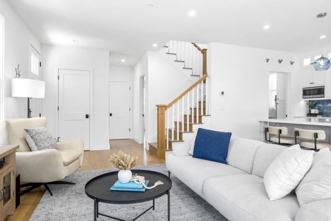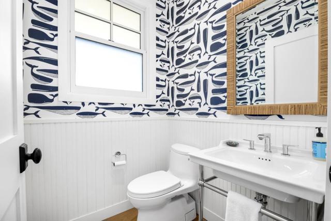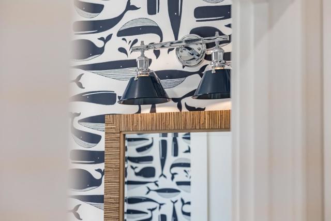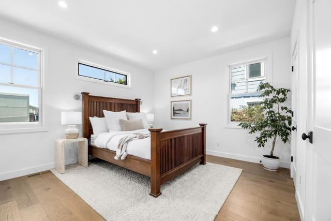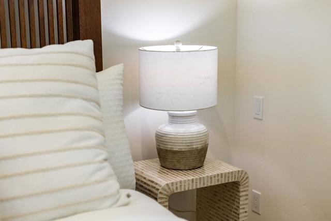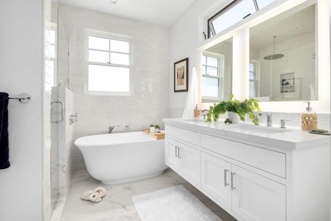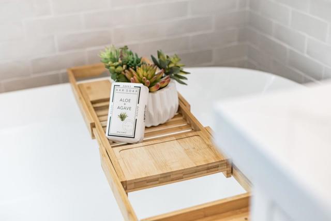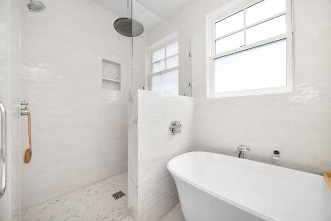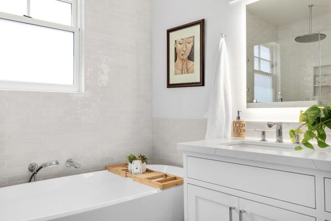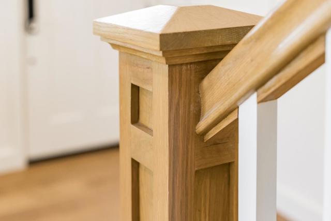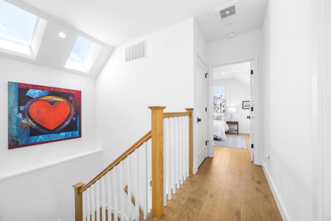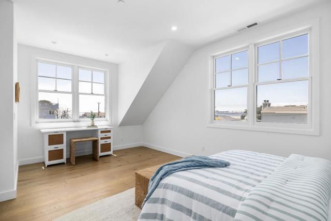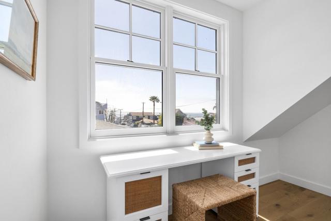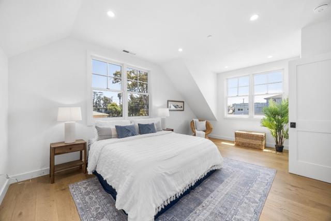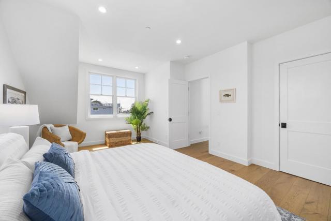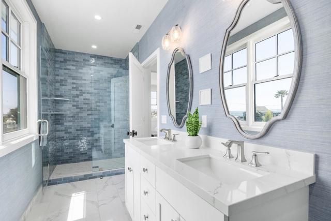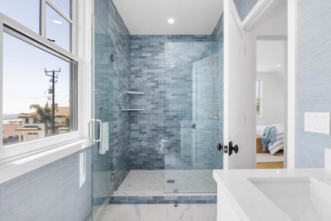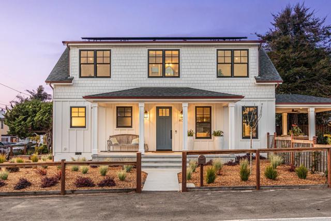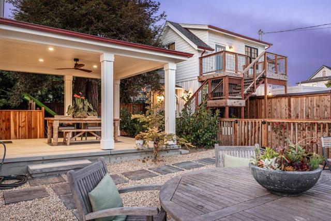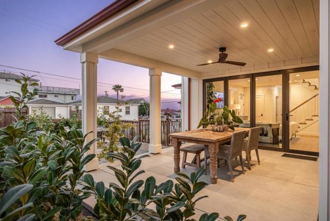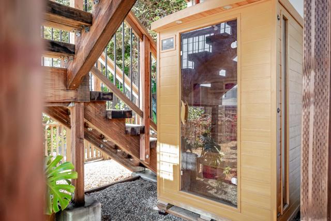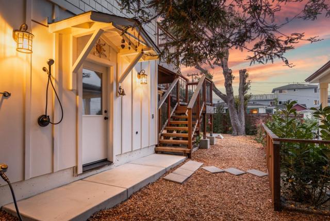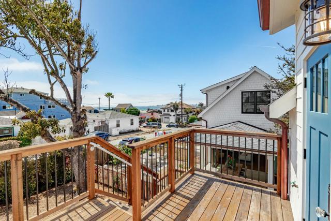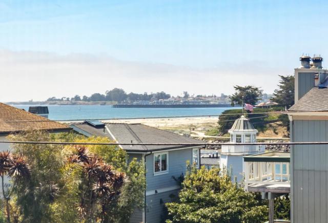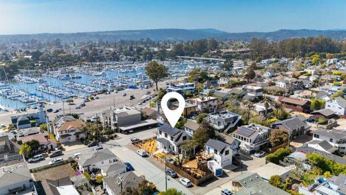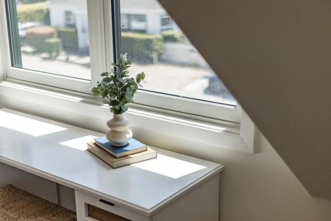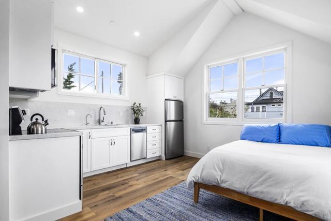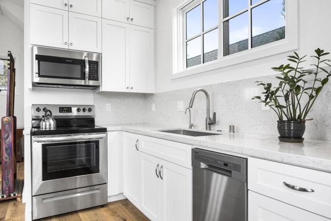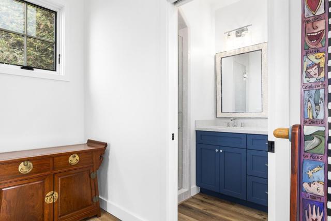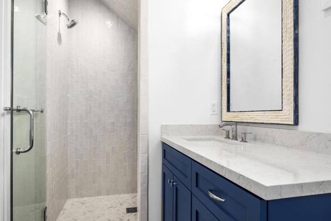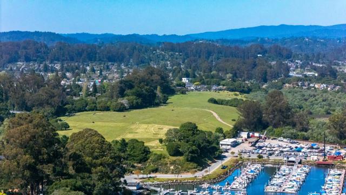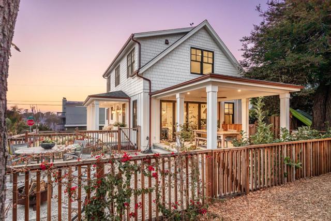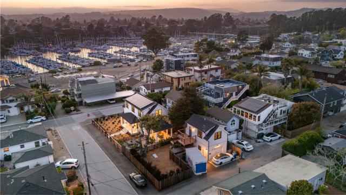601 Bonnie Street, Santa Cruz, CA 95062
- MLS#: ML82006242 ( Single Family Residence )
- Street Address: 601 Bonnie Street
- Viewed: 1
- Price: $4,199,000
- Price sqft: $1,826
- Waterfront: No
- Year Built: 2023
- Bldg sqft: 2300
- Bedrooms: 3
- Total Baths: 3
- Full Baths: 2
- 1/2 Baths: 1
- Garage / Parking Spaces: 4
- Days On Market: 73
- Additional Information
- County: SANTA CRUZ
- City: Santa Cruz
- Zipcode: 95062
- District: Other
- Provided by: Christie's International Real Estate Sereno
- Contact:

- DMCA Notice
-
DescriptionDiscover your beachside paradise in Santa Cruz. This stunning 3 bedroom, 2.5 bath coastal home offers 1,970 SF of refined living, plus a detached garage and a permitted studio ADU for ultimate flexibility ideal as a full time residence, vacation escape, or heirloom beach and boat property. Set on a rare 7,200 SF south facing corner lot in Twin Lakes, you're mere steps from the beach, harbor, Crows Nest, Arana Gulch, coffee shops, and volleyball courts. Established in 2023 with custom craftsmanship, this home features soaring ceilings, hardwood floors, and a chef's kitchen that opens to sun soaked living space. A NanaWall system blends indoor outdoor living seamlessly into a lush, garden dining patio. The ADU boasts a full kitchen, spa bath, and an ocean view balcony. Premium features include French Oak floors, Wolf range, Bosch appliances, soaking tub, custom tile, and copper gutters. Extras such as an oversized garage, EV charger, solar system, fire pit patio, dog run, and more complete your seaside retreat. A rare expression of modern coastal luxury, this is turn key Santa Cruz living at its finest.
Property Location and Similar Properties
Contact Patrick Adams
Schedule A Showing
Features
Appliances
- Dishwasher
- Range Hood
- Refrigerator
Architectural Style
- Contemporary
Common Walls
- No Common Walls
Direction Faces
- South
Flooring
- Wood
- Tile
Foundation Details
- Concrete Perimeter
Garage Spaces
- 1.00
Living Area Source
- Other
Lot Features
- Level
Parcel Number
- 02713208000
Parking Features
- Off Street
Patio And Porch Features
- Deck
Property Type
- Single Family Residence
Roof
- Composition
- Shingle
School District
- Other
Sewer
- Public Sewer
View
- Marina
- Ocean
- Water
Water Source
- Public
Window Features
- Skylight(s)
Year Built
- 2023
Year Built Source
- Assessor
Zoning
- R-1-3.5
