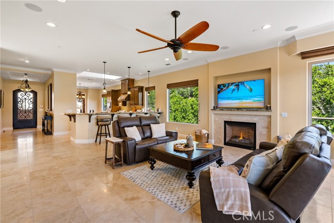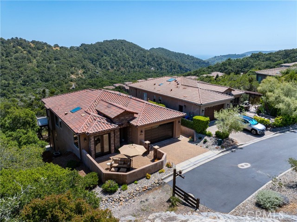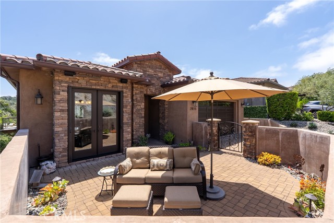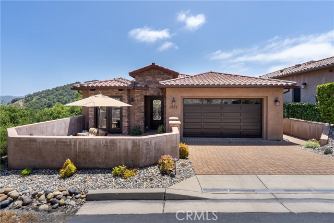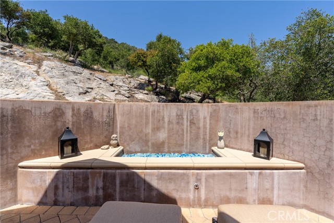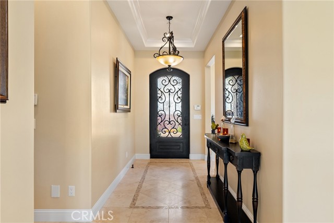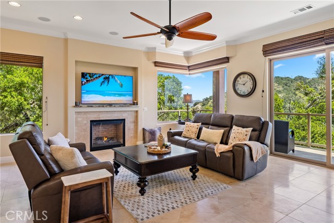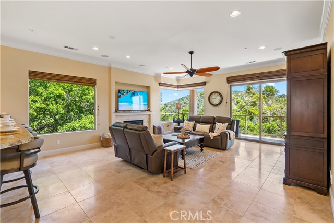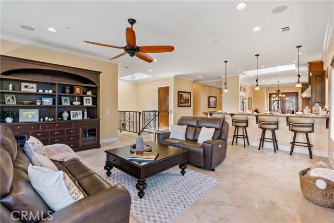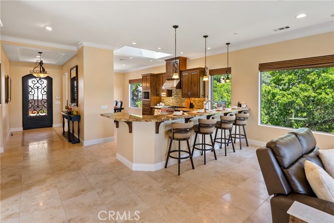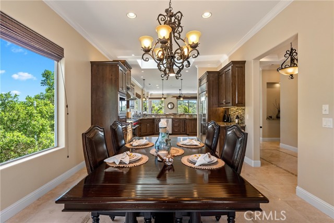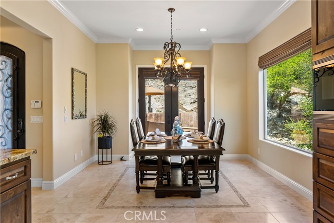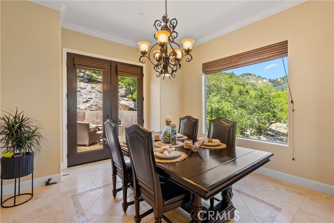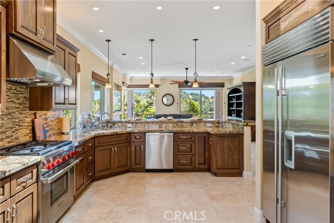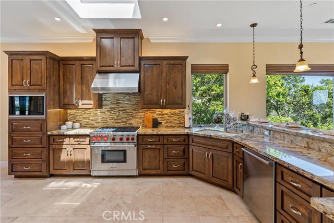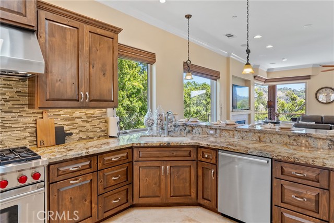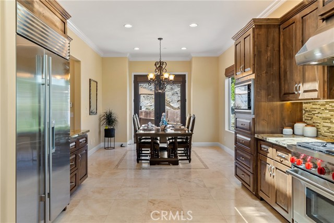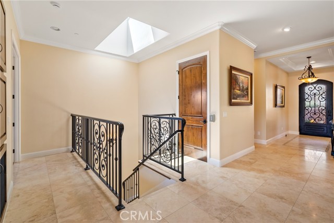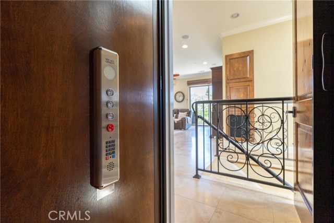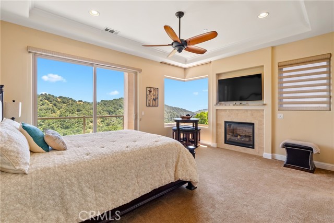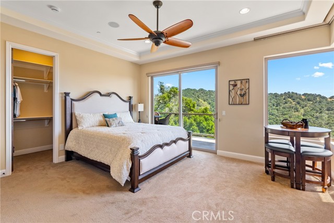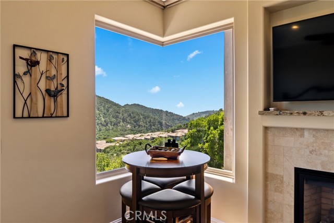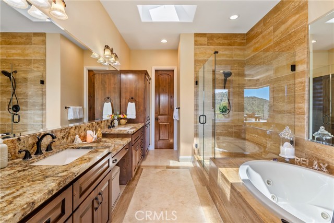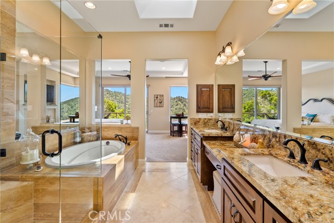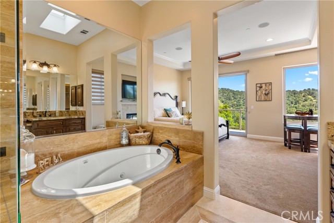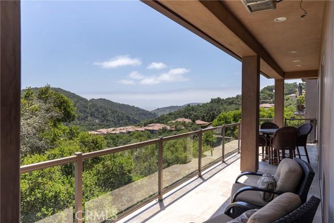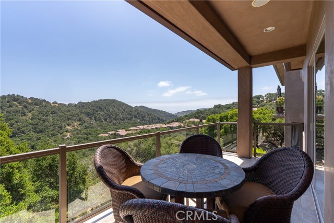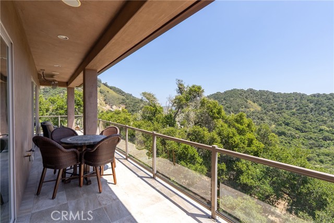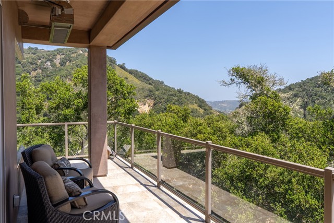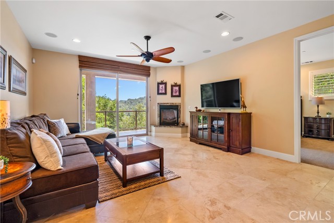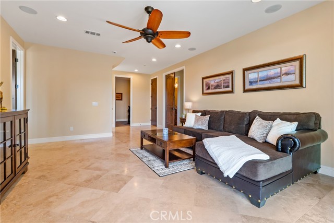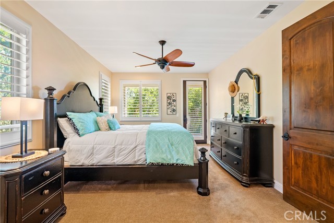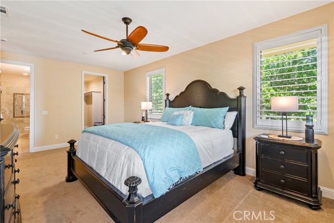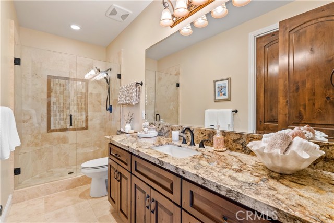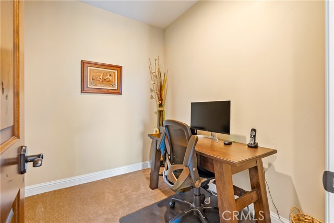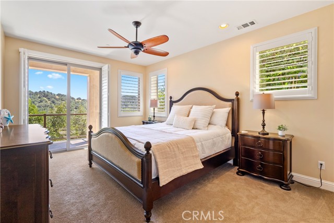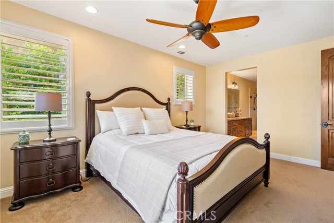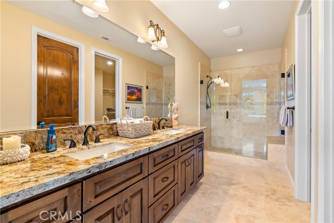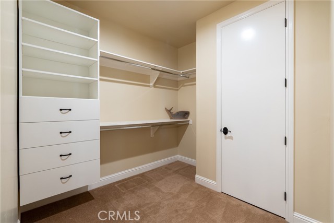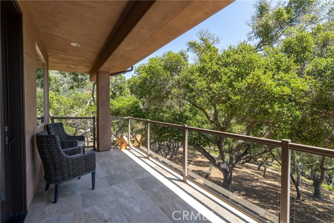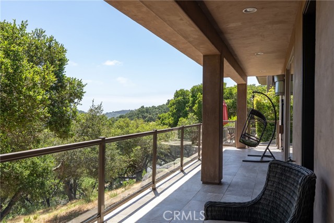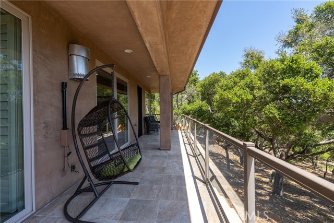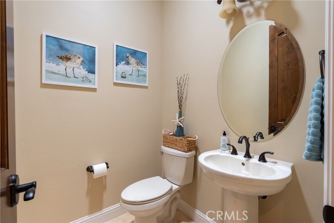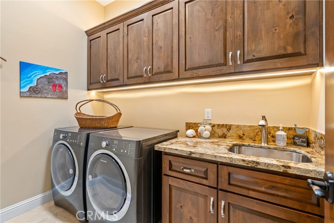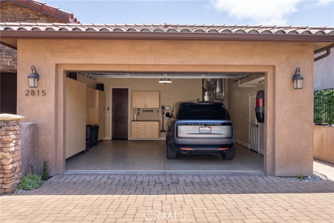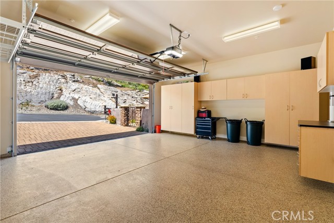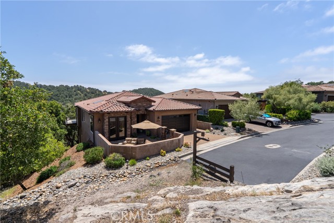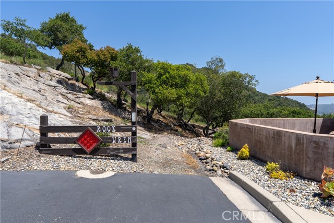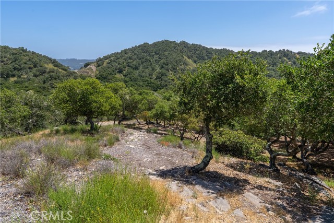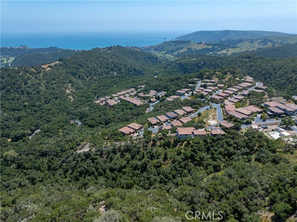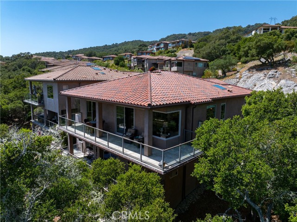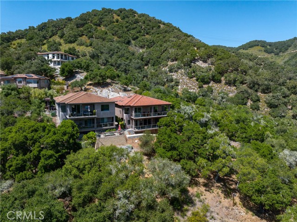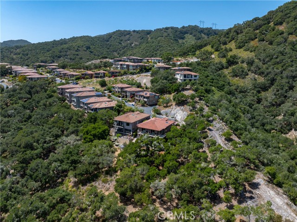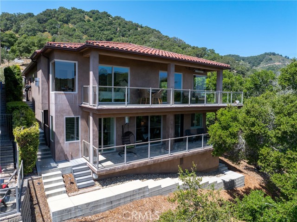2815 Rock Wren Lane, Avila Beach, CA 93424
- MLS#: SC25099317 ( Single Family Residence )
- Street Address: 2815 Rock Wren Lane
- Viewed: 10
- Price: $2,995,000
- Price sqft: $949
- Waterfront: Yes
- Wateraccess: Yes
- Year Built: 2014
- Bldg sqft: 3155
- Bedrooms: 3
- Total Baths: 4
- Full Baths: 3
- 1/2 Baths: 1
- Garage / Parking Spaces: 2
- Days On Market: 248
- Additional Information
- County: SAN LUIS OBISPO
- City: Avila Beach
- Zipcode: 93424
- Subdivision: Avila Beach (320)
- District: San Luis Coastal Unified
- Provided by: SLO Life Realty Group
- Contact: Joesef Joesef

- DMCA Notice
-
DescriptionOcean View Living in Avila Beach, CA Welcome to your private Coastal sanctuary, ideally situated in the highly desirable, gated community of San Luis Bay Estates in beautiful Avila Beach. This exquisite custom home is nestled at the end of a private street, offering the rare luxury of privacy with only one adjacent neighbor. Thoughtfully designed to take full advantage of its ocean view setting, this residence blends timeless craftsmanship with modern amenities, creating a one of a kind retreat. From the moment you arrive, you'll be captivated by the inviting front patio, complete with a built in fire pitperfect for enjoying the views of the majestic California Oaks and Coastal breezes. Step inside to discover impeccable finishes throughout, including intricate custom stonework, French doors in multiple rooms, crown molding, skylights, and stone flooring with elegant accents. An elevator and a dramatic wrought iron staircase connect the homes two levels with style and ease. The main level offers a spacious and open layout, featuring a stunning chefs kitchen with granite countertops, a 6 burner Wolf range and hood, Sub Zero built in refrigerator, and gorgeous custom wood cabinetry. Recessed lighting and a large island with breakfast bar make this space both functional and beautiful. The adjacent living and dining rooms flow seamlessly, ideal for entertaining and everyday living. The primary suite is located on the main level and is a true retreat, featuring a cozy fireplace, a walk in closet, and direct access to an ocean view deck with built in heaters. The en suite bathroom exudes luxury with granite counters, a large jetted tub, and a custom walk in stone shower. Downstairs, you'll find a separate living room with built in surround sound and walk out decks, two generously sized bedroomseach with its own full bathroomand a thoughtfully designed layout that offers comfort, privacy, and flexibility for guests or multi generational living. The oversized garage features epoxy floors, built in cabinetry, a tankless water heater, and plenty of storage. Every detail of this home has been carefully considered to deliver the perfect blend of elegance, comfort, and functionality. Don't miss this rare opportunity to own a luxury estate in one of the Central Coasts most coveted communitiesjust minutes from pristine beaches, scenic hiking trails, golf, wine tasting, and fine dining. This is more than a home; its a lifestyle.
Property Location and Similar Properties
Contact Patrick Adams
Schedule A Showing
Features
Appliances
- 6 Burner Stove
- Double Oven
- Microwave
- Refrigerator
- Tankless Water Heater
Architectural Style
- Mediterranean
Assessments
- Unknown
Association Amenities
- Management
- Guard
- Controlled Access
Association Fee
- 112.00
Association Fee2
- 63.00
Association Fee2 Frequency
- Monthly
Association Fee Frequency
- Monthly
Commoninterest
- Planned Development
Common Walls
- No Common Walls
Cooling
- Central Air
Country
- US
Days On Market
- 197
Door Features
- French Doors
- Insulated Doors
- Sliding Doors
Eating Area
- Breakfast Counter / Bar
- In Kitchen
Entry Location
- First Level
Fireplace Features
- Family Room
- Living Room
- Primary Bedroom
Flooring
- Stone
- Wood
Foundation Details
- Slab
Garage Spaces
- 2.00
Heating
- Central
Interior Features
- Balcony
- Crown Molding
- Elevator
- Living Room Deck Attached
- Open Floorplan
- Pantry
- Recessed Lighting
- Stone Counters
- Storage
- Vacuum Central
Laundry Features
- Individual Room
- Upper Level
Levels
- Two
Living Area Source
- Assessor
Lockboxtype
- SentriLock
Lot Features
- 0-1 Unit/Acre
- Corner Lot
- Sprinklers Drip System
- Sprinklers In Front
- Sprinklers In Rear
- Sprinklers On Side
Parcel Number
- 076165048
Parking Features
- Garage
- Garage Door Opener
Patio And Porch Features
- Concrete
- Deck
- Patio
- Patio Open
- Front Porch
Pool Features
- None
Postalcodeplus4
- 3536
Property Type
- Single Family Residence
Property Condition
- Turnkey
Road Frontage Type
- Private Road
Road Surface Type
- Paved
- Privately Maintained
Roof
- Stone
School District
- San Luis Coastal Unified
Security Features
- 24 Hour Security
- Gated with Attendant
- Carbon Monoxide Detector(s)
- Fire and Smoke Detection System
- Gated Community
- Gated with Guard
- Guarded
- Security System
- Smoke Detector(s)
Sewer
- Public Sewer
Spa Features
- None
Subdivision Name Other
- Avila Beach (320)
Utilities
- Electricity Connected
- Natural Gas Connected
- Phone Available
- Sewer Connected
- Underground Utilities
- Water Connected
View
- Hills
- Mountain(s)
- Ocean
- Panoramic
Views
- 10
Virtual Tour Url
- https://trimotionmedia.hd.pics/2815-Rock-Wren-Ln/idx
Water Source
- Public
Window Features
- Double Pane Windows
- Drapes
- Screens
Year Built
- 2014
Year Built Source
- Assessor
Zoning
- RS
