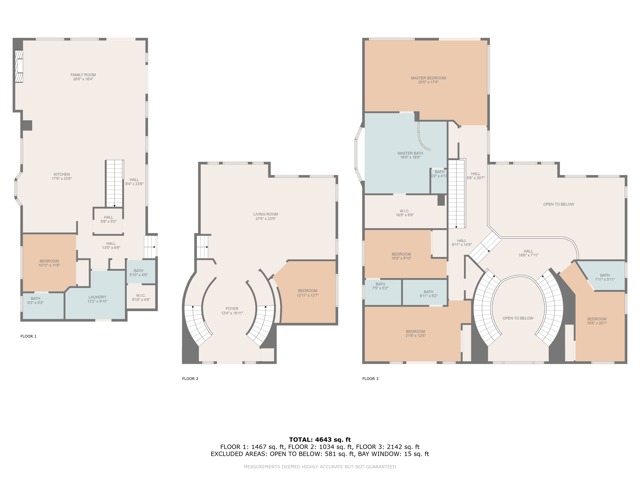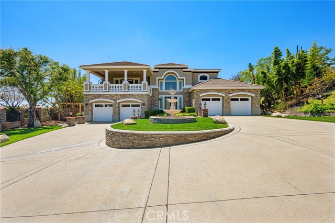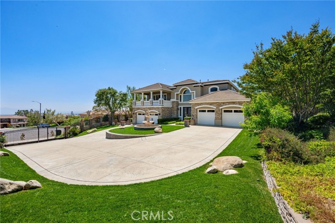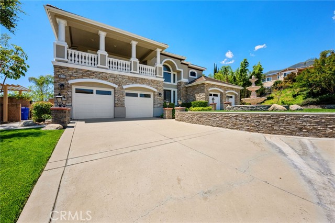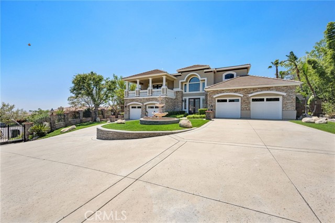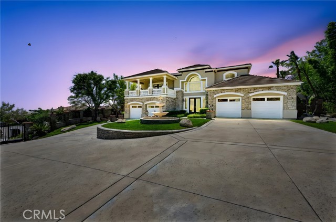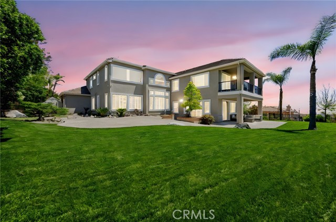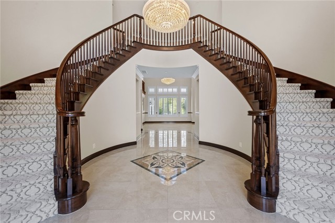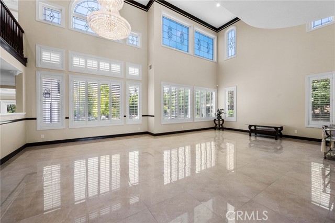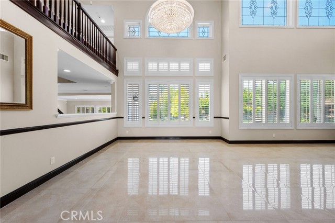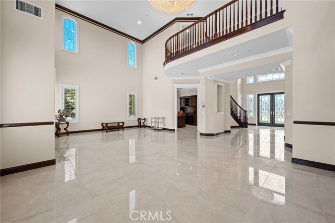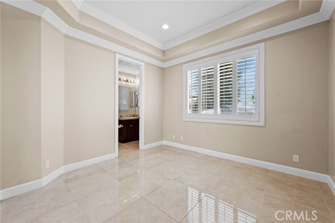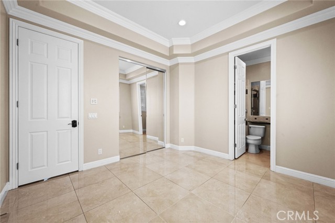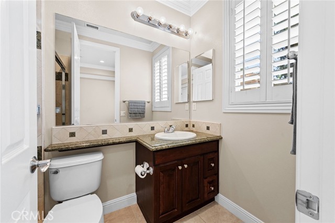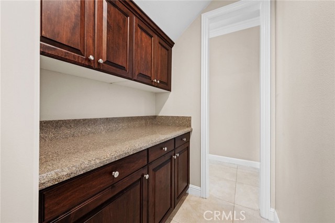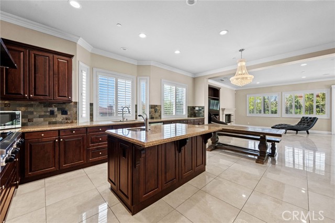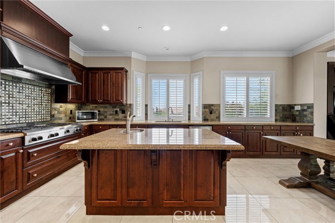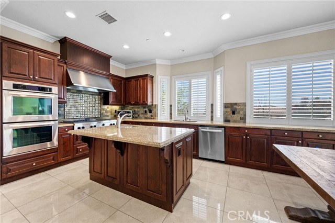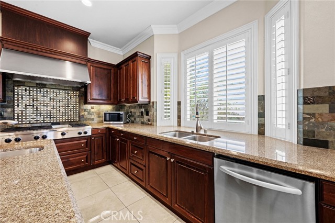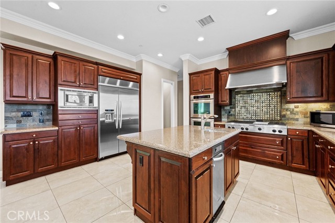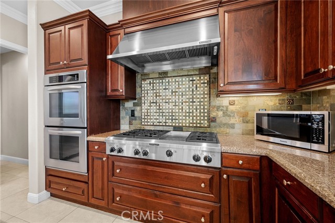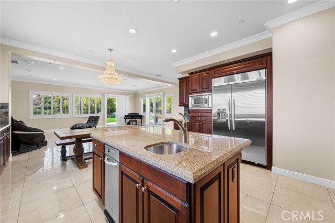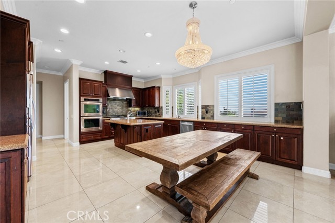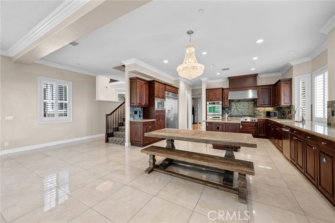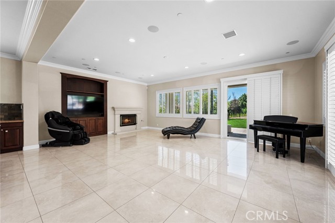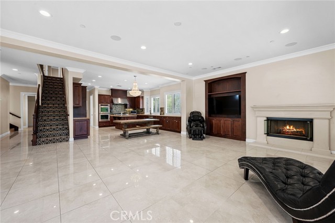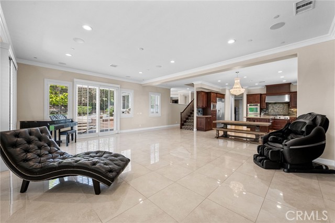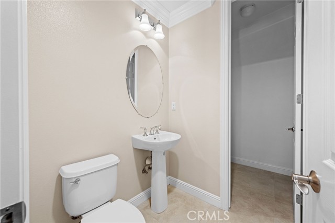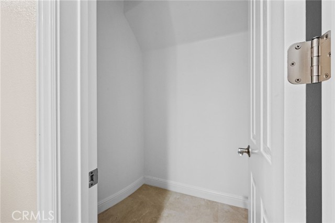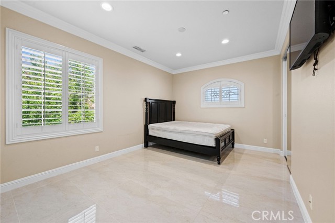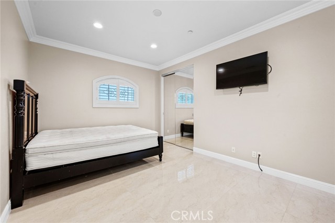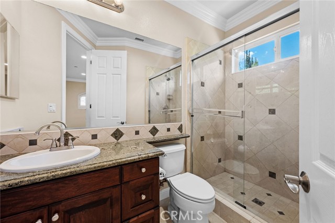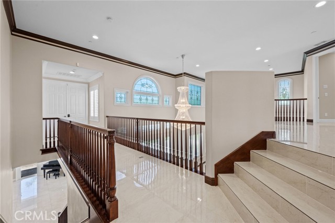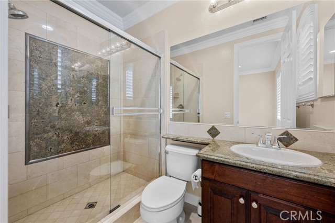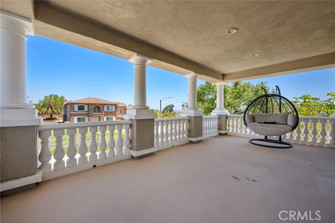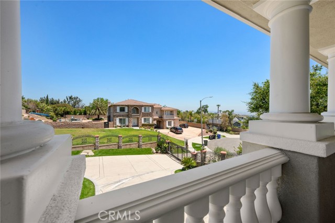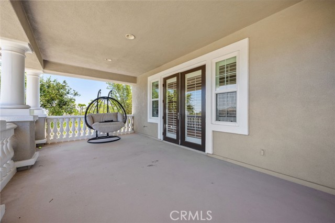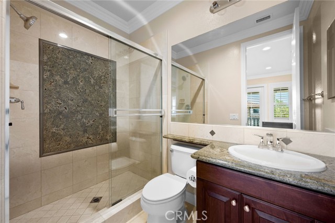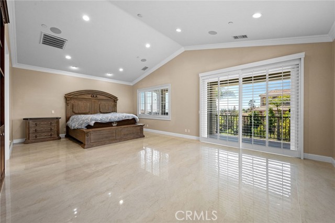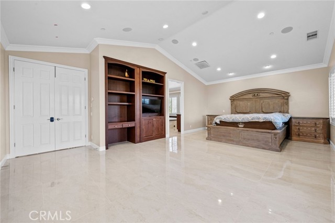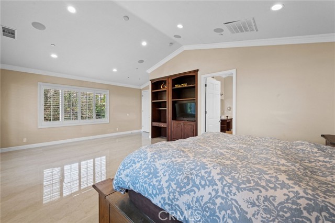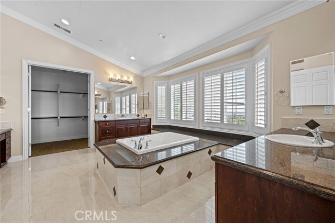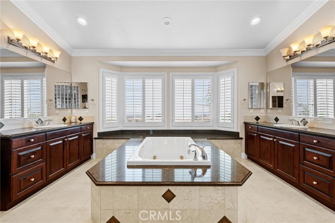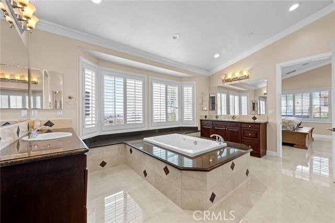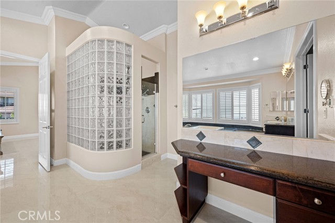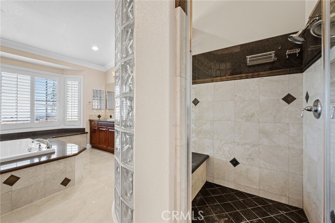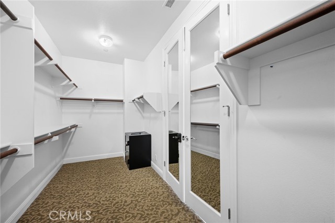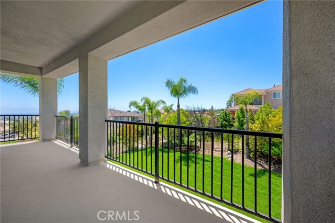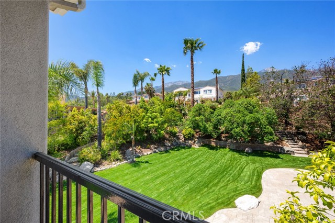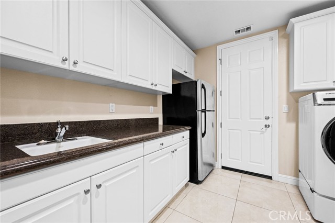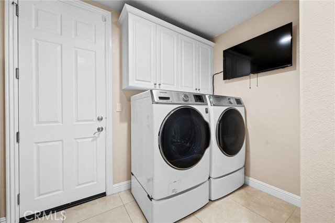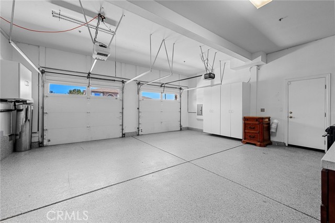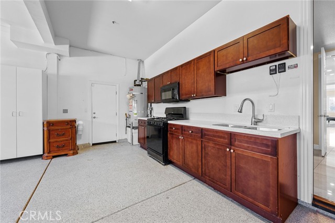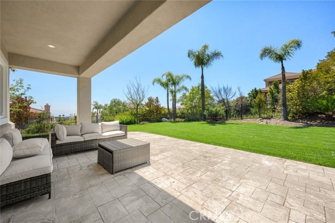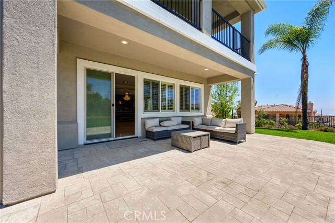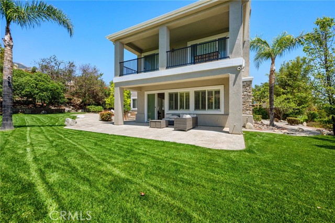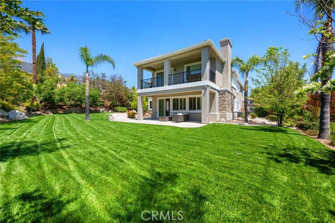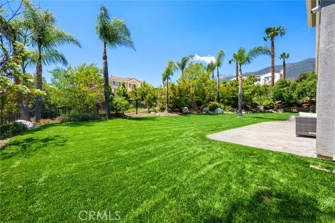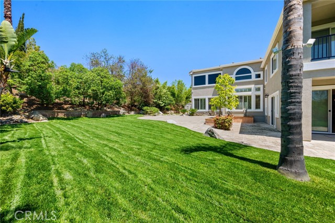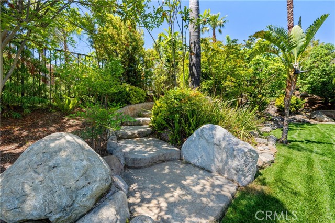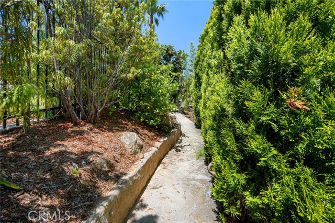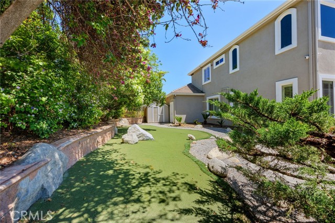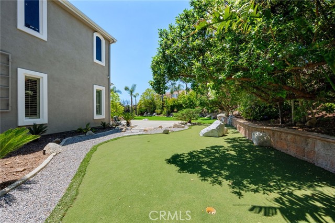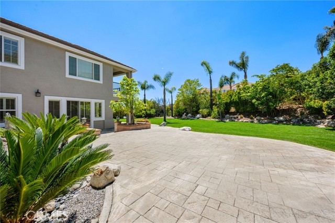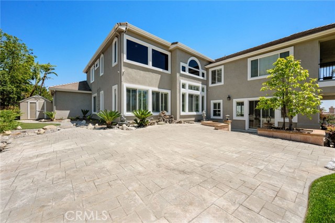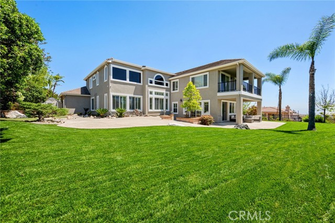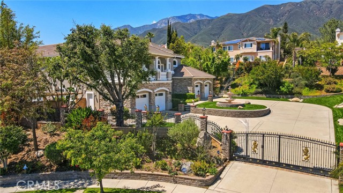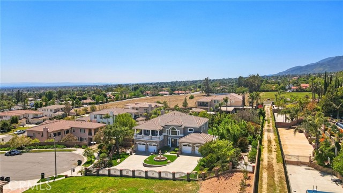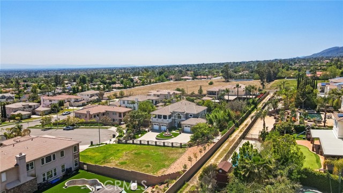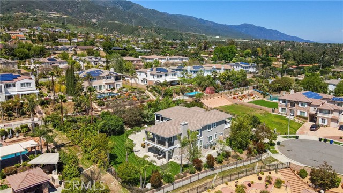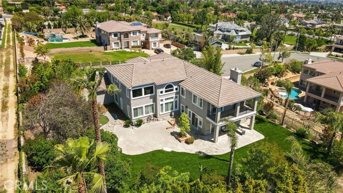5416 Trabuco Court, Rancho Cucamonga, CA 91737
- MLS#: IG25088067 ( Single Family Residence )
- Street Address: 5416 Trabuco Court
- Viewed: 9
- Price: $2,200,000
- Price sqft: $471
- Waterfront: Yes
- Year Built: 2007
- Bldg sqft: 4671
- Bedrooms: 6
- Total Baths: 6
- Full Baths: 5
- 1/2 Baths: 1
- Days On Market: 48
- Additional Information
- County: SAN BERNARDINO
- City: Rancho Cucamonga
- Zipcode: 91737
- District: Chaffey Joint Union High
- Elementary School: STORK
- Middle School: ALTLOM
- High School: LOSOSO

- DMCA Notice
-
DescriptionWelcome to 5416 Trabuco Court, an exquisite estate nestled in a serene cul de sac in the desirable Alta Loma area of Rancho Cucamonga. Part of the prestigious Carlsbad Series by Toll Brothers, this distinguished home offers 6 spacious bedrooms and 5.5 bathrooms, each with a private en suite, across 4,671 square feet of thoughtfully designed living space on a generous 0.61 acre lot. From the moment you enter the grand two story foyer, you're greeted by a dramatic dual circular staircase, elegant marble flooring, and an oversized chandelier with a convenient automatic lift. The home showcases timeless architectural design, custom finishes, and abundant natural light throughout. A chefs dream, the gourmet kitchen features a massive granite island, high end stainless steel appliances including dual ovens and a 6 burner cooktop, a walk in pantry, a butlers pantry with wine chiller, and a cozy breakfast nook. The luxurious primary suite offers a private retreat complete with a spacious sitting area, custom built ins, a resort style bathroom with Roman tub, dual head walk in shower, and two separate water closets. Upstairs, enjoy stunning views from two balconiesone with panoramic mountain vistas, the other with sparkling city lights. Additional highlights include a mother in law suite on the main floor, a library/office, a spacious laundry room with sink, custom shutters throughout, and upgraded flooring in key living areas. For added versatility and convenience, the attached four car garage features a fully equipped summer kitchenperfect for outdoor entertaining, catering events, or preparing meals without heating the main house. Step outside to beautifully landscaped grounds with a lush green yard, fruit trees, with plenty of space to design your dream pool, garden, or outdoor retreat. Located in a tranquil, equestrian friendly community with direct access to horse trails, this home offers privacy, luxury, and outdoor lifestyle in one perfect package. With no HOA, no Mello Roos, and a low 1.11% tax rate, this estate is not only a lifestyle upgrade but a smart investment. Dont miss this rare opportunity to own a true Rancho Cucamonga gemwhere grandeur meets functionality, and nature meets luxury.
Property Location and Similar Properties
Contact Patrick Adams
Schedule A Showing
Features
Appliances
- 6 Burner Stove
- Built-In Range
- Dishwasher
- Disposal
- Gas Range
- Microwave
- Range Hood
- Refrigerator
- Water Line to Refrigerator
- Water Softener
Assessments
- Unknown
Association Fee
- 0.00
Commoninterest
- None
Common Walls
- No Common Walls
Construction Materials
- Drywall Walls
- Stucco
Cooling
- Central Air
Country
- US
Days On Market
- 12
Door Features
- French Doors
- Panel Doors
- Sliding Doors
Eating Area
- Area
- Family Kitchen
- Dining Room
- In Kitchen
Elementary School
- STORK
Elementaryschool
- Stork
Entry Location
- front door
Fencing
- Block
- Wrought Iron
Fireplace Features
- Family Room
Flooring
- Carpet
- Tile
Foundation Details
- Concrete Perimeter
Garage Spaces
- 4.00
Heating
- Central
High School
- LOSOSO
Highschool
- Los Osos
Interior Features
- 2 Staircases
- Built-in Features
- Ceiling Fan(s)
- Crown Molding
- High Ceilings
- Recessed Lighting
- Wired for Sound
Laundry Features
- Individual Room
- Inside
Levels
- Two
Living Area Source
- Assessor
Lockboxtype
- None
Lockboxversion
- Supra
Lot Features
- Cul-De-Sac
- Front Yard
- Gentle Sloping
- Lot 20000-39999 Sqft
- Patio Home
- Sprinklers In Front
- Sprinklers In Rear
- Sprinklers On Side
- Yard
Middle School
- ALTLOM
Middleorjuniorschool
- Alta Loma
Parcel Number
- 1061561290000
Parking Features
- Driveway
- Concrete
- Driveway Up Slope From Street
- Garage Faces Front
- Garage Door Opener
Patio And Porch Features
- Concrete
- Covered
- Patio
- Rear Porch
- Slab
Pool Features
- None
Postalcodeplus4
- 2602
Property Type
- Single Family Residence
Property Condition
- Turnkey
Road Surface Type
- Paved
Roof
- Concrete
- Tile
School District
- Chaffey Joint Union High
Security Features
- Automatic Gate
- Carbon Monoxide Detector(s)
- Smoke Detector(s)
- Wired for Alarm System
Sewer
- Public Sewer
Spa Features
- None
Utilities
- Electricity Connected
- Natural Gas Connected
- Phone Available
- Sewer Connected
- Water Connected
View
- City Lights
- Mountain(s)
Water Source
- Public
Window Features
- Double Pane Windows
- Shutters
Year Built
- 2007
Year Built Source
- Assessor
