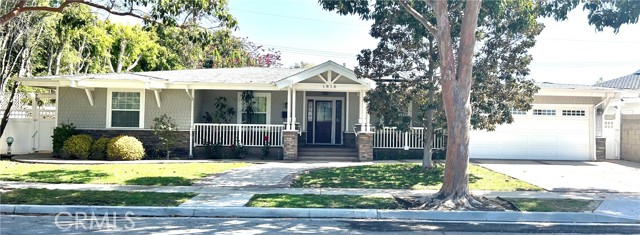1818 Samar Drive, Costa Mesa, CA 92626
- MLS#: PW25103883 ( Single Family Residence )
- Street Address: 1818 Samar Drive
- Viewed: 7
- Price: $2,599,900
- Price sqft: $1,055
- Waterfront: Yes
- Wateraccess: Yes
- Year Built: 1962
- Bldg sqft: 2464
- Bedrooms: 4
- Total Baths: 3
- Full Baths: 2
- 1/2 Baths: 1
- Garage / Parking Spaces: 2
- Days On Market: 246
- Additional Information
- County: ORANGE
- City: Costa Mesa
- Zipcode: 92626
- Subdivision: Cambridge (iccm)
- District: Newport Mesa Unified
- Elementary School: ADAMS
- Middle School: TEWINK
- High School: ESTANC
- Provided by: Keller Williams Coastal Prop.
- Contact: Chun Chun

- DMCA Notice
-
DescriptionAmazing one story ranch style home located in upscale neighborhood of Mesa Verde with a lovely pool. Redone kitchen with blue quartz countertop and white cabinets. Wood type flooring with some carpet in living room and bedrooms. Master suite featuring a large master bathroom with separate tub and shower with a great walk in closet that has custom shelving. Multiple exits into the backyard to enjoy the covered patio areas or the sparkling pool ready for use and still room for greenery and ample area to add a dog run or use of shed for storage. Large front porch with enough space to welcome you home. Direct access 2 car garage that has lots of cabinets for storage or start a workshop. A separate utility for storage and laundry and plenty of pantry and storage in the kitchen area that features a center island that can host 4 people easily and a large exhaust hood in the middle to keep air moving. A bonus area or family room attached to the kitchen that you can choose how to make your own space. Plenty of storage and hall closet and linen closet that you can store so many things that it can make anyone blush. Tankless water heater to have use of an endless supply for you. The list just keeps on going! What more can be used to describe this home? So much more but the best is that this can be yours! Make an appointment today to visit the home and make it your next home sweet home.
Property Location and Similar Properties
Contact Patrick Adams
Schedule A Showing
Features
Assessments
- Unknown
Association Fee
- 0.00
Commoninterest
- None
Common Walls
- No Common Walls
Cooling
- Central Air
Country
- US
Days On Market
- 84
Eating Area
- In Kitchen
- In Living Room
Elementary School
- ADAMS
Elementaryschool
- Adams
Exclusions
- Seller's personal belongings
Fireplace Features
- Living Room
Flooring
- Carpet
- Wood
Garage Spaces
- 2.00
Heating
- Central
High School
- ESTANC
Highschool
- Estancia
Interior Features
- Ceiling Fan(s)
- In-Law Floorplan
Laundry Features
- Individual Room
- Inside
- Washer Hookup
Levels
- One
Living Area Source
- Assessor
Lockboxtype
- See Remarks
Lot Features
- Front Yard
- Landscaped
- Lawn
- Sprinklers In Front
- Sprinklers In Rear
- Sprinklers Timer
Middle School
- TEWINK
Middleorjuniorschool
- Tewinkle
Parcel Number
- 13925317
Parking Features
- Direct Garage Access
- Garage
- Garage Faces Front
- Garage - Single Door
- Garage Door Opener
- Workshop in Garage
Pool Features
- Private
- Heated
- Gas Heat
- In Ground
Postalcodeplus4
- 3632
Property Type
- Single Family Residence
Road Frontage Type
- City Street
Road Surface Type
- Paved
School District
- Newport Mesa Unified
Sewer
- Public Sewer
Spa Features
- None
Subdivision Name Other
- Cambridge (ICCM)
Utilities
- Cable Connected
- Electricity Connected
- Natural Gas Connected
- Sewer Connected
- Water Connected
View
- Neighborhood
Virtual Tour Url
- https://www.wellcomemat.com/mls/5b4n88df27811m7bv
Water Source
- Public
Year Built
- 1962
Year Built Source
- Assessor
Zoning
- R1


