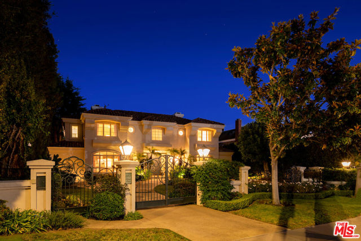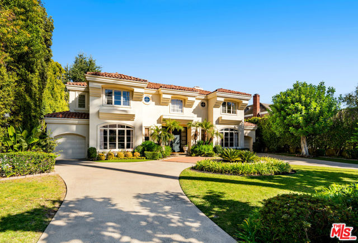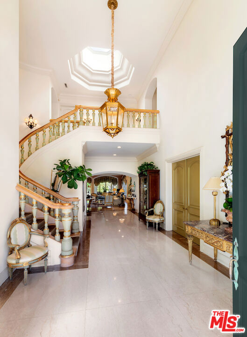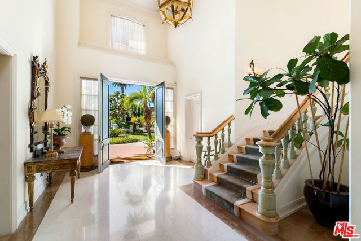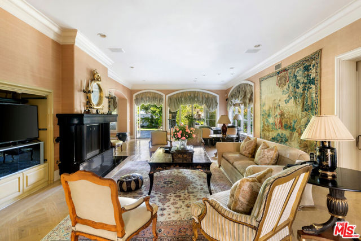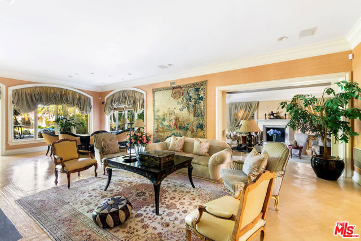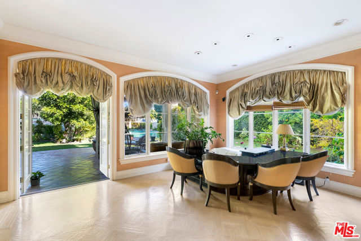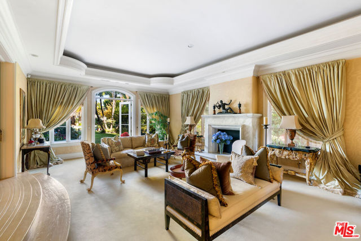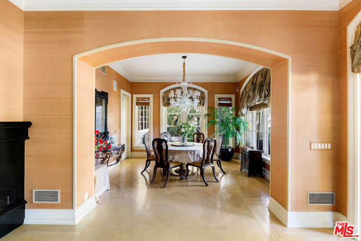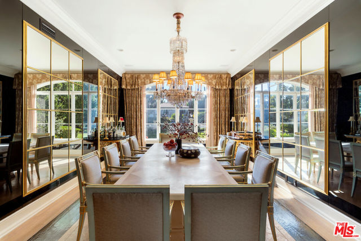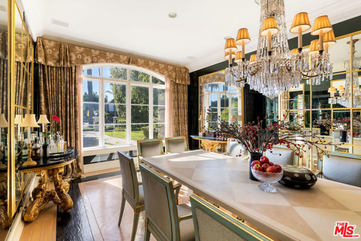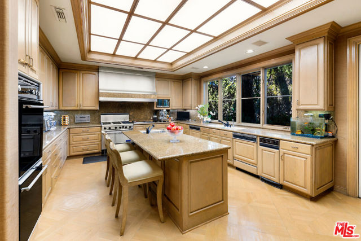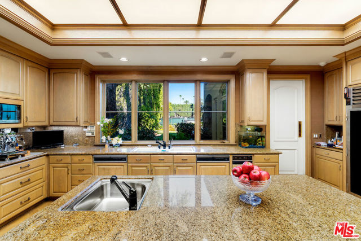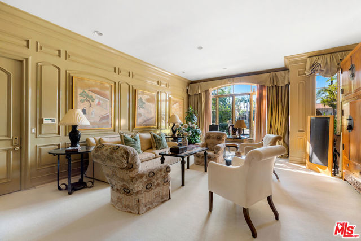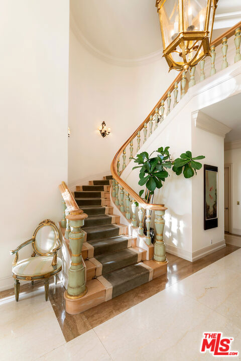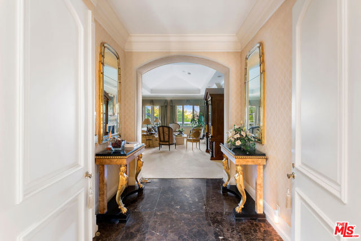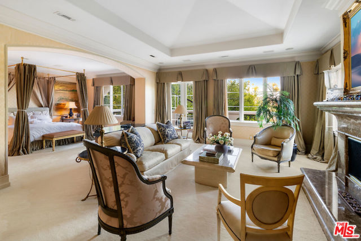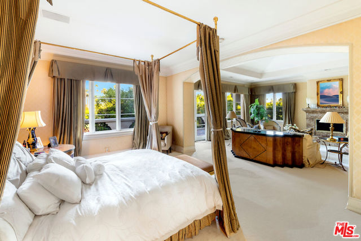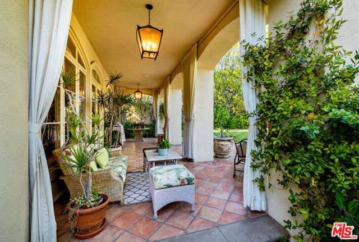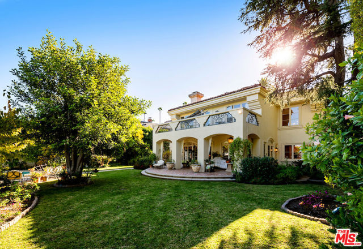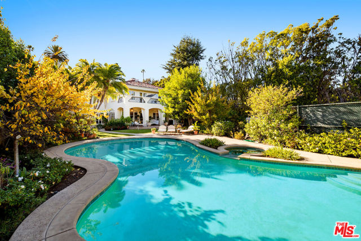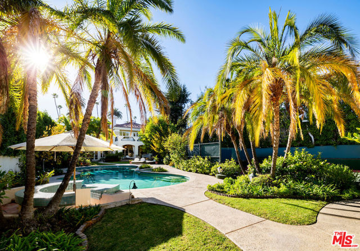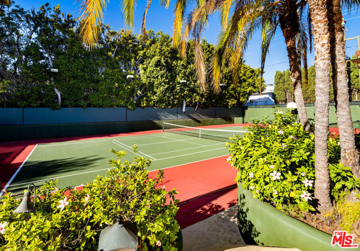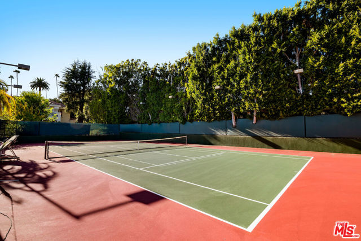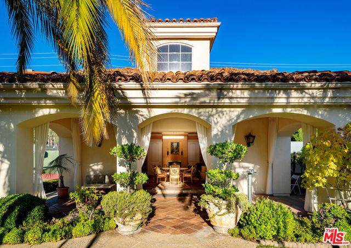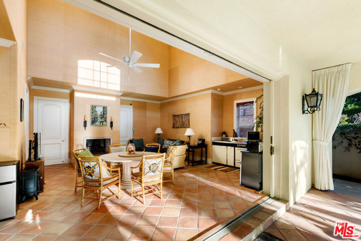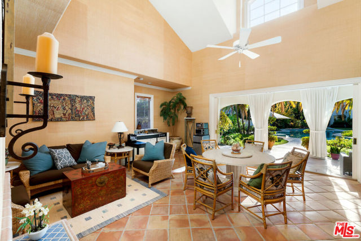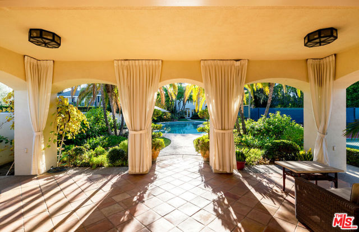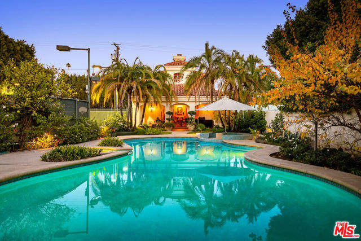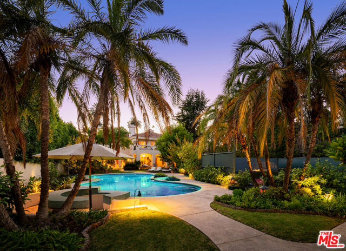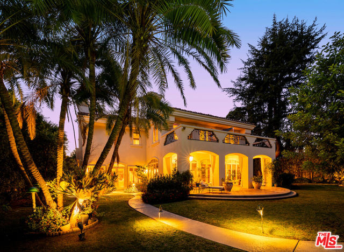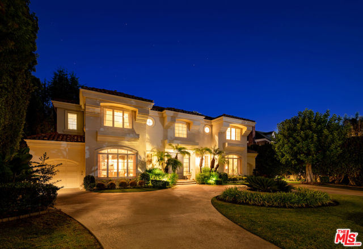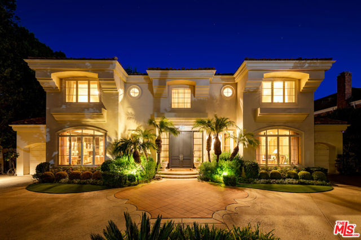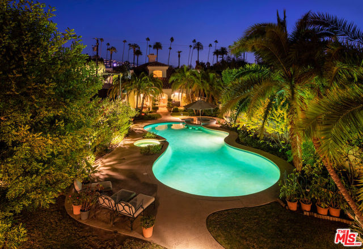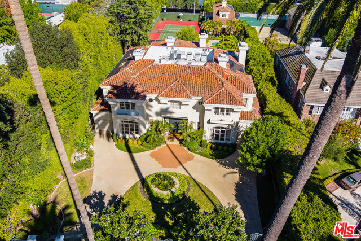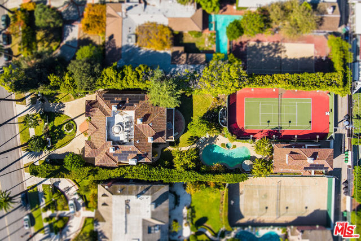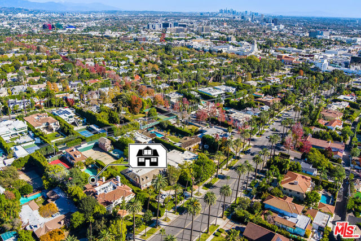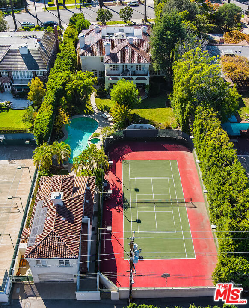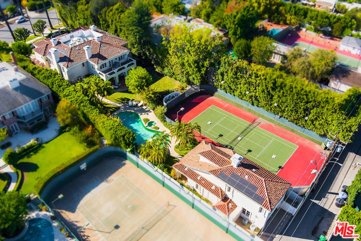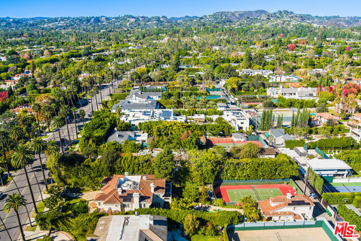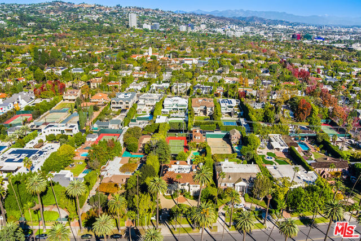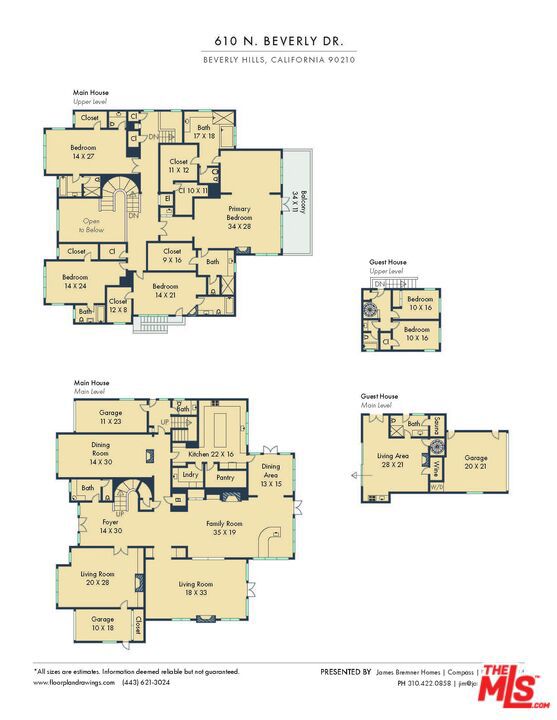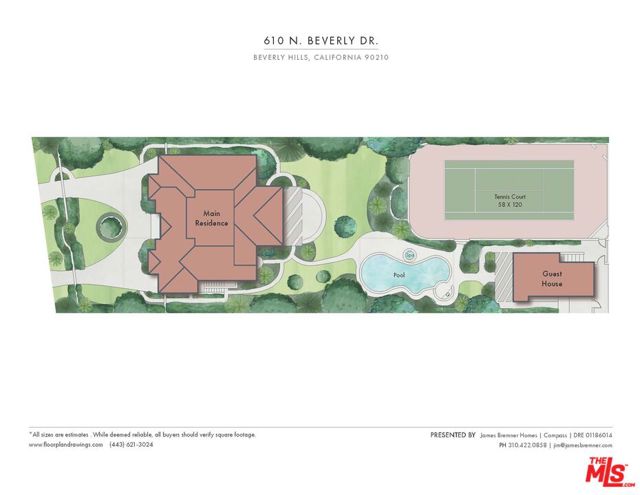610 Beverly Drive, Beverly Hills, CA 90210
- MLS#: 25536655 ( Single Family Residence )
- Street Address: 610 Beverly Drive
- Viewed: 10
- Price: $19,880,000
- Price sqft: $1,968
- Waterfront: No
- Year Built: 1989
- Bldg sqft: 10100
- Bedrooms: 6
- Total Baths: 10
- Full Baths: 5
- 1/2 Baths: 4
- Garage / Parking Spaces: 4
- Days On Market: 238
- Additional Information
- County: LOS ANGELES
- City: Beverly Hills
- Zipcode: 90210
- District: Beverly Hills Unified
- Provided by: Compass
- Contact: James James

- DMCA Notice
-
DescriptionThis spectacular Beverly Hills tennis court estate has been artfully designed by one of the top architects and builders on the Westside. The stunning estate includes an 8,800 +/ SF main house with 4 bedrooms and 6 bathrooms plus a 1,300 +/ SF guest house with two bedrooms and two baths spread across a 33,720 SF lot with an ideal floor plan. Just past wrought iron gates, lush landscaping, and a spacious motor court, the skylit double height foyer leads to a generous entertaining area, adjacent to both the sunken formal living room and grand formal dining room, all outfitted with stone fireplaces. Additional plush first floor living areas, den/office, classic custom kitchen and breakfast room provide functionality and ample space for all types of gatherings. A stately staircase or elevator to the upstairs leads to a truly grand primary suite, with custom walk in closets and a spa grade dual bathrooms, overlooking the secluded yard via private balcony. Accessed through French doors, the park like property comes complete with a romantic terra cotta terrace, grassy play area, shimmering pool and spa, professional grade tennis court, and the spacious two story guest house. Generous hotel like suites for all secondary bedrooms feature the same high end attention to detail while being dispersed throughout the estate for the ideal balance of privacy and functionality, including one with a separate staircase and entry from the outside. This Beverly Park level build is apparent from the entry and its flawless execution of size and space. Perfectly situated midblock between the Beverly Hills, Peninsula and Waldorf hotels along with world class shopping and restaurants.
Property Location and Similar Properties
Contact Patrick Adams
Schedule A Showing
Features
Appliances
- Dishwasher
- Disposal
- Refrigerator
Baths Total
- 10
Common Walls
- No Common Walls
Cooling
- Central Air
Country
- US
Direction Faces
- West
Door Features
- Double Door Entry
Fireplace Features
- Den
- Living Room
- Family Room
Flooring
- Carpet
- Wood
Garage Spaces
- 4.00
Heating
- Central
Interior Features
- Elevator
Laundry Features
- Inside
- Individual Room
Levels
- Two
Living Area Source
- Taped
Other Structures
- Guest House
Parcel Number
- 4344019014
Parking Features
- Circular Driveway
- Direct Garage Access
- Gated
- Garage - Two Door
- Garage - Single Door
Pool Features
- In Ground
Postalcodeplus4
- 3320
Property Type
- Single Family Residence
School District
- Beverly Hills Unified
Spa Features
- In Ground
- Bath
View
- City Lights
- Mountain(s)
Views
- 10
Year Built
- 1989
Zoning
- BHR1*
