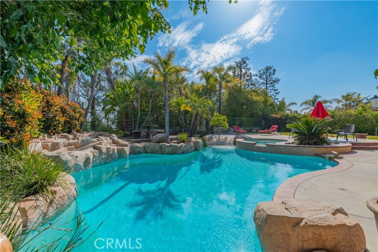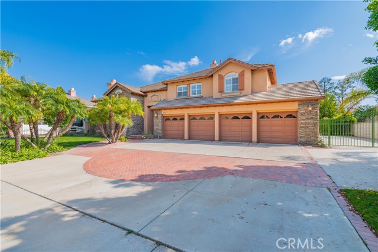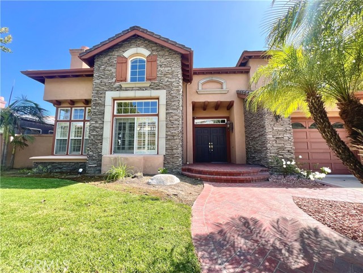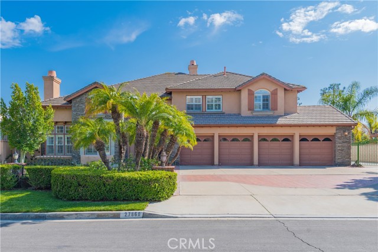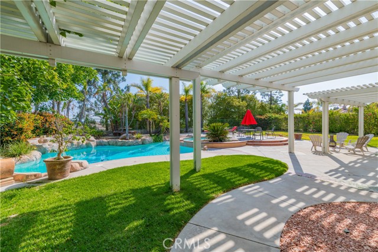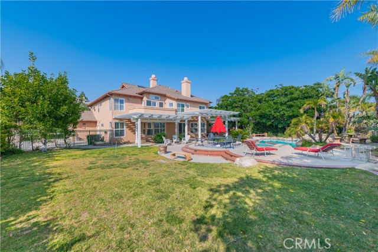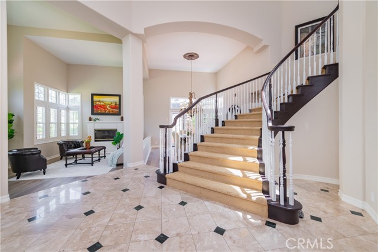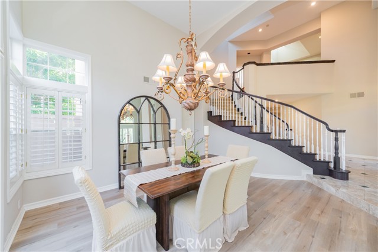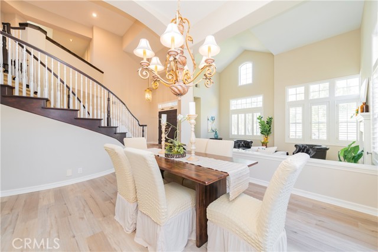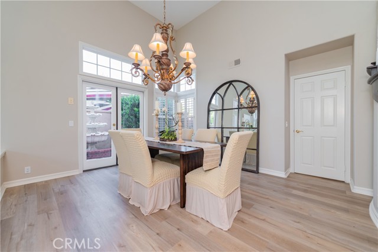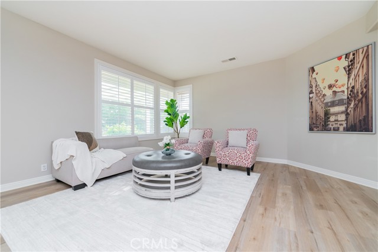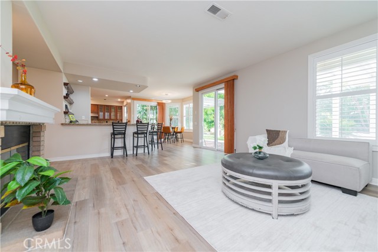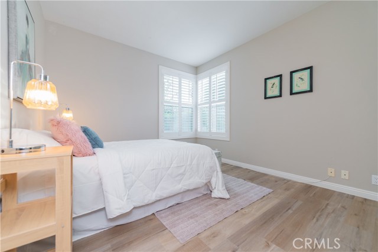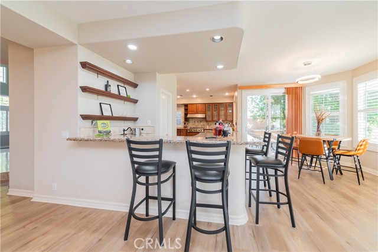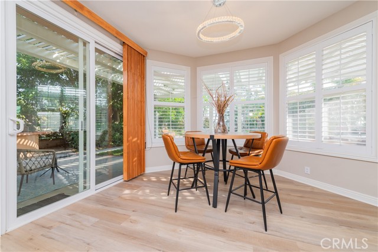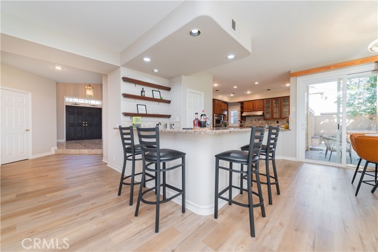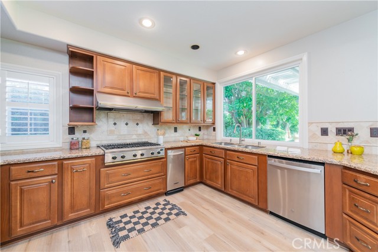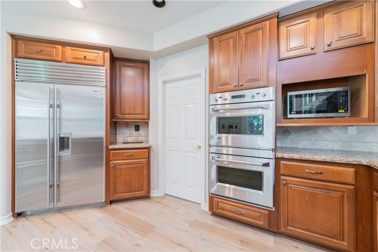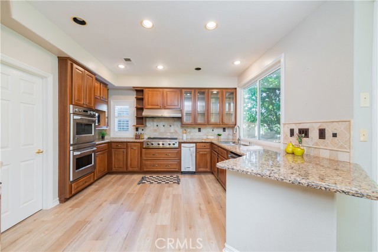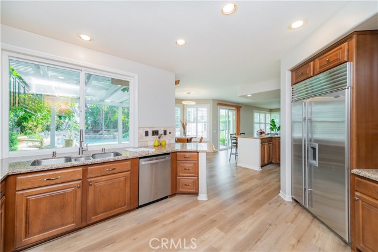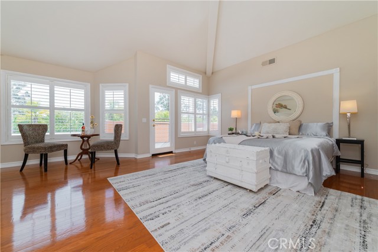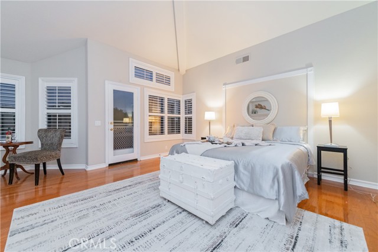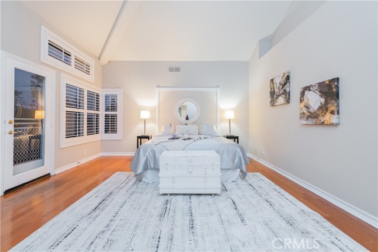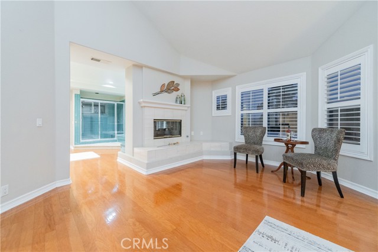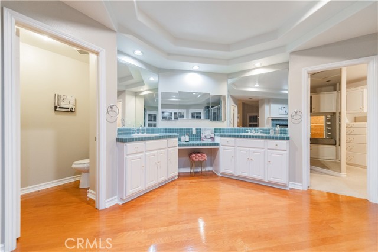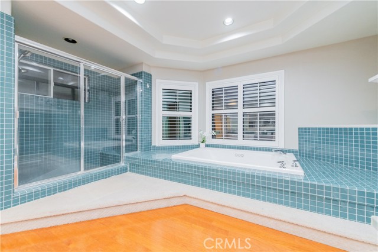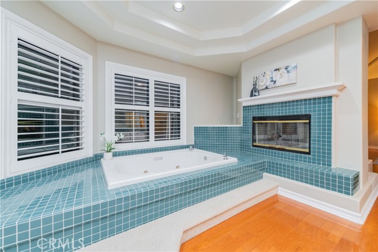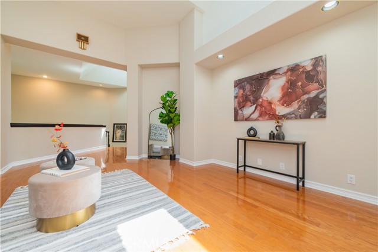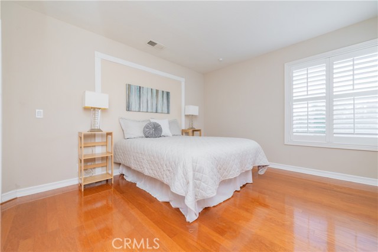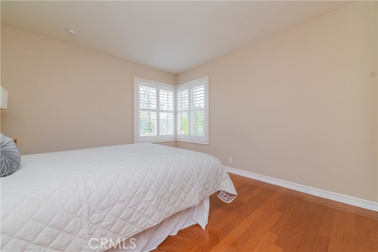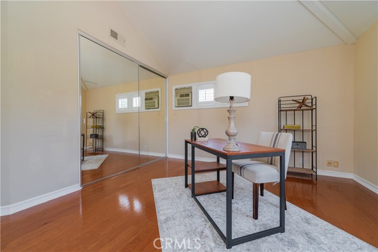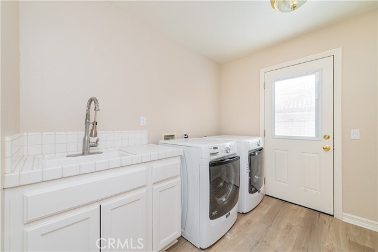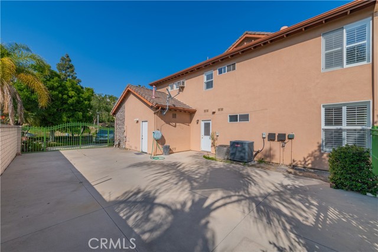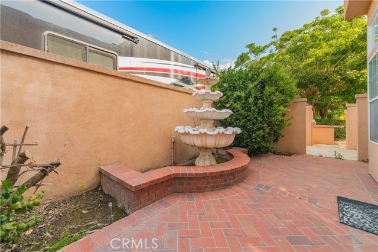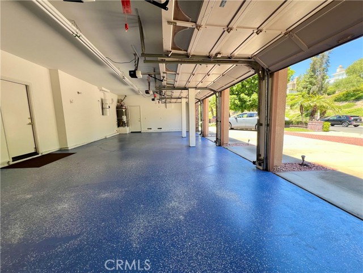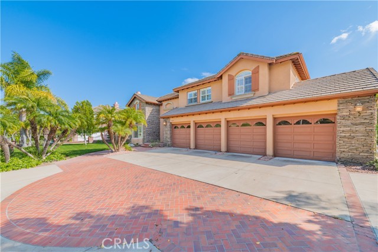27860 Mount Shasta Way, Yorba Linda, CA 92887
- MLS#: TR25103397 ( Single Family Residence )
- Street Address: 27860 Mount Shasta Way
- Viewed: 10
- Price: $2,399,900
- Price sqft: $568
- Waterfront: Yes
- Wateraccess: Yes
- Year Built: 1997
- Bldg sqft: 4222
- Bedrooms: 5
- Total Baths: 4
- Full Baths: 3
- 1/2 Baths: 1
- Garage / Parking Spaces: 4
- Days On Market: 244
- Additional Information
- County: ORANGE
- City: Yorba Linda
- Zipcode: 92887
- Subdivision: Vista Estates (vses)
- District: Placentia Yorba Linda Unified
- Elementary School: BRYRAN
- Middle School: TRAVIS
- High School: YORLIN
- Provided by: Centermac Realty, Inc.
- Contact: Kevin Kevin

- DMCA Notice
-
DescriptionWelcome to Your Luxurious Sweet Home in East Yorba Linda! Nestled in a pristine, single loaded cul de sac in the prestigious Vista Estates by Toll Brothers, this stunning residence offers privacy, elegance, and comfort on a premium view lot. Designed for both entertaining and everyday living, this home features a breathtaking backyard oasis with a sparkling pool, spa, rock waterfall, and lush tropical landscaping. Enjoy outdoor dining under the expansive terraced patio cover with a built in BBQ, plus a full size RV parking area (17ft x 46ft) within a 15,000 sqft Flat Lot and a spacious 4 car garage, perfect for ADU. Step through double doors into a grand foyer with soaring cathedral ceilings, a dramatic curved staircase, and a warm living room with a fireplace. The first floor includes a guest bedroom with a full bath, a formal dining room, a large updated kitchen with granite countertops, stainless steel appliances, built in refrigerator, glass display cabinets, and an oversized island with a wraparound breakfast bar. The adjoining family room offers a cozy fireplace, large picture windows, and direct access to the backyard. Upstairs, the primary suite boasts double door entry, a retreat like bedroom with a fireplace, and a luxurious bath with dual vanities, sunken tub, walk in shower, private toilet room, and walk in closet. A central loft and three additional bedrooms with wood floors complete the second level. Located in a highly sought after neighborhood with top rated Bryant Ranch Elementary school (rated 10/10) including Yorba Linda High (all rated 9/10). Don't miss the opportunity to own this exceptional home!
Property Location and Similar Properties
Contact Patrick Adams
Schedule A Showing
Features
Appliances
- 6 Burner Stove
- Dishwasher
- Double Oven
- Electric Oven
- Disposal
- Gas Cooktop
- Gas Water Heater
- Microwave
- Range Hood
- Refrigerator
- Water Softener
Architectural Style
- Contemporary
Assessments
- Special Assessments
Association Fee
- 0.00
Builder Name
- Toll Brothers
Commoninterest
- Planned Development
Common Walls
- No Common Walls
Cooling
- Central Air
- Dual
- Electric
- Wall/Window Unit(s)
- Zoned
Country
- US
Days On Market
- 57
Direction Faces
- South
Door Features
- Double Door Entry
Eating Area
- Area
- Breakfast Counter / Bar
- Breakfast Nook
- Dining Room
- Separated
Electric
- 220 Volts
- Electricity - On Property
- Standard
Elementary School
- BRYRAN
Elementaryschool
- Bryant Ranch
Fencing
- Brick
- Masonry
- Needs Repair
- Wrought Iron
Fireplace Features
- Family Room
- Living Room
- Primary Bedroom
- Electric
- Gas
Flooring
- Carpet
- Vinyl
- Wood
Foundation Details
- Concrete Perimeter
Garage Spaces
- 4.00
Green Energy Efficient
- Lighting
- Windows
Heating
- Central
- Electric
- Fireplace(s)
- Natural Gas
High School
- YORLIN
Highschool
- Yorba Linda
Interior Features
- Balcony
- Bar
- Cathedral Ceiling(s)
- Granite Counters
- High Ceilings
- Open Floorplan
- Pantry
- Recessed Lighting
Laundry Features
- Community
- Dryer Included
- Gas & Electric Dryer Hookup
- Individual Room
- Inside
- Laundry Chute
- Washer Hookup
- Washer Included
Levels
- Two
Living Area Source
- Assessor
Lockboxversion
- Supra BT LE
Lot Features
- Front Yard
- Level with Street
- Lot 10000-19999 Sqft
- Patio Home
- Paved
- Sprinkler System
- Sprinklers In Front
- Sprinklers In Rear
- Sprinklers Manual
- Sprinklers On Side
- Sprinklers Timer
Middle School
- TRAVIS
Middleorjuniorschool
- Travis
Parcel Number
- 32914108
Parking Features
- Built-In Storage
- Direct Garage Access
- Driveway
- Driveway - Combination
- Concrete
- Paved
- Garage
- Garage Faces Front
- Garage Door Opener
- RV Access/Parking
- RV Gated
Patio And Porch Features
- Covered
- Deck
- Patio
- Rear Porch
Pool Features
- Private
- Heated
- Gas Heat
- In Ground
- Waterfall
Postalcodeplus4
- 4241
Property Type
- Single Family Residence
Road Frontage Type
- City Street
Road Surface Type
- Paved
Roof
- Tile
Rvparkingdimensions
- 17*46
School District
- Placentia-Yorba Linda Unified
Security Features
- Carbon Monoxide Detector(s)
- Smoke Detector(s)
Sewer
- Public Sewer
Spa Features
- Private
- Heated
- In Ground
Subdivision Name Other
- Vista Estates (VSES)
Utilities
- Electricity Available
- Electricity Connected
- Natural Gas Available
- Natural Gas Connected
- Phone Available
- Sewer Available
- Sewer Connected
- Water Available
- Water Connected
View
- Courtyard
- Mountain(s)
- Trees/Woods
Views
- 10
Water Source
- Public
Window Features
- Double Pane Windows
Year Built
- 1997
Year Built Source
- Public Records
