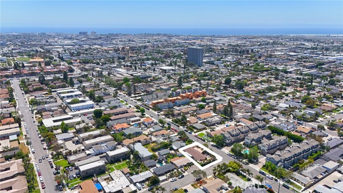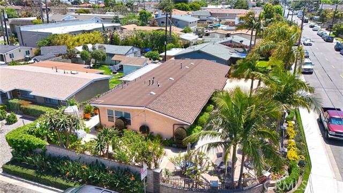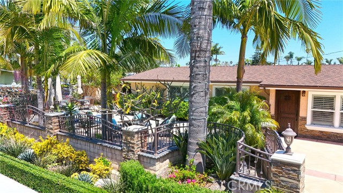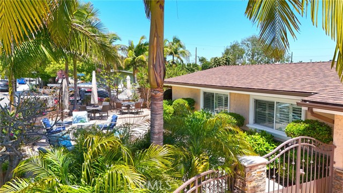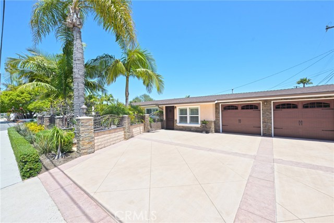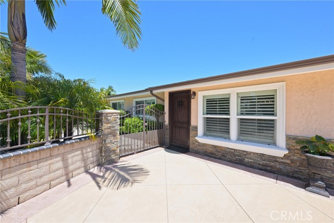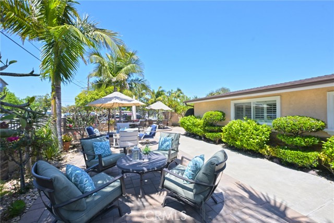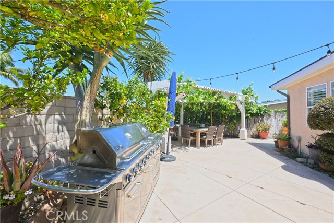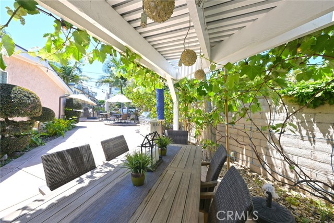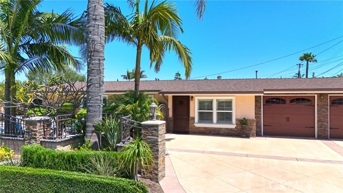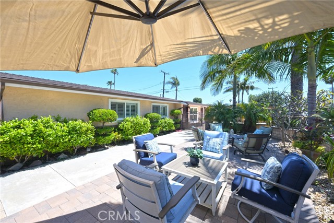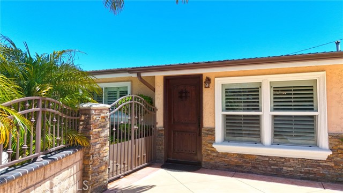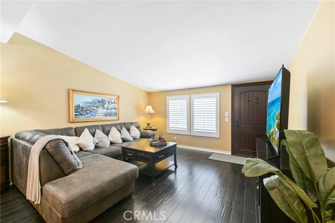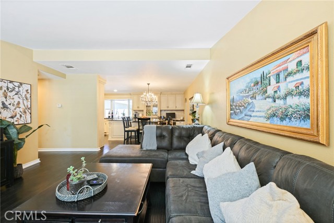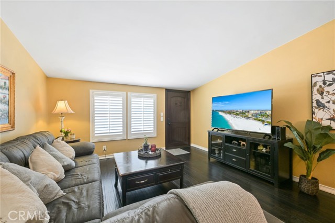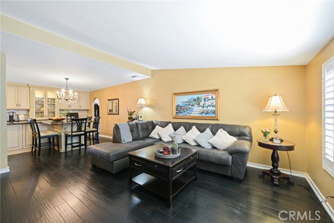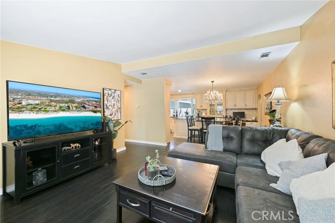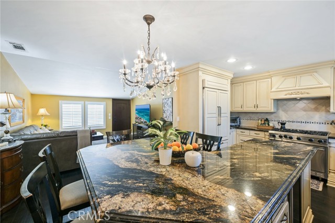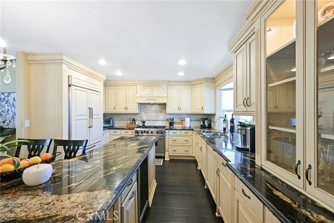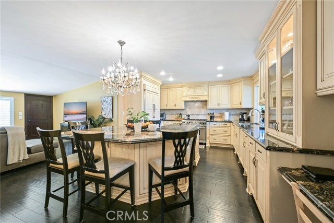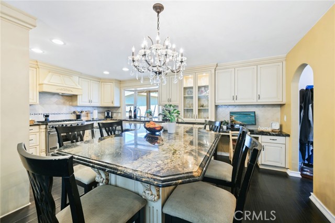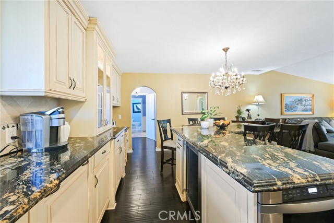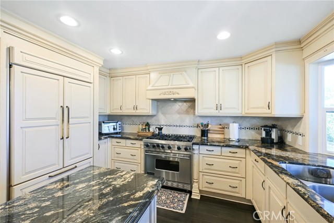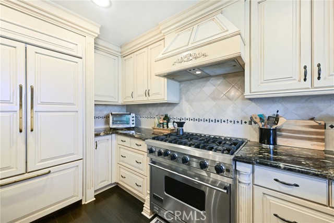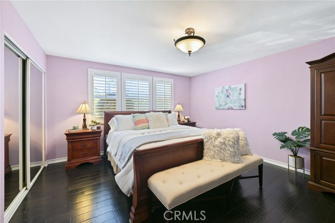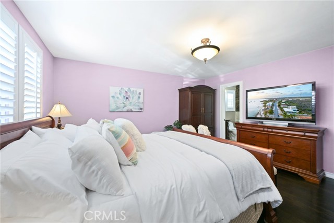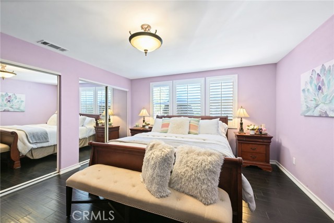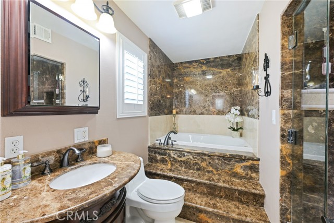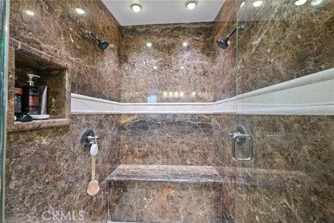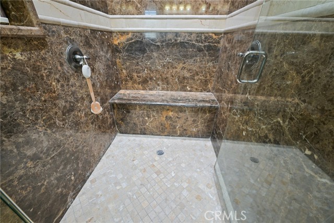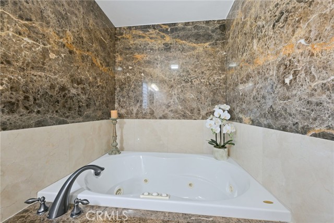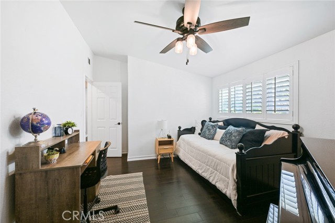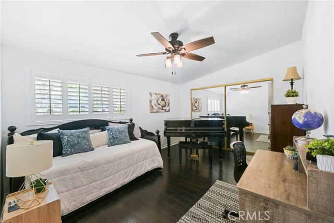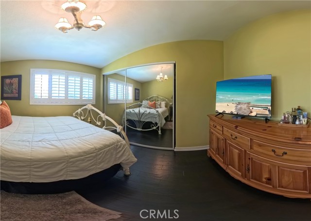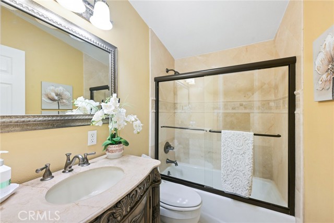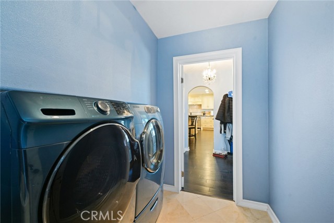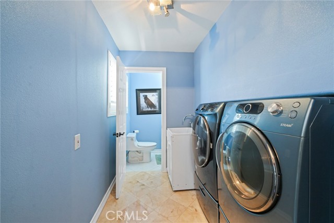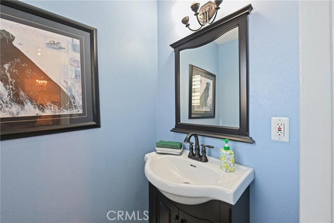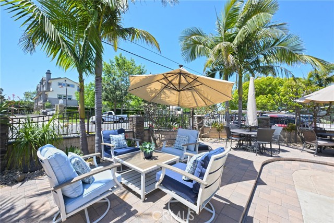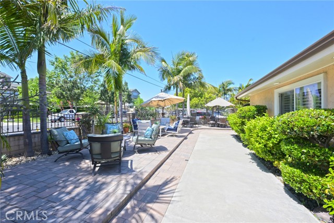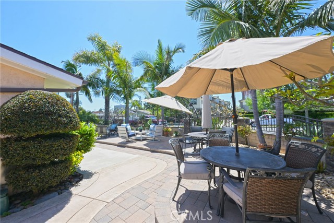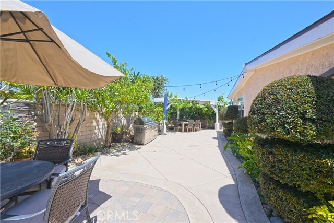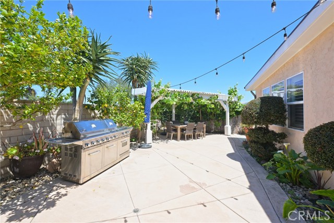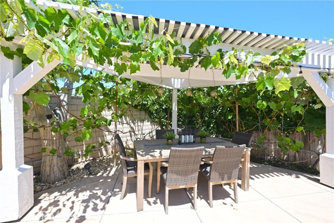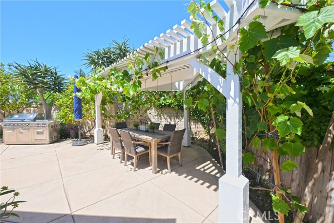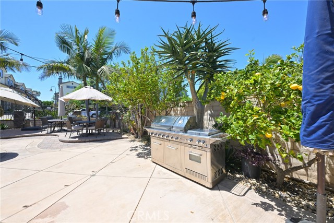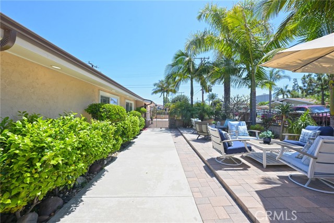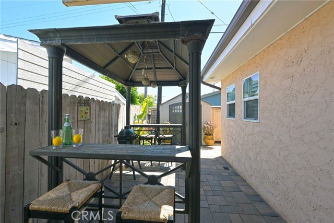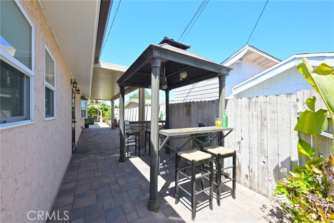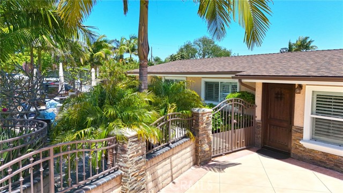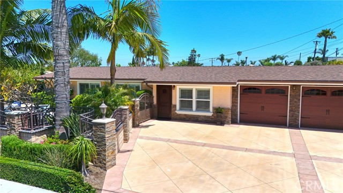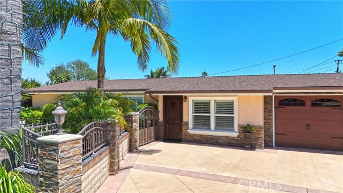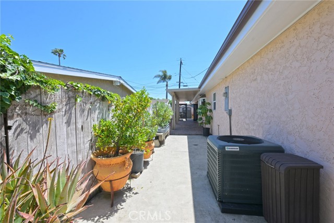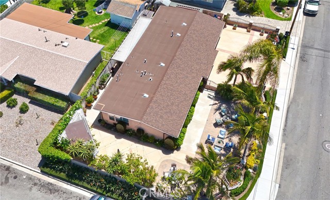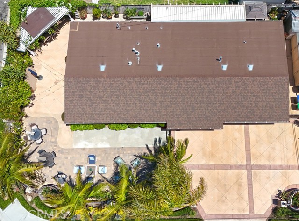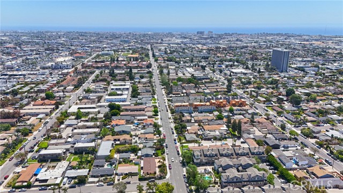2018 Anaheim Avenue, Costa Mesa, CA 92627
- MLS#: PW25104747 ( Single Family Residence )
- Street Address: 2018 Anaheim Avenue
- Viewed: 3
- Price: $1,300,000
- Price sqft: $945
- Waterfront: No
- Year Built: 1955
- Bldg sqft: 1375
- Bedrooms: 3
- Total Baths: 3
- Full Baths: 2
- 1/2 Baths: 1
- Garage / Parking Spaces: 2
- Days On Market: 69
- Additional Information
- County: ORANGE
- City: Costa Mesa
- Zipcode: 92627
- Subdivision: Other (othr)
- District: Newport Mesa Unified
- Middle School: TEWINK
- High School: ESTANC
- Provided by: Major League Properties
- Contact: Matt Matt

- DMCA Notice
-
DescriptionBeautifully Upgraded Single Level Corner Lot Home in a Prime Costa Mesa location! Situated on a spacious 6,535 square foot corner lot, this charming home offers 1,375 square feet of luxurious living space, including 3 bedrooms, 2.5 bathrooms, and a convenient 2 car attached garage. Step through the custom solid wood front door, featuring a classic speak easy, and into a home brimming with stylish upgrades and elegance. The stunning kitchen, remodeled in 2010, is a culinary enthusiast's dream, boasting custom cabinetry with glass accented doors and a convenient desk area, top of the line stainless steel appliances including a Viking six burner stovetop and oven, a beverage fridge, a built in Kitchen Aid refrigerator, a Bosch dishwasher, a microwave, and a sleek vent hood. The kitchen also features a stainless steel sink, a bright bay window, recessed lighting, an elegant chandelier and beautiful granite countertops with a large island with bar seating. The inviting family room is filled with natural light and features plantation shutters and soaring vaulted ceilings. The primary bedroom offers a tranquil retreat with plantation shutters, mirrored wardrobe closet doors, and dual closets for ample storage. The en suite primary bathroom is a luxurious oasis with a marble topped vanity and backsplash, marble steps leading to a relaxing Jacuzzi tub, and a large marble shower with dual shower heads and a comfortable bench seat. The additional bedrooms are equally well appointed with vaulted ceilings, a ceiling fan or chandelier, mirrored wardrobe doors, and plantation shutters. The second bathroom showcases beautiful marble flooring, a marble topped vanity, and a tub/shower combo with elegant marble accents and mosaic inlays, all complemented by updated fixtures. A convenient third bathroom is a powder room for guests. Other significant upgrades/amenities include beautiful hardwood floors throughout the main living areas, energy efficient double pane windows, a newer roof, water heater and HVAC system, and a spacious inside laundry room with sink. The backyard boasts an Alumawood covered patio, charming pavers, a covered bar area perfect for entertaining and a convenient shed for storage. A corner trellis adorned with party lights creates a delightful ambiance for outdoor dining. The front yard offers mature palm trees and a welcoming wrap around design with more pavers and inviting sitting areas, all enclosed by an iron gate with stacked stone columns.
Property Location and Similar Properties
Contact Patrick Adams
Schedule A Showing
Features
Appliances
- Dishwasher
- Gas Cooktop
Architectural Style
- Traditional
Assessments
- None
Association Fee
- 0.00
Commoninterest
- None
Common Walls
- No Common Walls
Construction Materials
- Stucco
Cooling
- Central Air
Country
- US
Days On Market
- 67
Eating Area
- Breakfast Counter / Bar
Fencing
- Wood
- Wrought Iron
Fireplace Features
- None
Flooring
- Stone
- Wood
Foundation Details
- Slab
Garage Spaces
- 2.00
Heating
- Central
High School
- ESTANC
Highschool
- Estancia
Interior Features
- Ceiling Fan(s)
- Granite Counters
- Open Floorplan
Laundry Features
- Inside
Levels
- One
Living Area Source
- Assessor
Lockboxtype
- None
Lot Features
- 0-1 Unit/Acre
- Yard
Middle School
- TEWINK
Middleorjuniorschool
- Tewinkle
Parcel Number
- 42213406
Parking Features
- Direct Garage Access
- Driveway
Patio And Porch Features
- Covered
- Wrap Around
Pool Features
- None
Postalcodeplus4
- 2605
Property Type
- Single Family Residence
Property Condition
- Turnkey
- Updated/Remodeled
Road Frontage Type
- City Street
Road Surface Type
- Paved
Roof
- Composition
School District
- Newport Mesa Unified
Security Features
- Carbon Monoxide Detector(s)
- Smoke Detector(s)
Sewer
- Public Sewer
Spa Features
- None
Subdivision Name Other
- other
View
- None
Virtual Tour Url
- https://vimeo.com/1084839859?share=copy#t=0
Water Source
- Public
Window Features
- Double Pane Windows
Year Built
- 1955
Year Built Source
- Assessor
