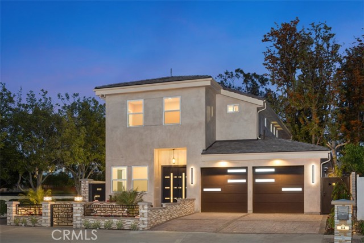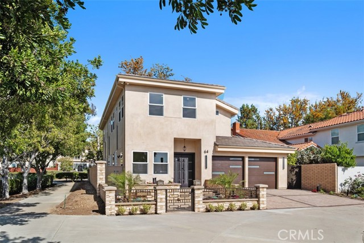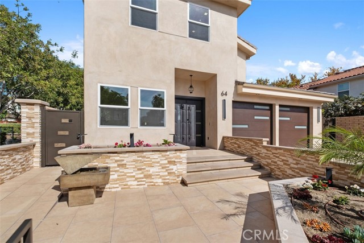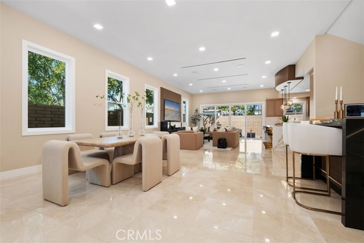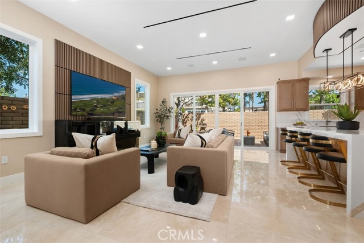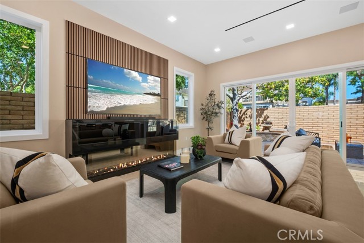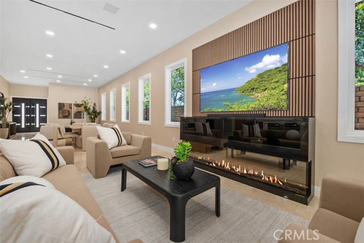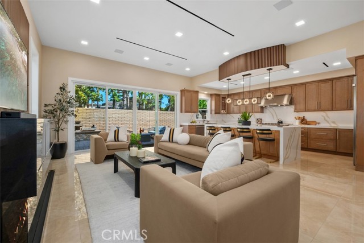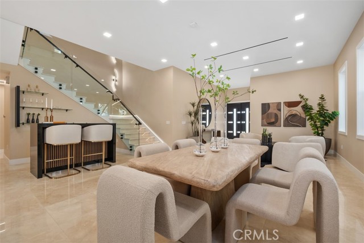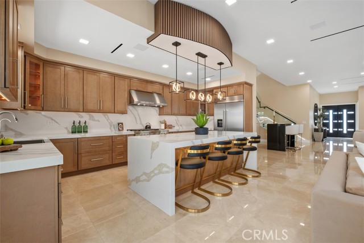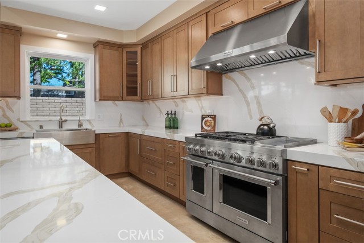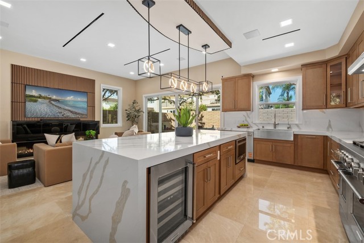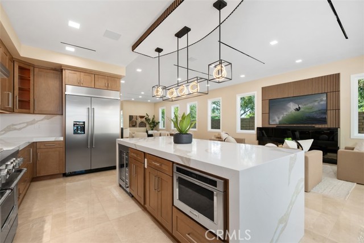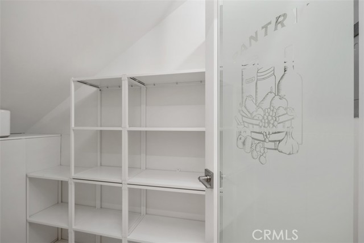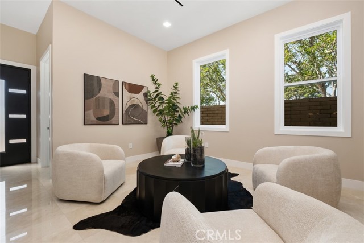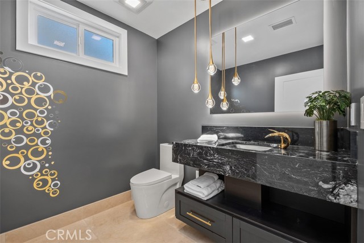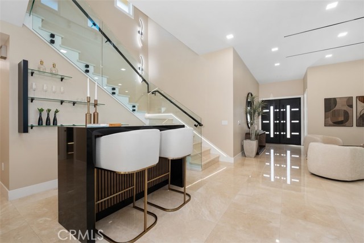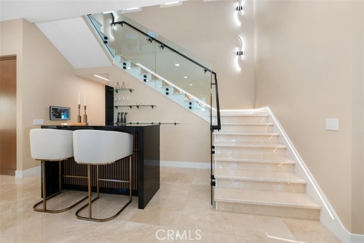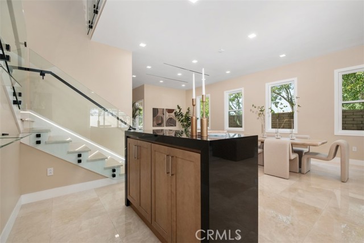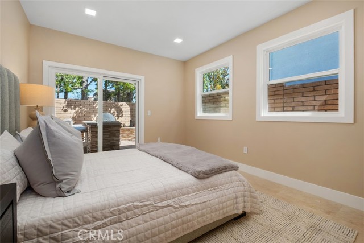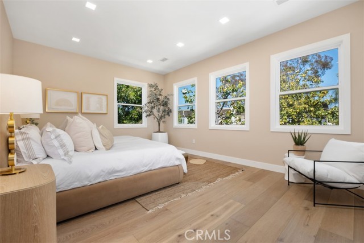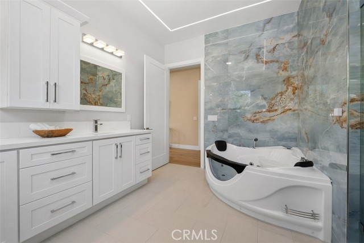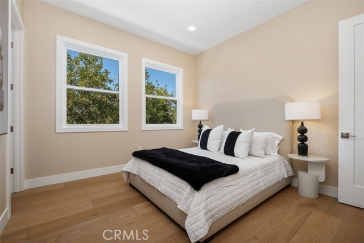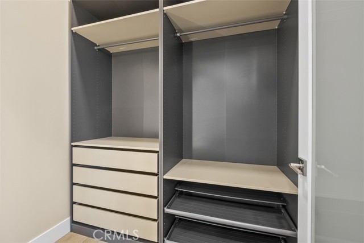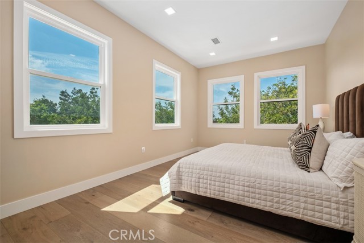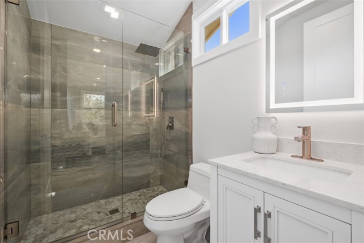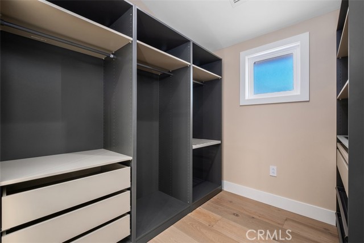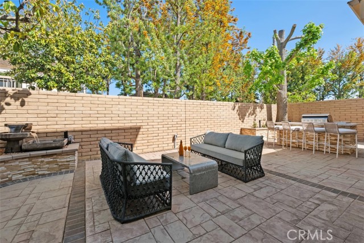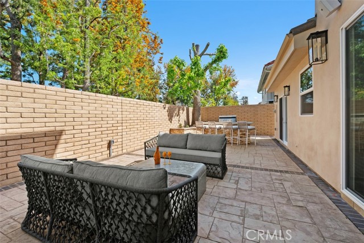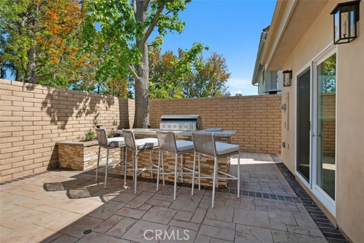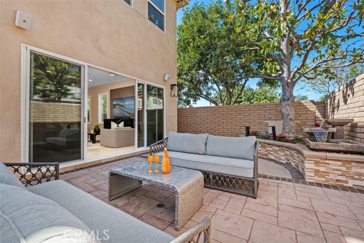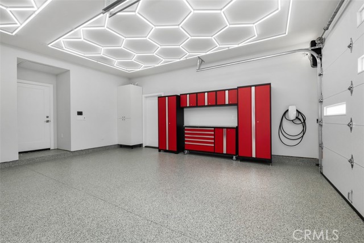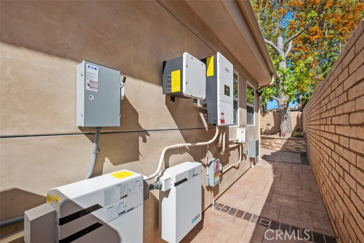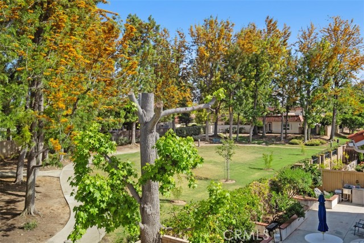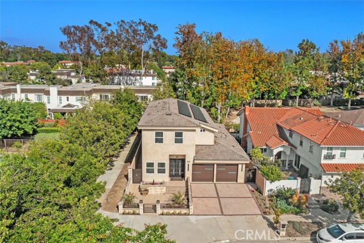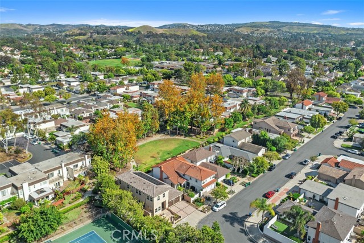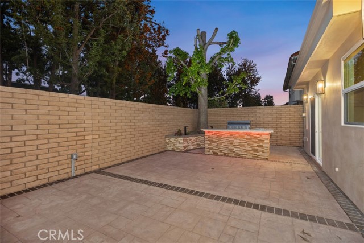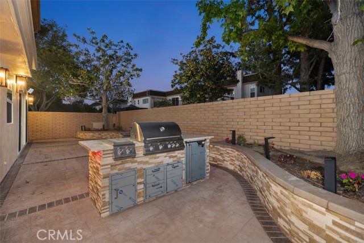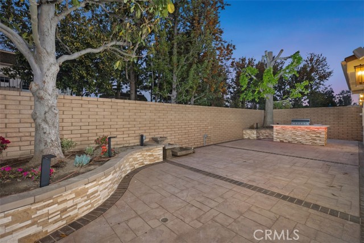64 Mann Street, Irvine, CA 92612
- MLS#: OC25104871 ( Single Family Residence )
- Street Address: 64 Mann Street
- Viewed: 5
- Price: $3,888,888
- Price sqft: $1,105
- Waterfront: No
- Year Built: 2025
- Bldg sqft: 3520
- Bedrooms: 4
- Total Baths: 5
- Full Baths: 1
- 1/2 Baths: 1
- Garage / Parking Spaces: 2
- Days On Market: 223
- Additional Information
- County: ORANGE
- City: Irvine
- Zipcode: 92612
- Subdivision: Chancellor (cc)
- District: Irvine Unified
- Elementary School: UNIPAR
- Middle School: RASAJO
- High School: UNIVER
- Provided by: Keller Williams Realty Irvine
- Contact: Behn Behn

- DMCA Notice
-
DescriptionLOCATION, LOCATION, LOCATION!! Premium corner lot with no neighbors on 3 sides. Discover the pinnacle of luxury living at 64 Mann St., Irvine, CA 92612a brand new, architecturally stunning detached single family residence in University Park. This modern masterpiece boasts 4 expansive en suite bedrooms, an office, and 4.5 designer bathrooms across 3,520 square ft of expertly designed living space on a 5,000 sq ft lot. Enter through Japanese style dark copper powder coated steel double doors to 11 foot ceilings, Milgard lifetime warranty dual pane windows, and the awe inspiring Modern Flames Orion Multi Three Sided Built in Electric Fireplace that anchors the grand living area. A custom granite wet bar and an 85" Samsung OLED Frame TV with Sony soundbar, 4 zone JBL ceiling speakers are included to elevate the space. Just beyond the sliding glass doors a stamped concrete backyard complete with a BBQ island, water fountain, drought tolerant landscaping with mature plants create the perfect setting for effortless entertaining. The gourmet chef's kitchen showcases a 9 x 4 quartz waterfall island, cabinetry, and a suite of KitchenAid appliances, including a 48" dual fuel range, 48" built in refrigerator, microwave drawer, dual zone wine cooler, and 3 rack dishwasher. Thoughtful touches like spice organizers, corner pull out trays, and under cabinet LED lighting are paired with a stainless steel apron sink and a reverse osmosis 8 stage tankless smart faucet water filtration system. The home features a first floor en suite bedroom ideal for multigenerational living. Upstairs, the primary suite exudes luxury with its EMPAVA soaking tub, multi head rainfall shower, and LED lit vanity. Every bathroom is adorned with porcelain tile shower walls, frameless glass enclosures, and LED anti fog mirrors for a spa like experience. Modern conveniences include whole house CAT 6 cabling, Nest 4th Gen thermostat, a paid off solar system with whole house battery backup, tankless water heater, and elevator ready space. The fully finished epoxy floored garage boasts custom cabinetry, HexGlow lighting, and a Tesla Universal EV charger. Outside, Just beyond the stamped concrete driveway, the front porch features both a welcoming staircase and a ramp allowing improved accessibility. Experience modern luxury, sustainable living, and exquisite craftsmanship at 64 Mann St.a home where elegance meets innovation.
Property Location and Similar Properties
Contact Patrick Adams
Schedule A Showing
Features
Appliances
- 6 Burner Stove
- Built-In Range
- Dishwasher
- Double Oven
- Free-Standing Range
- Freezer
- Disposal
- Gas & Electric Range
- High Efficiency Water Heater
- Microwave
- Range Hood
- Refrigerator
- Self Cleaning Oven
- Tankless Water Heater
- Vented Exhaust Fan
- Water Heater
- Water Line to Refrigerator
- Water Purifier
Architectural Style
- Custom Built
- Modern
Assessments
- None
Association Amenities
- Pool
- Spa/Hot Tub
- Picnic Area
- Playground
- Tennis Court(s)
- Sport Court
- Clubhouse
Association Fee
- 181.00
Association Fee Frequency
- Monthly
Commoninterest
- Planned Development
Common Walls
- No Common Walls
Construction Materials
- Glass
- Stucco
Cooling
- Central Air
- Dual
Country
- US
Days On Market
- 147
Eating Area
- Dining Room
Elementary School
- UNIPAR
Elementaryschool
- University Park
Fencing
- Block
- New Condition
- Wrought Iron
Fireplace Features
- Great Room
Flooring
- Stone
- Tile
- Wood
Foundation Details
- Slab
Garage Spaces
- 2.00
Green Energy Efficient
- HVAC
- Insulation
- Thermostat
- Windows
Green Energy Generation
- Solar
Heating
- Central
- Fireplace(s)
High School
- UNIVER
Highschool
- University
Interior Features
- Built-in Features
- Granite Counters
- High Ceilings
- Open Floorplan
- Pantry
- Quartz Counters
- Recessed Lighting
- Storage
- Wired for Data
- Wired for Sound
Laundry Features
- Dryer Included
- Individual Room
- Inside
- Washer Included
Levels
- One
- Two
Living Area Source
- Plans
Lockboxtype
- None
- Call Listing Office
Lot Features
- 6-10 Units/Acre
- Back Yard
- Corner Lot
- Cul-De-Sac
- Level with Street
- Level
- Yard
Middle School
- RASAJO
Middleorjuniorschool
- Rancho San Joaquin
Parcel Number
- 45303433
Parking Features
- Direct Garage Access
- Driveway
- Garage
- Side by Side
Patio And Porch Features
- Concrete
Pool Features
- Association
- Heated
Postalcodeplus4
- 2127
Property Type
- Single Family Residence
Property Condition
- Turnkey
Road Frontage Type
- City Street
Road Surface Type
- Paved
Roof
- Concrete
School District
- Irvine Unified
Security Features
- Carbon Monoxide Detector(s)
- Smoke Detector(s)
Sewer
- Public Sewer
Spa Features
- Association
- Heated
Subdivision Name Other
- Chancellor (CC)
Utilities
- Electricity Connected
- Natural Gas Available
- Phone Available
- Sewer Connected
- Water Connected
View
- Park/Greenbelt
- Trees/Woods
Water Source
- Public
Window Features
- Double Pane Windows
Year Built
- 2025
Year Built Source
- Builder
