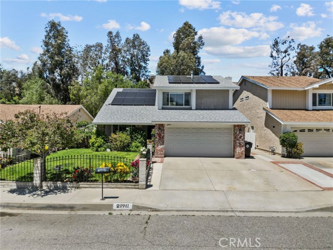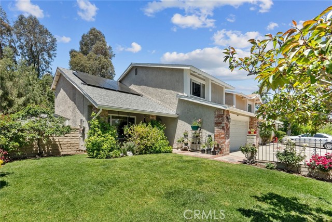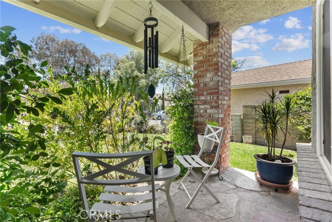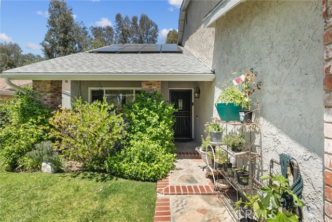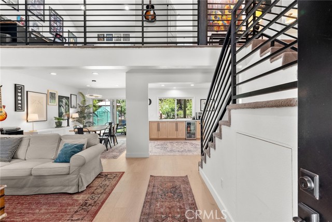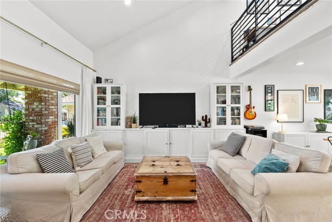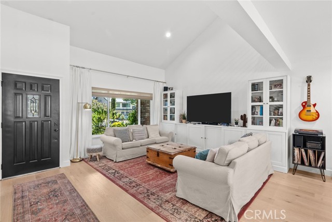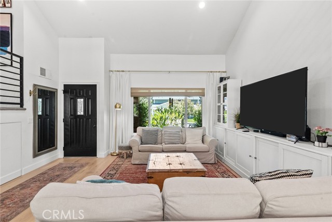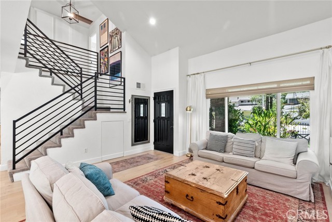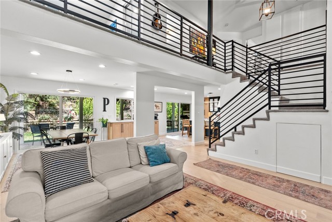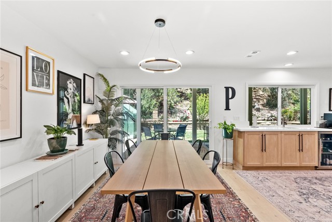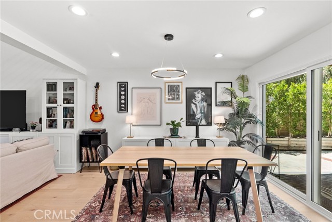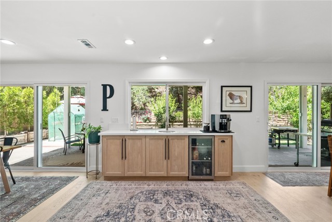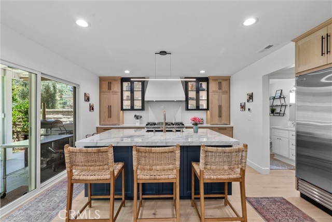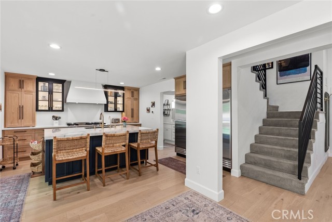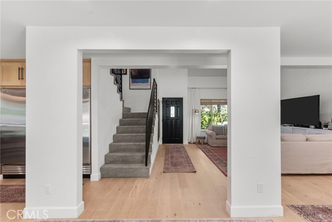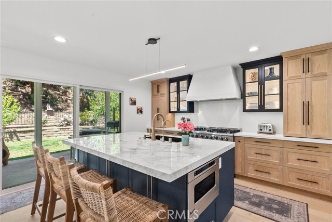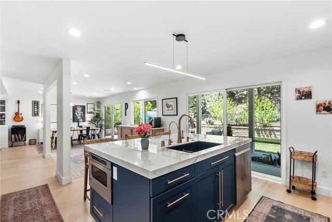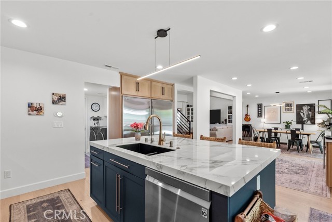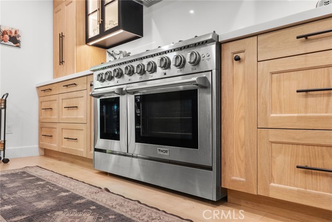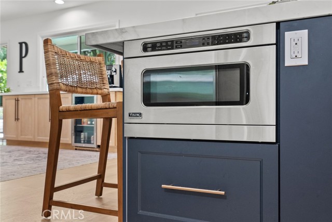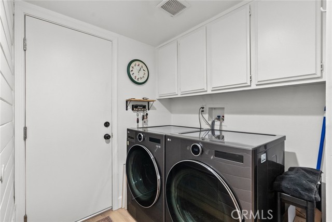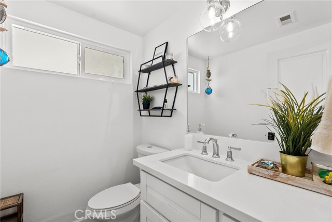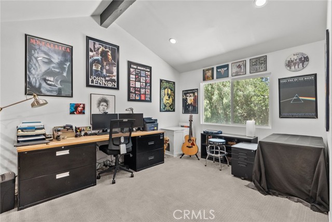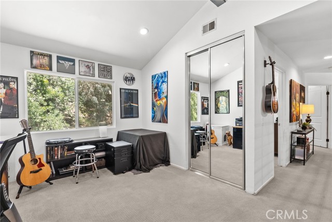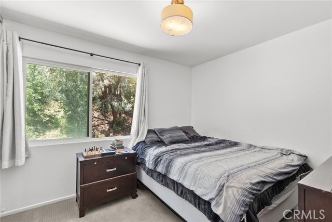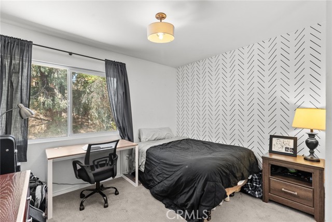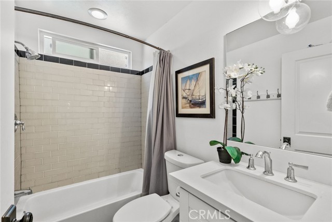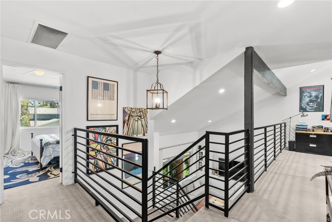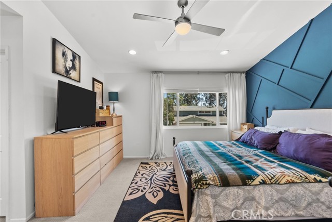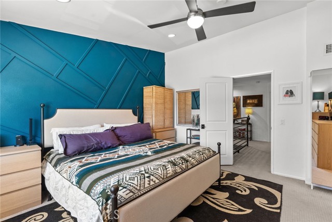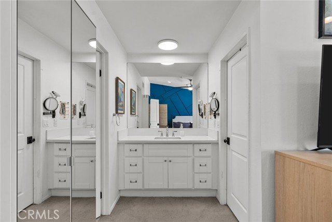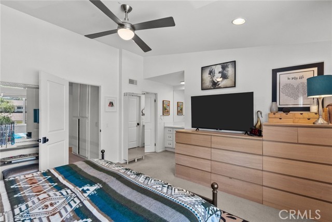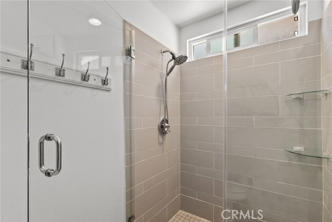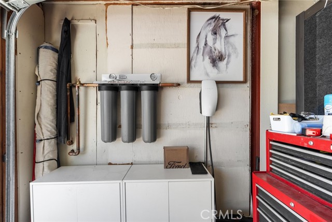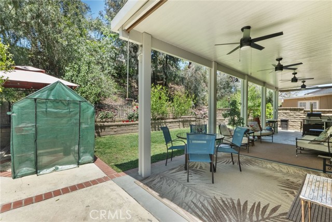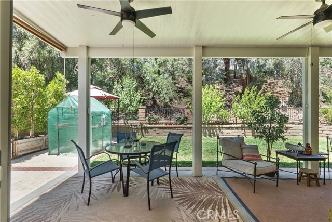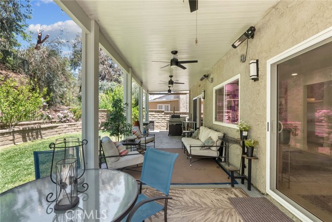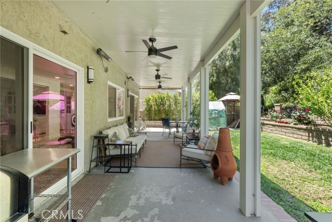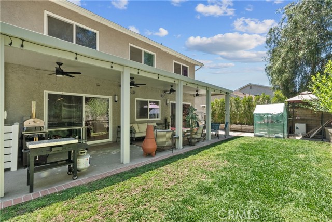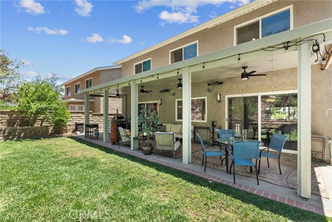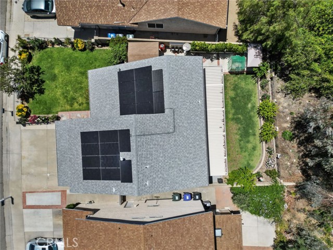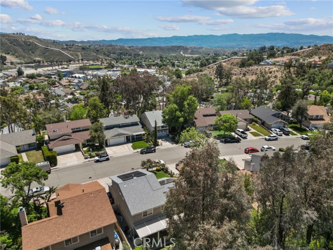21911 Peppercorn Drive, Saugus, CA 91350
- MLS#: SR25104525 ( Single Family Residence )
- Street Address: 21911 Peppercorn Drive
- Viewed: 1
- Price: $899,000
- Price sqft: $506
- Waterfront: No
- Year Built: 1979
- Bldg sqft: 1776
- Bedrooms: 4
- Total Baths: 3
- Full Baths: 2
- 1/2 Baths: 1
- Garage / Parking Spaces: 2
- Days On Market: 30
- Additional Information
- County: LOS ANGELES
- City: Saugus
- Zipcode: 91350
- Subdivision: Citation Homes (citn)
- District: William S. Hart Union
- Provided by: Equity Union
- Contact: Jessica Jessica

- DMCA Notice
-
DescriptionThis beautifully upgraded Saugus home is packed with premium features and thoughtful details throughout. Recent upgrades include paid solar, a Tesla charger in the garage, and a fully remodeled open concept kitchen featuring a stunning porcelain island, custom cabinets with lit displays, a Sub Zero fridge that is included, Viking microwave, 48 Thor range with custom hood, wine fridge, coffee bar, and dual spice racks. Enjoy stylish new engineered hard wood flooring, modern stair railings, updated LED lighting throughout, and convenient under stair storage. The spacious loft offers a flexible space that could easily be converted into a fourth bedroom. Comfort and efficiency are ensured with an HVAC system replaced in 2016, newer water heater, whole house fan, Nest system, reverse osmosis, and water softener. Outdoor upgrades include a new aluminum awning with fans, St. Augustine grass, sun shades, added rain gutters, a heavy duty garden table, backyard shed, and mature peach and lemon trees. Security is top notch with a Blink camera system and linked cameras. All this with a low HOA of just $84/month and no Mello Roos taxmaking this home both a smart and stunning retreat.
Property Location and Similar Properties
Contact Patrick Adams
Schedule A Showing
Features
Accessibility Features
- None
Appliances
- 6 Burner Stove
- Convection Oven
- Dishwasher
- Gas Oven
- Gas Water Heater
- Microwave
- Range Hood
- Recirculated Exhaust Fan
- Refrigerator
Assessments
- Special Assessments
Association Amenities
- Pool
- Tennis Court(s)
- Sport Court
Association Fee
- 89.00
Association Fee Frequency
- Monthly
Commoninterest
- Planned Development
Common Walls
- No Common Walls
Construction Materials
- Stucco
Cooling
- Central Air
Country
- US
Days On Market
- 21
Eating Area
- Area
- Breakfast Counter / Bar
- Family Kitchen
Electric
- 220 Volts in Garage
- Electricity - On Property
- Photovoltaics on Grid
- Photovoltaics Seller Owned
Fencing
- Block
Fireplace Features
- None
Flooring
- Carpet
- Tile
- Wood
Foundation Details
- Slab
Garage Spaces
- 2.00
Heating
- Central
Interior Features
- Ceiling Fan(s)
- High Ceilings
Laundry Features
- Individual Room
Levels
- Two
Living Area Source
- Assessor
Lockboxtype
- None
Lot Features
- 0-1 Unit/Acre
- Landscaped
- Lawn
- Sprinkler System
- Yard
Other Structures
- Shed(s)
Parcel Number
- 3244040019
Parking Features
- Driveway
- Driveway Level
- Garage
- Garage Door Opener
- Street
Patio And Porch Features
- Covered
- Patio Open
- Rear Porch
- Slab
Pool Features
- Association
- Community
Postalcodeplus4
- 1628
Property Type
- Single Family Residence
Property Condition
- Turnkey
- Updated/Remodeled
Road Frontage Type
- City Street
Road Surface Type
- Paved
Roof
- Composition
School District
- William S. Hart Union
Security Features
- Carbon Monoxide Detector(s)
- Smoke Detector(s)
Sewer
- Public Sewer
Subdivision Name Other
- Citation Homes (CITN)
Utilities
- Cable Connected
- Electricity Connected
- Natural Gas Connected
- Phone Available
- Sewer Connected
- Water Connected
View
- Neighborhood
Water Source
- Public
Window Features
- Double Pane Windows
Year Built
- 1979
Year Built Source
- Assessor
Zoning
- SCUR2
