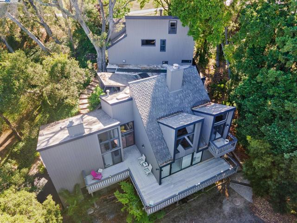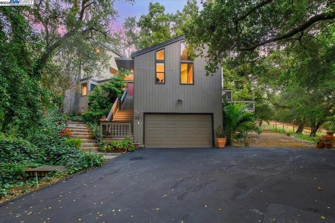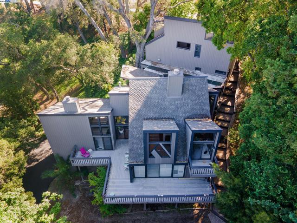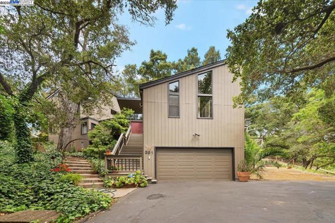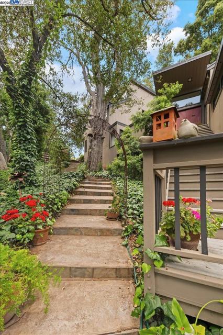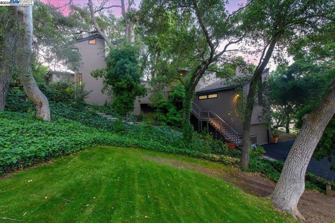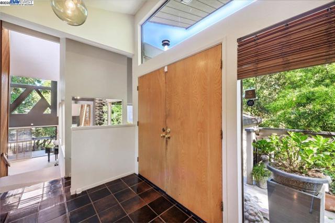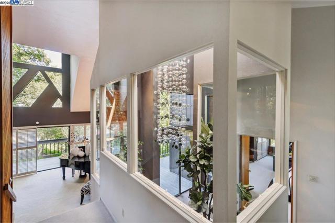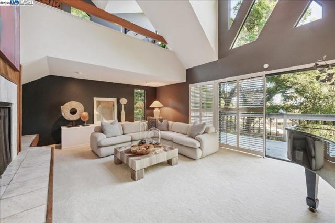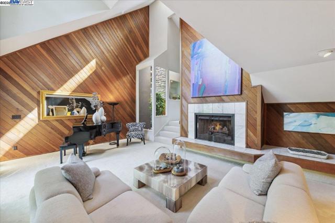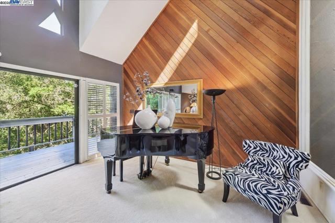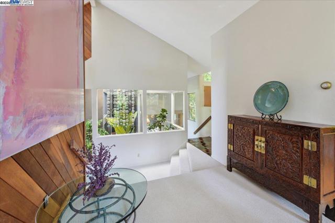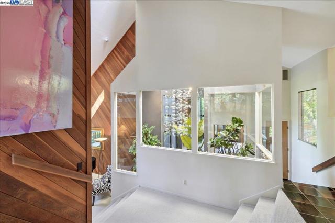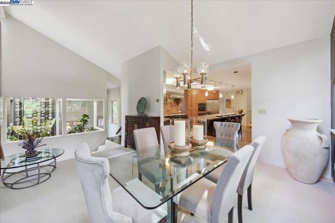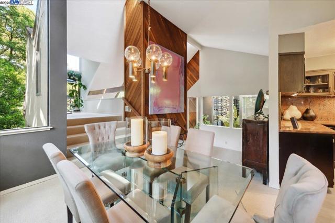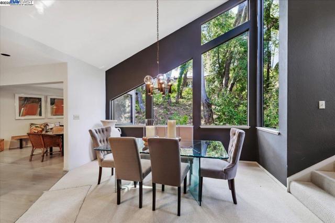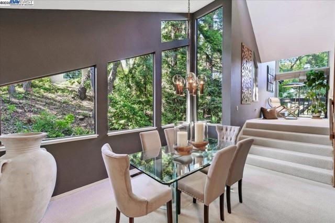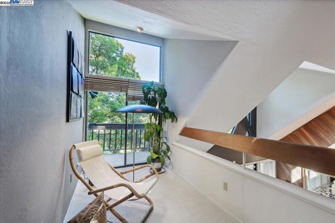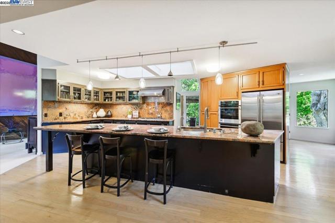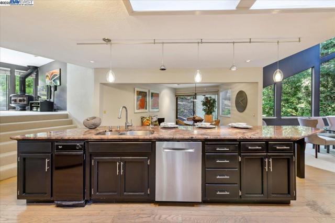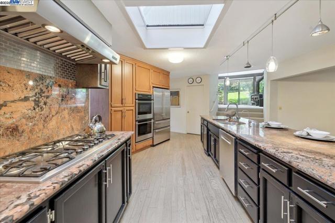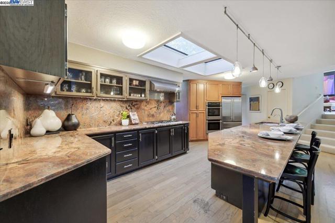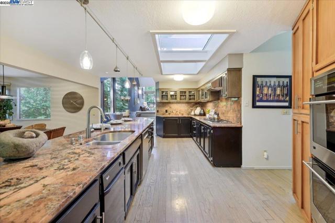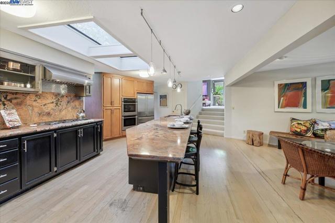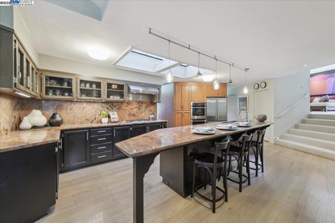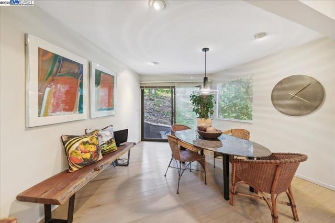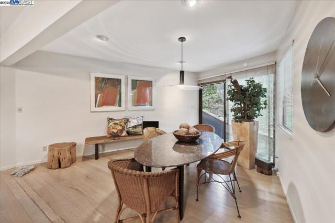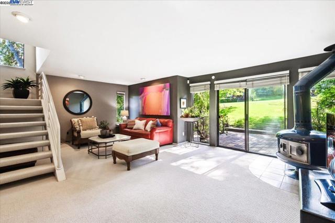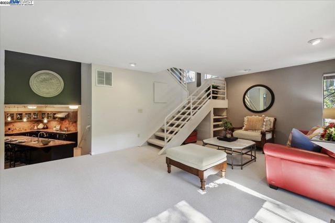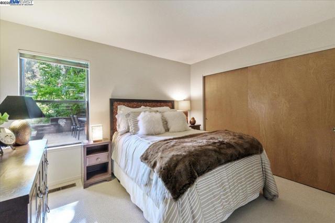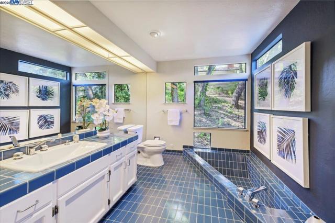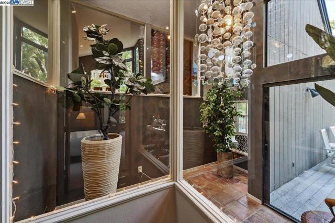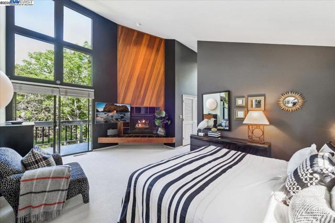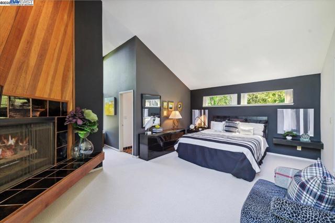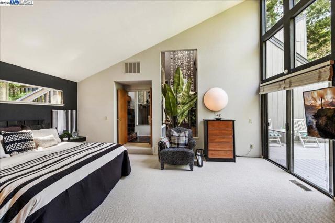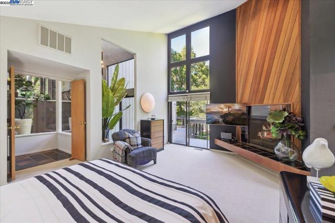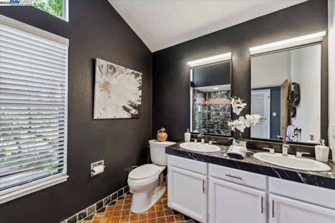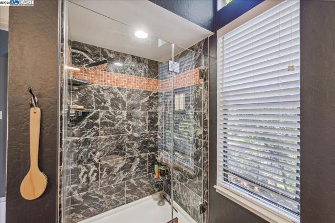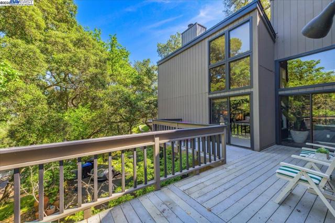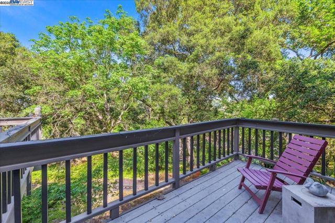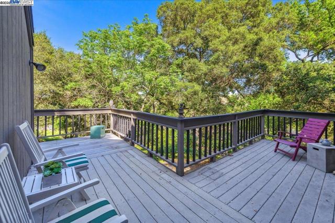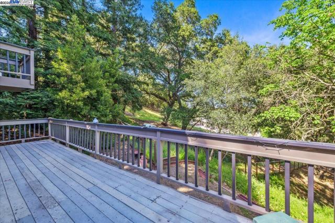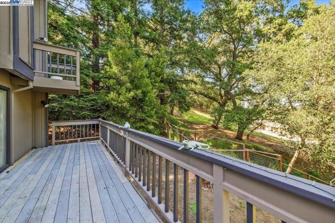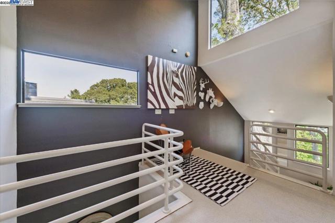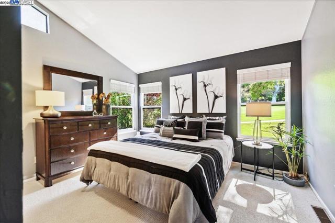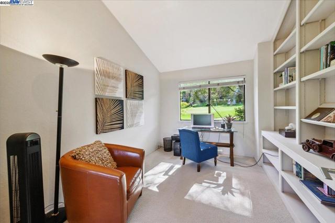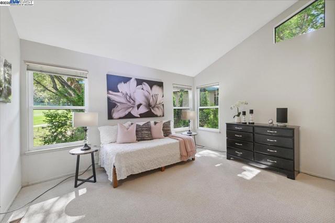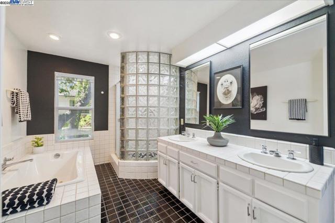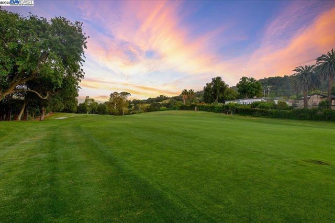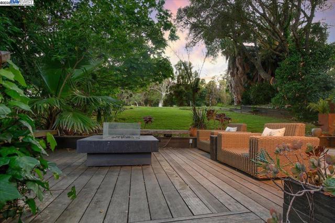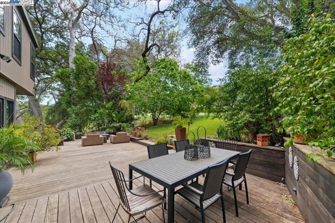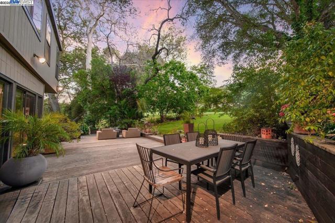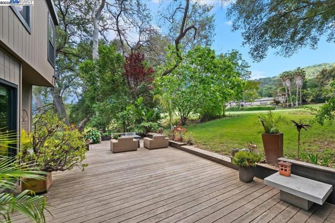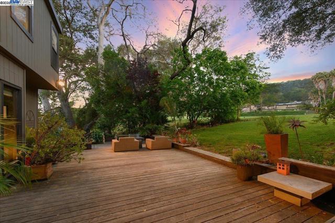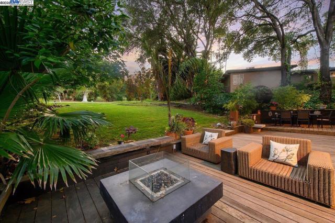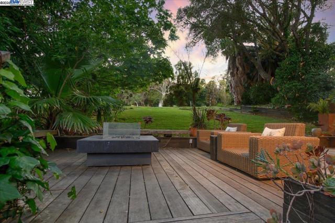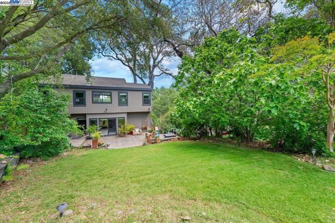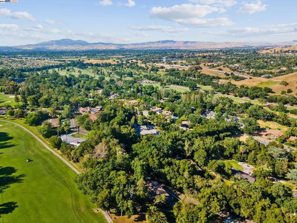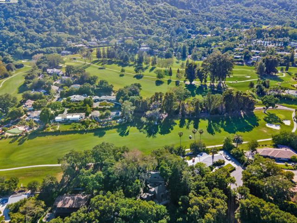391 Oak Ln , Pleasanton, CA 94566
- MLS#: 41097084 ( Single Family Residence )
- Street Address: 391 Oak Ln
- Viewed: 10
- Price: $2,299,000
- Price sqft: $653
- Waterfront: No
- Year Built: 1978
- Bldg sqft: 3521
- Bedrooms: 4
- Total Baths: 3
- Full Baths: 3
- Garage / Parking Spaces: 2
- Days On Market: 220
- Additional Information
- County: ALAMEDA
- City: Pleasanton
- Zipcode: 94566
- Subdivision: Castlewood
- Provided by: Compass
- Contact: Timothy Timothy

- DMCA Notice
-
DescriptionWelcome to 391 Oak Lane, a custom home on the 8th fairway of Castlewood Country Club. Filled with natural light, this elegant residence offers formal living and dining rooms, a spacious family room, and three fireplaces. Multiple exterior decks provide serene spots to enjoy sun, shade, and golf course views. The gourmet eat in kitchen features granite counters, a large island, skylights, and seamless flow between living spacesperfect for entertaining. The expansive primary suite is a true retreat with 16 ft ceilings, a fireplace, with dual marble vanity, frameless walk in shower, and luxe finishes. The main level includes a full bedroom and bath, with three more bedrooms and a dual vanity bath upstairs. Additional highlights include two large pantry cabinets ,a large inside laundry closet with ample storage, and a two car garage with space for a car lift plus side yard boat/RV storage. The extensive crawl space offers possible expansion to a 4 car garage and elevator. Ideally located near I 680, Castlewood CC, shopping, and top rated schools.
Property Location and Similar Properties
Contact Patrick Adams
Schedule A Showing
Features
Appliances
- Gas Water Heater
Architectural Style
- Contemporary
Association Amenities
- Water
Association Fee
- 295.00
Association Fee Frequency
- Annually
Builder Name
- custom
Construction Materials
- Wood Siding
Days On Market
- 22
Eating Area
- Breakfast Counter / Bar
- In Kitchen
Fireplace Features
- Family Room
- Living Room
- Primary Bedroom
- Raised Hearth
Flooring
- Wood
- Tile
- Carpet
Garage Spaces
- 2.00
Heating
- Forced Air
Levels
- Two
Lockboxtype
- Supra
Lot Features
- Back Yard
- Sprinklers Timer
- Sprinklers In Rear
Parcel Number
- 946443611
Parking Features
- Garage
- Garage Door Opener
Patio And Porch Features
- Deck
Pool Features
- None
Property Type
- Single Family Residence
Roof
- Shingle
Subdivision Name Other
- CASTLEWOOD
View
- Golf Course
Views
- 10
Virtual Tour Url
- https://www.tourfactory.com/idxr3202652
Year Built
- 1978
