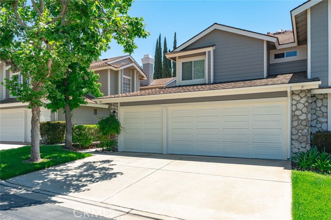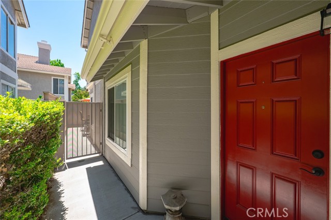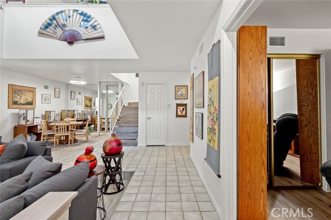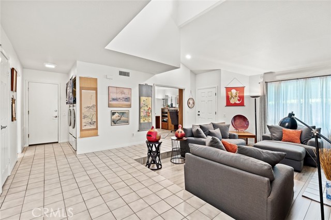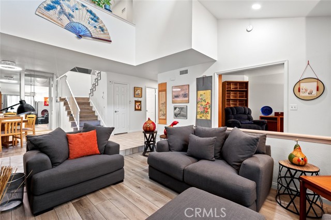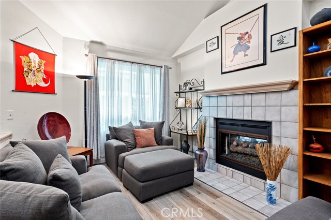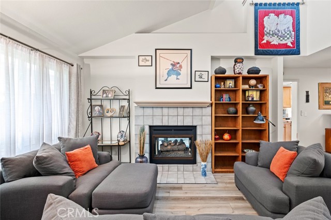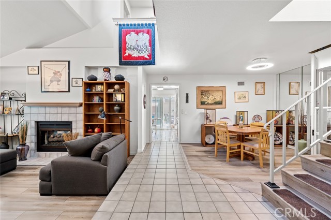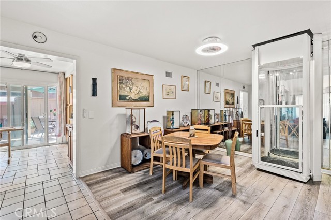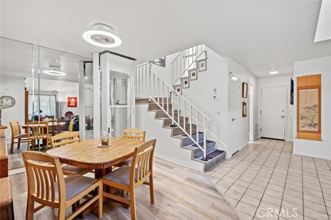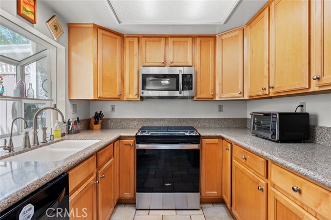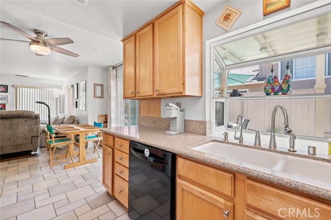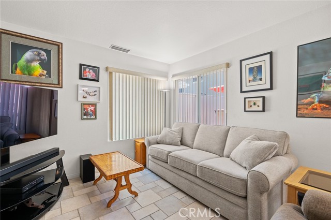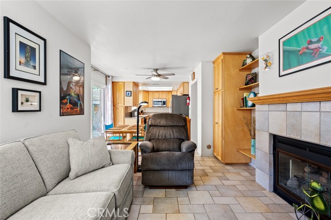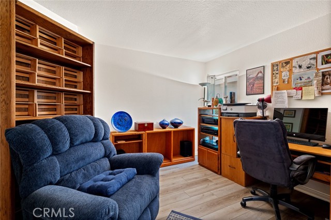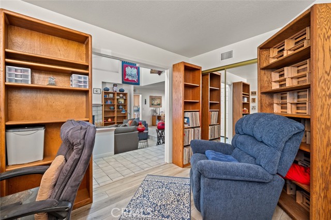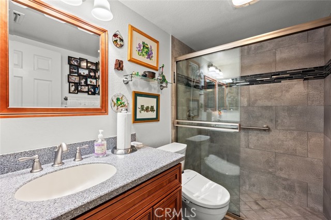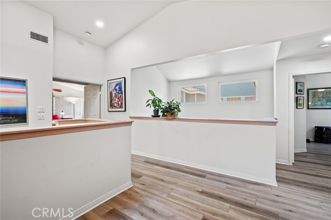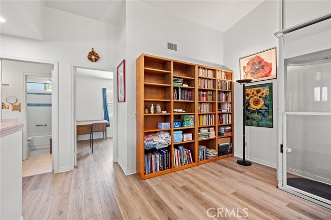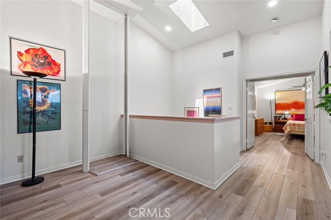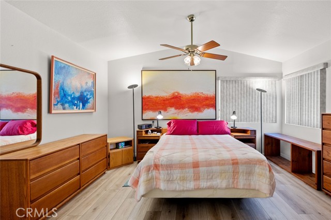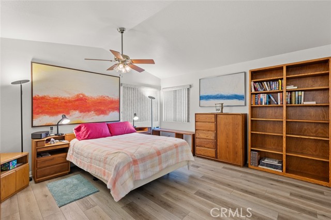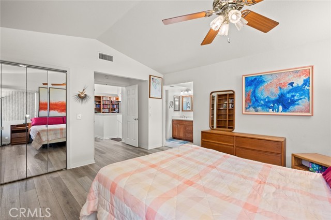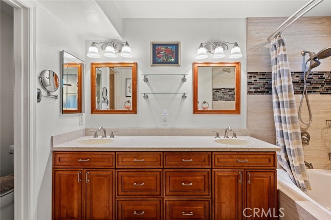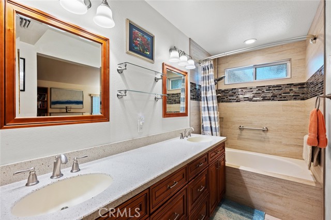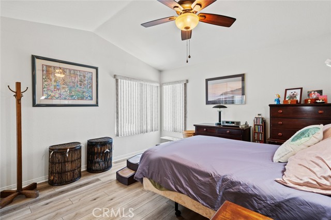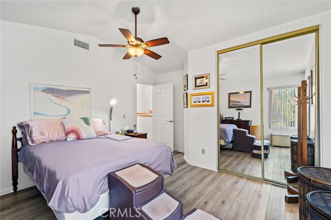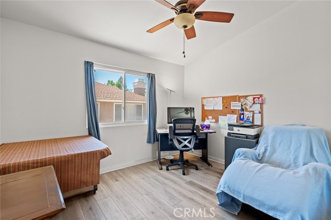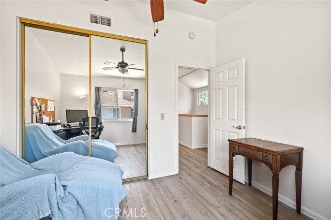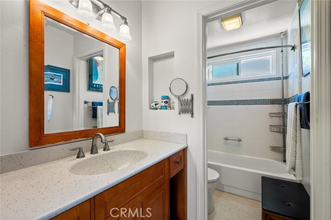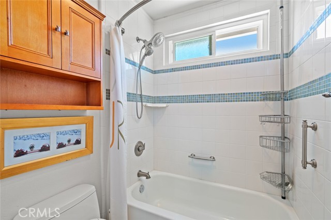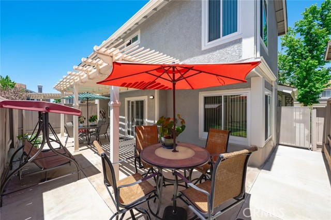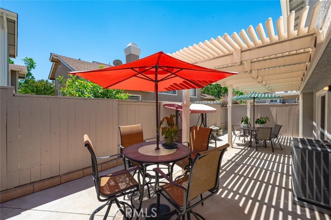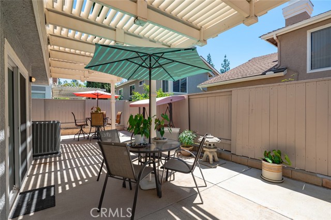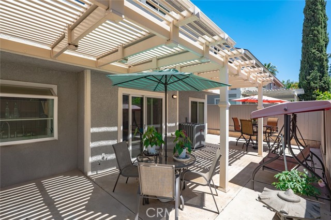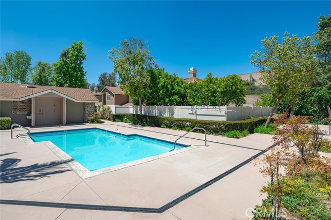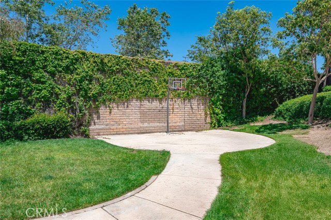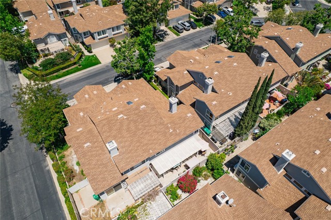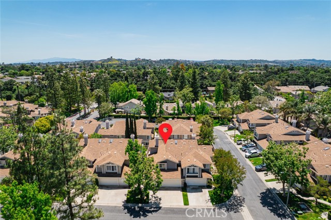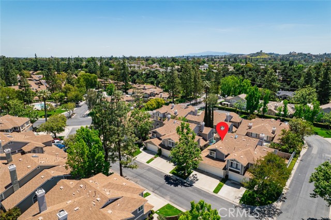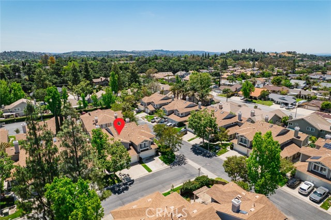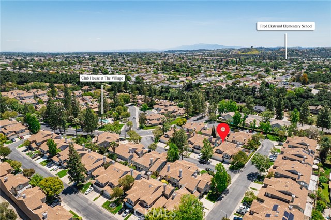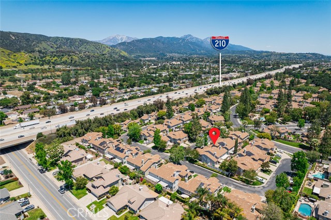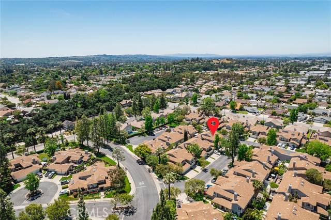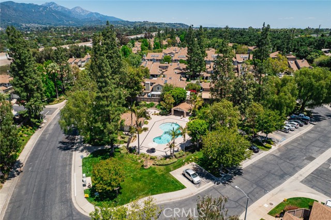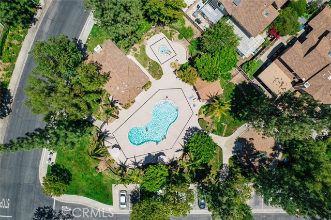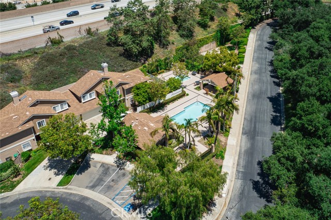324 Kelsey Road, San Dimas, CA 91773
- MLS#: CV25105705 ( Townhouse )
- Street Address: 324 Kelsey Road
- Viewed: 6
- Price: $860,000
- Price sqft: $405
- Waterfront: Yes
- Wateraccess: Yes
- Year Built: 1989
- Bldg sqft: 2121
- Bedrooms: 4
- Total Baths: 3
- Full Baths: 3
- Garage / Parking Spaces: 3
- Days On Market: 66
- Additional Information
- County: LOS ANGELES
- City: San Dimas
- Zipcode: 91773
- District: Bonita Unified
- Elementary School: ALLEN
- Middle School: RAMONA
- High School: SANDIM
- Provided by: RE/MAX MASTERS REALTY
- Contact: Theresa Theresa

- DMCA Notice
-
DescriptionHomeowner is a very motivated seller of this beautiful 4 bedroom 3 bath townhouse in the extremely desirable "Village at San Dimas". This home has been fully remodeled with added extras you have to see to really appreciate the extra comfort/convenience they will add to your life. No carpet, all tile and waterproof vinyl floors. This makes any cleanup a breeze. Bathrooms have all been upgraded to perfection. You have newer double paned glass windows throughout the house. The patio door and a large garden window in the kitchen are also doubled E pane glass. The double pane windows are GREAT for keeping the inside of the house cool in the summer and nice and warm in the winter very energy efficient. One very unique feature to this house is having your own private elevator! Besides the obvious use for the elevator one can also transport luggage, laundry and so many other items instead of having to carry them up and down the stairs. The house also comes equipped with a whole house water softening system. No more hard water stains to worry about. Once you have a whole house water softener you can't go back. Your clothes, hair and skin will all be cleaner and softer. The house also has a whole house fan. It efficiently and inexpensively cools your home so you don't have to run the AC at night. You will be pleasantly surprised at what a difference it makes. The master bedroom is HUGE with an amazing walk in closet. The other 2 upstairs bedrooms are good sized and have a lot of natural light. In addition to the 3 bedrooms upstairs there is a good size loft area that could be used for an office or play area for the kids. Some of the other features of this home include a newer central heat and air system, high ceilings, colonial doors, indoor laundry, 3 car garage and copper plumbing throughout. There are just too many nice things to say about this home. This property is in a very desirable location in the community in a tucked away part of the complex. The backyard is very private and low maintenance. Amenities in "The Village" include 2 pools/ spa areas, sport court, club house, a playground for the kids and a lot of side walks to enjoy the lush landscape of the community. This magnificent home is located in the very desirable Bonita School District and is close to parks, shopping, restaurants, schools, walking trails Bonellia Park, Raging Waters, Citrus College Mt. Sac. Claremont College and has great Freeway access. Don't miss out on this one!!
Property Location and Similar Properties
Contact Patrick Adams
Schedule A Showing
Features
Accessibility Features
- See Remarks
Appliances
- Dishwasher
- Free-Standing Range
- Disposal
- Gas Oven
- Gas Range
- Gas Cooktop
- Gas Water Heater
- Microwave
- Water Heater
Architectural Style
- Contemporary
Assessments
- Unknown
Association Amenities
- Pool
- Spa/Hot Tub
- Barbecue
- Outdoor Cooking Area
- Playground
- Sport Court
- Pest Control
- Clubhouse
- Maintenance Grounds
- Maintenance Front Yard
Association Fee
- 471.00
Association Fee Frequency
- Monthly
Commoninterest
- Planned Development
Common Walls
- 1 Common Wall
- No One Above
- No One Below
Cooling
- Central Air
Country
- US
Days On Market
- 60
Door Features
- Mirror Closet Door(s)
- Panel Doors
- Sliding Doors
Eating Area
- Area
- Dining Room
- Separated
Elementary School
- ALLEN
Elementaryschool
- Allen
Entry Location
- Ground Floor
Fencing
- Excellent Condition
- Wood
Fireplace Features
- Family Room
- Living Room
- See Through
- Two Way
Flooring
- Tile
- Vinyl
- Wood
Garage Spaces
- 3.00
Heating
- Forced Air
High School
- SANDIM
Highschool
- San Dimas
Interior Features
- Built-in Features
- Cathedral Ceiling(s)
- Ceiling Fan(s)
- Copper Plumbing Full
- Corian Counters
- Elevator
- High Ceilings
- In-Law Floorplan
- Open Floorplan
- Pantry
- Quartz Counters
- Storage
- Two Story Ceilings
Laundry Features
- In Closet
- Inside
Levels
- Two
Living Area Source
- Assessor
Lockboxtype
- See Remarks
Lockboxversion
- Supra
Lot Features
- Back Yard
- Close to Clubhouse
- Front Yard
- Landscaped
- Lawn
- Level with Street
- Near Public Transit
- Park Nearby
- Sprinklers In Front
Middle School
- RAMONA
Middleorjuniorschool
- Ramona
Parcel Number
- 8392001068
Parking Features
- Direct Garage Access
- Driveway
- Concrete
- Driveway Level
- Garage
- Garage Faces Front
- Garage Door Opener
- Private
Patio And Porch Features
- Concrete
- Covered
- Patio Open
Pool Features
- Association
- Community
- In Ground
Postalcodeplus4
- 1573
Property Type
- Townhouse
Property Condition
- Turnkey
- Updated/Remodeled
Roof
- Composition
School District
- Bonita Unified
Security Features
- Carbon Monoxide Detector(s)
- Smoke Detector(s)
Sewer
- Public Sewer
Spa Features
- Association
- Community
Subdivision Name Other
- The Village at San Dimas
View
- Mountain(s)
Water Source
- Public
Window Features
- Double Pane Windows
- Skylight(s)
Year Built
- 1989
Year Built Source
- Public Records
Zoning
- SDSP10*
