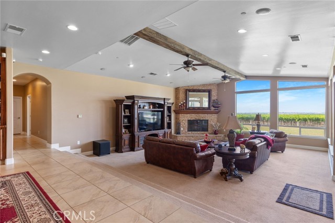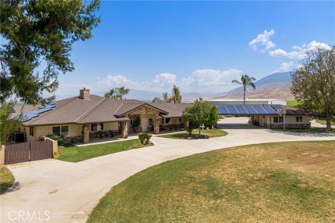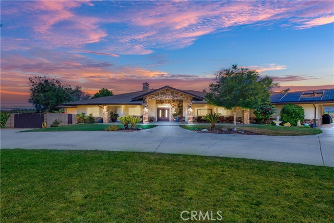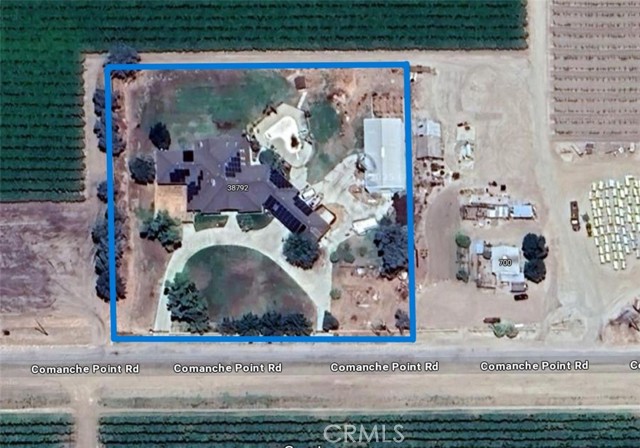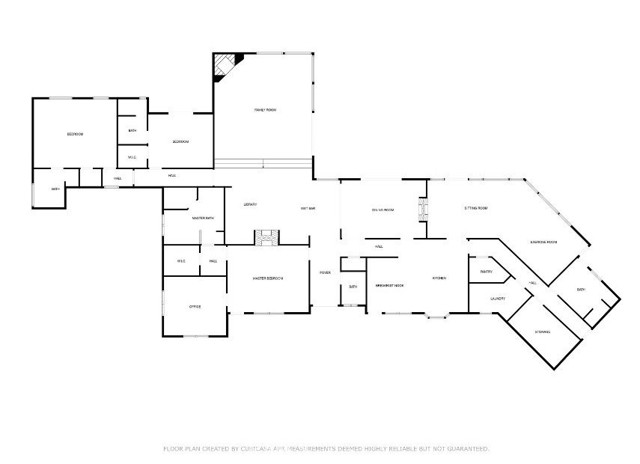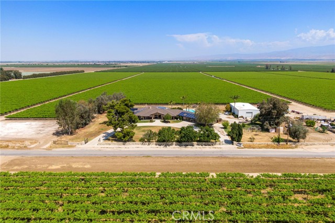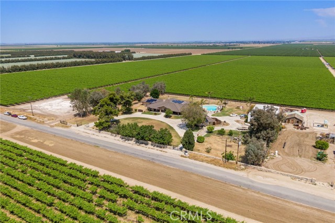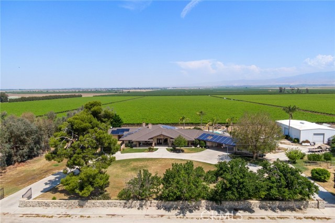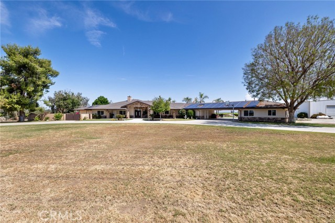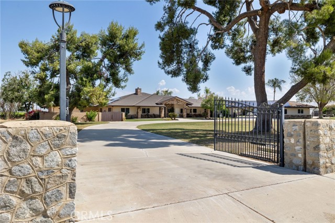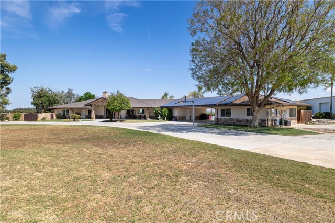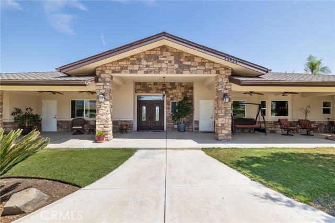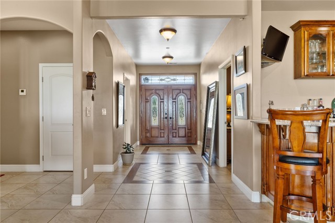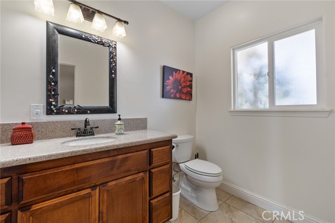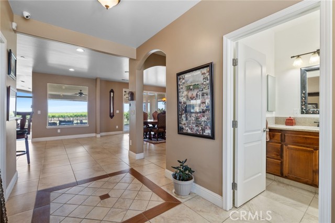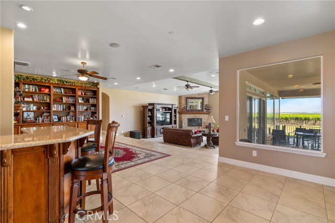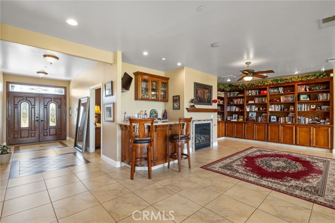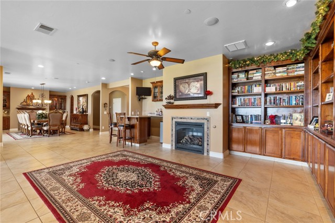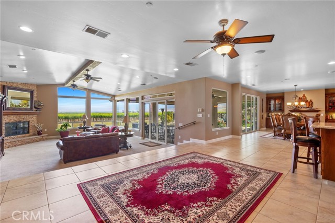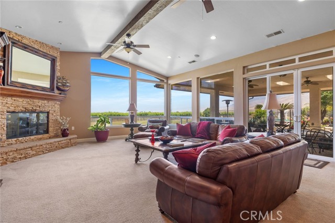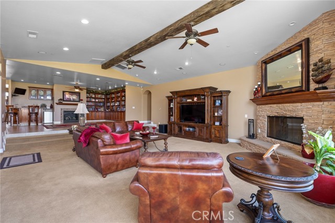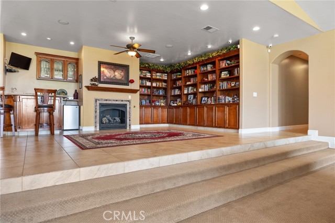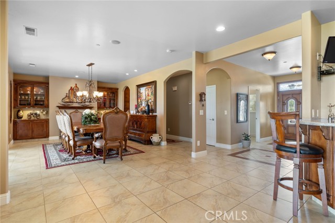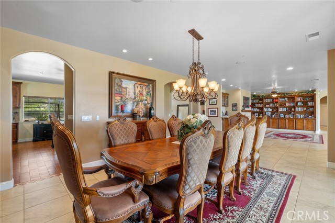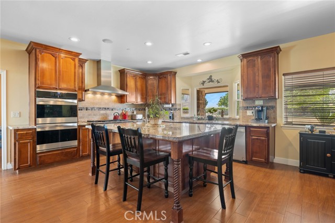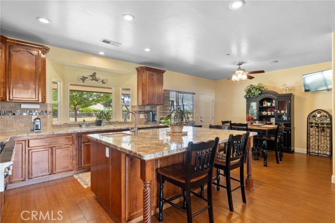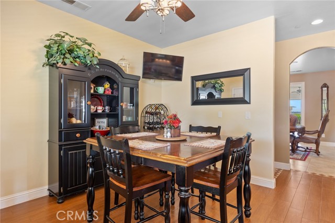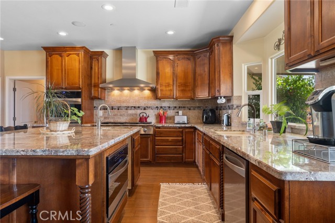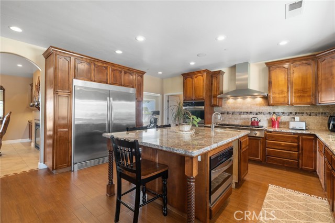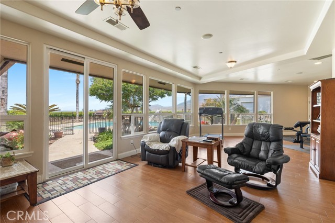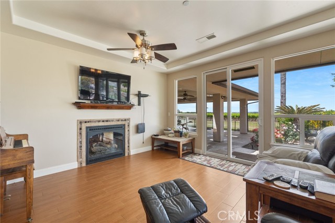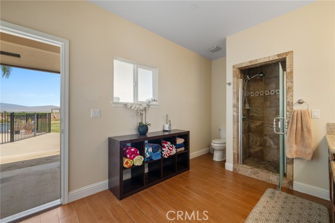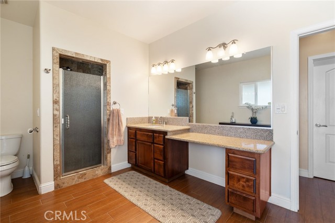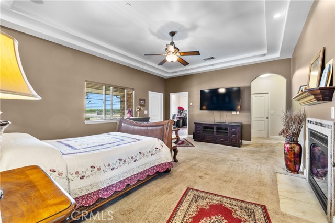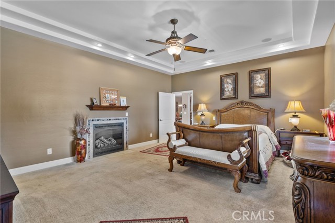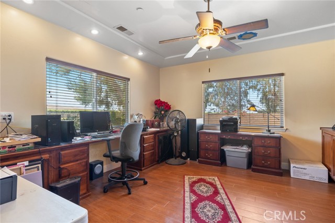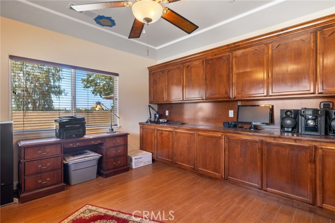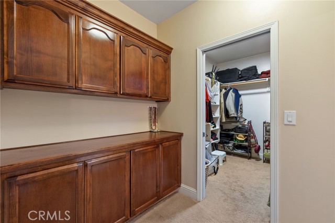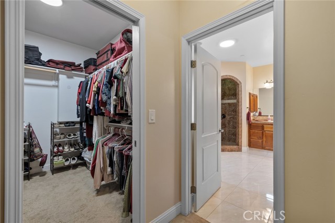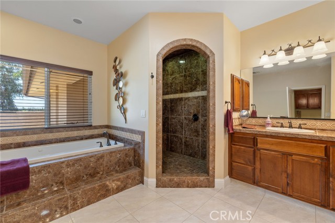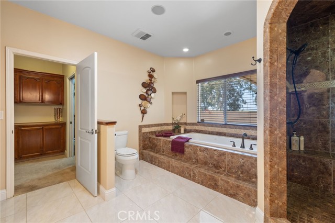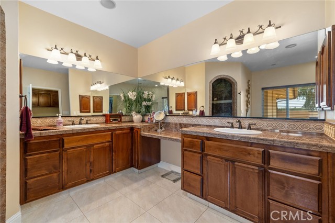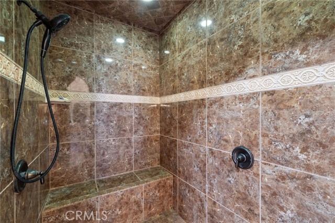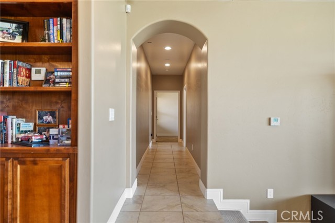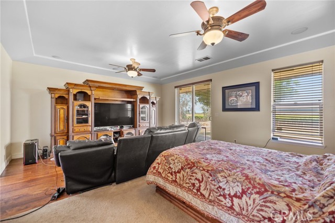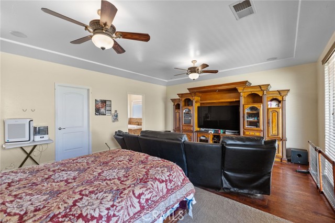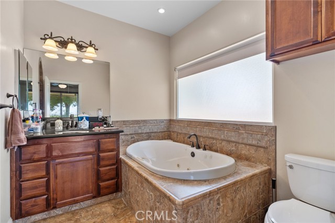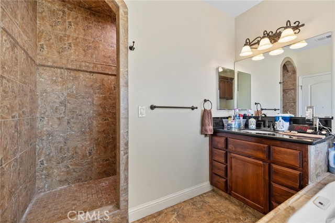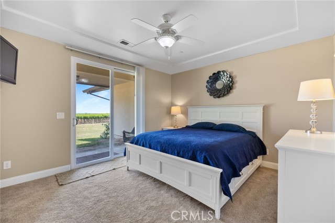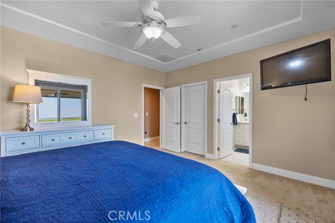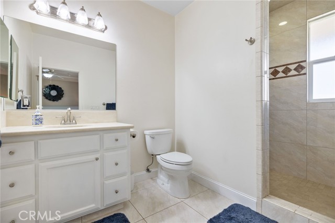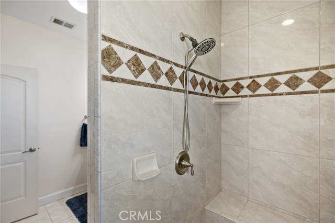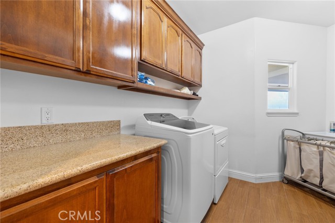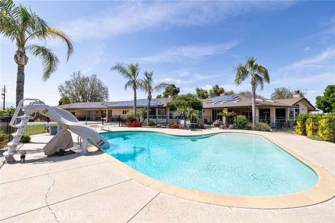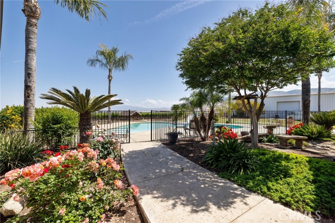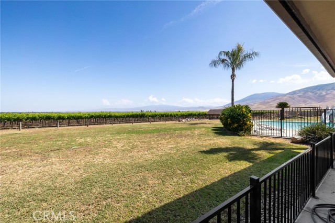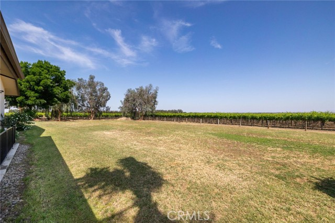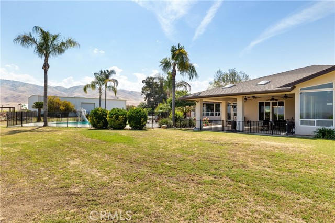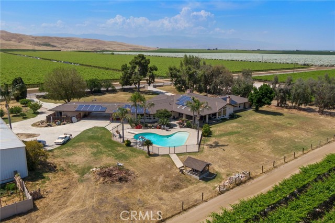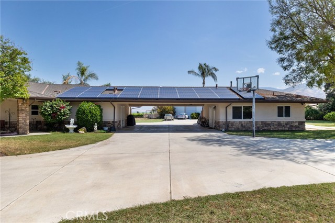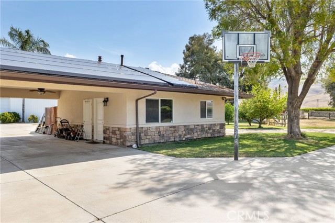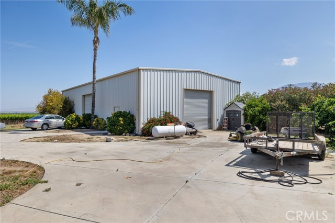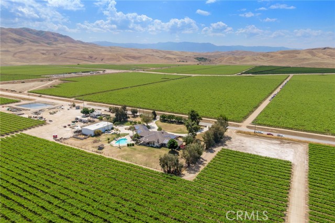38792 Comanche Point Road, Arvin, CA 93203
- MLS#: PI25106223 ( Single Family Residence )
- Street Address: 38792 Comanche Point Road
- Viewed: 1
- Price: $1,200,000
- Price sqft: $241
- Waterfront: No
- Year Built: 2012
- Bldg sqft: 4977
- Bedrooms: 3
- Total Baths: 5
- Full Baths: 4
- 1/2 Baths: 1
- Days On Market: 252
- Acreage: 2.27 acres
- Additional Information
- County: KERN
- City: Arvin
- Zipcode: 93203
- District: Kern Union
- Provided by: Coldwell Banker Preferred Realtors
- Contact: Robert Robert

- DMCA Notice
-
DescriptionThis ranch style home sits on 2.27 acres at the foot of the Tehachapi Mountains. Nestled amongst grape vineyards with spectacular views of the mountains, the valley and the city lights of Arvin. The open concept living room, dining room, library and wet bar provide ample area for entertaining. The chef's kitchen features granite countertops, center island, Electrolux gas stovetop, double ovens, built in Kenmore Elite refrigerator/freezer and walk in pantry. There is also a bonus/exercise room. The main house is 4,977 sf and has 3 en suite bedrooms with walk in closets, and 5.5 bathrooms. The primary en suite also has a fireplace, dressing area and an office. Additional fireplaces in the living room, library, dining room, and bonus room. A covered porch spans the front of the house. Out back is a covered patio and pool. The ADU, connected by the carport, is 577 sf and has one bedroom, one bath, living room and kitchenette. There is a 3,000 square foot shop building with roll up doors.
Property Location and Similar Properties
Contact Patrick Adams
Schedule A Showing
Features
Appliances
- 6 Burner Stove
- Dishwasher
- Double Oven
- Disposal
- Gas Cooktop
- Microwave
- Refrigerator
- Self Cleaning Oven
- Tankless Water Heater
- Water Softener
Architectural Style
- Ranch
Assessments
- None
Association Fee
- 0.00
Commoninterest
- None
Common Walls
- No Common Walls
Cooling
- Central Air
Country
- US
Direction Faces
- South
Eating Area
- Breakfast Nook
- Dining Room
Entry Location
- Front
Fireplace Features
- Bonus Room
- Dining Room
- Family Room
- Library
- Primary Bedroom
Flooring
- Carpet
- Tile
Foundation Details
- Slab
Garage Spaces
- 0.00
Heating
- Central
Interior Features
- Built-in Features
- Ceiling Fan(s)
- Granite Counters
- High Ceilings
- Pantry
- Recessed Lighting
- Storage
- Sunken Living Room
- Wet Bar
Laundry Features
- Individual Room
Levels
- One
Living Area Source
- Assessor
Lockboxtype
- None
Lot Features
- Lot Over 40000 Sqft
- Rectangular Lot
Other Structures
- Workshop
Parcel Number
- 44601050008
Parking Features
- Attached Carport
- Driveway
- Concrete
Patio And Porch Features
- Patio
- Porch
Pool Features
- Private
Postalcodeplus4
- 9308
Property Type
- Single Family Residence
Road Frontage Type
- County Road
Road Surface Type
- Paved
Roof
- Composition
School District
- Kern Union
Security Features
- Fire Sprinkler System
Sewer
- Conventional Septic
Utilities
- Electricity Connected
- Propane
- Sewer Not Available
View
- City Lights
- Mountain(s)
- Vineyard
Virtual Tour Url
- https://booking.sellingimage.com/videos/0196b0d6-0f78-720b-b1b4-3f151af66cc4?v=395
Water Source
- Shared Well
Year Built
- 2012
Year Built Source
- Seller
