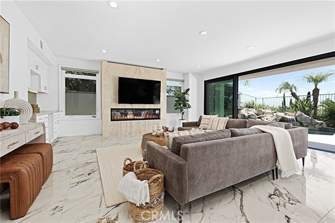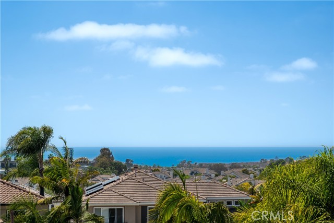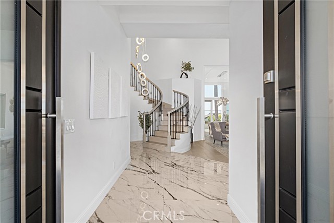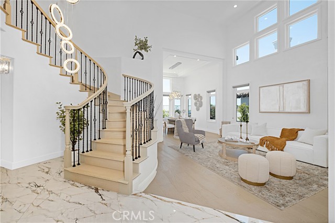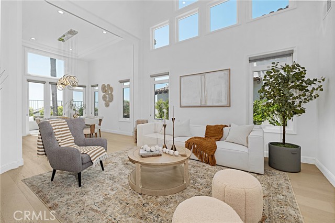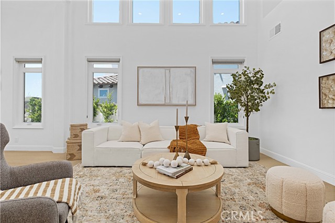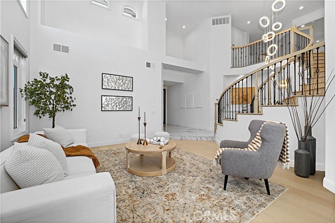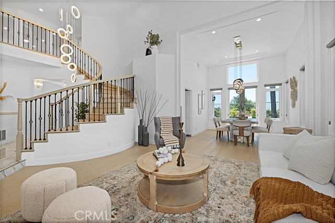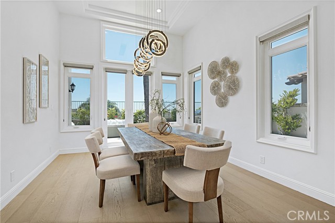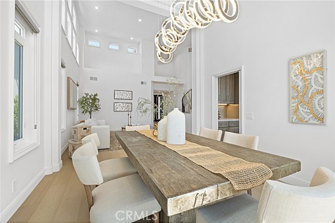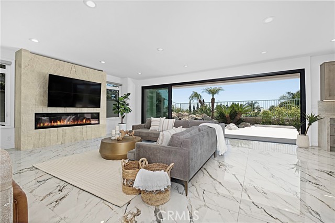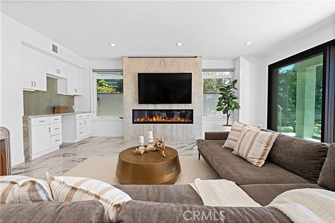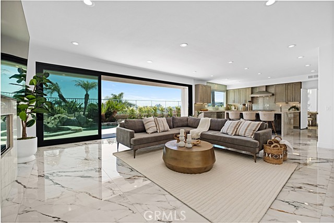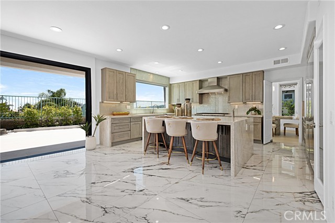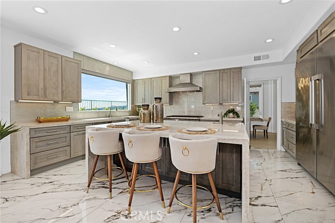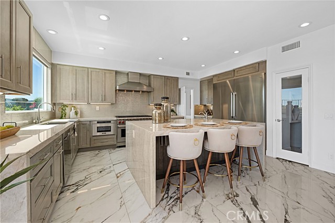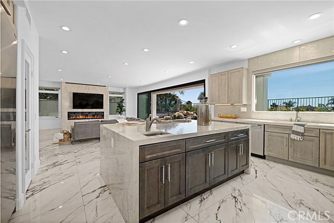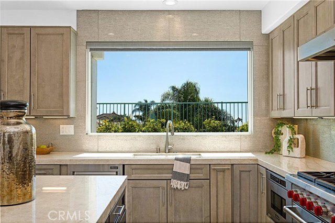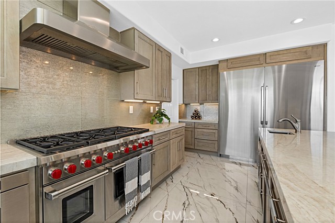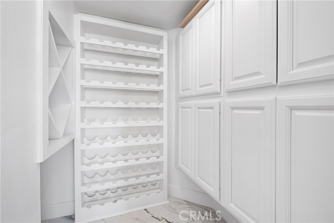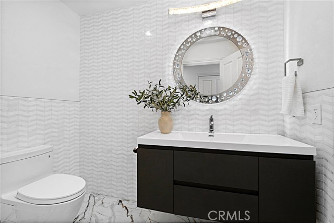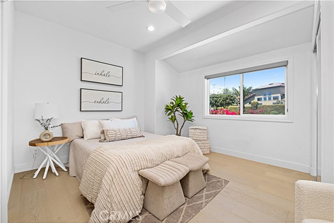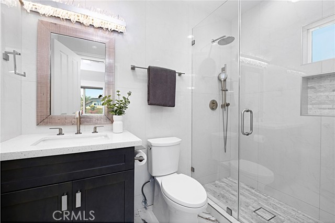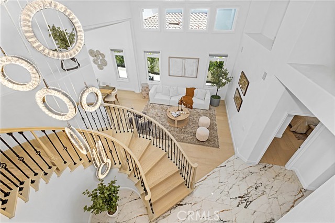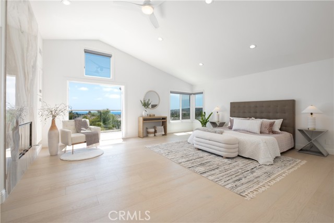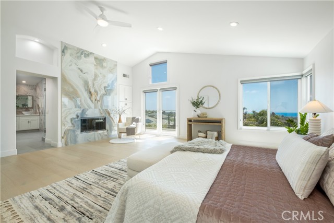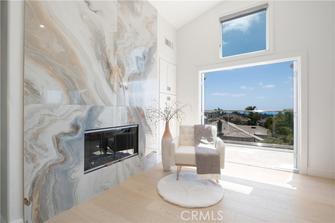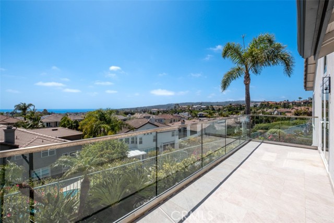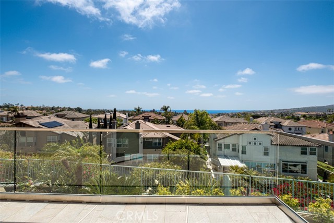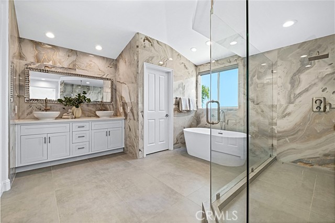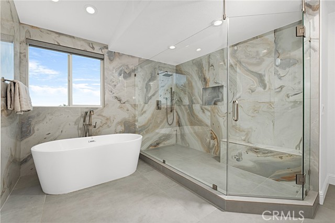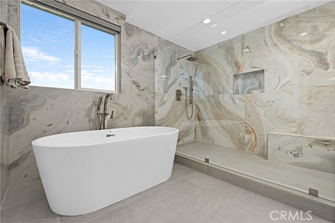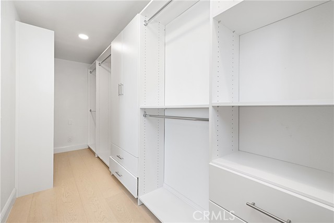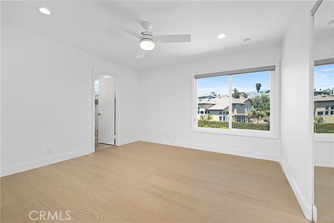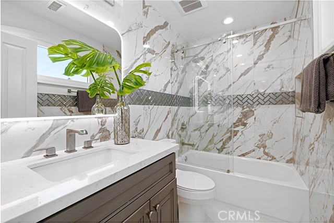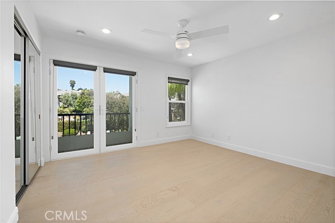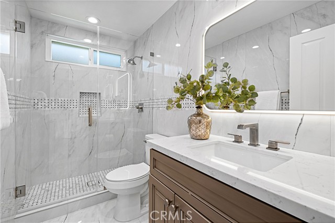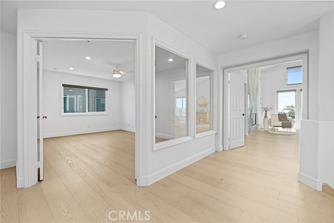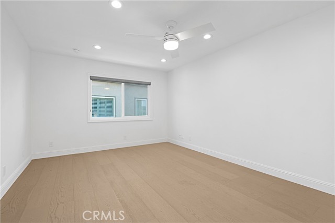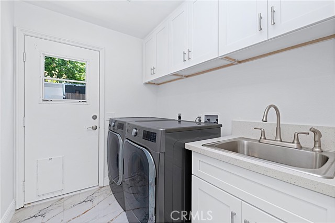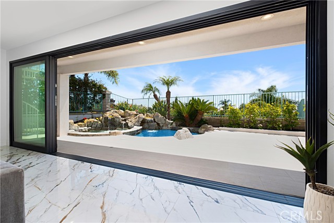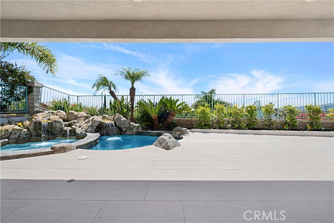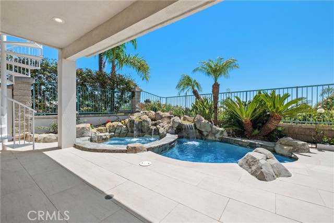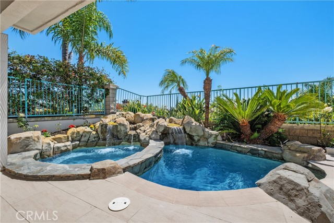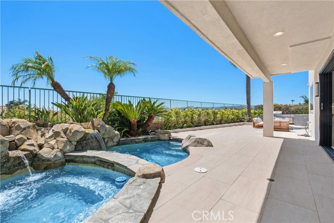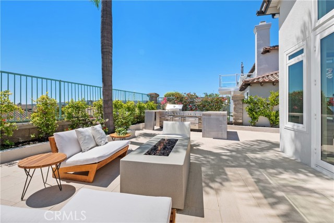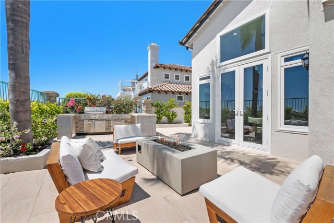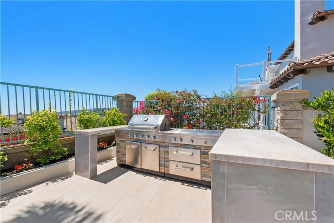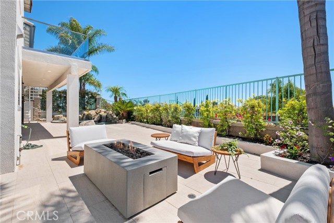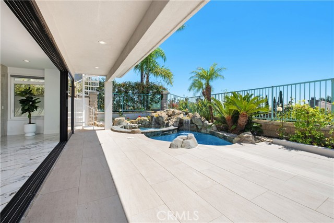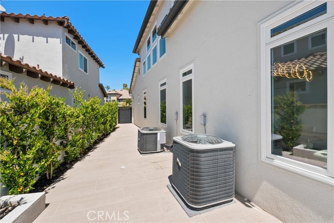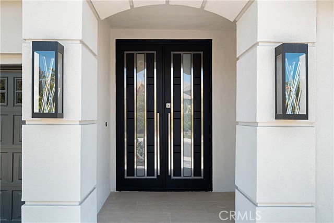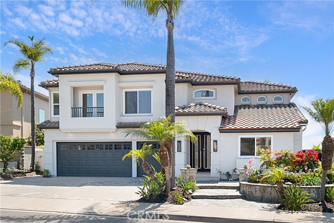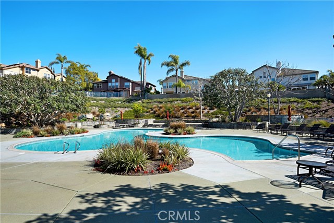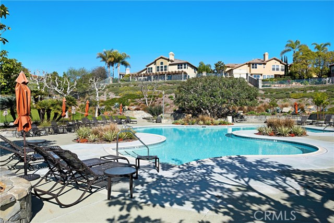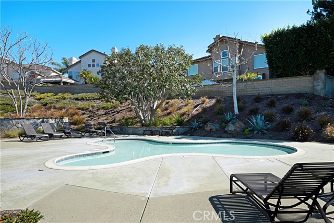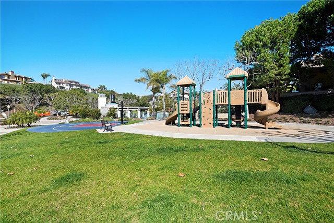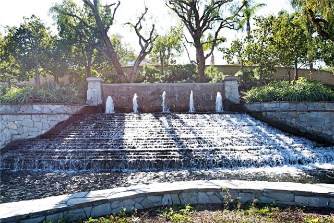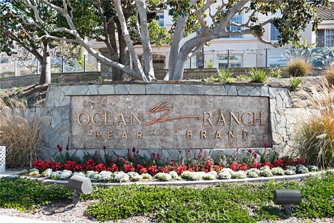28 Brownsbury Road, Laguna Niguel, CA 92677
- MLS#: PW25105577 ( Single Family Residence )
- Street Address: 28 Brownsbury Road
- Viewed: 8
- Price: $3,600,000
- Price sqft: $1,034
- Waterfront: Yes
- Wateraccess: Yes
- Year Built: 1994
- Bldg sqft: 3480
- Bedrooms: 4
- Total Baths: 5
- Full Baths: 4
- 1/2 Baths: 1
- Garage / Parking Spaces: 3
- Days On Market: 48
- Additional Information
- County: ORANGE
- City: Laguna Niguel
- Zipcode: 92677
- Subdivision: Ocean Ranch ~ Executive (bbe)
- District: Capistrano Unified
- Elementary School: JOHMAL
- Middle School: NIGHIL
- High School: DANHIL
- Provided by: Coldwell Banker Realty
- Contact: Liz Liz

- DMCA Notice
-
DescriptionMAJOR PRICE IMPROVEMENT! Breathtaking ocean views will captivate you in this exquisite property where luxury meets coastal living. Privately tucked behind the gates of the prestigious, highly sought after Ocean Ranch at Bear Brand and entirely remodeled from the ground up in 2023, no expense was spared in this masterpiece. From the stunning marble, white oak floors, beautifully appointed crystal chandeliers, floating vanities, illuminated mirrors, new windows and doors, custom shades, recessed lighting, and high end fixtures/finishes throughout. Elegance graces this one of a kind property. A grand, floor to ceiling marble fireplace in the family room serves as a focal point of this incredible space. The ground level bedroom was expanded to make for ideal guest quarters with its own ensuite. The kitchen is any chef or entertainers dream with a grand waterfall edge island, custom soft close cabinetry, walk in pantry, dual sinks, dual ovens, and top of the line stainless steel appliances, including an 8 burner Wolf stove and an extra large Dacor subzero fridge. Take in the spectacular ocean view from your kitchen sink! The high ceilings, large windows, panoramic sliding door, and French doors throughout this open concept floor plan allow for an abundance of natural light and provide for an indoor/outdoor lifestyle. Relax to the ocean breeze and the sound of the waterfall cascading over the plunge pool/spa. The tiled backyard also features a built in fire pit and built in grill with a waterfall edge peninsula for outdoor cooking, dining, and entertaining. An expansive 5th room upstairs lends itself perfectly to a home office, gym, entertainment room, or whatever you desire to make this space your own. The primary ensuite is sure to impress with vaulted ceilings, a grand fireplace, and French doors opening to a private sun soaked deck where you can sip your morning coffee to the spectacular Pacific Ocean views and relax to magnificent coastal sunsets. The spa like primary bath features a spacious walk in shower, dual sinks, separate toilet room, walk in closet, and a luxurious soaking tub with ocean views! The attached 3 car garage offers direct access with epoxy floors and storage cabinets. Enjoy the security of the guarded gate entry & resort like amenities, including pool/spa, clubhouse, & playground/park. Located just minutes from Salt Creek Beach/Dana Point, steps from Ocean Ranch shopping center with Trader Joes, movie theater, shopping, dining & more!
Property Location and Similar Properties
Contact Patrick Adams
Schedule A Showing
Features
Appliances
- Dishwasher
- Double Oven
- Freezer
- Disposal
- Gas Oven
- Gas Range
- Gas Cooktop
- Microwave
- Range Hood
- Refrigerator
Architectural Style
- Contemporary
Assessments
- Unknown
Association Amenities
- Pool
- Spa/Hot Tub
- Playground
- Clubhouse
- Maintenance Grounds
- Guard
- Security
Association Fee
- 460.00
Association Fee2
- 60.00
Association Fee2 Frequency
- Monthly
Association Fee Frequency
- Monthly
Commoninterest
- None
Common Walls
- No Common Walls
Cooling
- Central Air
Country
- US
Days On Market
- 43
Door Features
- Double Door Entry
- French Doors
- Mirror Closet Door(s)
- Sliding Doors
Eating Area
- Breakfast Counter / Bar
- Family Kitchen
- In Family Room
- Dining Room
- In Kitchen
Elementary School
- JOHMAL
Elementaryschool
- John Malcom
Fencing
- Wrought Iron
Fireplace Features
- Living Room
- Primary Bedroom
- Primary Retreat
Flooring
- Tile
- Wood
Garage Spaces
- 3.00
Heating
- Central
High School
- DANHIL
Highschool
- Dana Hills
Inclusions
- Refrigerator
- Washer/Dryer
- Chandeliers
- Bathroom Mirrors
Interior Features
- Built-in Features
- Cathedral Ceiling(s)
- Ceiling Fan(s)
- High Ceilings
- In-Law Floorplan
- Open Floorplan
- Pantry
- Quartz Counters
- Recessed Lighting
- Two Story Ceilings
Laundry Features
- Dryer Included
- Individual Room
- Inside
- Washer Included
Levels
- Two
Living Area Source
- Estimated
Lockboxtype
- See Remarks
Lot Features
- Back Yard
- Front Yard
- Landscaped
Middle School
- NIGHIL
Middleorjuniorschool
- Niguel Hills
Parcel Number
- 67372149
Parking Features
- Direct Garage Access
- Driveway
- Garage
- Garage Faces Front
Patio And Porch Features
- Patio Open
- Tile
Pool Features
- Private
- Association
- Community
- In Ground
- Waterfall
Postalcodeplus4
- 9364
Property Type
- Single Family Residence
Property Condition
- Turnkey
- Updated/Remodeled
School District
- Capistrano Unified
Security Features
- Gated Community
- Gated with Guard
Sewer
- Public Sewer
Spa Features
- Private
- In Ground
Subdivision Name Other
- Ocean Ranch ~ Executive (BBE)
View
- Hills
- Neighborhood
- Ocean
Virtual Tour Url
- https://player.vimeo.com/video/1084412919?badge=0
Water Source
- Public
Window Features
- Custom Covering
- Double Pane Windows
Year Built
- 1994
Year Built Source
- Estimated
