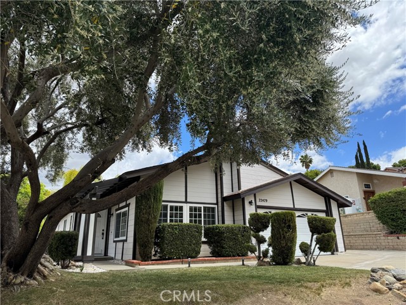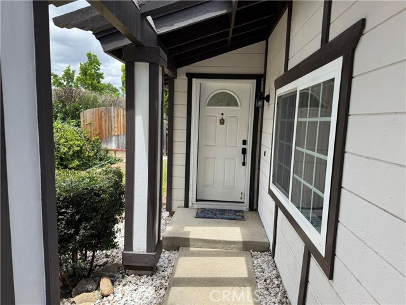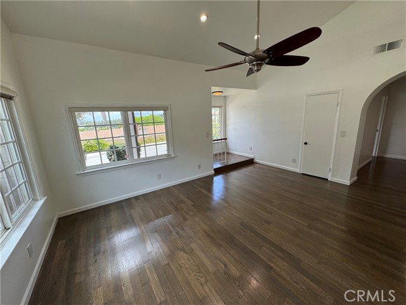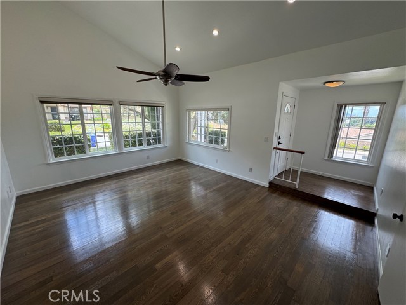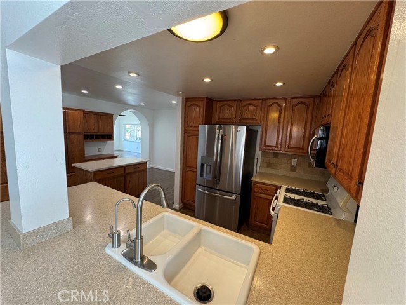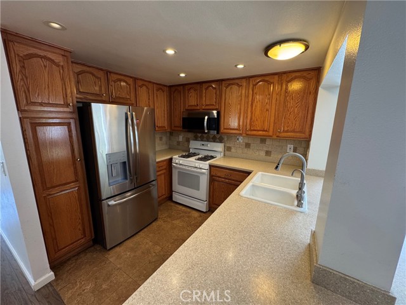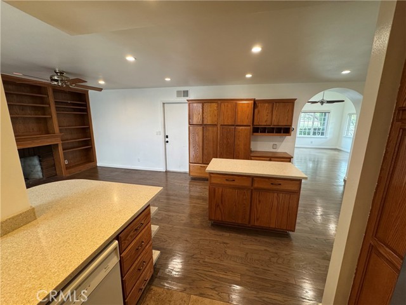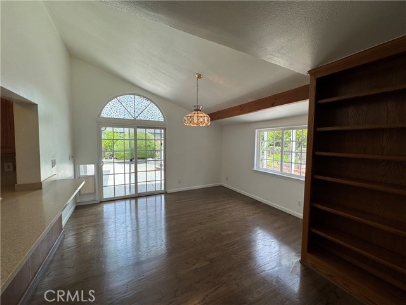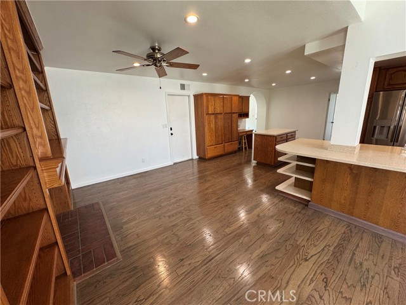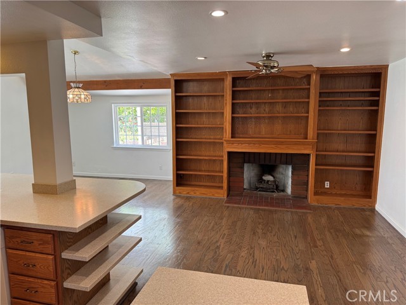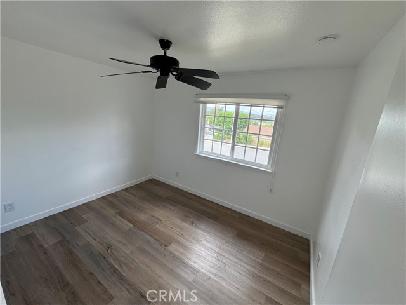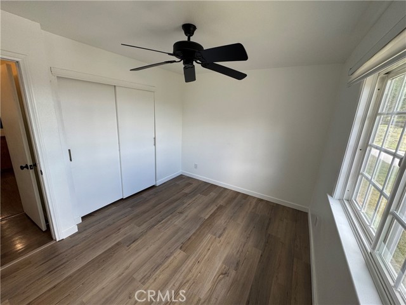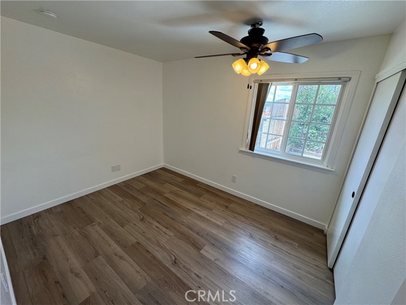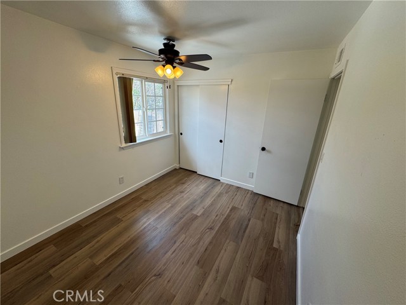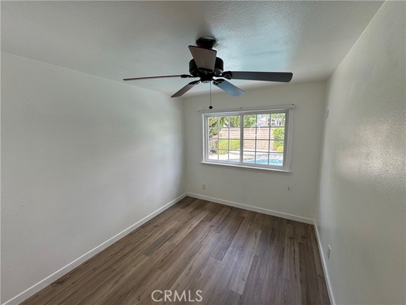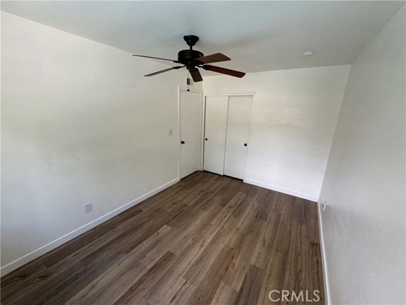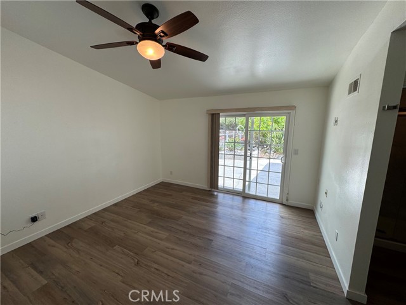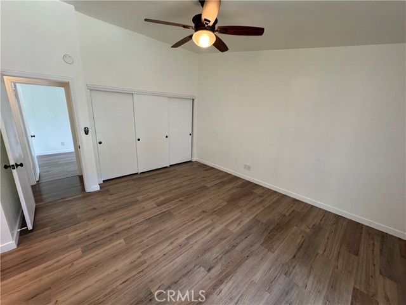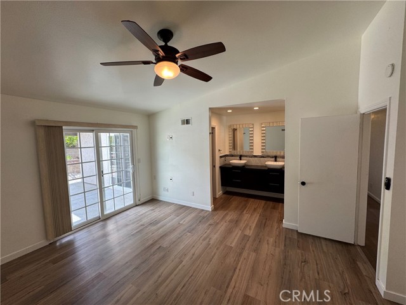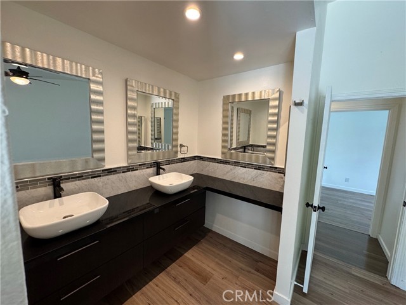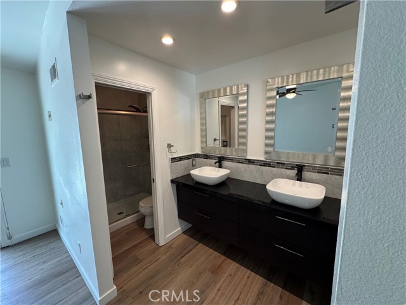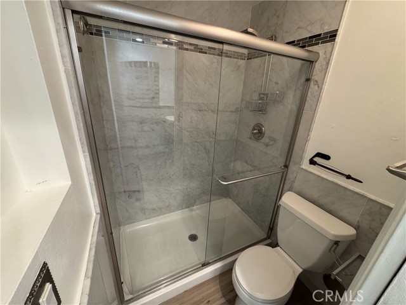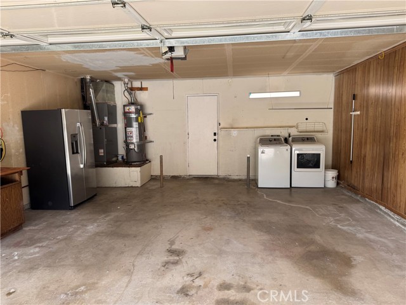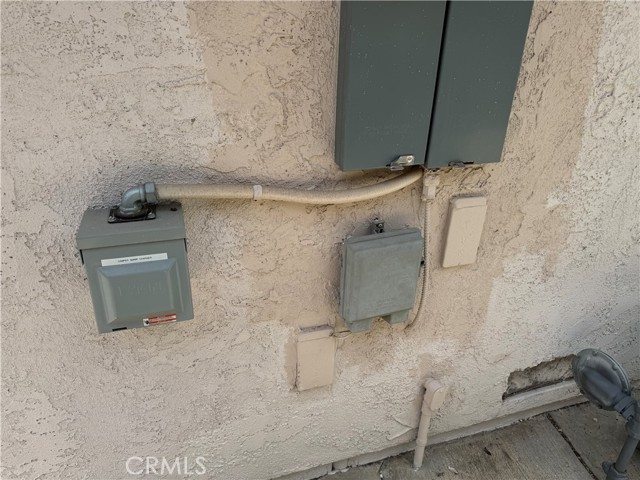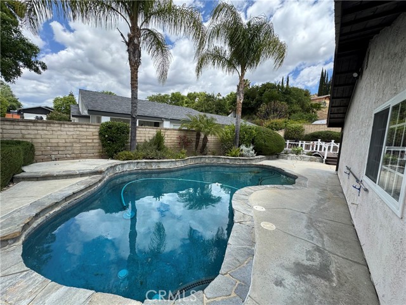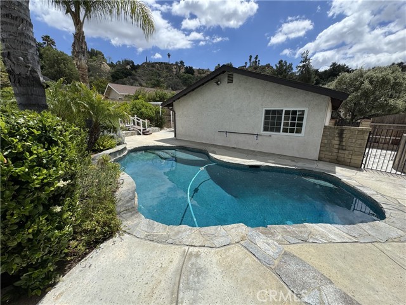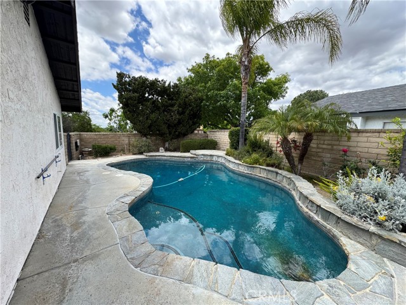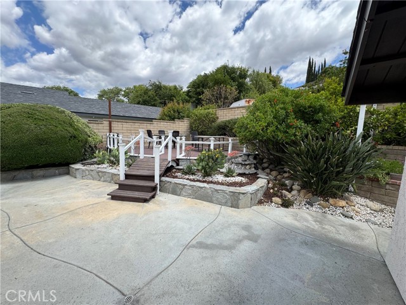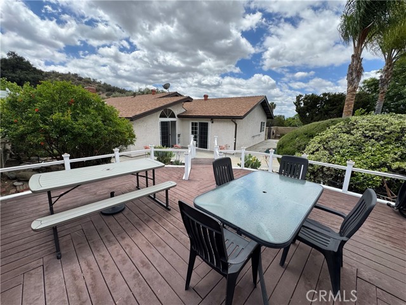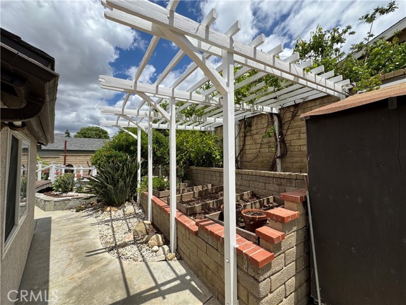22479 Tula Drive, Saugus, CA 91350
- MLS#: CV25104016 ( Single Family Residence )
- Street Address: 22479 Tula Drive
- Viewed: 6
- Price: $799,900
- Price sqft: $442
- Waterfront: Yes
- Wateraccess: Yes
- Year Built: 1980
- Bldg sqft: 1810
- Bedrooms: 4
- Total Baths: 2
- Full Baths: 1
- Garage / Parking Spaces: 2
- Days On Market: 30
- Additional Information
- County: LOS ANGELES
- City: Saugus
- Zipcode: 91350
- Subdivision: Arroyo Vista (aryo)
- District: William S. Hart Union
- Elementary School: FOSTER
- Middle School: ARRSEC
- High School: SAUGUS
- Provided by: REALTY ONE GROUP WEST
- Contact: Yvonne Yvonne

- DMCA Notice
-
DescriptionWelcome to this beautifully maintained 4 bedroom, 2 bath pool home nestled in the desirable Saugus area of Santa Clarita! Offering 1,810 sqft. of living space on a generous 7,665 sqft. lot, this single story residence features a spacious and functional layout complete with central air and heat, perfect for everyday living and entertaining. The bright and open living area flows seamlessly into a well appointed kitchen and dining space. Step outside to your private backyard oasis with a sparkling pool, ideal for relaxing or hosting gatherings, and a dedicated garden area for growing your own flowers and vegetables. This home includes two refrigerators, a washer and dryer, a 30 AMP camper/RV electrical charger, adding to convenience and value. Pride of ownership is evident throughout with thoughtful updates and meticulous care. Located close to top rated schools, parks, shopping, and dining. A must see for buyers seeking comfort, convenience, and the Southern California lifestyle!
Property Location and Similar Properties
Contact Patrick Adams
Schedule A Showing
Features
Accessibility Features
- None
Appliances
- Dishwasher
- Disposal
- Gas Range
- Gas Water Heater
- Microwave
- Range Hood
- Refrigerator
- Water Purifier
Architectural Style
- Traditional
Assessments
- Unknown
Association Fee
- 0.00
Commoninterest
- None
Common Walls
- No Common Walls
Construction Materials
- Stucco
Cooling
- Central Air
Country
- US
Days On Market
- 10
Eating Area
- Dining Room
Electric
- Standard
Elementary School
- FOSTER
Elementaryschool
- Foster
Entry Location
- Main Level
Fireplace Features
- Family Room
- Gas
Flooring
- Laminate
- Tile
- Wood
Foundation Details
- Slab
Garage Spaces
- 2.00
Heating
- Central
High School
- SAUGUS
Highschool
- Saugus
Inclusions
- Refrigerator in Kitchen
- Refrigerator in Garage
- Washer and Dryer.
Interior Features
- Granite Counters
- High Ceilings
Laundry Features
- Dryer Included
- Gas & Electric Dryer Hookup
- In Garage
- Washer Hookup
- Washer Included
Levels
- One
Living Area Source
- Assessor
Lockboxtype
- Supra
Lockboxversion
- Supra
Lot Features
- 0-1 Unit/Acre
- Back Yard
- Cul-De-Sac
- Front Yard
- Sprinkler System
- Yard
Middle School
- ARRSEC
Middleorjuniorschool
- Arroyo Seco
Parcel Number
- 2807033013
Parking Features
- Garage
- Garage Faces Front
- See Remarks
Patio And Porch Features
- Concrete
- Deck
Pool Features
- Private
- In Ground
Postalcodeplus4
- 1536
Property Type
- Single Family Residence
Property Condition
- Turnkey
Road Frontage Type
- City Street
Road Surface Type
- Paved
School District
- William S. Hart Union
Security Features
- Carbon Monoxide Detector(s)
- Smoke Detector(s)
Sewer
- Public Sewer
Spa Features
- None
Subdivision Name Other
- Arroyo Vista (ARYO)
Utilities
- Cable Available
- Electricity Connected
- Natural Gas Connected
- Sewer Connected
- Water Connected
View
- Neighborhood
Water Source
- Public
Year Built
- 1980
Year Built Source
- Public Records
Zoning
- SCUR2
