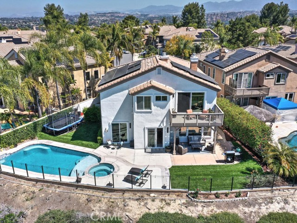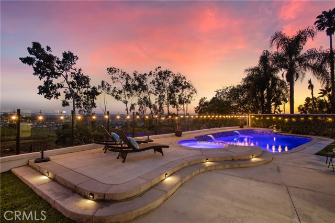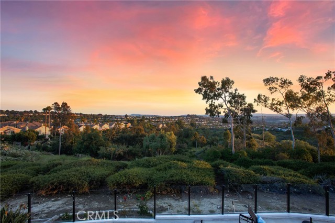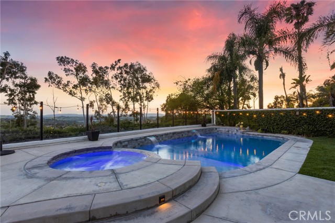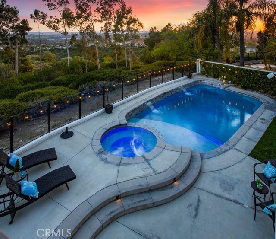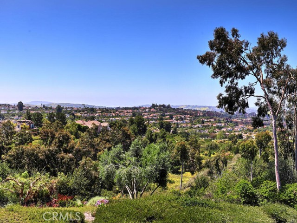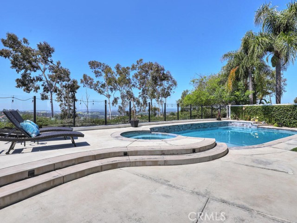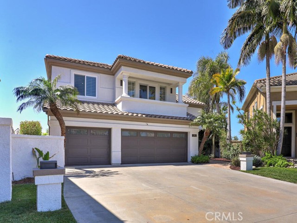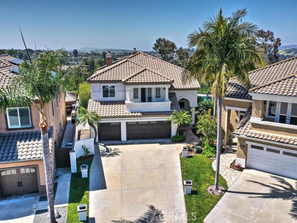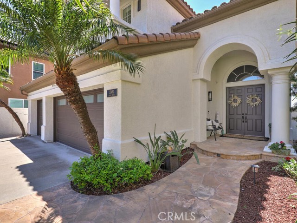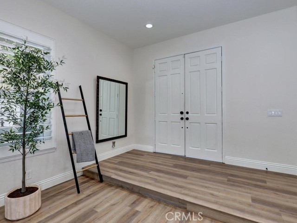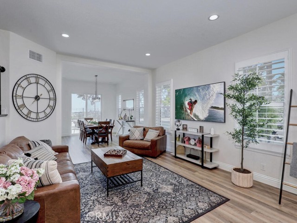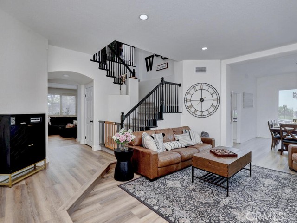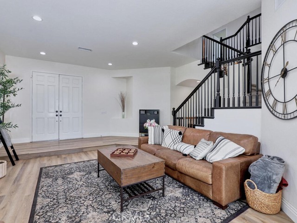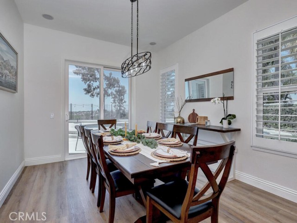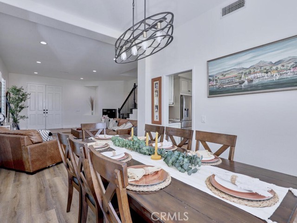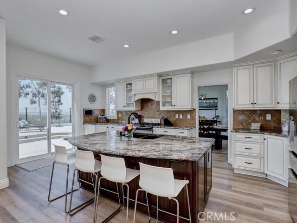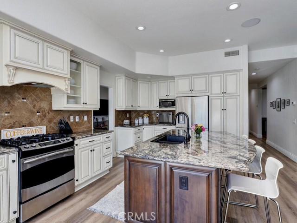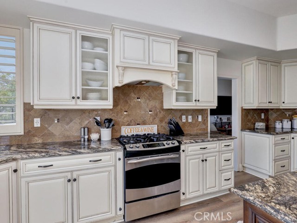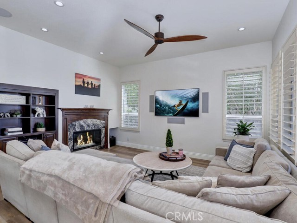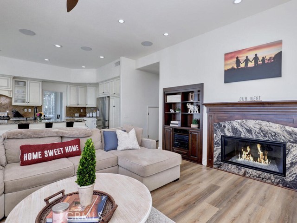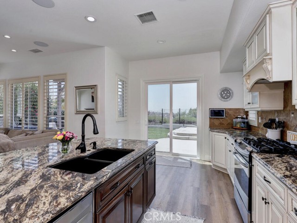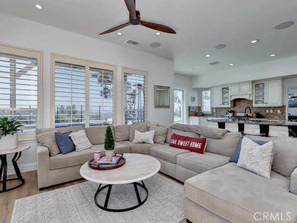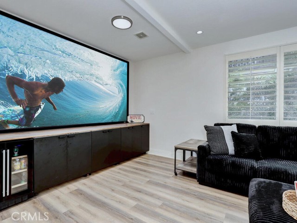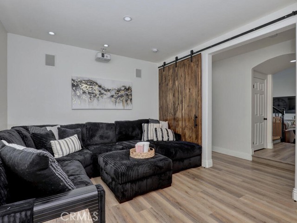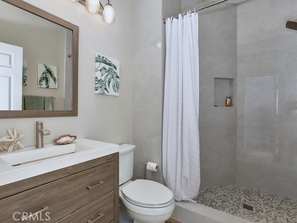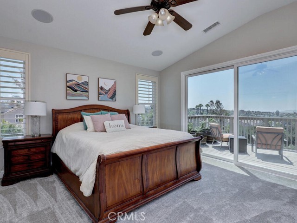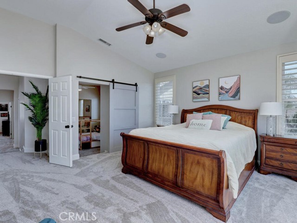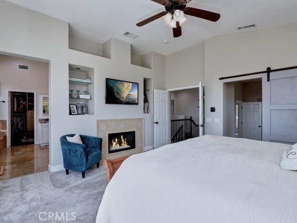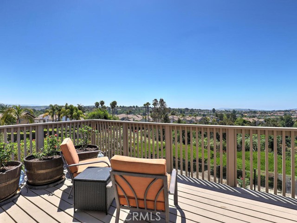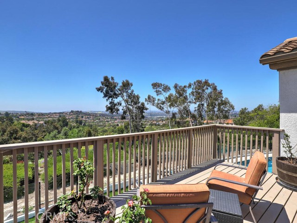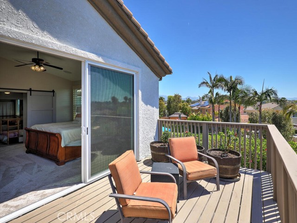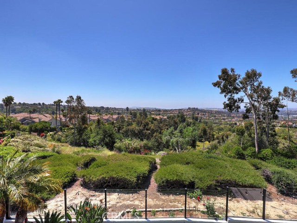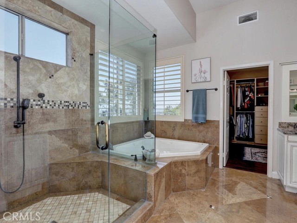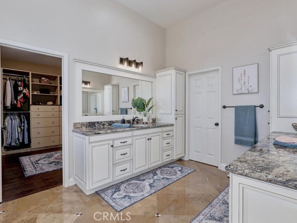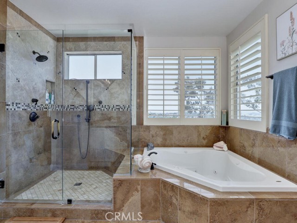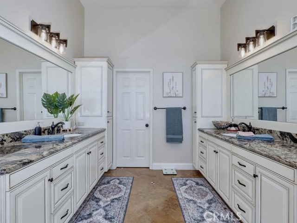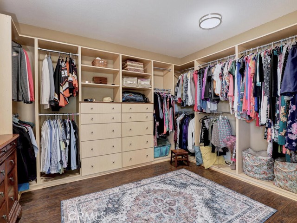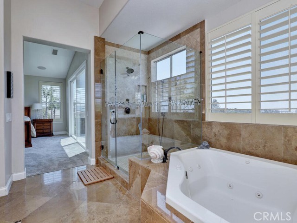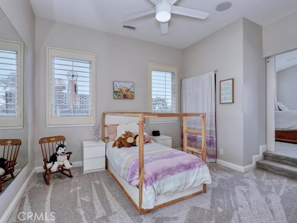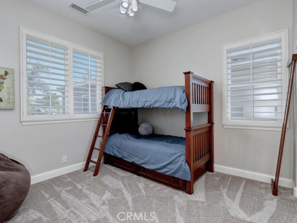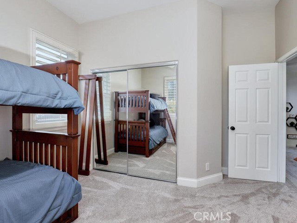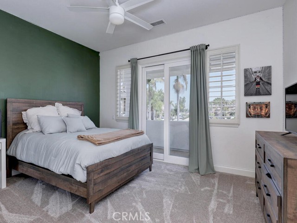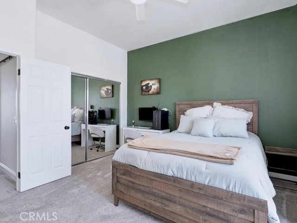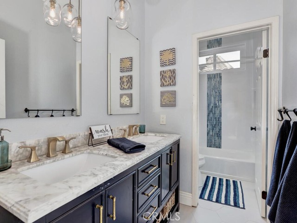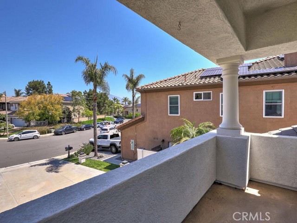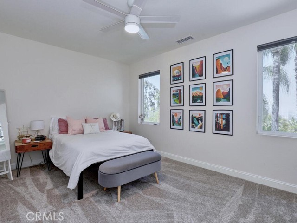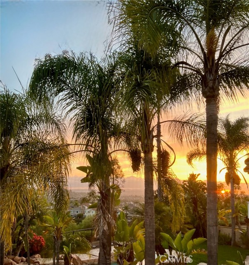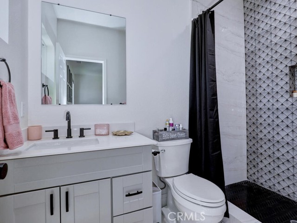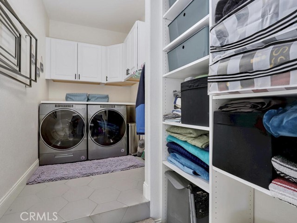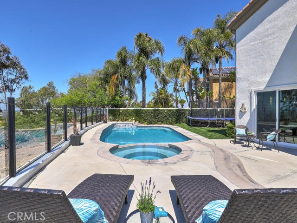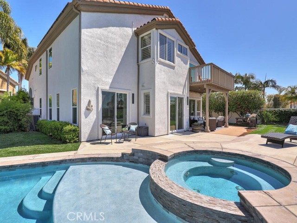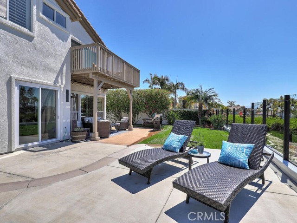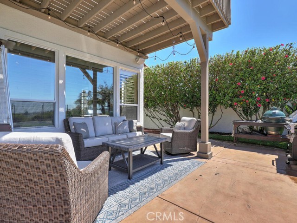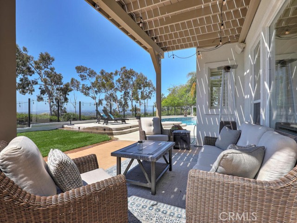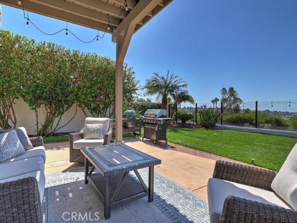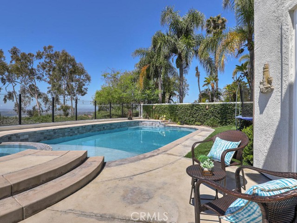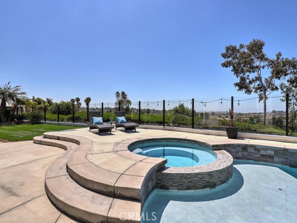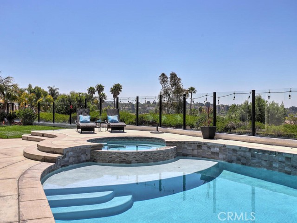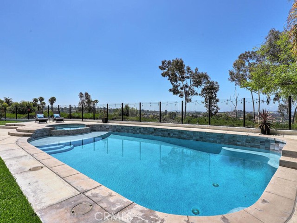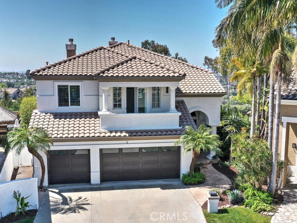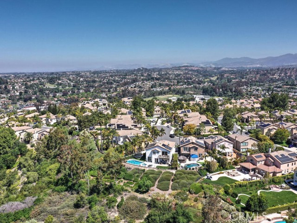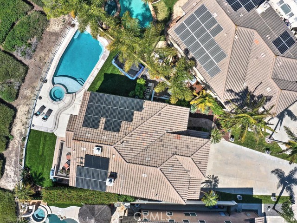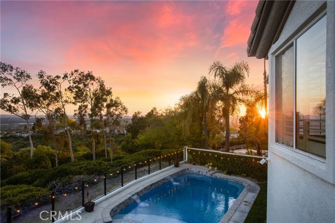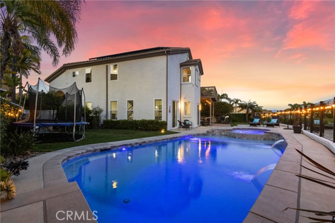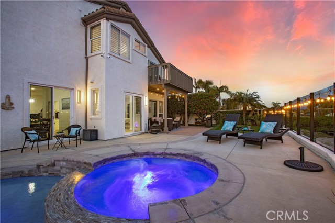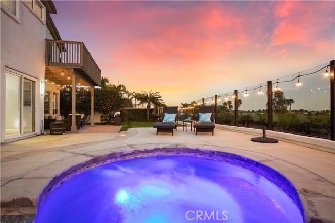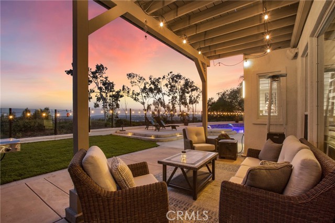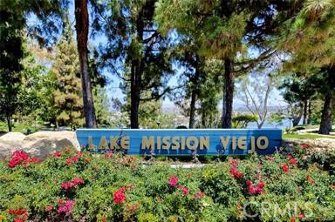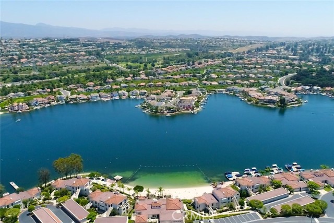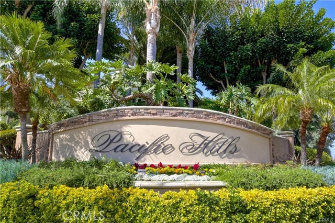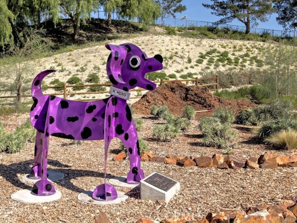27462 Avanti Drive, Mission Viejo, CA 92692
- MLS#: OC25105627 ( Single Family Residence )
- Street Address: 27462 Avanti Drive
- Viewed: 4
- Price: $2,825,000
- Price sqft: $832
- Waterfront: Yes
- Wateraccess: Yes
- Year Built: 1996
- Bldg sqft: 3395
- Bedrooms: 6
- Total Baths: 4
- Full Baths: 4
- Garage / Parking Spaces: 3
- Days On Market: 4
- Additional Information
- County: ORANGE
- City: Mission Viejo
- Zipcode: 92692
- Subdivision: Pacific Heights (pach)
- District: Capistrano Unified
- Elementary School: BATHGA
- Middle School: FRENEW
- High School: CAPVAL
- Provided by: Berkshire Hathaway H.S.C.P
- Contact: Sheri Sheri

- DMCA Notice
-
DescriptionRare Opportunity to Live the Good Life with Some of the BEST VIEWS youll find in ALL of Mission Viejo! This 6 Bedroom/4 bath Pool Home sits tucked away in a culdesac on the highest street in the highly desirable neighborhood of Pacific Hills! Uniquely positioned on the lot this home offers a long, wide driveway with room for at least 6 cars. The reimagined floorplan includes an added private suite upstairs, an upstairs laundry room, and a downstairs movie room with a bank of storage cabinets and 10 ft. movie screen! (Or it can be used as a 6th bedroom.) There are no rear neighbors and the home backs to a greenbelt and wildlife preserve. The views are simply STUNNING. Enjoy city lights, canyon vistas, coastal hills, breathtaking sunsets, and even a peek of the ocean on a clear day! This home will be the destination for parties if you choose, and Fourth of July fireworks! Relaxation is yours in this special backyard. Along with the views, swim and soak in your sparkling pool and spa with shaded baja step and cozy up with a good book on the covered patio. 2 grassy areas provide room to run and play, and a raised sun deck provides additional leisure opportunity. ALSO this north south orientation is hard to find providing great sunlight throughout the day, and cooler summer nights. Step inside to a wonderfully livable interior! Upgrades and features include luxury vinyl flooring downstairs, new carpeting upstairs, a fabulous island kitchen with seating, opening to the spacious family room with a fireplace and built ins, separate formal living and dining rooms, a beautifully remodeled bath, and the adjacent movie room with barn door. Upstairs, there are five bedrooms. The expansive primary suite features unbelievable views through immense, oversized sliding glass doors that lead to a serene canyon facing balcony. The ensuite bath is spacious with dual vanities, a huge walk in closet, oversized shower and separate spa tub. The added bedroom has an attached private bath, and three additional bedrooms share a hall bath. One bedroom features French doors leading to a private view balcony! Additionally, you will enjoy a fully owned 28 panel solar system, several smart home features including ap controlled pool features, many newer windows, 4 newer vinyl sliding glass doors and so much more. Of course Lake Mission Viejo membership is included with access to beaches, boating, summer camps and concerts! Come make this dream home, yours!
Property Location and Similar Properties
Contact Patrick Adams
Schedule A Showing
Features
Appliances
- Dishwasher
- Disposal
- Gas Range
- Microwave
- Water Heater
Architectural Style
- Traditional
Assessments
- Unknown
Association Amenities
- Outdoor Cooking Area
- Picnic Area
- Sport Court
Association Fee
- 156.00
Association Fee2
- 179.00
Association Fee2 Frequency
- Semi-Annually
Association Fee Frequency
- Monthly
Commoninterest
- Planned Development
Common Walls
- No Common Walls
Cooling
- Central Air
Country
- US
Door Features
- Mirror Closet Door(s)
- Sliding Doors
Eating Area
- Breakfast Counter / Bar
- Dining Room
Elementary School
- BATHGA
Elementaryschool
- Bathgate
Entry Location
- First level
Fencing
- Block
- Glass
Fireplace Features
- Family Room
- Primary Retreat
Flooring
- Carpet
- Tile
- Vinyl
Garage Spaces
- 3.00
Heating
- Central
High School
- CAPVAL
Highschool
- Capistrano Valley
Interior Features
- Built-in Features
- Ceiling Fan(s)
- Granite Counters
- High Ceilings
- Open Floorplan
- Pantry
- Recessed Lighting
- Wired for Sound
Laundry Features
- Individual Room
- Inside
Levels
- Two
Living Area Source
- Estimated
Lockboxtype
- Supra
Lockboxversion
- Supra
Lot Features
- Back Yard
- Cul-De-Sac
- Front Yard
- Garden
- Landscaped
- Lawn
- Park Nearby
- Yard
Middle School
- FRENEW
Middleorjuniorschool
- Fred Newhart
Parcel Number
- 78259311
Parking Features
- Direct Garage Access
- Driveway
- Garage Faces Front
- Garage - Two Door
Patio And Porch Features
- Concrete
- Covered
Pool Features
- Private
- Indoor
Postalcodeplus4
- 5180
Property Type
- Single Family Residence
Property Condition
- Additions/Alterations
- Turnkey
- Updated/Remodeled
Roof
- Tile
School District
- Capistrano Unified
Sewer
- Public Sewer
Spa Features
- Private
- In Ground
Subdivision Name Other
- Pacific Heights (PACH)
View
- City Lights
- Hills
- Neighborhood
- Park/Greenbelt
- Trees/Woods
Virtual Tour Url
- https://1drv.ms/v/c/7330fedabb9963da/EaKwPe54sRNNoB1j5qbPoDMBsqCi_gJ8Ea3ps2YXlWapDg?e=vig23f
Water Source
- Public
Window Features
- Shutters
Year Built
- 1996
Year Built Source
- Estimated
Zoning
- R1
