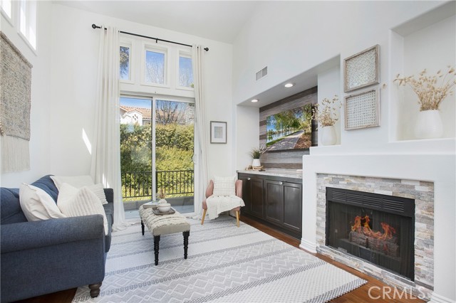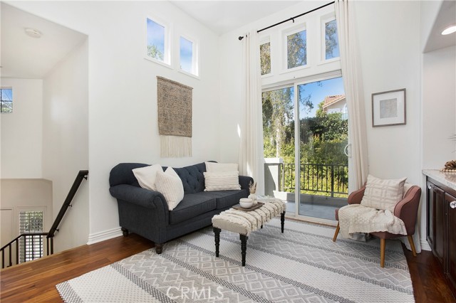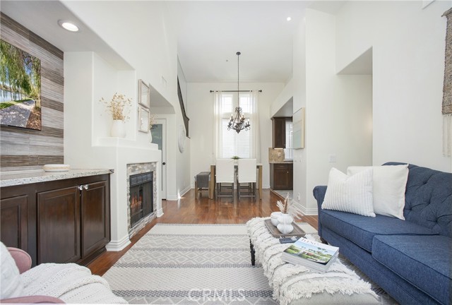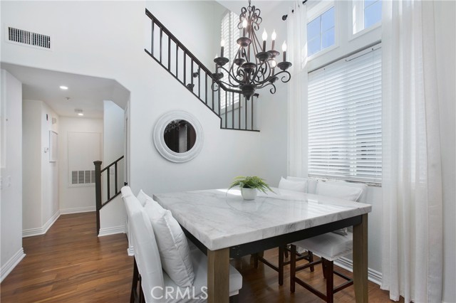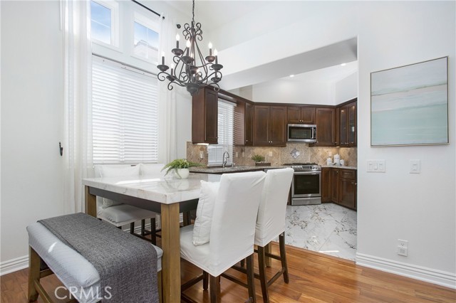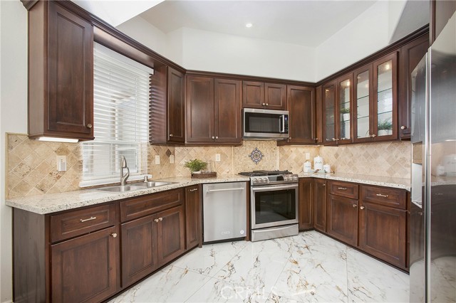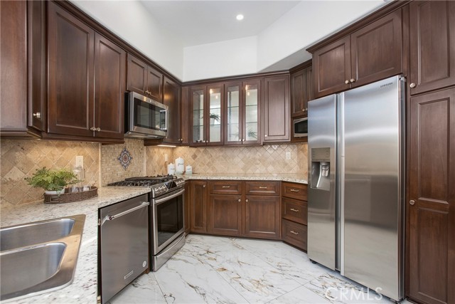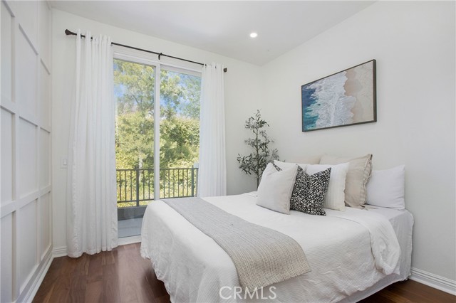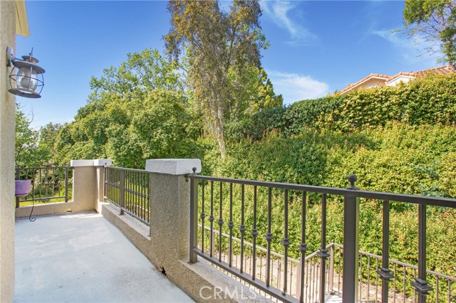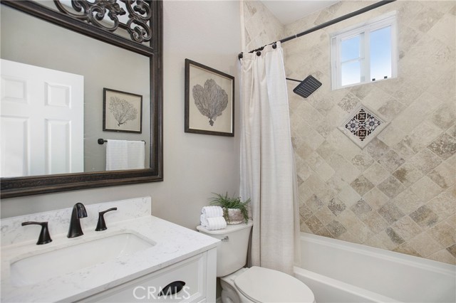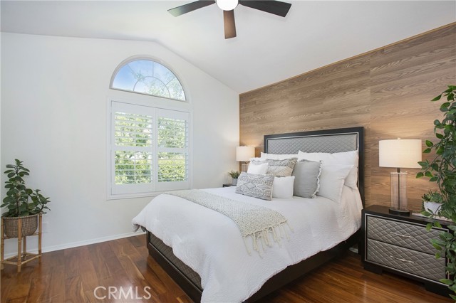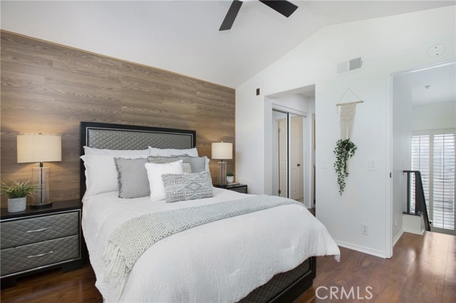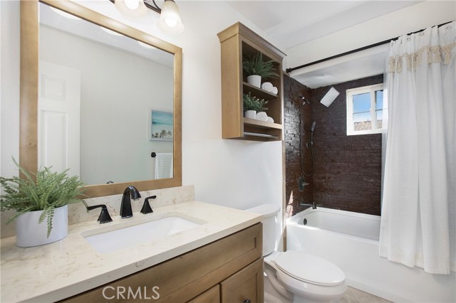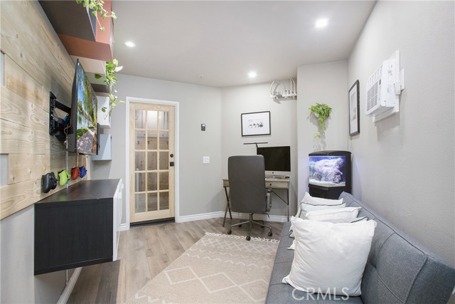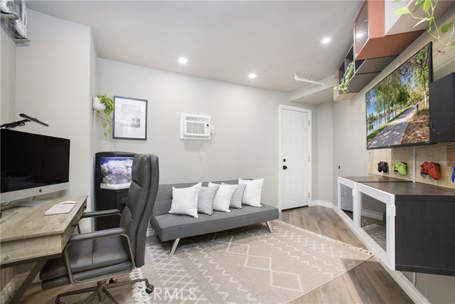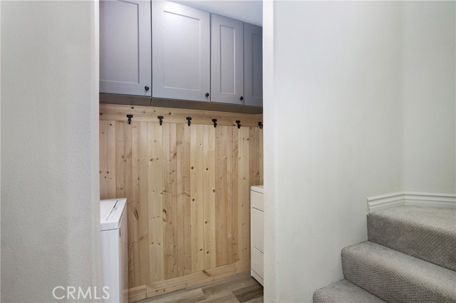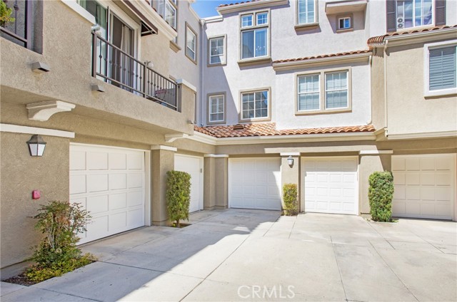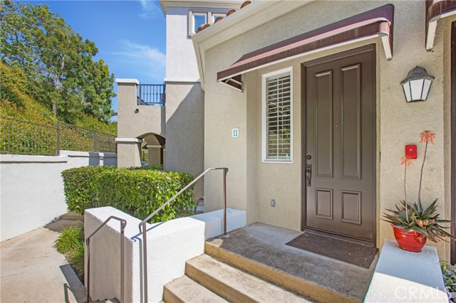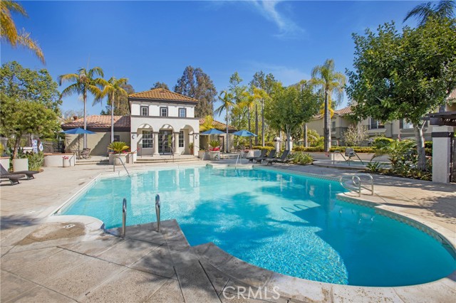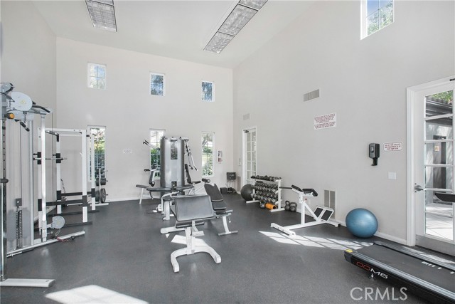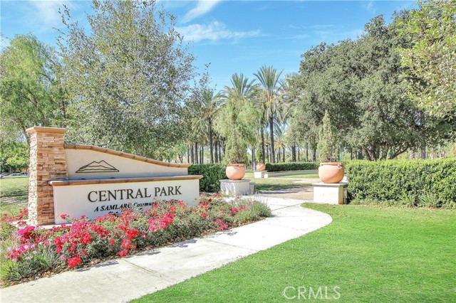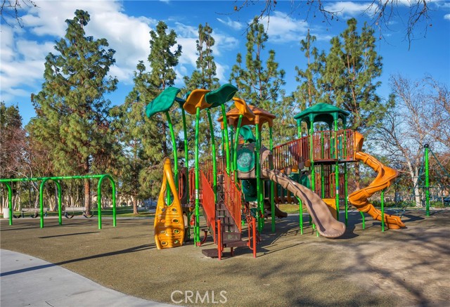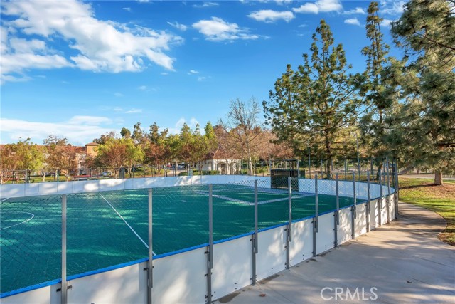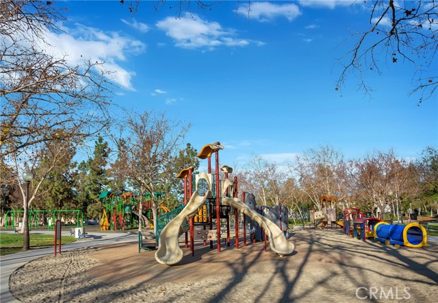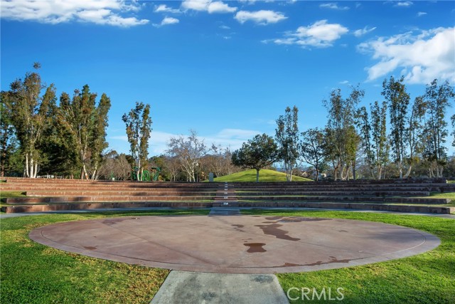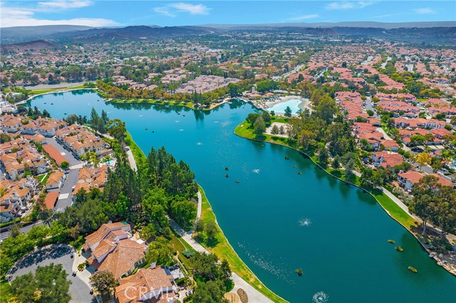11 Via Pamplona, Rancho Santa Margarita, CA 92688
- MLS#: OC25106960 ( Condominium )
- Street Address: 11 Via Pamplona
- Viewed: 1
- Price: $699,000
- Price sqft: $620
- Waterfront: No
- Year Built: 1995
- Bldg sqft: 1128
- Bedrooms: 2
- Total Baths: 2
- Full Baths: 2
- Days On Market: 33
- Additional Information
- County: ORANGE
- City: Rancho Santa Margarita
- Zipcode: 92688
- Subdivision: Corte Melina (cm)
- Building: Corte Melina (cm)
- District: Saddleback Valley Unified
- Elementary School: CIEVIS
- High School: TRAHIL

- DMCA Notice
-
DescriptionWelcome Home ~ A lovely Tri Level, Inner Complex, Corte Melina Residence located in the Heart of Rancho Santa Margarita. Tastefully upgraded 2 bedroom, 2 bath home with a lower level, one of a kind Bonus Room that is sure to impress! This uniquely added flex space offers great versatility and privacy, currently being utilized as a Home Office and Media Room! This special home showcases recessed lighting, main level cathedral ceiling, wrought iron banisters, plush carpeted stairs, sconce and chandelier lighting, and gorgeous warm toned hardwood flooring in the Living Room, Dining area and bedrooms. The exceptionally bright open floor offers an abundance of windows and slider to a large private balcony with views of mature hillside landscape ~ a peaceful retreat! A media center inset with custom wood paneling, recessed lighting, built in cabinets and a stone accent gas burning fireplace are perfectly positioned to create a warm and inviting layout. The kitchen offers plenty of counter space and storage, with a new Kitchen Aid dishwasher and built in microwave, custom cabinets, under mount lighting, stainless steel appliances, granite countertops, travertine backsplash and stunning marble flooring. The spacious main level bedroom is highlighted by a designer style accent wall, large closet, and direct balcony access. The main level bathroom boasts an updated vanity, large bathtub, and travertine tile. The private Master Retreat is conveniently located on the top level, complete with hard wood flooring, a custom accent wall, shutters, ceiling fan, and dual mirrored closets with built in shelving. The Master bath is tastefully designed with travertine tile, a large tub, quartz countertop vanity and and coordinating open shelf cabinet. A lower level laundry area with wood paneling and built in storage is conveniently located near the Bonus Room and the attached Single Car Garage, equipped with new industrial tile carpet and storage. ALL INCLUDED are the washer, dryer, refrigerator, dining table/chairs/bench, Bonus Room TV, ring doorbell, drapery, sconce and chandelier lighting! Residents enjoy a community pool, spa and fitness center, along with nearby parks, hiking/biking trails, RSM Lake, Beach Club Lagoon, pools, entertainment and more! The new homeowner will fully appreciate this centrally located, well cared for, highly upgraded, move in ready home!
Property Location and Similar Properties
Contact Patrick Adams
Schedule A Showing
Features
Accessibility Features
- None
Appliances
- Built-In Range
- Dishwasher
- Freezer
- Disposal
- Gas Range
- Ice Maker
- Microwave
- Refrigerator
- Water Heater
- Water Line to Refrigerator
Architectural Style
- Spanish
Assessments
- Unknown
Association Amenities
- Pool
- Spa/Hot Tub
Association Fee
- 395.00
Association Fee2
- 87.00
Association Fee2 Frequency
- Monthly
Association Fee Frequency
- Monthly
Commoninterest
- Condominium
Common Walls
- 2+ Common Walls
Cooling
- Central Air
Country
- US
Door Features
- Mirror Closet Door(s)
- Sliding Doors
Eating Area
- In Living Room
Electric
- Electricity - On Property
Elementary School
- CIEVIS
Elementaryschool
- Cielo Vista
Fencing
- None
Fireplace Features
- Living Room
- Gas
Flooring
- Carpet
- Stone
- Tile
- Wood
Garage Spaces
- 1.00
Heating
- Central
High School
- TRAHIL
Highschool
- Trabuco Hills
Inclusions
- Ring Doorbell
- Washer
- Dryer
- Refrigerator
- Microwave
- Dining Table
- 4 Chairs
- 1 Bench
- Slip Covers
- Drapery & Rods
- Sconce Lighting
- Chandelier Lighting
- Living Room TV Mount
- Bonus Room/Office TV Mount & TV
- Built-In Bookshelves
- Garage Storage
Interior Features
- 2 Staircases
- Built-in Features
- Cathedral Ceiling(s)
- Granite Counters
- Living Room Balcony
- Open Floorplan
- Pantry
- Quartz Counters
- Recessed Lighting
- Storage
Laundry Features
- Dryer Included
- Electric Dryer Hookup
- Inside
- Washer Hookup
- Washer Included
Levels
- Three Or More
Living Area Source
- Assessor
Lockboxtype
- Seller Providing Access
Lockboxversion
- Supra BT LE
Lot Features
- 0-1 Unit/Acre
Parcel Number
- 93543675
Patio And Porch Features
- None
Pool Features
- Association
- Community
- In Ground
Postalcodeplus4
- 2337
Property Type
- Condominium
Property Condition
- Turnkey
Road Frontage Type
- City Street
Road Surface Type
- Paved
Roof
- Spanish Tile
School District
- Saddleback Valley Unified
Sewer
- Public Sewer
Spa Features
- Association
- Community
- In Ground
Subdivision Name Other
- Corte Melina (CM)
Utilities
- Cable Connected
- Electricity Connected
- Natural Gas Connected
- Phone Available
- Sewer Connected
- Water Connected
View
- Hills
- Mountain(s)
Virtual Tour Url
- https://www.zillow.com/view-imx/9a701f4b-d839-40e8-a395-6244360e929f?setAttribution=mls&wl=true&initialViewType=pano&utm_source=dashboard
Water Source
- Public
Window Features
- Blinds
- Double Pane Windows
- Drapes
- Plantation Shutters
- Screens
Year Built
- 1995
Year Built Source
- Assessor
