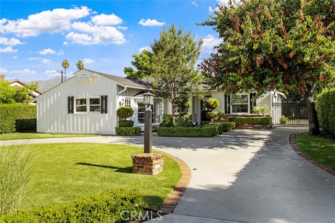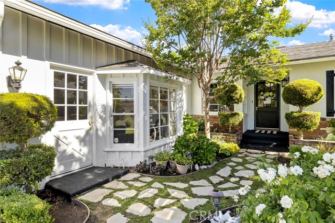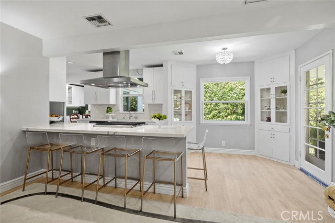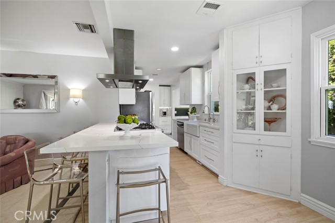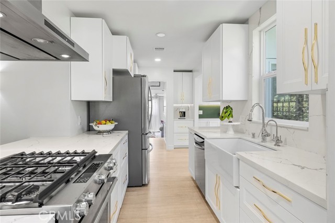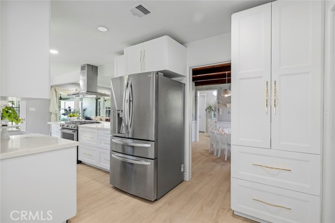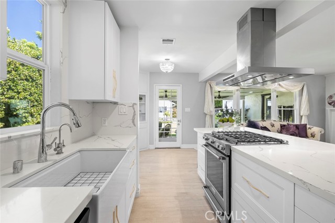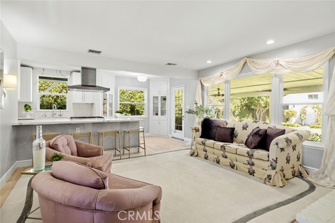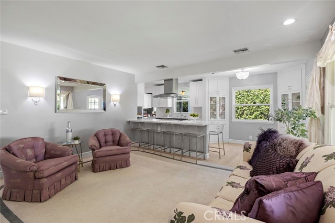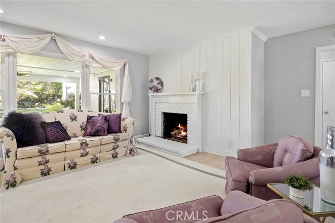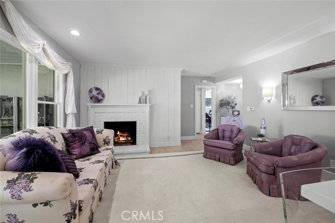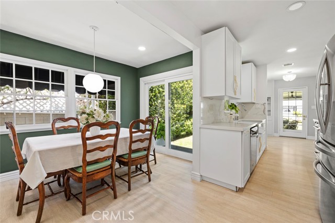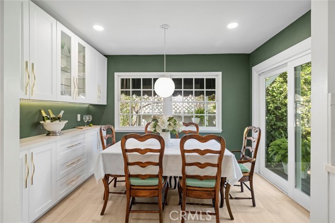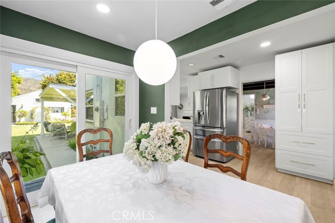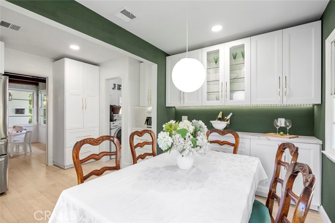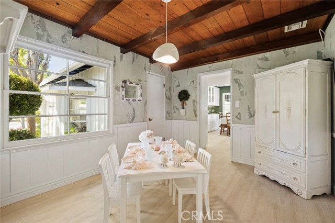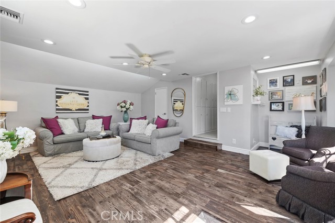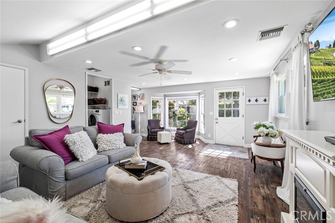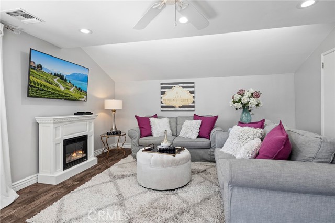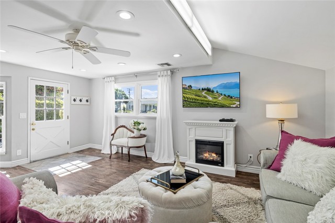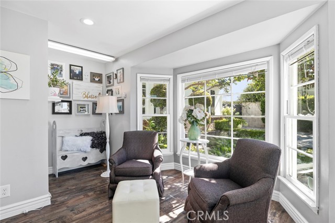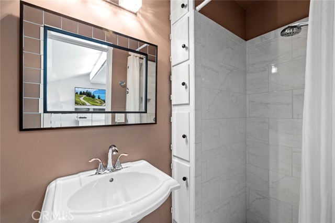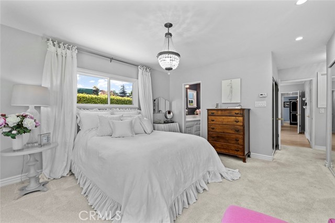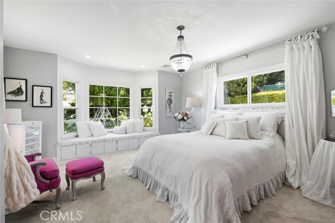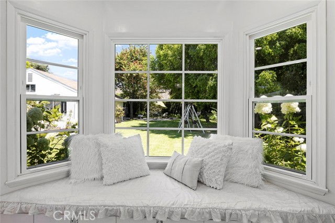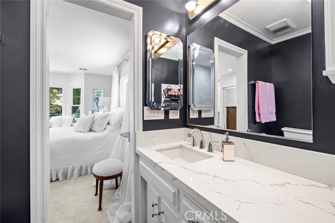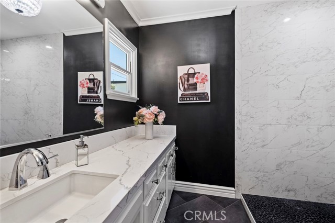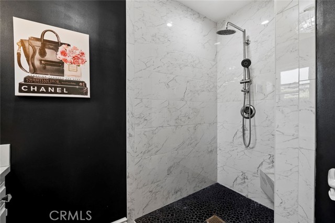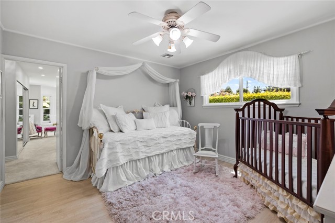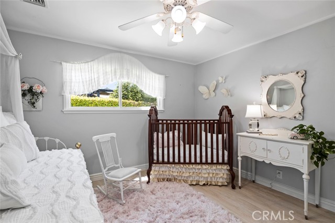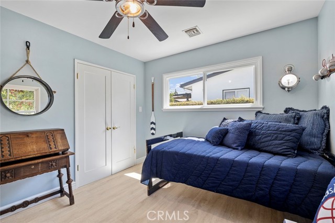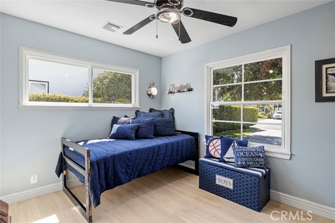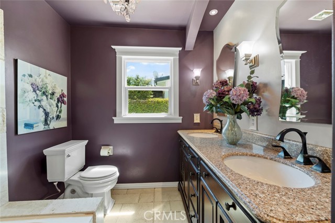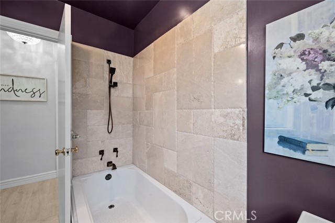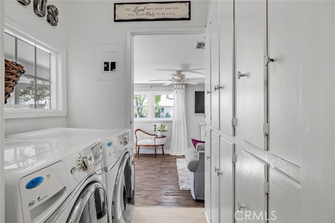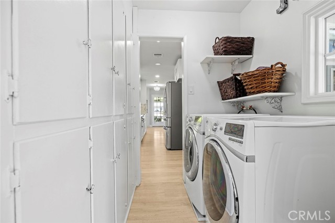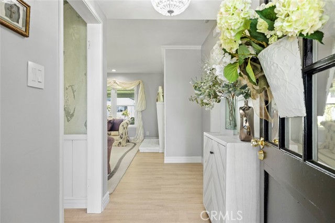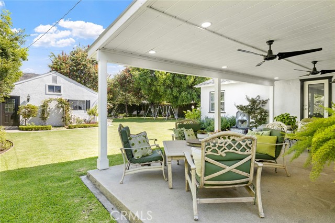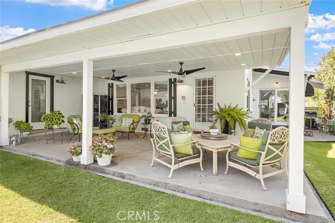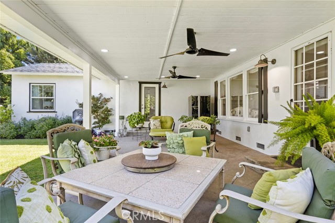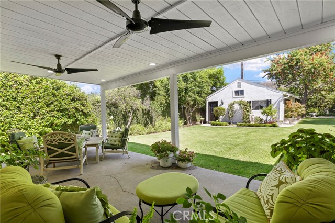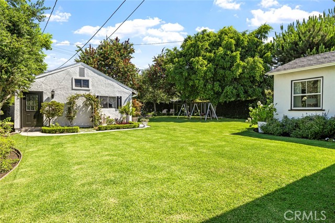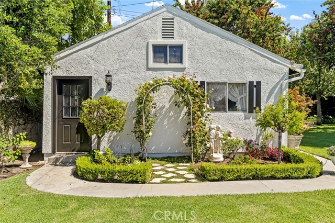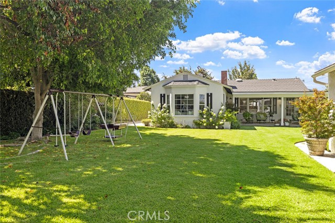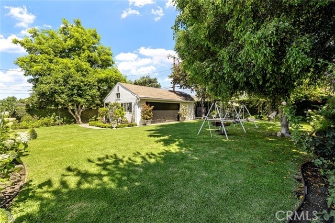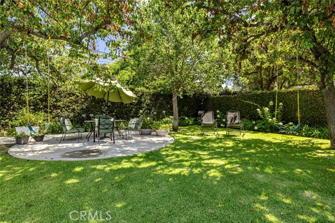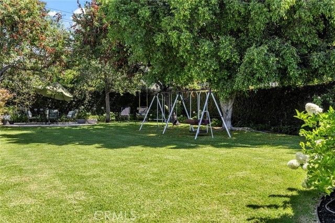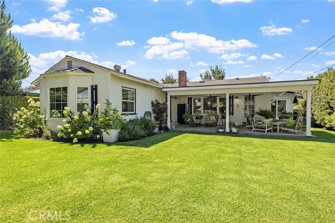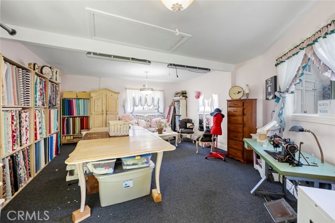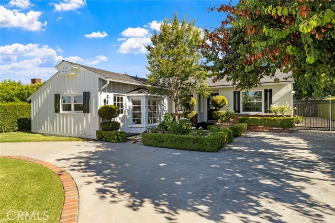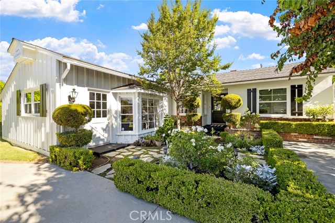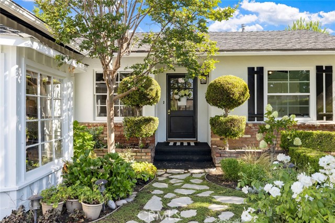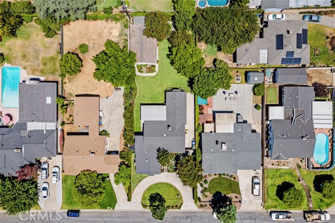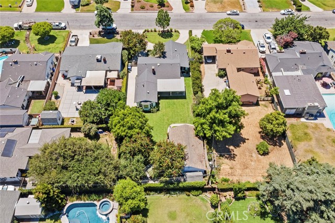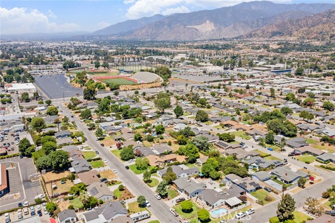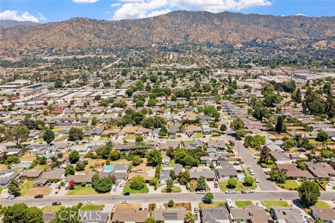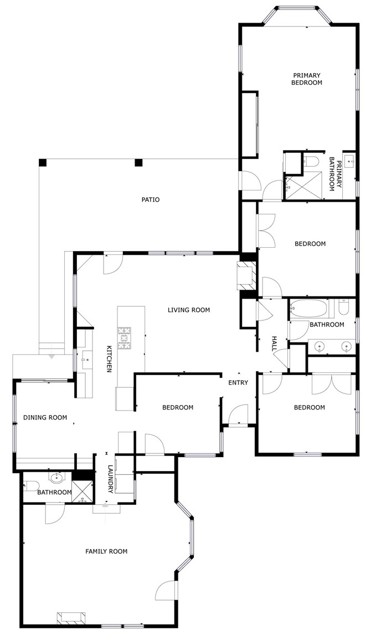19129 Orangepath Street, Glendora, CA 91741
- MLS#: PW25106876 ( Single Family Residence )
- Street Address: 19129 Orangepath Street
- Viewed: 1
- Price: $1,199,800
- Price sqft: $584
- Waterfront: No
- Year Built: 1953
- Bldg sqft: 2056
- Bedrooms: 4
- Total Baths: 3
- Full Baths: 1
- Garage / Parking Spaces: 3
- Days On Market: 47
- Additional Information
- County: LOS ANGELES
- City: Glendora
- Zipcode: 91741
- District: Glendora Unified
- Elementary School: STANTO
- Middle School: SANDBU
- High School: GLENDO
- Provided by: T.N.G. Real Estate Consultants
- Contact: Eddie Eddie

- DMCA Notice
-
DescriptionWelcome to your professionally designed entertainers dream home in Glendora offering a fantastic ADU opportunity! Stunning 4 bedroom, 3 bath home offers 2,056 sqft. of beautifully updated living space on a generous 11,960 square foot lot. Every detail in this home has been thoughtfully designed, starting with the remodeled kitchen, featuring custom drawer within a drawer cabinets for a sleeker look, kitchen aid stainless steel stove and oven that includes a Steam Bake option, farmhouse sink includes an Apec Instant hot water spout and reverse osmosis system that adds the minerals back into your drinking water. There are chic built in China cabinets and a designated coffee bar area, plus ample storage throughout the kitchen and house. The open layout seamlessly connects the kitchen to the living room, making it ideal for entertaining. The separate family room boasts a cozy fireplace, bay window overlooking a fountain, stepping stones, and a beautiful garden area. Perfect for relaxing evenings. Bathrooms have all been tastefully remodeled with updated fixtures and finishes. One bath with a walk in shower. Another, a soaker tub. Now, step outside into your own private stunning park like backyard with lush mature landscaping providing you with a serene retreat to enjoy various blooms throughout the seasons. This backyard offers 3 separate patios. The largest has a newer patio cover with recessed lighting and ceiling fans providing you a comfortable finished outdoor living space. Or retreat to the patio in the back of the property or the one off the dining room, all with greenery everywhere. The converted 3 car garage, with full attic for storage, is currently a rec room. This conversion includes an extra room currently used as a designer studio. All ready to be transformed into an ADU, providing endless possibilities for additional living space or rental income. Other touches include all new Pex and copper plumbing, freshly painted exterior with lifetime guarantee on sealed exterior vents, Cinder Block walls covered with greenery, and rod iron gates, automatic sprinkler and soaker hose flowerbeds, storage shed, circular driveway, 2 lemon trees, 4 zoned Central Air system, RV parking, new windows are also guaranteed for life. The modern amenities and designer touches are everywhere you look. Pride of ownership shows throughout. This home is the perfect blend of comfort, style, and functionality, ready for you to move in and start making memories.
Property Location and Similar Properties
Contact Patrick Adams
Schedule A Showing
Features
Appliances
- Gas Range
- Instant Hot Water
Assessments
- Unknown
Association Fee
- 0.00
Commoninterest
- None
Common Walls
- No Common Walls
Cooling
- Central Air
Country
- US
Days On Market
- 20
Eating Area
- Dining Room
Electric
- 220 Volts in Garage
Elementary School
- STANTO
Elementaryschool
- Stanton
Exclusions
- Mirrors in purple bathroom
- Vanity mirrors in primary bedroom
- primary bathroom chandelier. All curtains and rods. Water fountain in backyard
Fireplace Features
- Living Room
Garage Spaces
- 3.00
Heating
- Central
- Forced Air
High School
- GLENDO
Highschool
- Glendora
Interior Features
- Beamed Ceilings
- Block Walls
- Ceiling Fan(s)
- Open Floorplan
- Quartz Counters
- Recessed Lighting
Laundry Features
- Inside
Levels
- One
Living Area Source
- Assessor
Lockboxtype
- None
Lot Features
- Lot 10000-19999 Sqft
- Sprinkler System
- Sprinklers Drip System
Middle School
- SANDBU
Middleorjuniorschool
- Sandburg
Other Structures
- Storage
Parcel Number
- 8634007032
Parking Features
- Circular Driveway
- Driveway
Patio And Porch Features
- Covered
Pool Features
- None
Property Type
- Single Family Residence
Property Condition
- Turnkey
- Updated/Remodeled
School District
- Glendora Unified
Sewer
- Public Sewer
Spa Features
- None
View
- None
Virtual Tour Url
- https://my.matterport.com/show/?m=JYniCiSjmeT&mls=1
Water Source
- Public
Window Features
- Double Pane Windows
Year Built
- 1953
Year Built Source
- Assessor
