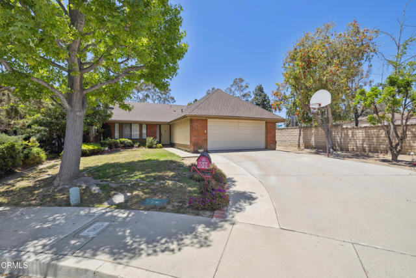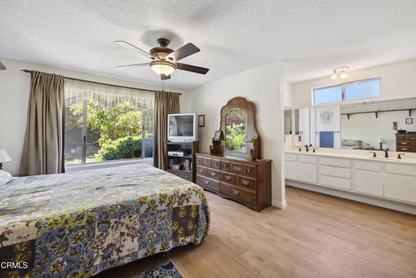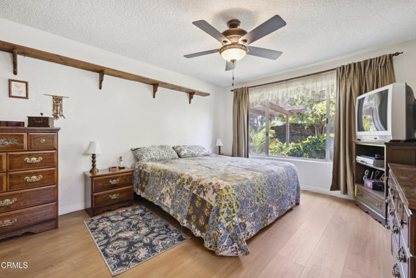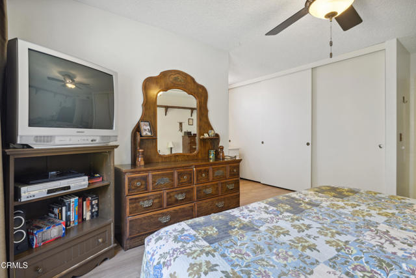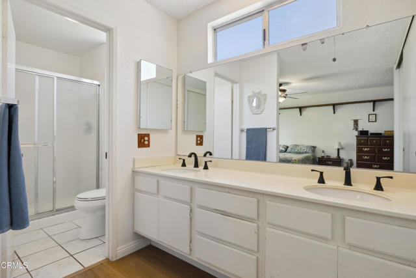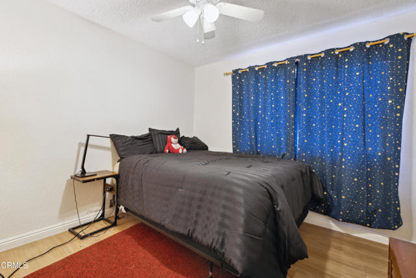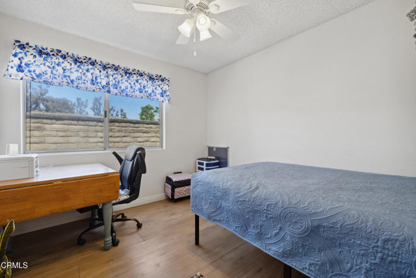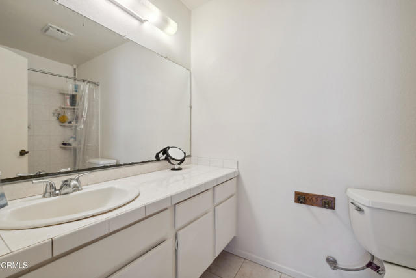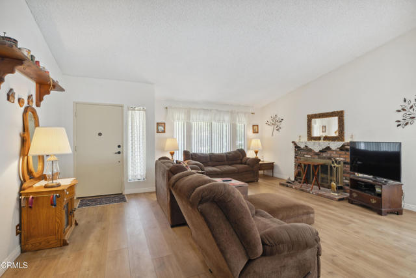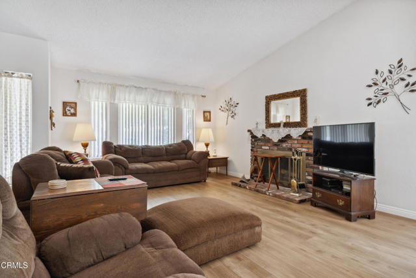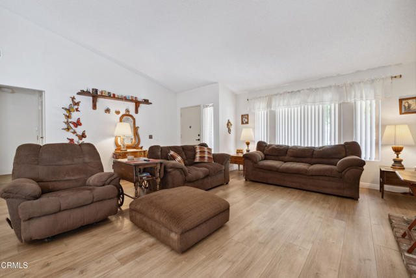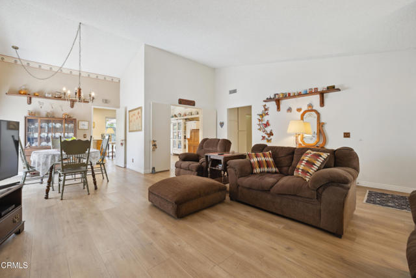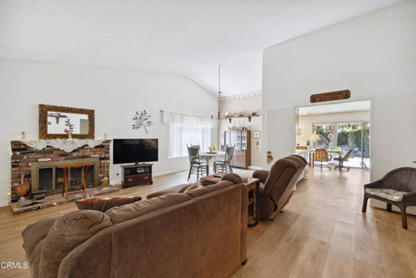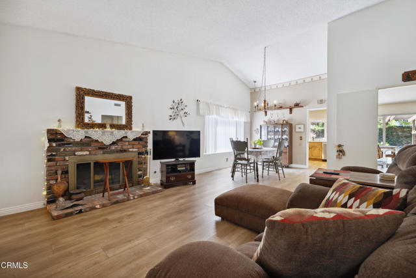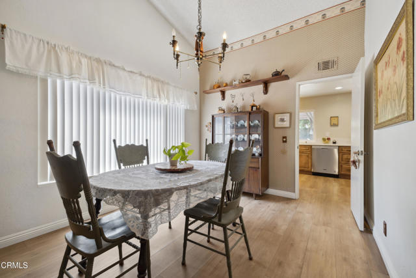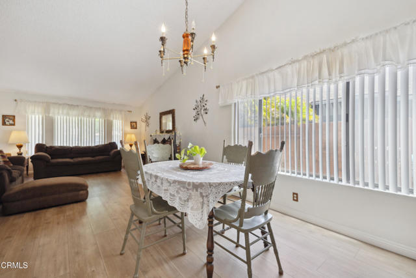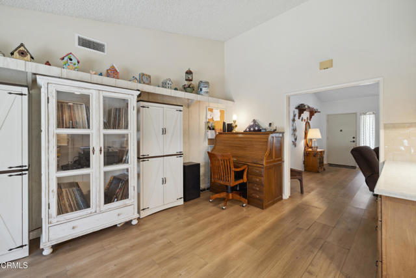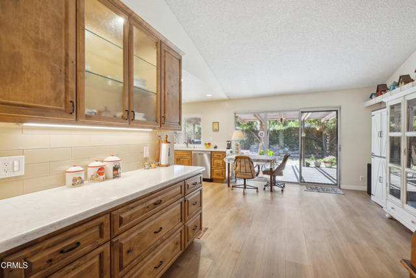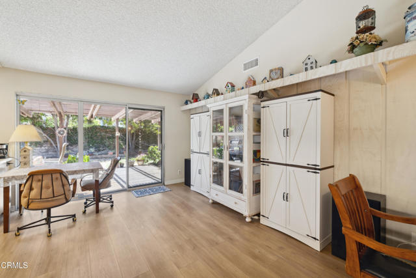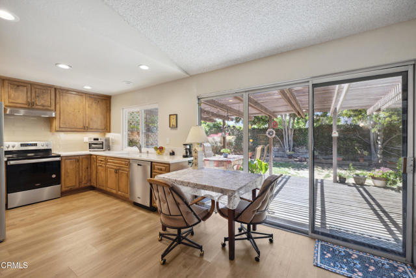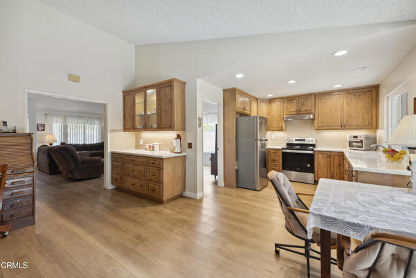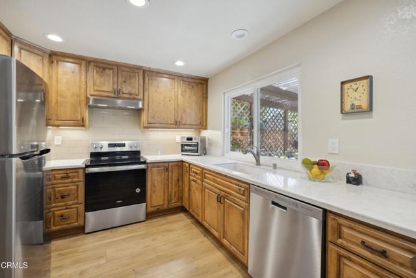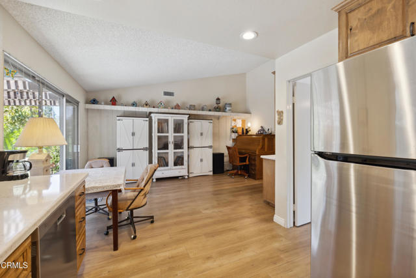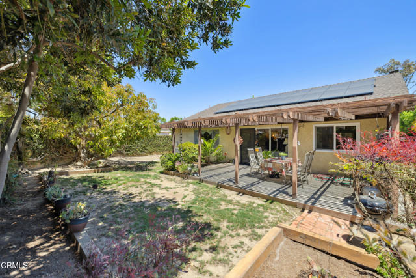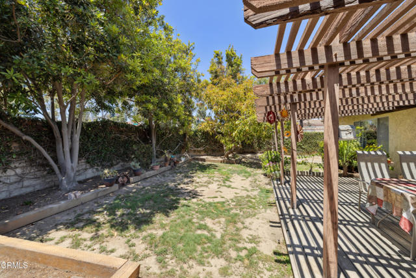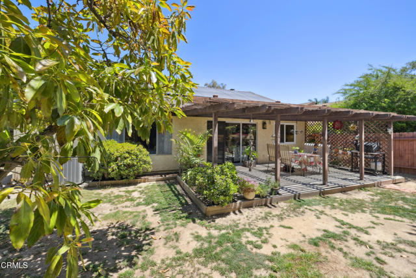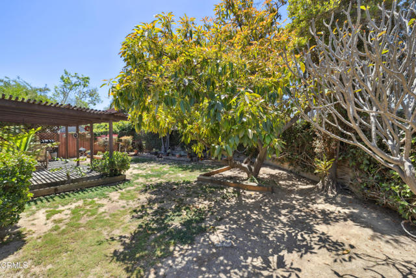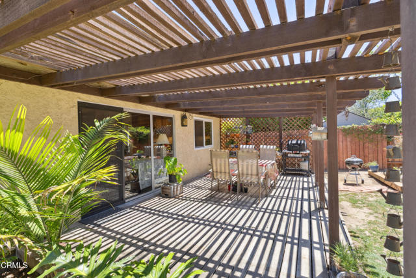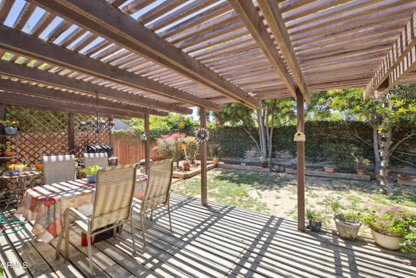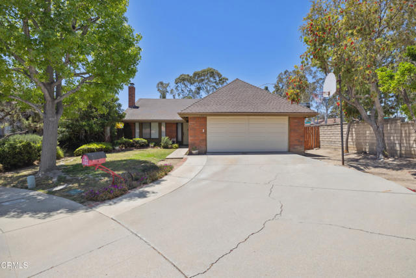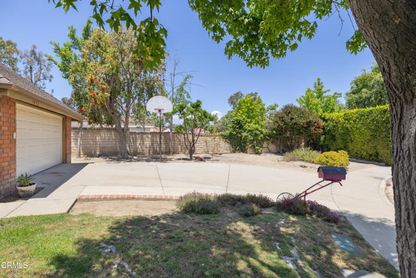1093 Hickory View Circle, Camarillo, CA 93012
- MLS#: V1-29922 ( Single Family Residence )
- Street Address: 1093 Hickory View Circle
- Viewed: 1
- Price: $869,000
- Price sqft: $549
- Waterfront: Yes
- Wateraccess: Yes
- Year Built: 1978
- Bldg sqft: 1582
- Bedrooms: 3
- Total Baths: 2
- Full Baths: 2
- Garage / Parking Spaces: 2
- Days On Market: 56
- Additional Information
- County: VENTURA
- City: Camarillo
- Zipcode: 93012
- Subdivision: Sunset Point 2189
- Middle School: MONVIS
- High School: CAMARI
- Provided by: California Estates Realty
- Contact: James James

- DMCA Notice
-
DescriptionLocated in a highly desirable Mission Oaks neighborhood on a secluded cul de sac., this charming 3 bedroom 2 bath home with attached 2 car garage sits on a large lot with room for RV parking. A peaceful setting, featuring an open floor plan, an updated kitchen, butlers pantry, vinal plank flooring, covered wood deck patio with mature fruit trees to enjoy the mild winters and Mediterranean summers. Home is conveniently located close to shopping, parks, walking trails and so much more. Just a short drive to local beaches and 50 minutes or less to L.A., Malibu and Santa Barbara. What a fantastic opportunity to own a home and live in one of Camarillo's most desirable locations. Here today gone tomorrow, book your property showing today!
Property Location and Similar Properties
Contact Patrick Adams
Schedule A Showing
Features
Accessibility Features
- Parking
Appliances
- Dishwasher
- Electric Oven
- Water Heater
- Range Hood
- Gas Water Heater
- Free-Standing Range
- Electric Range
- Vented Exhaust Fan
- Refrigerator
Architectural Style
- Ranch
Assessments
- None
Builder Model
- Plan I Trailside
Commoninterest
- None
Common Walls
- No Common Walls
Construction Materials
- Stucco
- Drywall Walls
Cooling
- Central Air
Country
- US
Days On Market
- 33
Direction Faces
- East
Eating Area
- Dining Room
- Family Kitchen
Electric
- 220 Volts in Garage
- 220 Volts in Kitchen
Fencing
- Block
Fireplace Features
- Family Room
Flooring
- Vinyl
Foundation Details
- Slab
Garage Spaces
- 2.00
Green Energy Generation
- Solar
Heating
- Central
- Natural Gas
High School
- CAMARI
Highschool
- Camarillo
Inclusions
- Refrigerator
- washer and dryer included in sale with no warranty.
Interior Features
- Block Walls
- Recessed Lighting
- Open Floorplan
- Cathedral Ceiling(s)
Laundry Features
- In Garage
- Dryer Included
- Washer Included
- Electric Dryer Hookup
Levels
- One
Living Area Source
- Public Records
Lockboxtype
- Supra
Lockboxversion
- Supra BT LE
Lot Features
- Back Yard
- Cul-De-Sac
- Sprinkler System
- Lawn
- Front Yard
Middle School
- MONVIS
Middleorjuniorschool
- Monte Vista
Parcel Number
- 1710011275
Parking Features
- Garage
- Driveway
- Garage Door Opener
Patio And Porch Features
- Covered
- Wood
- Deck
Pool Features
- None
Postalcodeplus4
- 5401
Property Type
- Single Family Residence
Property Condition
- Repairs Cosmetic
Road Frontage Type
- City Street
Roof
- Shingle
Security Features
- Smoke Detector(s)
Sewer
- Public Sewer
Spa Features
- None
Subdivision Name Other
- Plan I Trailside
Utilities
- Cable Connected
- Water Connected
- Underground Utilities
- Sewer Connected
- Natural Gas Connected
- Electricity Connected
View
- None
Water Source
- Public
Year Built
- 1978
Year Built Source
- Public Records
Zoning
- RPD5U
