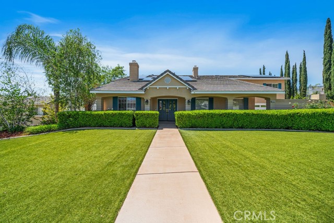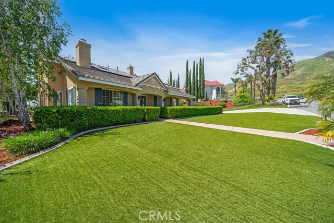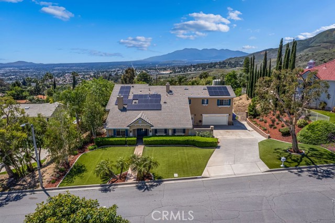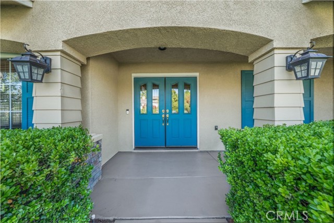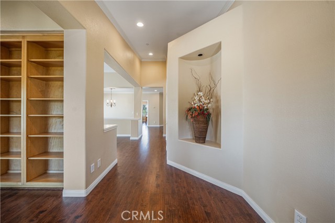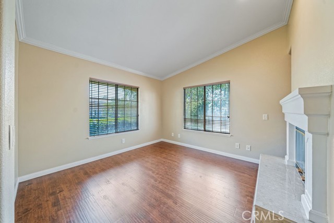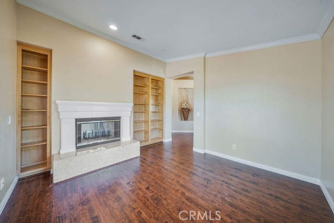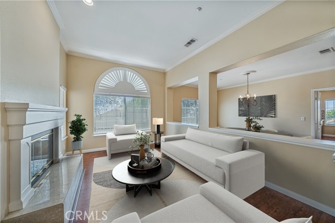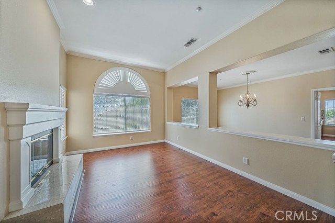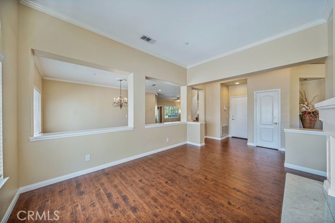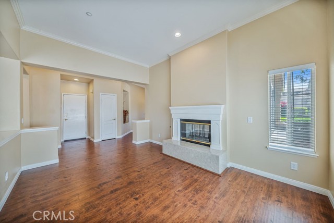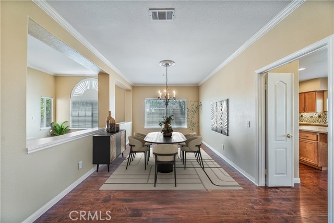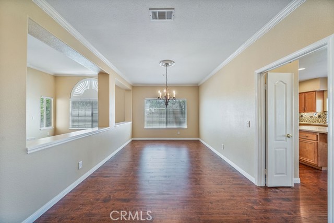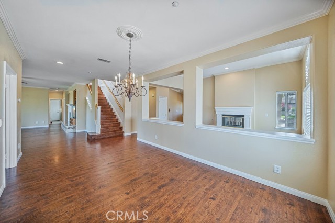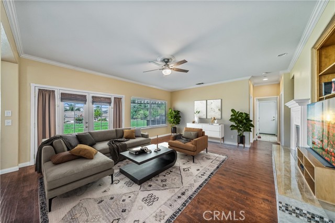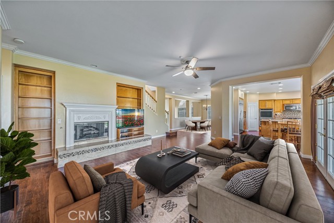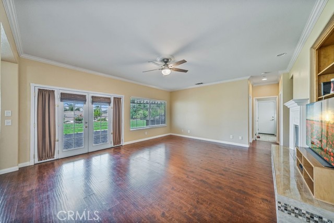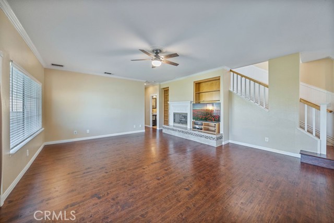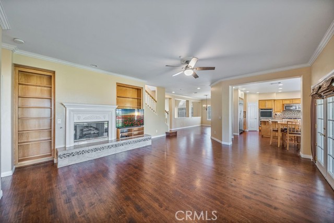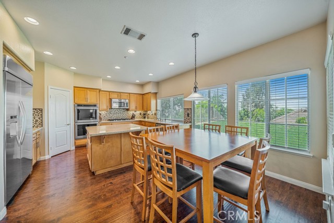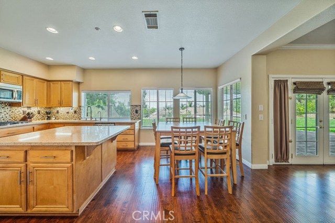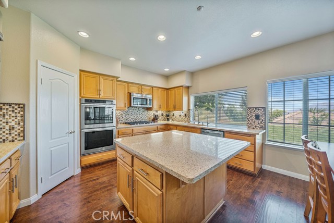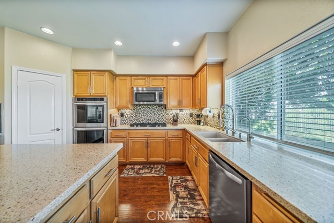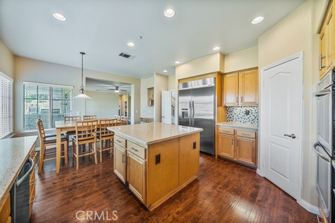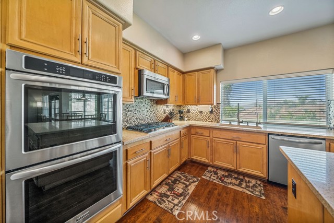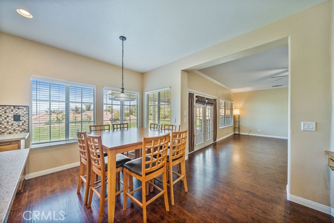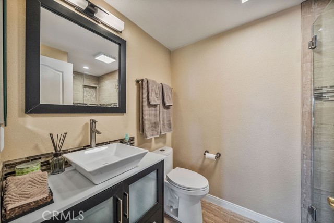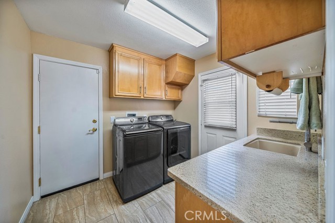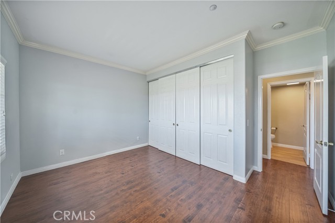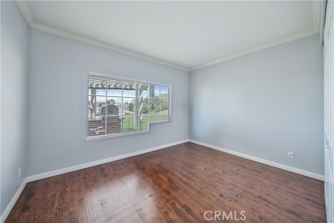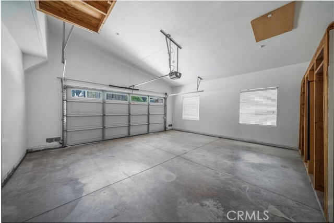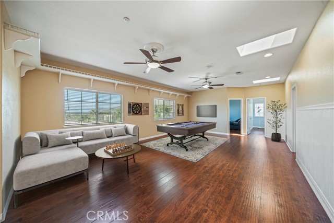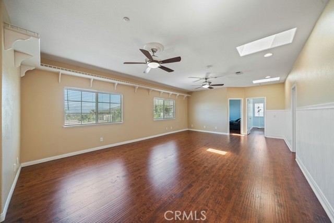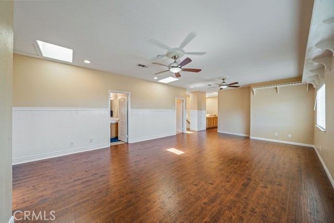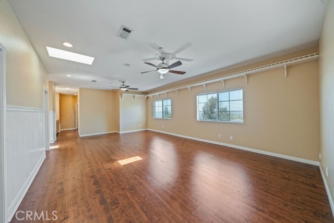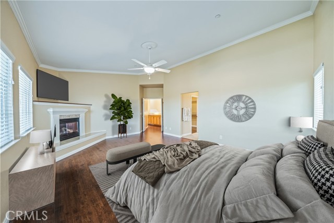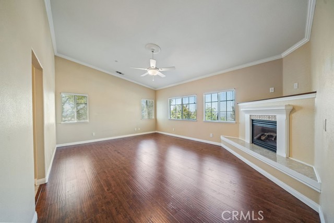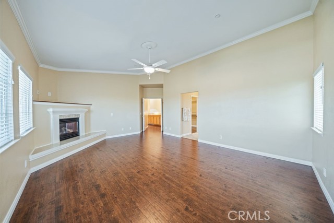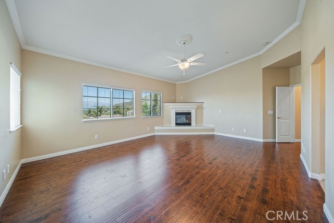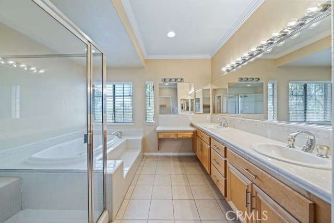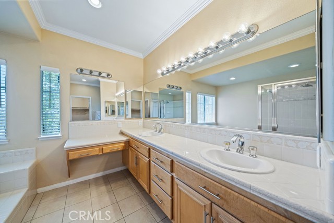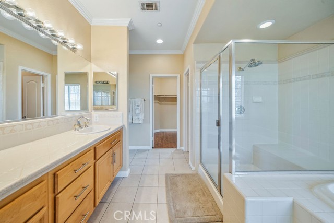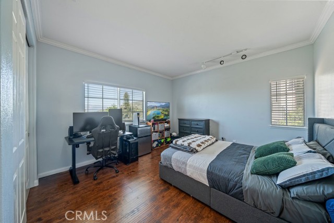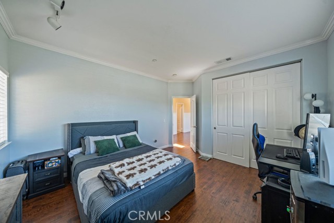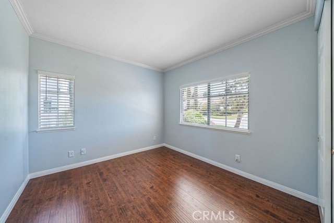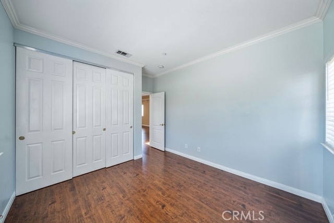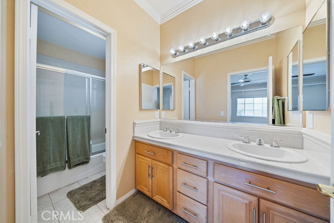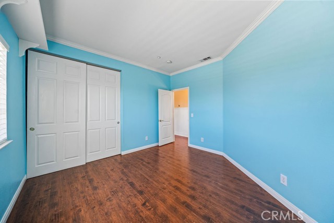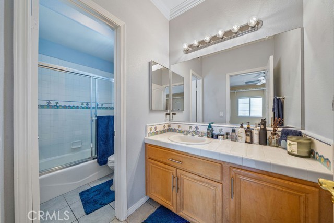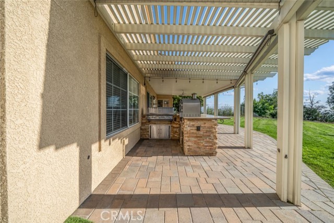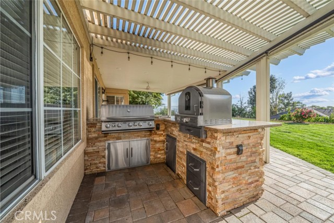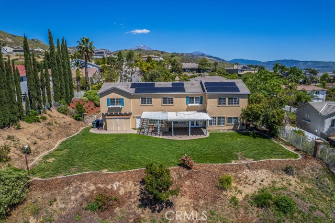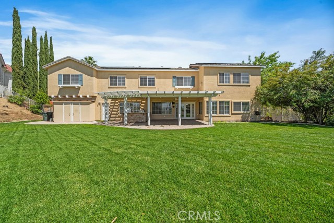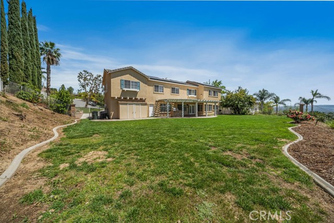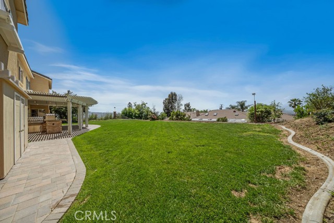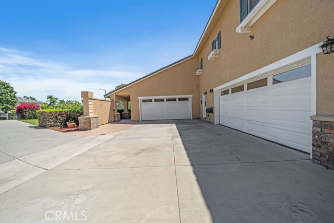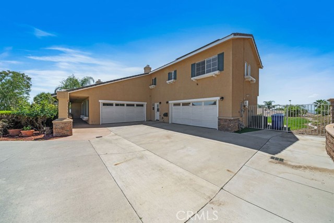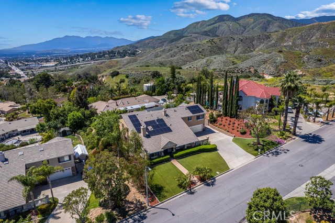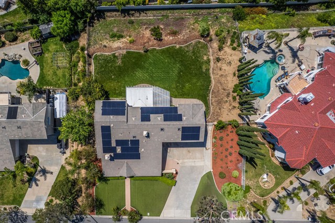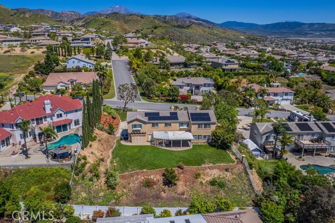6538 Applewood Street, Highland, CA 92346
- MLS#: SW25105552 ( Single Family Residence )
- Street Address: 6538 Applewood Street
- Viewed: 7
- Price: $925,000
- Price sqft: $253
- Waterfront: Yes
- Wateraccess: Yes
- Year Built: 1999
- Bldg sqft: 3651
- Bedrooms: 5
- Total Baths: 4
- Full Baths: 3
- Garage / Parking Spaces: 9
- Days On Market: 47
- Additional Information
- County: SAN BERNARDINO
- City: Highland
- Zipcode: 92346
- District: Redlands Unified
- Elementary School: LA
- Middle School: BEATTI
- Provided by: eXp Realty of Southern California, Inc.
- Contact: John John

- DMCA Notice
-
DescriptionStunning East Highlands Home on Expansive Lot No HOA, Low Taxes, Paid Solar! Welcome to 6538 Applewood Street, a beautifully upgraded residence nestled in the desirable East Highlands area, within the top rated Redlands Unified School District. This spacious 5 bedroom, 4 bathroom home offers 3,651 square feet of thoughtfully designed living space, situated on a generous lot just under half an acre. Downstairs, you'll find a private bedroom with an adjacent bath, perfect for guests or multi generational living. The chefs kitchen is a true showstopper, featuring stainless steel appliances including a built in refrigerator, double ovens, and a sleek countertop stove. Enjoy multiple inviting living areas, including a cozy family room with a fireplace, a formal living room that shares a dramatic double sided fireplace with the office, and an expansive upstairs loft ideal for a game room, media space, or additional lounge area. The luxurious primary suite offers its own fireplace and a spa like atmosphere. The low maintenance front yard boasts artificial turf, providing year round curb appeal without the upkeep. In the backyard, entertain with ease under the covered patio complete with a built in BBQ island, perfect for summer cookouts and gatherings. The property also includes two separate 2 car garages, with one featuring a 220 volt outlet for electric vehicles, a convenient and future ready upgrade. With paid off solar, low property taxes, and no HOA, this home delivers incredible value and comfort in one of Highlands most sought after neighborhoods. Dont miss this rare opportunity! Schedule your private showing today!
Property Location and Similar Properties
Contact Patrick Adams
Schedule A Showing
Features
Appliances
- 6 Burner Stove
- Dishwasher
- Double Oven
- Disposal
- Gas Water Heater
- Microwave
- Refrigerator
- Water Heater
Assessments
- Special Assessments
Association Fee
- 0.00
Commoninterest
- None
Common Walls
- No Common Walls
Cooling
- Central Air
Country
- US
Days On Market
- 32
Eating Area
- Dining Room
- In Kitchen
- Separated
Electric
- Photovoltaics Seller Owned
Elementary School
- HIGHLA
Elementaryschool
- Highland
Fencing
- Good Condition
Fireplace Features
- Dining Room
- Family Room
- Library
- Living Room
- Primary Bedroom
- Gas Starter
Flooring
- Laminate
Foundation Details
- Slab
Garage Spaces
- 4.00
Heating
- Central
- Natural Gas
Inclusions
- Washer/Dryer
- ring doorbell
Interior Features
- Built-in Features
- Ceiling Fan(s)
- Granite Counters
- High Ceilings
- In-Law Floorplan
- Open Floorplan
- Recessed Lighting
- Vacuum Central
Laundry Features
- Dryer Included
- Individual Room
- Inside
- Laundry Chute
- Washer Hookup
- Washer Included
Levels
- Two
Living Area Source
- Assessor
Lockboxtype
- Supra
Lockboxversion
- Supra BT LE
Lot Features
- 0-1 Unit/Acre
- Back Yard
- Landscaped
- Lawn
- Level with Street
- Lot 10000-19999 Sqft
- Sprinkler System
- Sprinklers Drip System
- Sprinklers In Front
- Sprinklers In Rear
- Sprinklers Timer
Middle School
- BEATTI
Middleorjuniorschool
- Beattie
Parcel Number
- 1200161280000
Parking Features
- Direct Garage Access
- Driveway
- Concrete
- Driveway Down Slope From Street
- Garage
- Garage Faces Front
- Oversized
- RV Access/Parking
Patio And Porch Features
- Concrete
- Covered
- Patio
- Porch
- Front Porch
- Slab
Pool Features
- None
Postalcodeplus4
- 5210
Property Type
- Single Family Residence
Property Condition
- Turnkey
- Updated/Remodeled
Road Frontage Type
- City Street
Road Surface Type
- Paved
Roof
- Tile
School District
- Redlands Unified
Security Features
- Carbon Monoxide Detector(s)
- Fire Sprinkler System
- Smoke Detector(s)
Sewer
- Public Sewer
Spa Features
- None
Uncovered Spaces
- 5.00
Utilities
- Cable Connected
- Electricity Connected
- Natural Gas Connected
- Phone Connected
- Sewer Connected
- Water Connected
View
- Canyon
- City Lights
- Hills
- Mountain(s)
Virtual Tour Url
- https://www.zillow.com/view-imx/43bc329e-7114-4b76-9e21-ef085e20fbba/?utm_source=captureapp
Water Source
- Public
Window Features
- Double Pane Windows
Year Built
- 1999
Year Built Source
- Public Records
