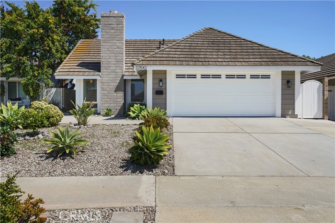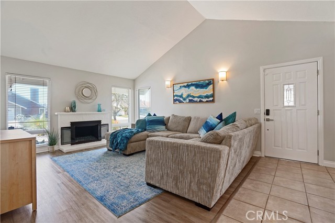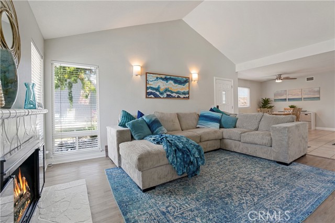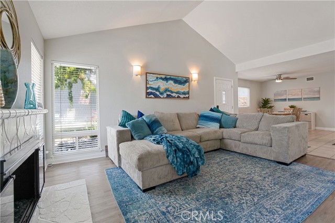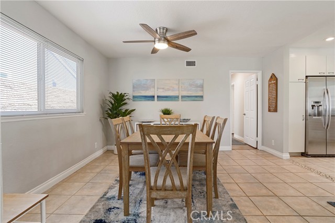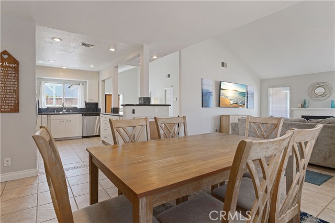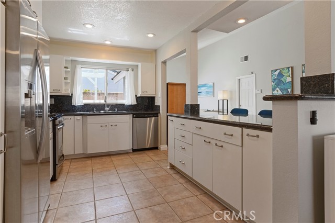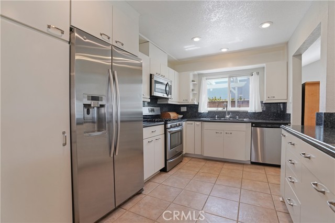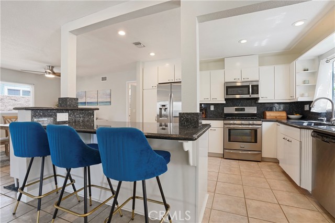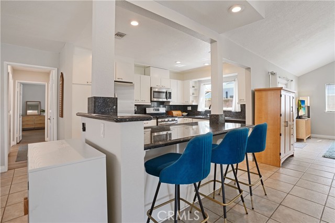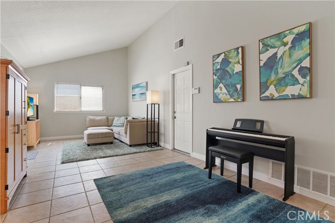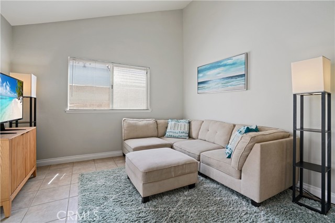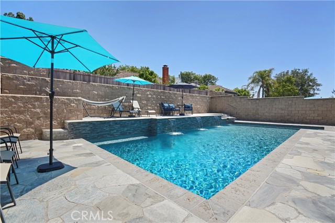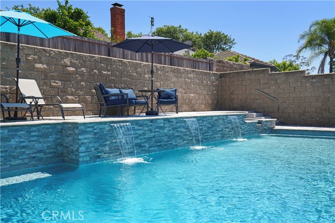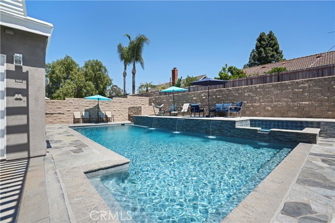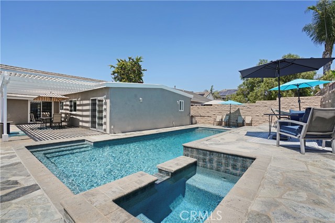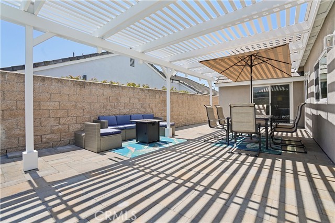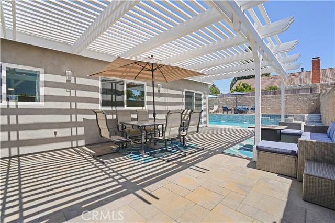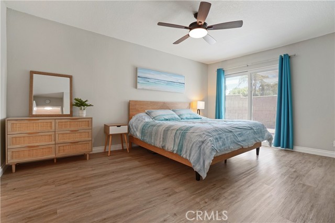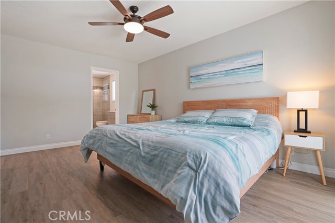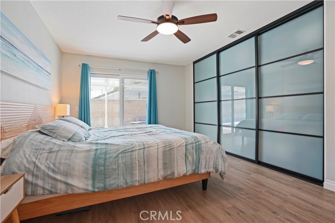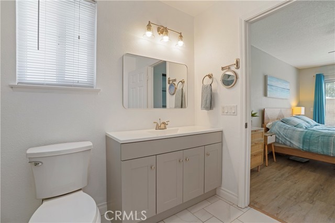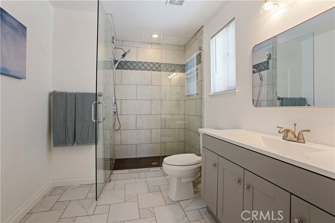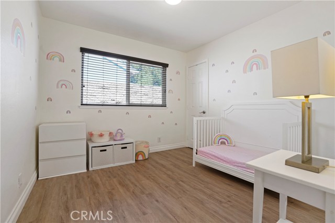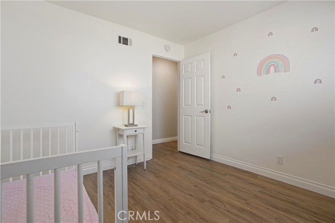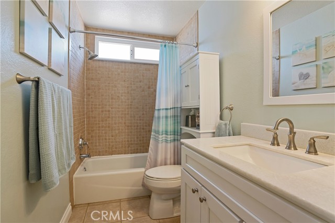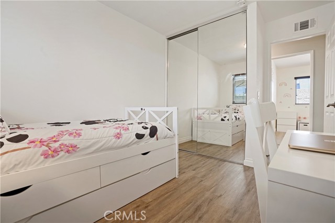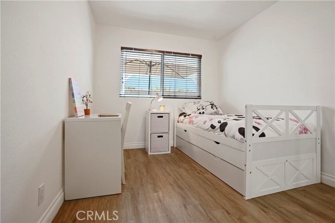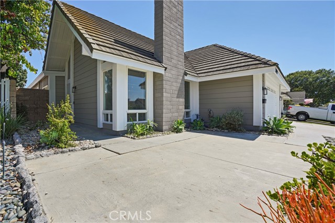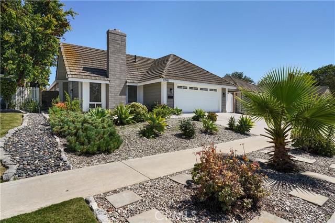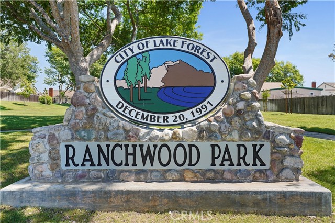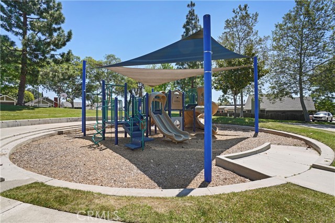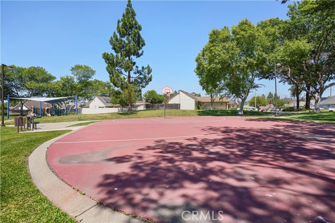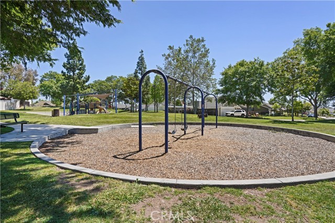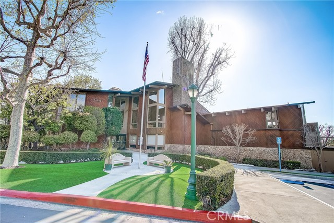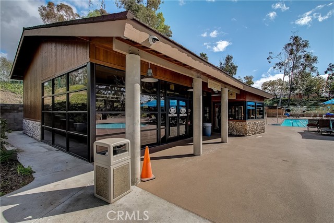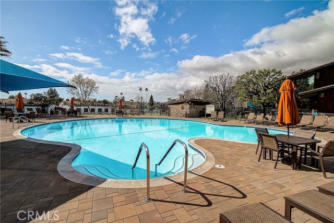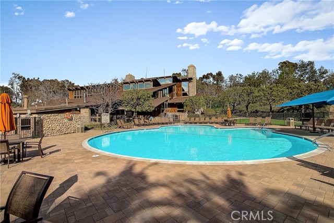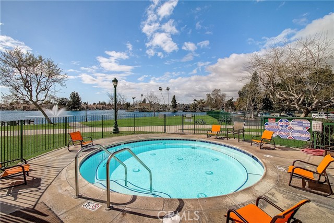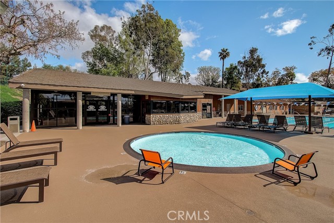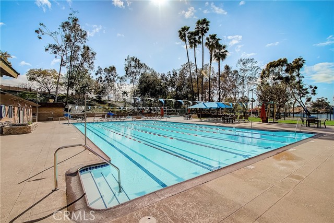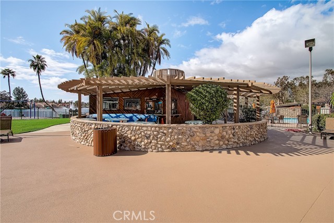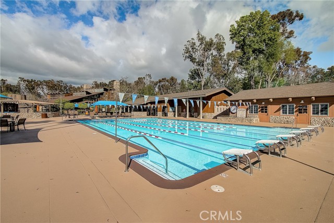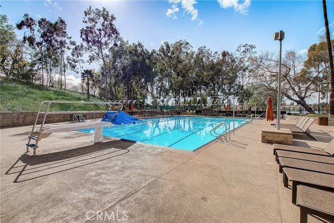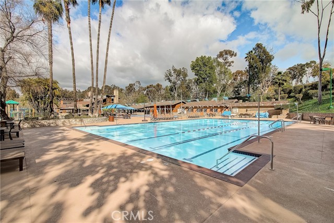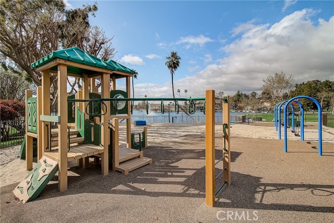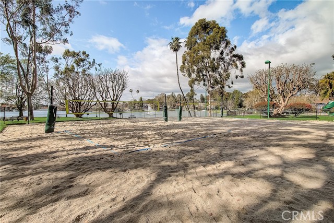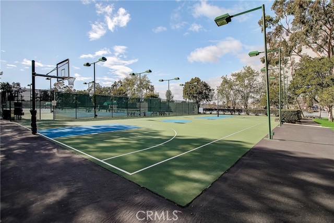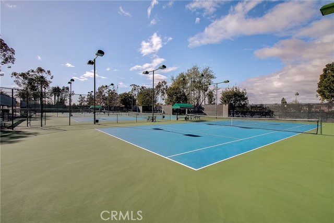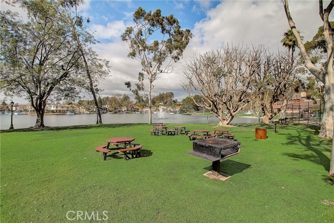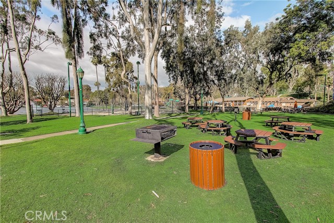22542 Killy Street, Lake Forest, CA 92630
- MLS#: OC25103835 ( Single Family Residence )
- Street Address: 22542 Killy Street
- Viewed: 1
- Price: $1,249,000
- Price sqft: $849
- Waterfront: No
- Year Built: 1972
- Bldg sqft: 1471
- Bedrooms: 3
- Total Baths: 2
- Full Baths: 2
- Garage / Parking Spaces: 4
- Days On Market: 25
- Additional Information
- County: ORANGE
- City: Lake Forest
- Zipcode: 92630
- Subdivision: Ranchwood I (pa)
- District: Saddleback Valley Unified
- Elementary School: LAMAD
- Middle School: SERRAN
- High School: ELTOR
- Provided by: Redfin
- Contact: Min Min

- DMCA Notice
-
DescriptionSINGLE STORY POOL HOME in a highly desirable Lake Forest neighborhood! Welcome to 22542 Killy Sta turnkey 3 bedroom, 2 bath home offering comfort, space, and exceptional outdoor living. Inside, a bright, open floorplan connects the living room, dining area, and family room to an updated kitchen with ample cabinetry, a center island with bar seating, recessed lighting, and stainless steel appliances. Sliding doors from the family room open to a spacious backyardideal for entertaining. The primary suite also features backyard access and a remodeled bath with a large walk in shower. All bedrooms include upgraded flooring, and the two secondary rooms share a full hallway bath. Enjoy direct access to a 2 car garage and a full driveway for extra parking. Part of Lake Forest II HOA with full access to the Sun & Sail Club amenities. Just minutes from Ranchwood Park and walking distance to El Toro High. Welcome home!
Property Location and Similar Properties
Contact Patrick Adams
Schedule A Showing
Features
Appliances
- Dishwasher
- Freezer
- Disposal
- Gas Range
- Gas Cooktop
- Microwave
- Refrigerator
- Water Heater
Assessments
- Unknown
Association Amenities
- Pickleball
- Pool
- Spa/Hot Tub
- Barbecue
- Outdoor Cooking Area
- Picnic Area
- Playground
- Dock
- Tennis Court(s)
- Sport Court
- Clubhouse
Association Fee
- 88.00
Association Fee Frequency
- Monthly
Commoninterest
- None
Common Walls
- No Common Walls
Cooling
- Central Air
Country
- US
Days On Market
- 23
Eating Area
- Area
- Dining Room
- In Kitchen
Elementary School
- LAMAD
Elementaryschool
- La Madera
Fencing
- Stone
Fireplace Features
- Living Room
Flooring
- Tile
- Vinyl
Garage Spaces
- 2.00
Heating
- Central
High School
- ELTOR
Highschool
- El Toro
Inclusions
- Refrigerator
- Washer
- Dryer
Interior Features
- Ceiling Fan(s)
- Granite Counters
- Open Floorplan
Laundry Features
- Gas Dryer Hookup
- In Garage
- Washer Hookup
Levels
- One
Living Area Source
- Assessor
Lockboxtype
- Supra
Lockboxversion
- Supra BT LE
Lot Features
- Back Yard
- Park Nearby
Middle School
- SERRAN
Middleorjuniorschool
- Serrano
Parcel Number
- 61420253
Parking Features
- Direct Garage Access
- Driveway
- Garage
Pool Features
- Private
- Association
- Fenced
- Gunite
- Heated
- In Ground
- Pebble
- Waterfall
Postalcodeplus4
- 4619
Property Type
- Single Family Residence
Property Condition
- Turnkey
School District
- Saddleback Valley Unified
Sewer
- Public Sewer
Spa Features
- Private
- Association
- Gunite
- Heated
- In Ground
Subdivision Name Other
- Ranchwood I (PA)
Uncovered Spaces
- 2.00
View
- Neighborhood
- Pool
Virtual Tour Url
- https://my.matterport.com/show/?m=mE1riydgZSA&mls=1
Water Source
- Public
Year Built
- 1972
Year Built Source
- Public Records
