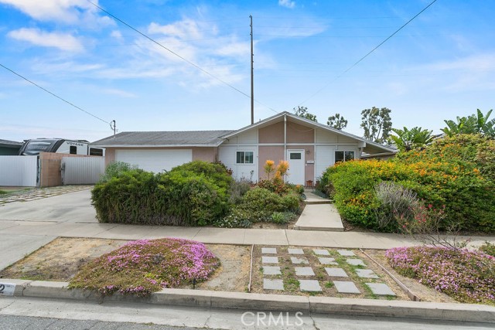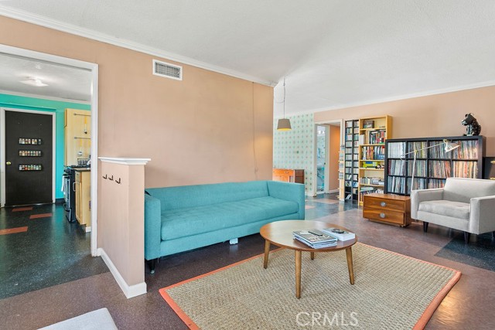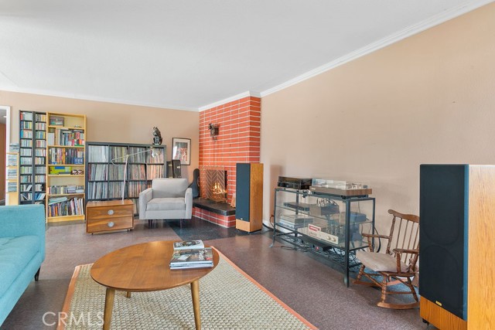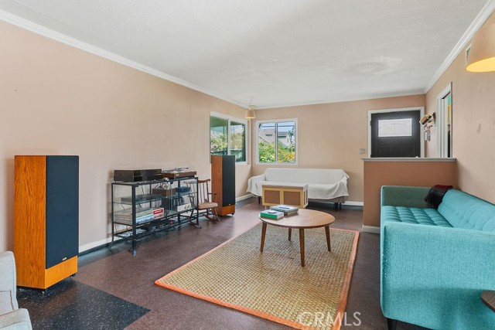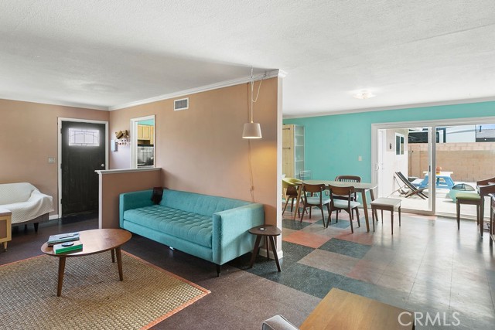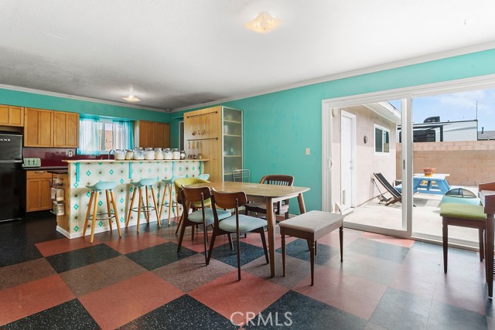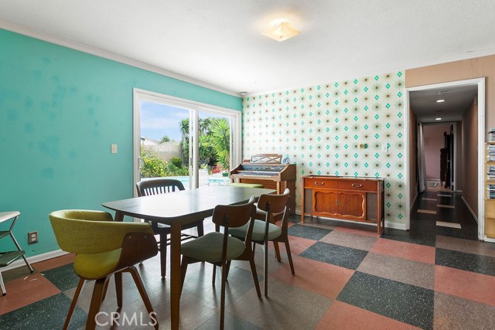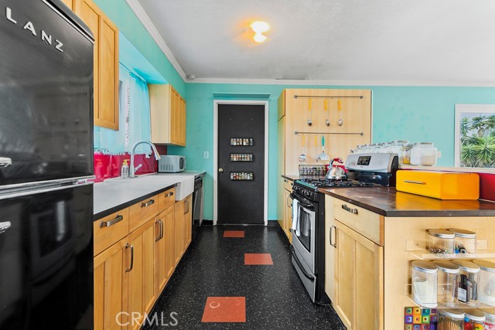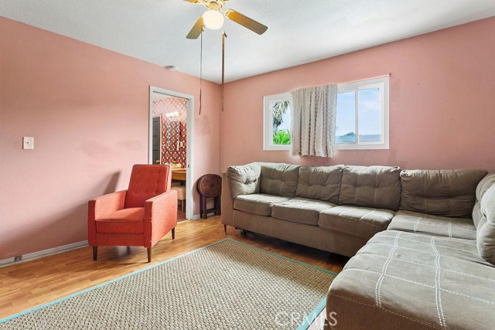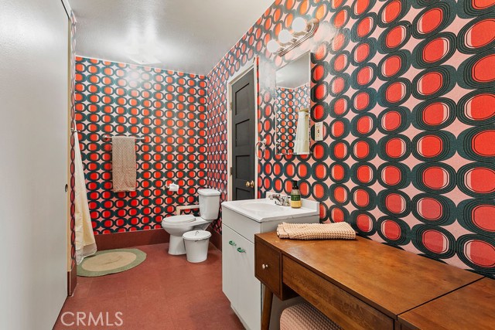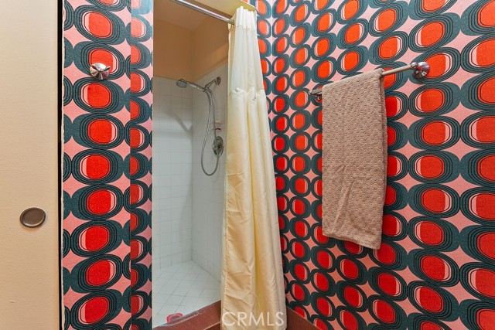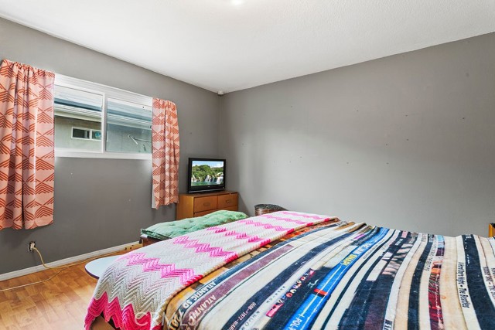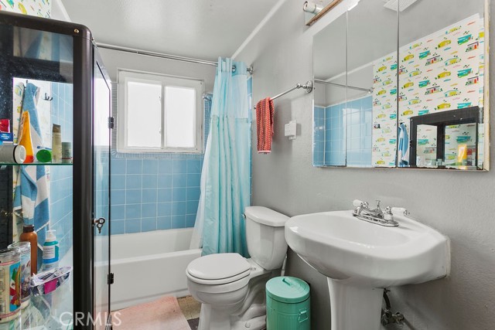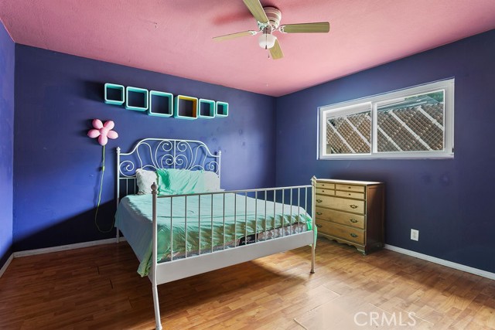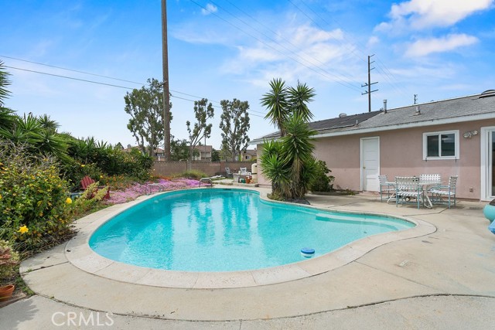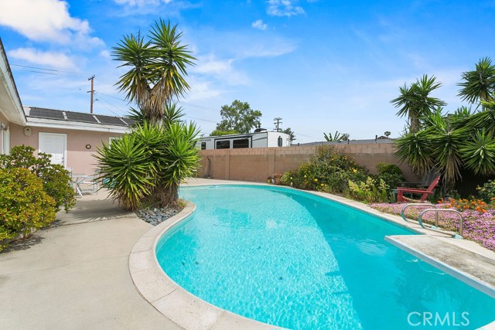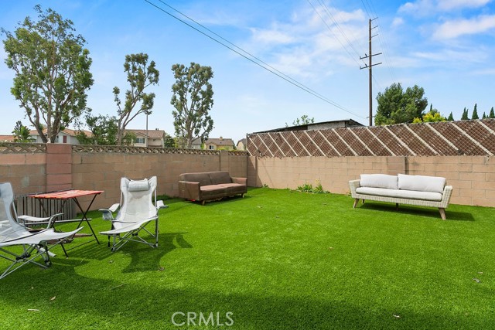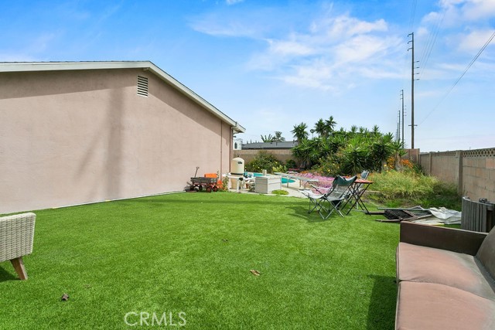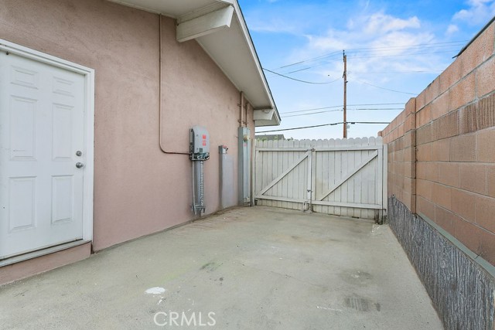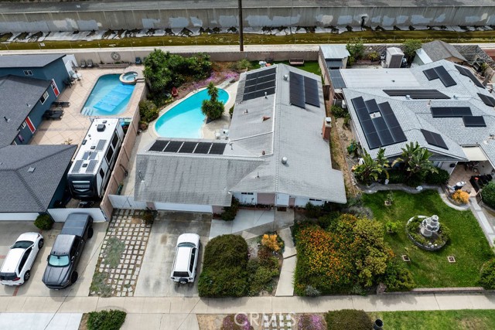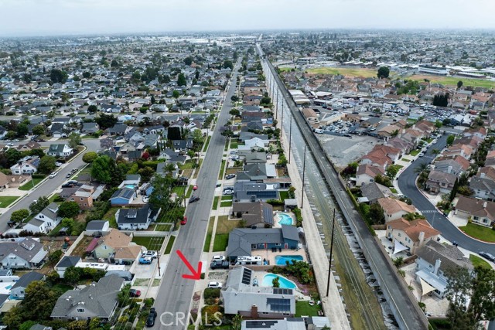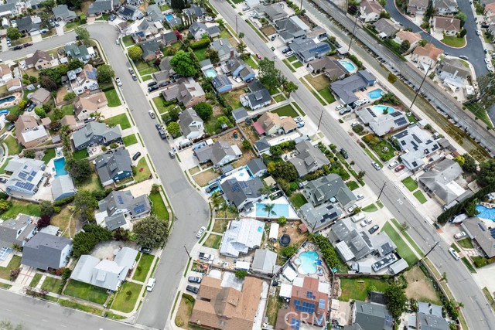6072 Navajo Road, Westminster, CA 92683
- MLS#: OC25103779 ( Single Family Residence )
- Street Address: 6072 Navajo Road
- Viewed: 1
- Price: $988,500
- Price sqft: $660
- Waterfront: Yes
- Wateraccess: Yes
- Year Built: 1960
- Bldg sqft: 1498
- Bedrooms: 3
- Total Baths: 2
- Full Baths: 1
- Garage / Parking Spaces: 5
- Days On Market: 67
- Additional Information
- County: ORANGE
- City: Westminster
- Zipcode: 92683
- District: Huntington Beach Union High
- Elementary School: SEQUOI
- Provided by: First Team Real Estate
- Contact: Sylvia Sylvia

- DMCA Notice
-
DescriptionThis home has a great floorplan with unlimited possibilities with 3 large bedrooms, 2 bathrooms, approximately 1500 square feet on an approximately 7900 square foot lot. The wide frontage features potential RV parking next to the two car garage. Enter the front walkway with lush landscaping to the large living room with brick wood burning fireplace with a raised hearth. The kitchen features walnut wood cabinetry with self close doors and drawers and a farmers sink set in front of the window. The stainless steel gas stove is set between the butcher block counters facing the dining area. The large slider opens to the patio and freeform pool with newer filtration equipment and solar heat. The garage is direct access from the kitchen where there are several cabinets for storage and an enclosed laundry area. This also has a door to the back yard and the pool. The hallway with large slider closet and open linen storage leads to one full bathroom with tub and shower combination and pedestal sink. The two right bedrooms have vinyl flooring and double slider closets. The primary bedroom on the right also has vinyl flooring with an ensuite bath with a full wall closet and tile shower. This bath also has a door to the patio, convenient for everyone when using the pool. Behind the house is a large relaxation area with low maintenance artificial turf and no neighbors behind. Capital improvements include the tankless water heater, vinyl windows and slider, paid solar for the pool, upsized main water service, and 200 amp electrical panel. This home is in the Sequoia elementary school attendance area, close to shopping and transportation corridors.
Property Location and Similar Properties
Contact Patrick Adams
Schedule A Showing
Features
Appliances
- Dishwasher
- Disposal
- Gas Range
- Refrigerator
- Tankless Water Heater
Architectural Style
- Traditional
Assessments
- Special Assessments
- Sewer Assessments
Association Fee
- 0.00
Commoninterest
- None
Common Walls
- No Common Walls
Construction Materials
- Stucco
Cooling
- None
Country
- US
Direction Faces
- North
Eating Area
- Family Kitchen
- In Family Room
- See Remarks
Electric
- Standard
Elementary School
- SEQUOI
Elementaryschool
- Sequoia
Fencing
- Block
Fireplace Features
- Family Room
- Living Room
- Wood Burning
- Masonry
- Raised Hearth
Flooring
- Laminate
- See Remarks
- Vinyl
Foundation Details
- Slab
Garage Spaces
- 2.00
Heating
- Central
Inclusions
- Refrigerator
- washer and dryer
Interior Features
- Ceiling Fan(s)
- Formica Counters
Laundry Features
- In Garage
- Individual Room
- See Remarks
Levels
- One
Living Area Source
- Assessor
Lockboxtype
- Supra
Lockboxversion
- Supra
Lot Features
- 0-1 Unit/Acre
- Front Yard
- Lot 6500-9999
- Sprinklers In Front
- Walkstreet
- Yard
Parcel Number
- 20332407
Parking Features
- Direct Garage Access
- Driveway
- Concrete
- Garage
- Garage Faces Front
- Garage - Single Door
- RV Gated
- RV Potential
- See Remarks
- Street
Patio And Porch Features
- Concrete
- Patio
- Patio Open
Pool Features
- Private
- Gunite
- In Ground
- See Remarks
- Solar Heat
Postalcodeplus4
- 2035
Property Type
- Single Family Residence
Road Frontage Type
- City Street
Road Surface Type
- Paved
Roof
- Composition
School District
- Huntington Beach Union High
Security Features
- Carbon Monoxide Detector(s)
- Smoke Detector(s)
Sewer
- Sewer Paid
Spa Features
- None
Uncovered Spaces
- 3.00
Utilities
- Electricity Available
- Natural Gas Available
- Sewer Available
- Water Available
View
- Neighborhood
Water Source
- Public
Window Features
- Low Emissivity Windows
Year Built
- 1960
Year Built Source
- Assessor
