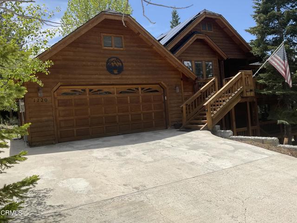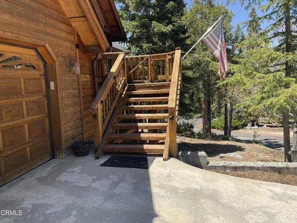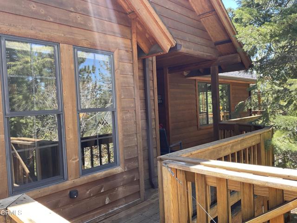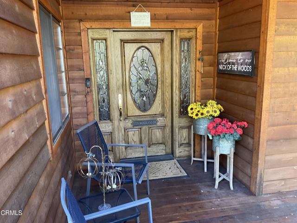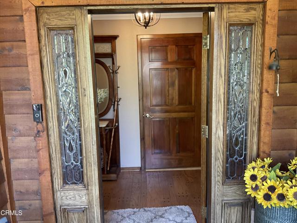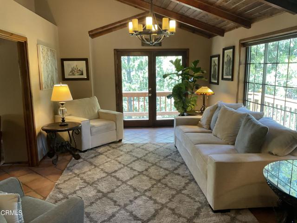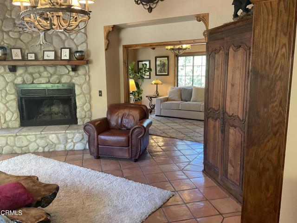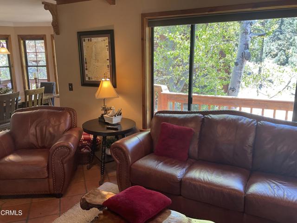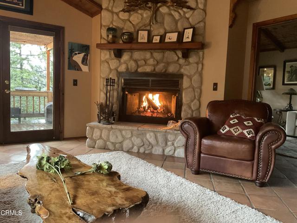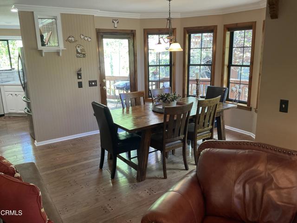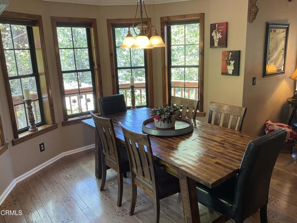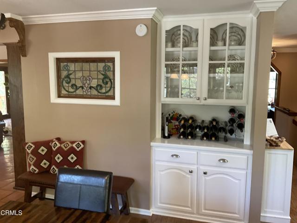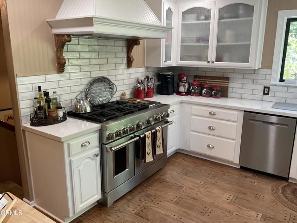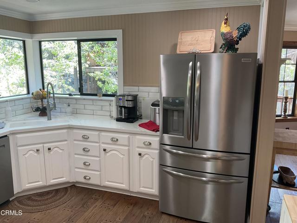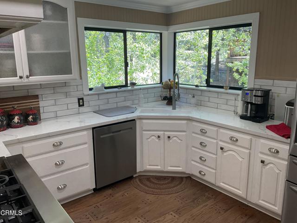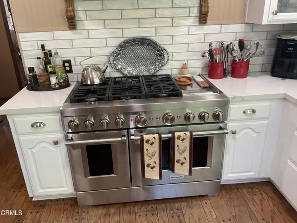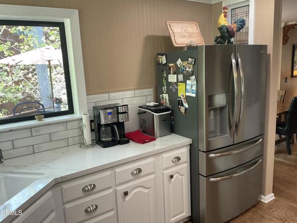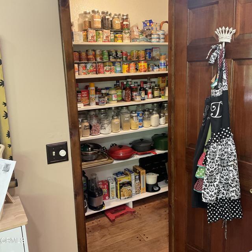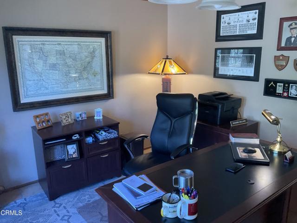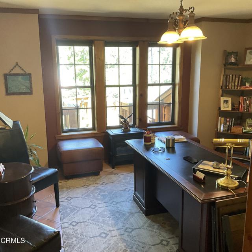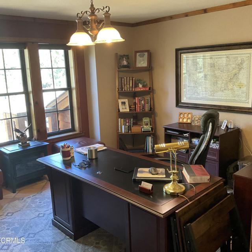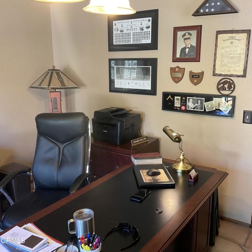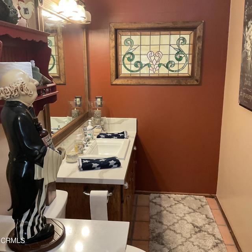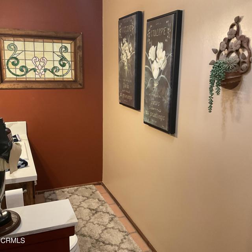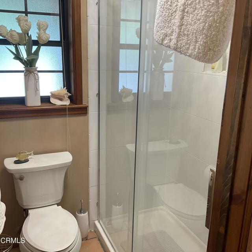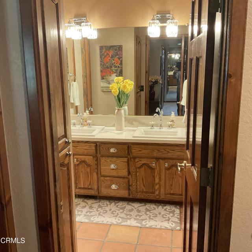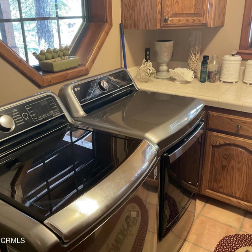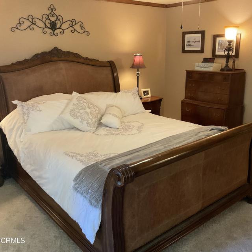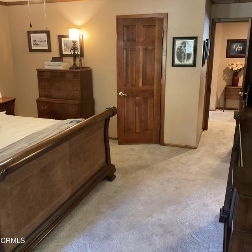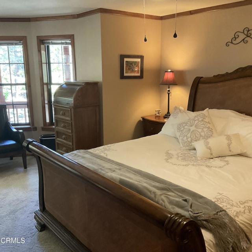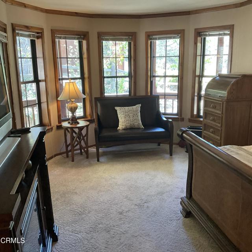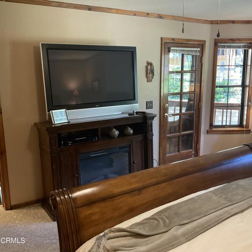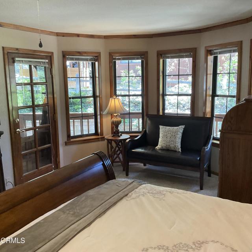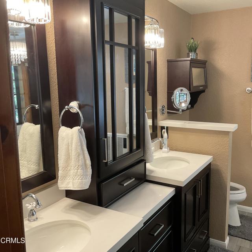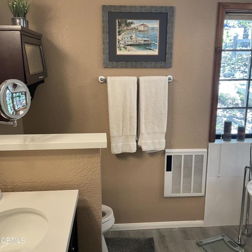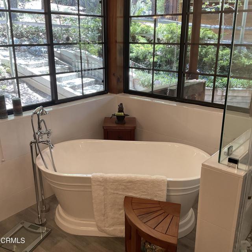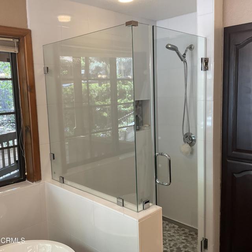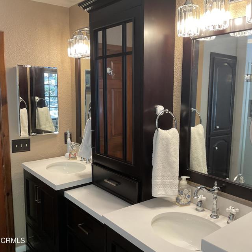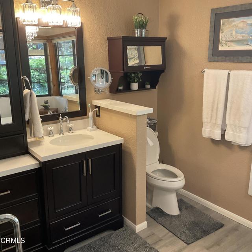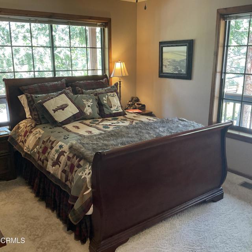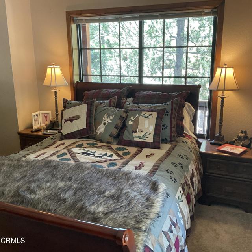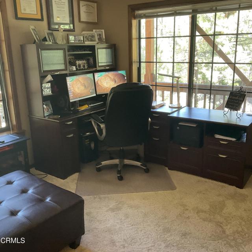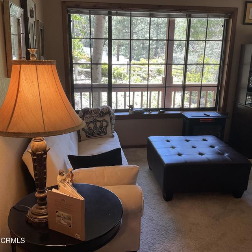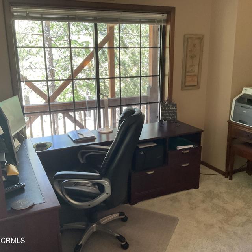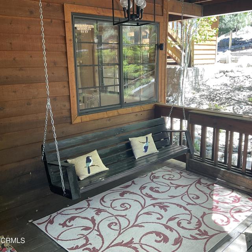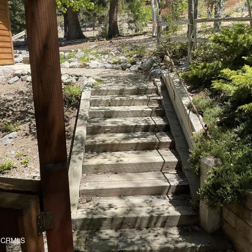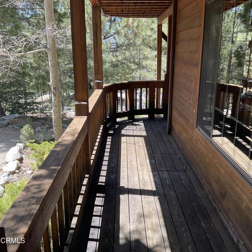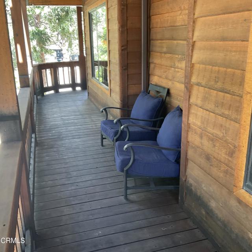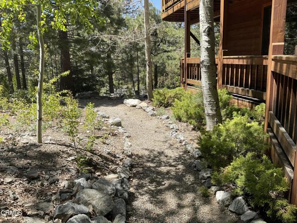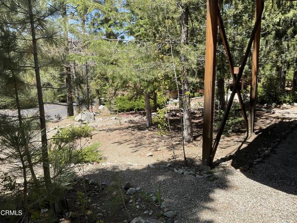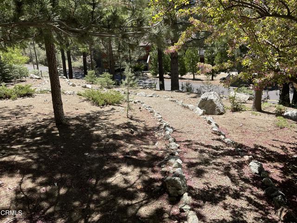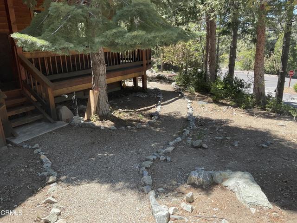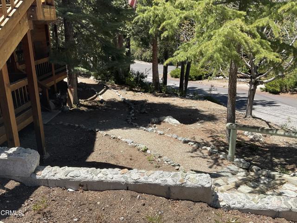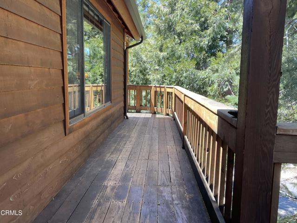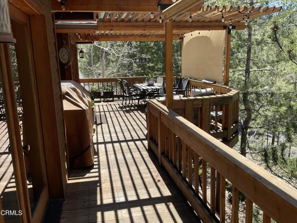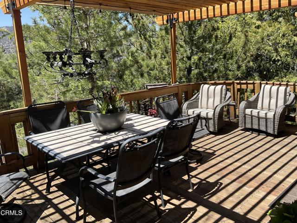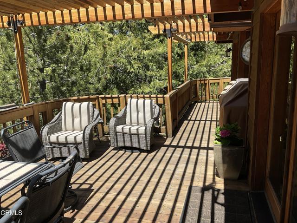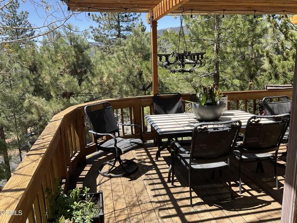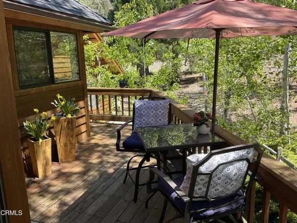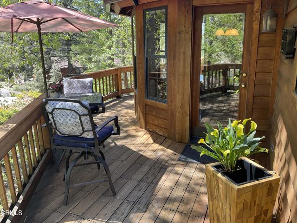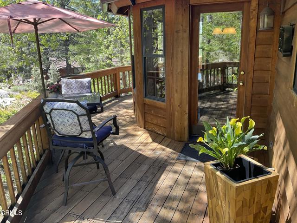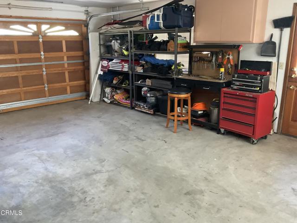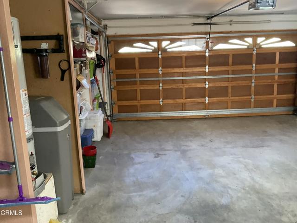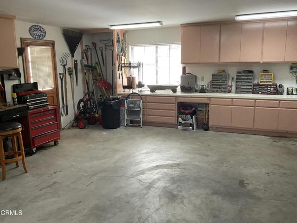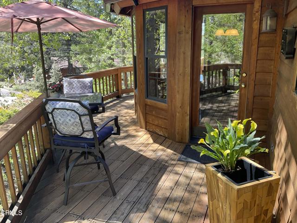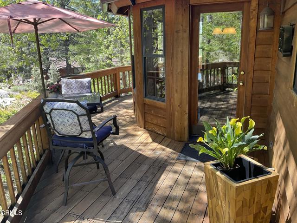1720 Woodland Drive, Pine Mountain Club, CA 93222
- MLS#: V1-29935 ( Single Family Residence )
- Street Address: 1720 Woodland Drive
- Viewed: 2
- Price: $649,000
- Price sqft: $253
- Waterfront: No
- Year Built: 1991
- Bldg sqft: 2570
- Bedrooms: 3
- Total Baths: 3
- Full Baths: 2
- 1/2 Baths: 1
- Garage / Parking Spaces: 2
- Days On Market: 219
- Additional Information
- County: KERN
- City: Pine Mountain Club
- Zipcode: 93222
- High School: FRAMOU
- Provided by: RE Ballard Company
- Contact: Richard Richard

- DMCA Notice
-
DescriptionWelcome to your Mountain Lodge! Located in beautiful Pine Mountain Club is the home of your dreams. As you enter the property, you'll notice the forest all around you, the double wrap around decks and the views that make you feel like you are in a treehouse. Entering the house, you will notice the vaulted ceilings in the living room along with the double French doors leading out to the upper deck. As you move into the den, you will love the floor to ceiling fireplace for those cozy winter nights. Again, you will see vaulted ceilings and more double French doors leading out to the upper deck. The deck almost feels like an additional room that invites you to use on those warm summer days and evenings. When you enter the kitchen, the chef in you will love the quartz countertops and the 48' Kitchen Aid six burner stove and double oven. Downstairs you will find a master suite complete with a totally remodeled bath that makes you feel like you are in a hotel spa. Two additional bedrooms await you as well as a remodeled second bath for your guests.Go outside to the lower deck and see the beauty all around you and then take a stroll around the grounds. Additionally, you'll love the advantage of the solar panels that keep your electricity bills at a minimum for a low monthly fee . The beauty of this place is amazing and it can be yours! Call your agent today to set up a private showing!
Property Location and Similar Properties
Contact Patrick Adams
Schedule A Showing
Features
Appliances
- Dishwasher
- 6 Burner Stove
- Water Heater
- Self Cleaning Oven
- Range Hood
- Propane Water Heater
- Propane Range
- Propane Oven
- Propane Cooktop
- Free-Standing Range
- Water Softener
- Water Line to Refrigerator
- Vented Exhaust Fan
Architectural Style
- Custom Built
Assessments
- Special Assessments
Association Amenities
- Banquet Facilities
- Pool
- Tennis Court(s)
- Recreation Room
- Horse Trails
- Hiking Trails
- Golf Course
- Biking Trails
Association Fee
- 1961.00
Association Fee Frequency
- Annually
Commoninterest
- Planned Development
Common Walls
- No Common Walls
Construction Materials
- Frame
- Cedar
- Lap Siding
- Wood Siding
- Glass
Cooling
- None
Country
- US
Days On Market
- 98
Direction Faces
- North
Door Features
- French Doors
Eating Area
- Dining Room
Electric
- Electricity - On Property
Entry Location
- Second deck
Fencing
- None
Fireplace Features
- Blower Fan
- Wood Burning
- Family Room
- Raised Hearth
Flooring
- Carpet
- Wood
- Tile
Foundation Details
- Block
- Raised
- Concrete Perimeter
Garage Spaces
- 2.00
Heating
- Central
- High Efficiency
- Propane
- Space Heater
- Fireplace(s)
High School
- FRAMOU
Highschool
- Frazier Mountain
Interior Features
- Beamed Ceilings
- Quartz Counters
- Pantry
- Ceiling Fan(s)
- Balcony
- High Ceilings
- Cathedral Ceiling(s)
- Crown Molding
Laundry Features
- Inside
- Propane Dryer Hookup
- Washer Hookup
- Individual Room
Levels
- Two
Living Area Source
- Public Records
Lockboxtype
- Supra
Lockboxversion
- Supra BT LE
Lot Features
- Utilities - Overhead
- 0-1 Unit/Acre
- Treed Lot
- Sprinkler System
Parcel Number
- 32815401004
Parking Features
- Garage
- Concrete
- Garage Faces Front
- Garage Door Opener
- Driveway Up Slope From Street
- Driveway
- Garage - Single Door
Patio And Porch Features
- Deck
- Wood
- Rear Porch
- Front Porch
- Porch
Pool Features
- None
Property Type
- Single Family Residence
Property Condition
- Updated/Remodeled
- Turnkey
Road Frontage Type
- City Street
Road Surface Type
- Paved
Roof
- Composition
Security Features
- Carbon Monoxide Detector(s)
- Fire and Smoke Detection System
Sewer
- Conventional Septic
Spa Features
- None
Utilities
- Cable Available
- Water Available
- Propane
- Phone Available
- Natural Gas Not Available
- Electricity Connected
- Electricity Available
View
- None
Water Source
- Mutual Water Companies
Year Built
- 1991
Year Built Source
- Public Records
