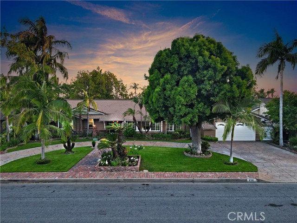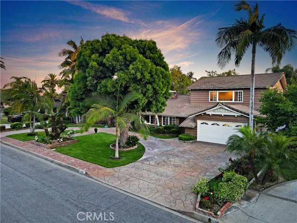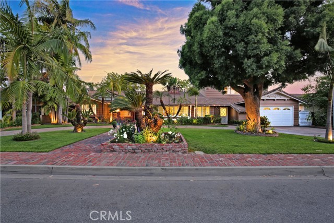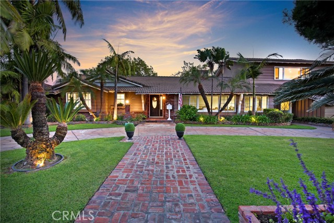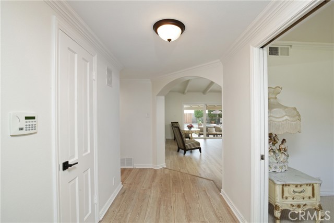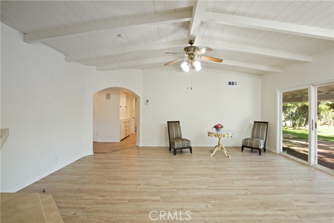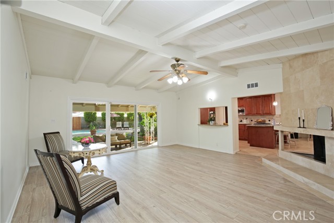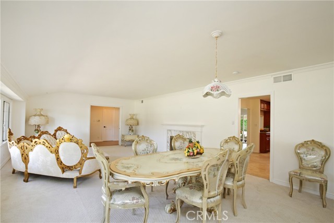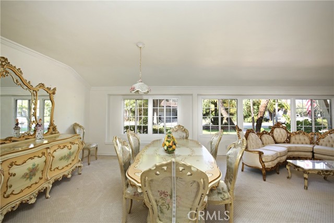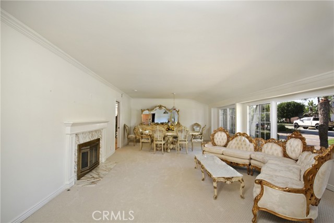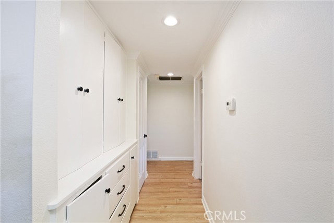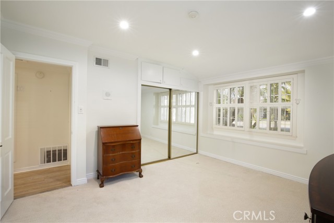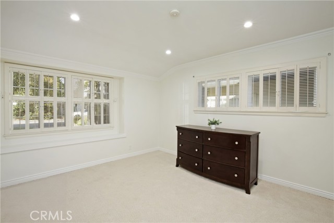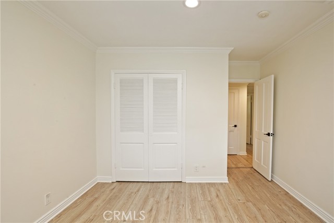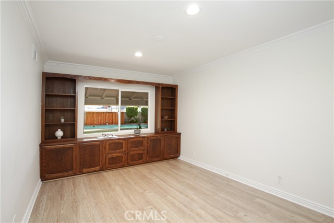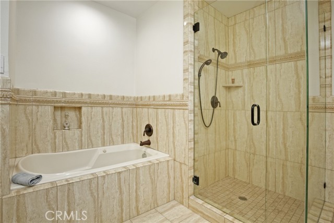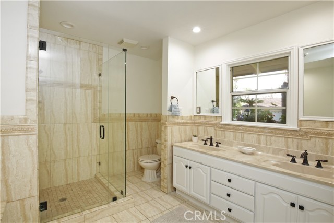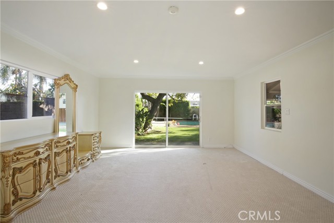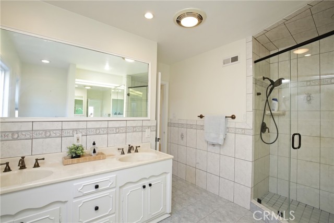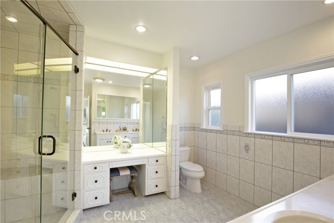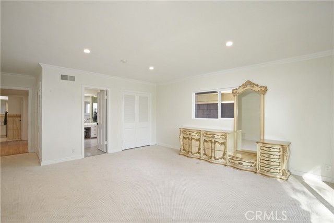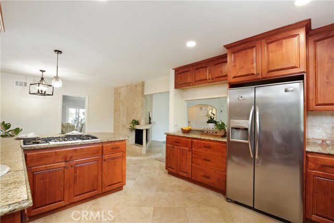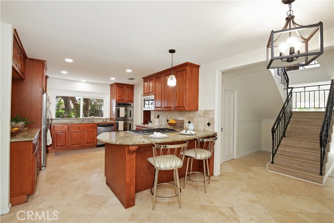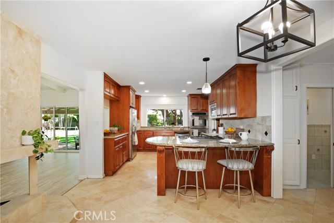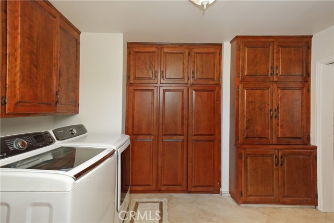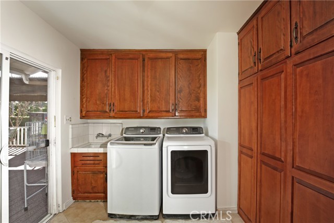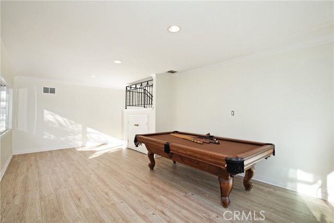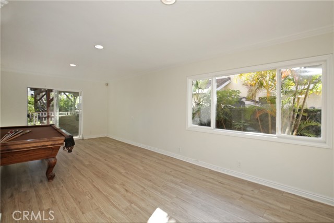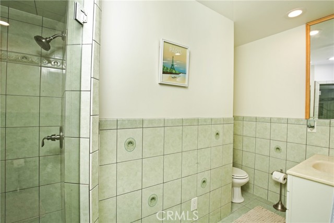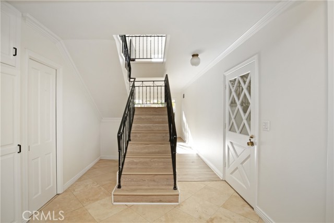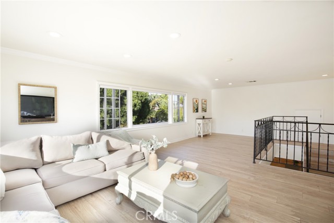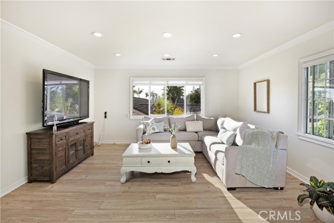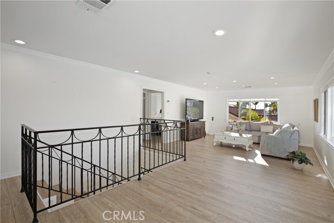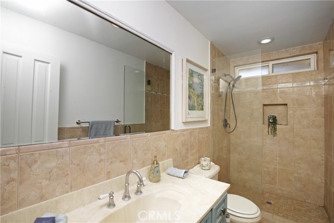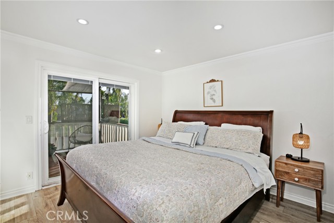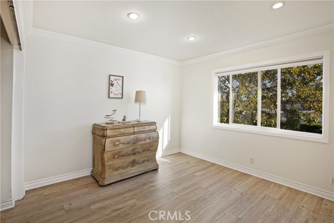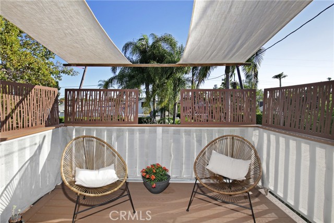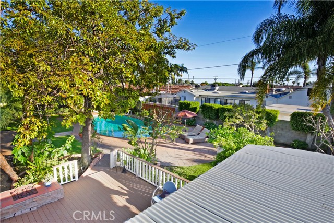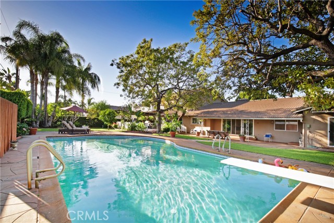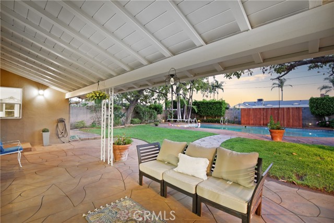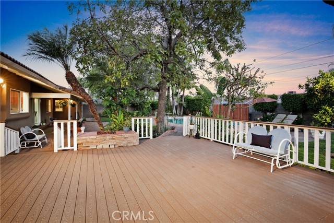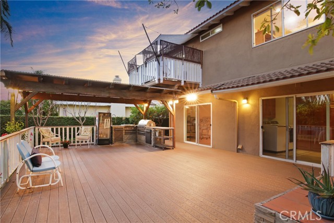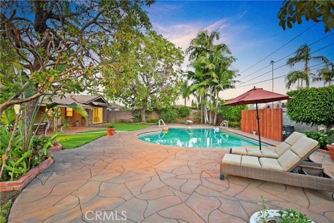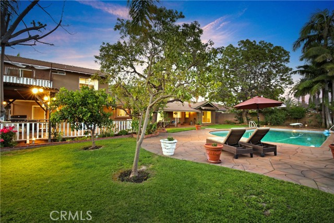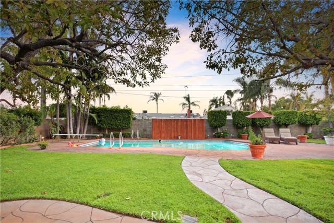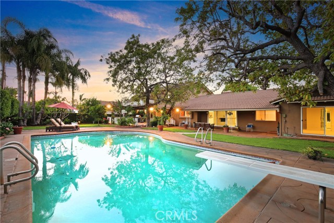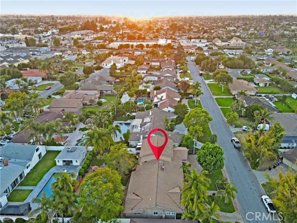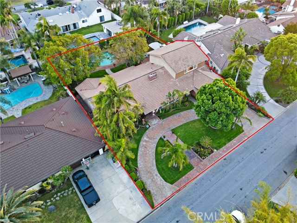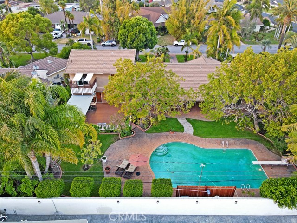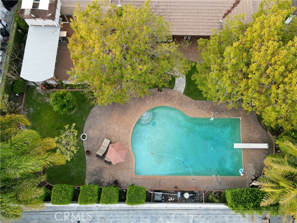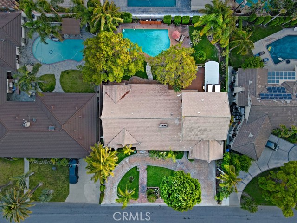9122 Gainford Street, Downey, CA 90240
- MLS#: DW25107795 ( Single Family Residence )
- Street Address: 9122 Gainford Street
- Viewed: 2
- Price: $2,155,000
- Price sqft: $523
- Waterfront: Yes
- Wateraccess: Yes
- Year Built: 1956
- Bldg sqft: 4122
- Bedrooms: 5
- Total Baths: 4
- Full Baths: 4
- Garage / Parking Spaces: 2
- Days On Market: 31
- Additional Information
- County: LOS ANGELES
- City: Downey
- Zipcode: 90240
- District: Downey Unified
- High School: DOWNEY
- Provided by: 24 Hour Real Estate
- Contact: Joanna Joanna

- DMCA Notice
-
DescriptionWelcome home to your picture perfect mid century northeast Downey home. Set on a 14,000 + sq ft lot, this home offers an inviting lifestyle into one of Downey's most desirable neighborhoods. Step inside to a grand white room with marble fireplace, large living room and family room with pool table. The large kitchen has a sit in bar area, large pantry and laundry room. To the left of the home you will find 3 bedrooms, the first with a full bath, dual vanities and a jacuzzi tub and walk in shower. The second room with credenza is perfect as an office. The spacious Primary bedroom with primary bath has seating vanity as well as double vanities. Step upstairs to the second floor, accessible in home as well with a separate entrance perfect as mother in law quarters. Featuring 2 large rooms, full bath with walk in shower and large living room with beautiful natural light. There is a balcony adjacent one of the rooms with beautiful views of the pool and yard and amazing sunsets. Walk outside to a larger than life tropical oasis featuring a large pool, deck with built in BBQ and many fruit trees including avocado, lemon, orange ,chirimoya and guava. Don't wait, come experience this one of a kind mid century charmer today! Filled with endless possibilities to make it your ultimate dream home!
Property Location and Similar Properties
Contact Patrick Adams
Schedule A Showing
Features
Appliances
- Dishwasher
- Double Oven
- Disposal
- Gas Cooktop
- Microwave
- Refrigerator
- Water Heater
Architectural Style
- Ranch
Assessments
- None
Association Fee
- 0.00
Commoninterest
- None
Common Walls
- No Common Walls
Construction Materials
- Stucco
Cooling
- Central Air
Country
- US
Days On Market
- 11
Door Features
- Panel Doors
- Sliding Doors
Eating Area
- Breakfast Counter / Bar
- Family Kitchen
- Dining Room
- In Living Room
Fencing
- Brick
Fireplace Features
- Living Room
- Great Room
Flooring
- Wood
Garage Spaces
- 2.00
Heating
- Central
High School
- DOWNEY
Highschool
- Downey
Interior Features
- Balcony
- Bar
- Beamed Ceilings
- Ceiling Fan(s)
- Copper Plumbing Partial
- Crown Molding
- Granite Counters
- High Ceilings
- In-Law Floorplan
- Pantry
- Recessed Lighting
Laundry Features
- Dryer Included
- In Kitchen
- Individual Room
- Inside
- Washer Included
Levels
- Two
Living Area Source
- Assessor
Lockboxtype
- None
Lot Features
- Front Yard
- Sprinkler System
- Sprinklers In Front
- Sprinklers In Rear
- Yard
Parcel Number
- 6390012007
Parking Features
- Garage - Two Door
Patio And Porch Features
- Deck
- Patio
- Porch
- Front Porch
- Rear Porch
- Wrap Around
Pool Features
- Private
- Diving Board
- Heated
- In Ground
- Tile
Postalcodeplus4
- 3436
Property Type
- Single Family Residence
Road Frontage Type
- City Street
Road Surface Type
- Paved
Roof
- Tile
School District
- Downey Unified
Sewer
- Public Sewer
Spa Features
- None
Utilities
- Cable Available
- Electricity Available
- Natural Gas Available
- Phone Available
- Sewer Available
- Water Available
View
- City Lights
- Pool
- Trees/Woods
Water Source
- Public
Window Features
- Screens
Year Built
- 1956
Year Built Source
- Appraiser
Zoning
- DOR110000*
