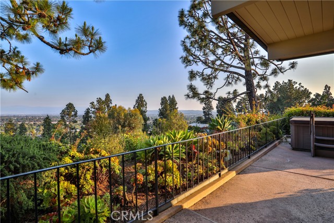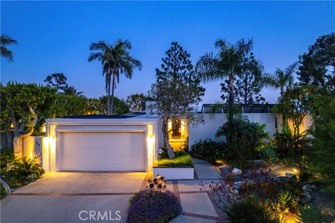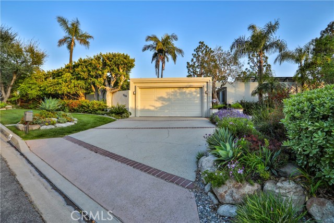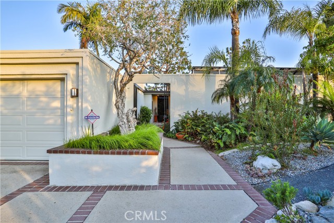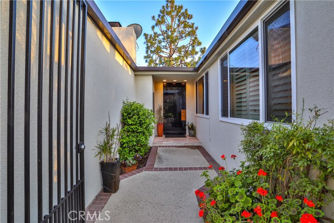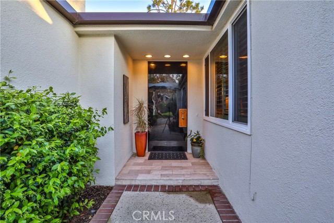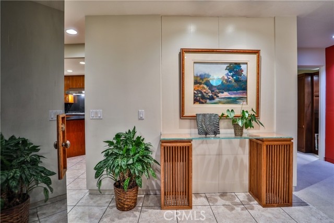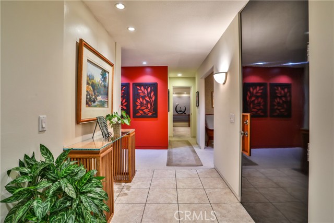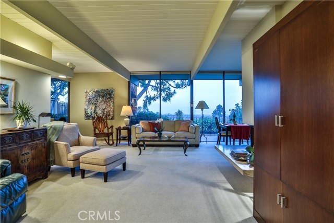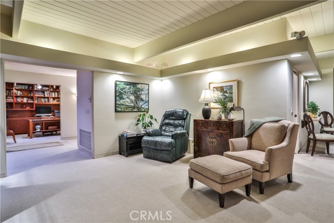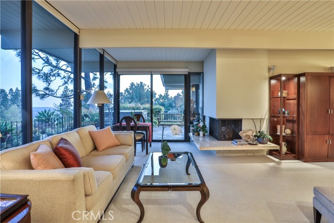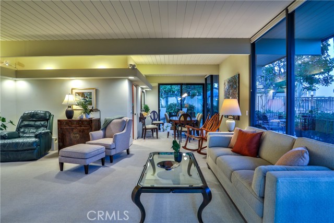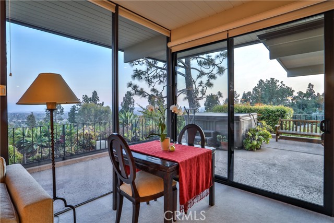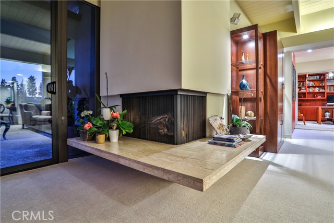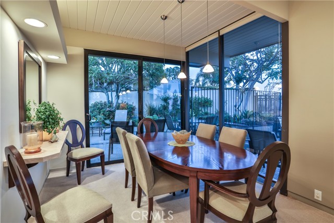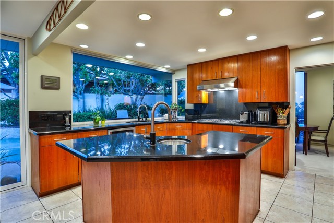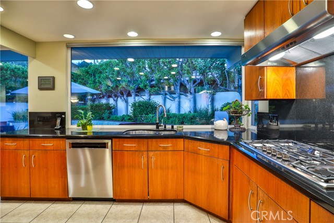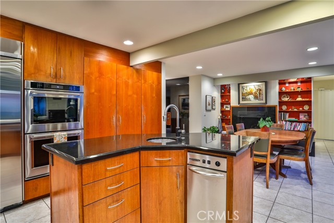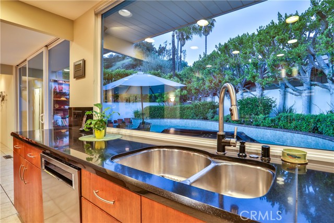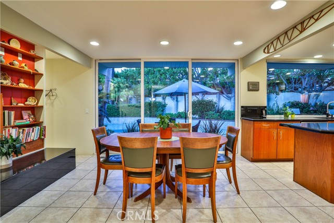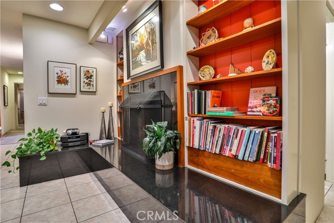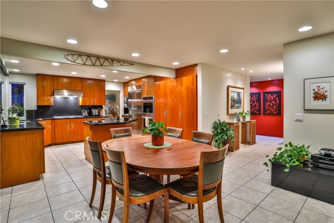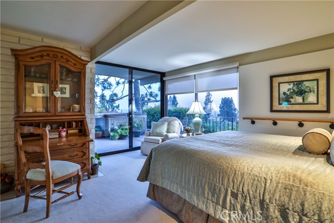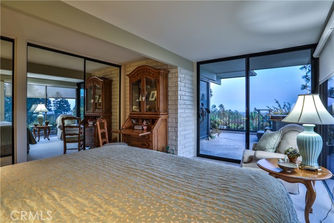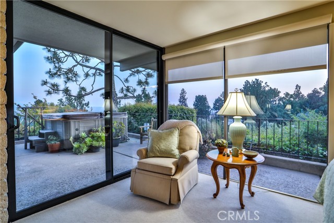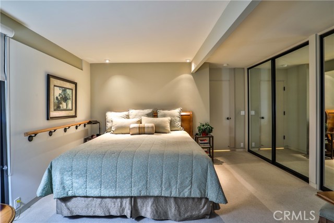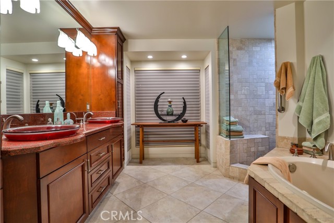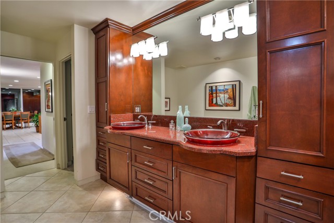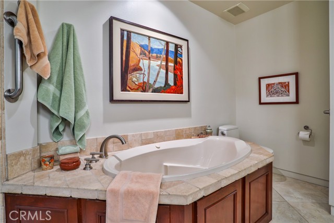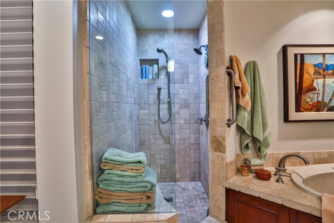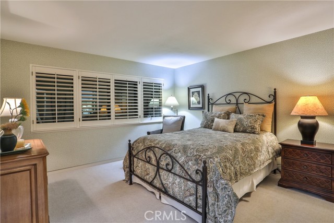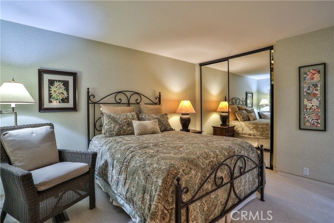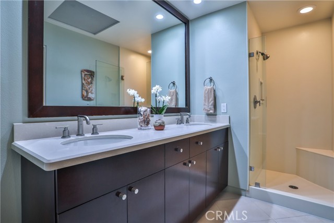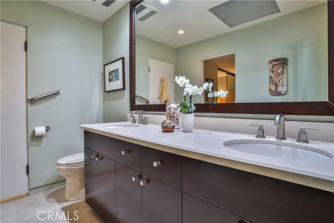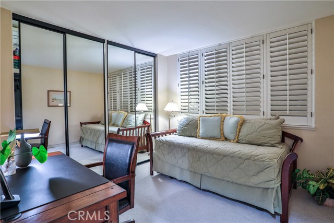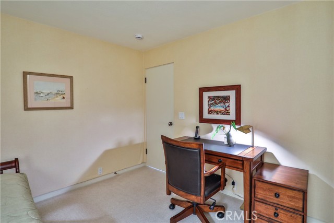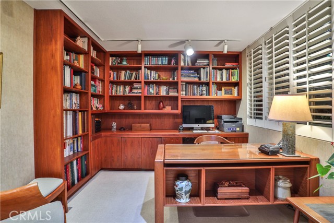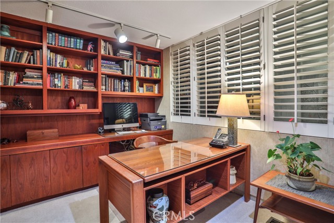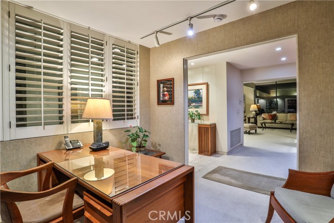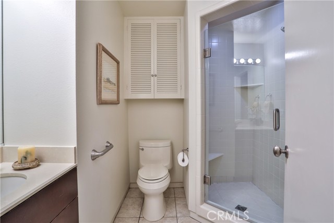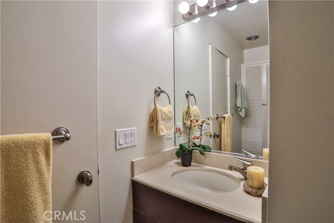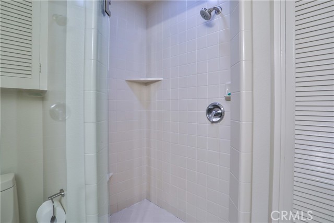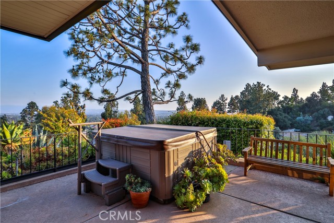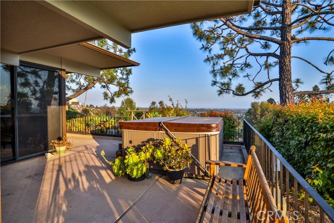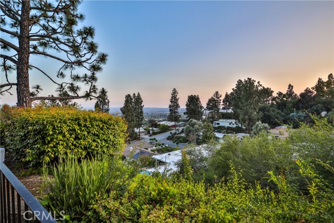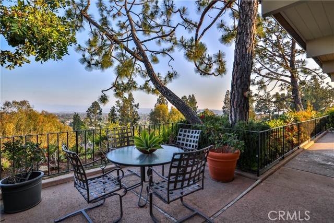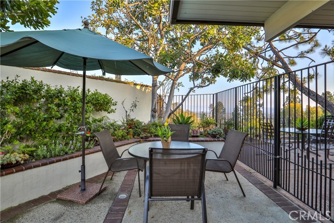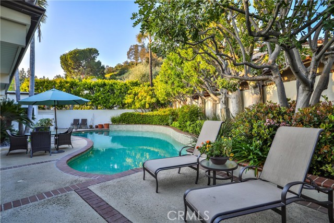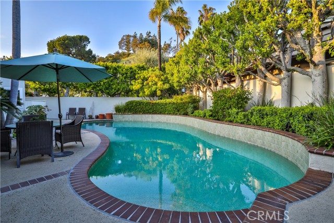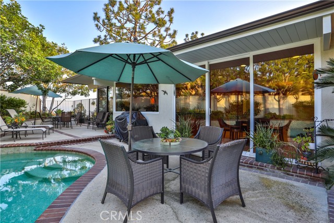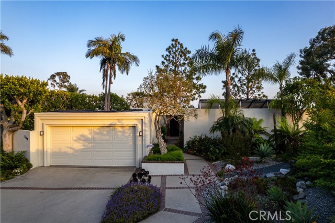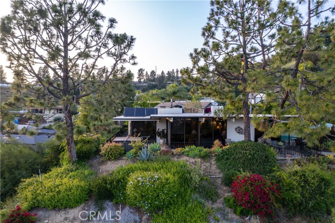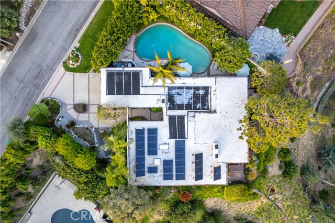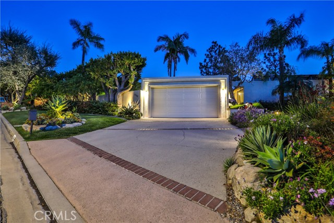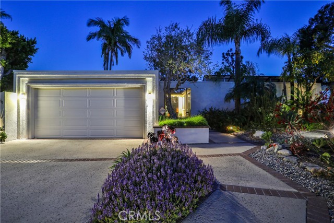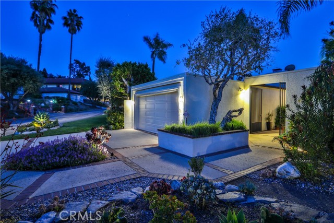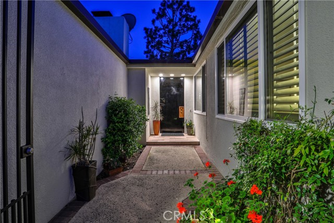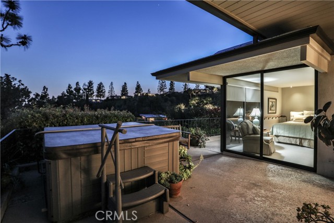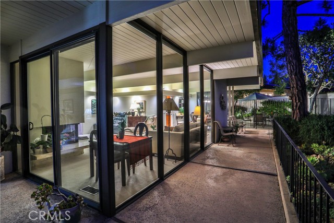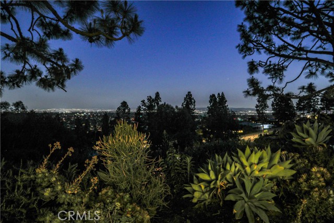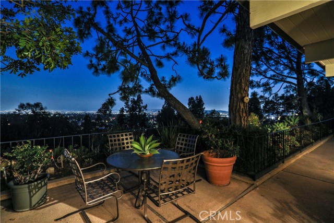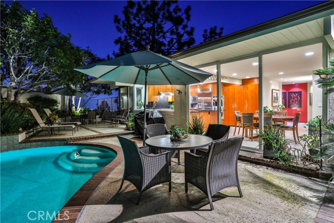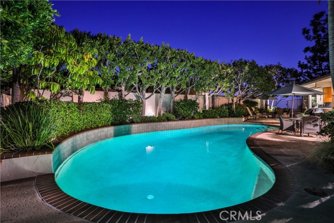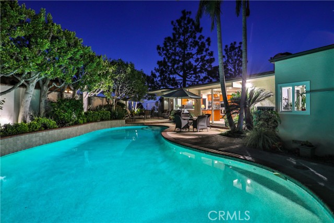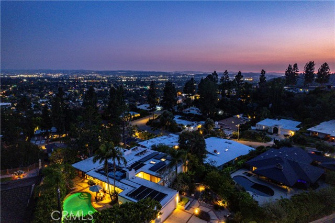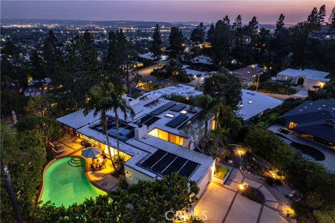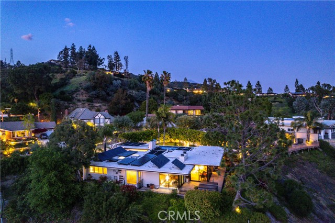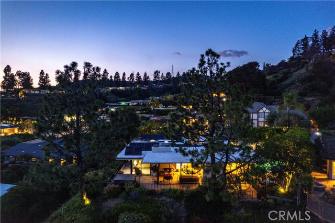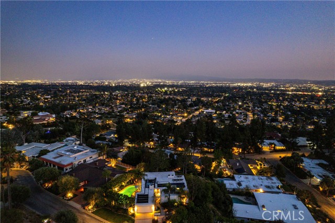868 Guanajuato Drive, Claremont, CA 91711
- MLS#: CV25097582 ( Single Family Residence )
- Street Address: 868 Guanajuato Drive
- Viewed: 1
- Price: $1,450,000
- Price sqft: $631
- Waterfront: Yes
- Wateraccess: Yes
- Year Built: 1965
- Bldg sqft: 2298
- Bedrooms: 4
- Total Baths: 3
- Full Baths: 3
- Garage / Parking Spaces: 4
- Days On Market: 16
- Additional Information
- County: LOS ANGELES
- City: Claremont
- Zipcode: 91711
- District: Claremont Unified
- Elementary School: CONDIT
- Middle School: ELROB
- High School: CLAREM
- Provided by: WHEELER STEFFEN SOTHEBY'S INT.
- Contact: Geoffrey Geoffrey

- DMCA Notice
-
DescriptionICONIC MID CENTURY GEM IN PRESTIGIOUS CLARABOYA HILLSIDE. Drive by and enjoy the tranquil cul de sac setting! Stunning panoramic views! Impressive 1 story MCM residence featuring an Art Gallery foyer hall, walls of glass, and designed for modern elegance. Quality custom built by Don Hershey and expertly designed by William Speer. 4 potential bedrooms (4th bedroom currently used as office/den). Gorgeous renovated Kitchen includes top of line appliances, eating area, and raised fireplace. Spacious Living/Dining room areas include an inviting fireplace with a floating hearth. The luxurious master suite with fireplace and redesigned lavish bath. Solar owned system for year round green energy savings. Sparkling swimming pool plus decking patio areas enjoy sunrise and sunset views. Bubbling therapy spa in a private view setting. Sited on a premium lot offering picturesque valley, twinkling city lights, & hillside vistas. Don't delay as this home will sell fast! Be sure to preview the 3D Virtual Video Tour!!
Property Location and Similar Properties
Contact Patrick Adams
Schedule A Showing
Features
Accessibility Features
- Grab Bars In Bathroom(s)
Appliances
- Built-In Range
- Dishwasher
- Double Oven
- Freezer
- Disposal
- Gas Range
- Microwave
- Range Hood
- Refrigerator
- Water Heater
Architectural Style
- Mid Century Modern
Assessments
- Unknown
Association Amenities
- Management
- Other
Association Fee
- 9.00
Association Fee Frequency
- Monthly
Builder Name
- Don Hershey
Commoninterest
- None
Common Walls
- No Common Walls
Construction Materials
- Brick
- Stucco
Cooling
- Central Air
Country
- US
Days On Market
- 11
Direction Faces
- Northwest
Door Features
- Mirror Closet Door(s)
- Sliding Doors
Eating Area
- Breakfast Counter / Bar
- Family Kitchen
- In Family Room
- Dining Room
- In Kitchen
- In Living Room
Electric
- Electricity - On Property
Elementary School
- CONDIT
Elementaryschool
- Condit
Exclusions
- N/A
Fencing
- Block
- Wrought Iron
Fireplace Features
- Dining Room
- Living Room
- Gas
Flooring
- Carpet
- Tile
Foundation Details
- Slab
Garage Spaces
- 2.00
Heating
- Central
- Fireplace(s)
- Floor Furnace
- Forced Air
High School
- CLAREM
Highschool
- Claremont
Inclusions
- Kitchen Refrigerator
Interior Features
- Balcony
- Beamed Ceilings
- Recessed Lighting
- Stone Counters
- Storage
- Track Lighting
Laundry Features
- Inside
Levels
- One
Living Area Source
- Assessor
Lockboxtype
- See Remarks
- Supra
Lockboxversion
- Supra
Lot Features
- Back Yard
- Cul-De-Sac
- Front Yard
- Garden
- Landscaped
- Lot 10000-19999 Sqft
- Sprinkler System
- Yard
Middle School
- ELROB
Middleorjuniorschool
- El Roble
Parcel Number
- 8670021004
Parking Features
- Direct Garage Access
- Driveway
- Paved
- Garage
- Garage Faces Front
- Garage - Single Door
- Private
Patio And Porch Features
- Brick
- Concrete
- Deck
- Patio
- Patio Open
- Rear Porch
Pool Features
- Private
- In Ground
Postalcodeplus4
- 1541
Property Type
- Single Family Residence
Property Condition
- Turnkey
Road Frontage Type
- City Street
Road Surface Type
- Paved
Roof
- Flat
- Tar/Gravel
School District
- Claremont Unified
Security Features
- Carbon Monoxide Detector(s)
- Smoke Detector(s)
Sewer
- Private Sewer
Spa Features
- Private
- Above Ground
Uncovered Spaces
- 2.00
Utilities
- Electricity Available
- Electricity Connected
- Natural Gas Available
- Natural Gas Connected
- Sewer Available
- Sewer Connected
- Water Available
- Water Connected
View
- City Lights
- Mountain(s)
- Neighborhood
- Panoramic
- Valley
Water Source
- Public
Window Features
- Blinds
- Custom Covering
- Shutters
Year Built
- 1965
Year Built Source
- Public Records
Zoning
- CLRS20000*
