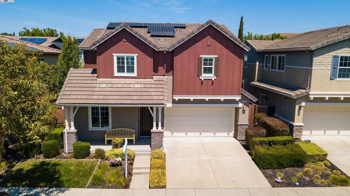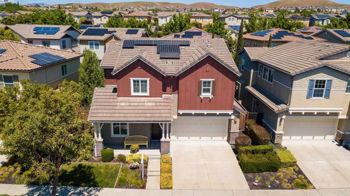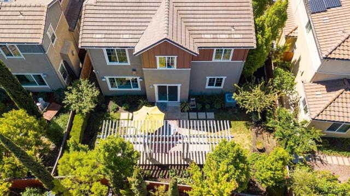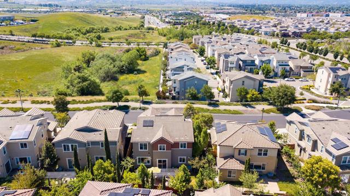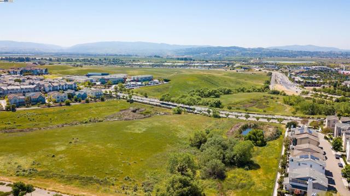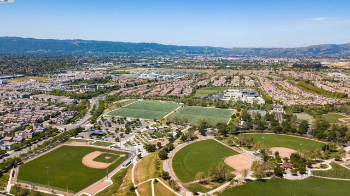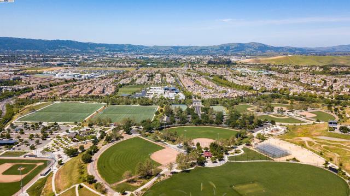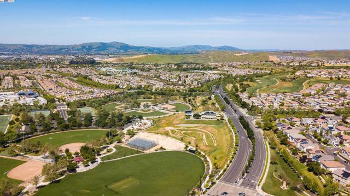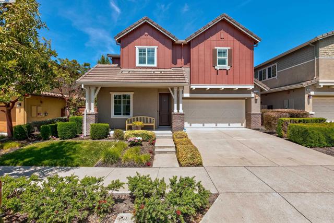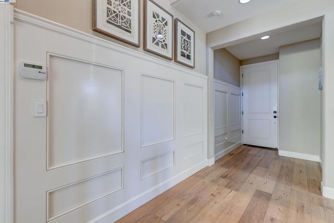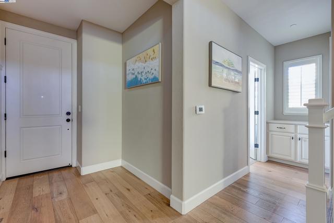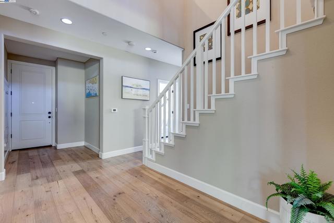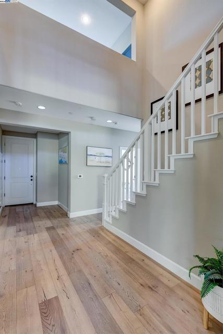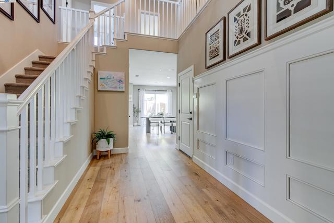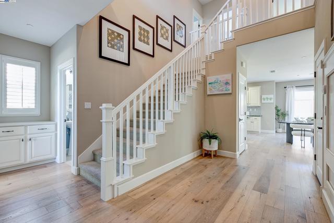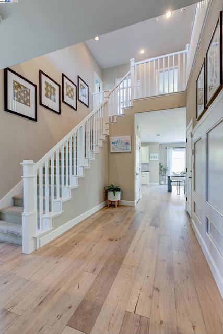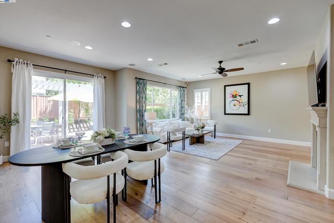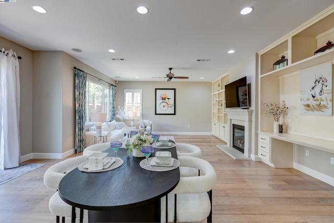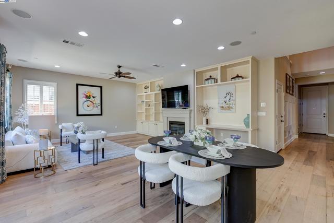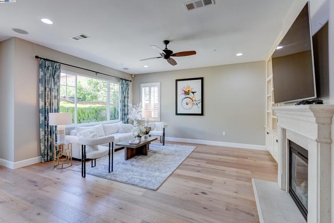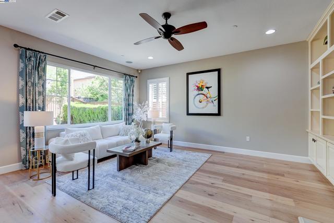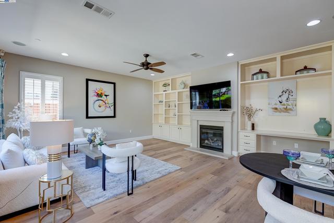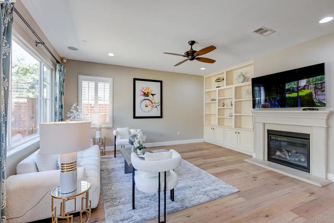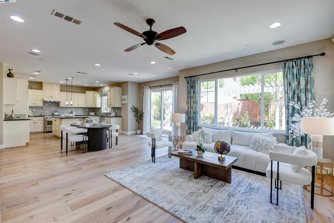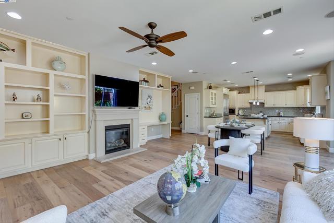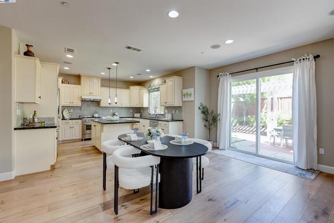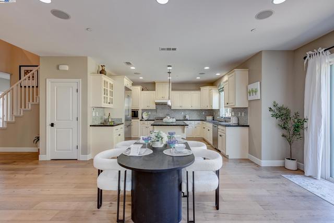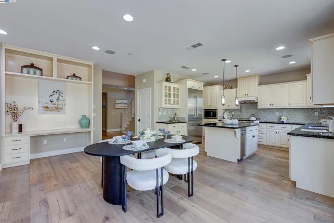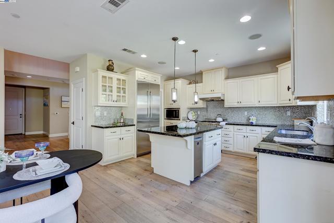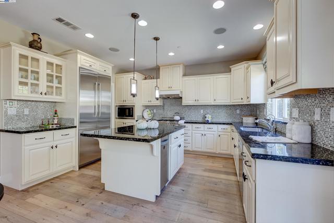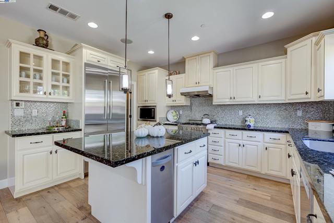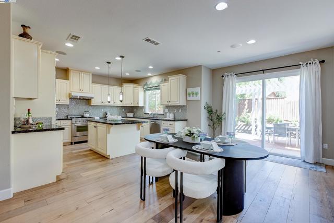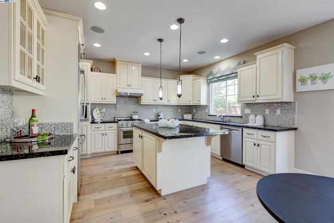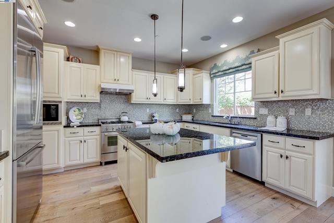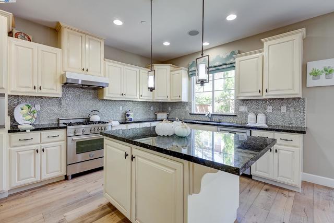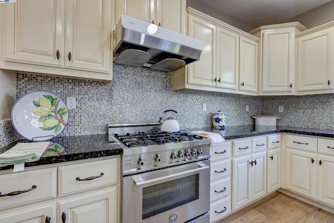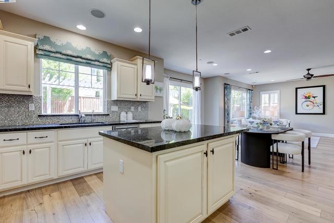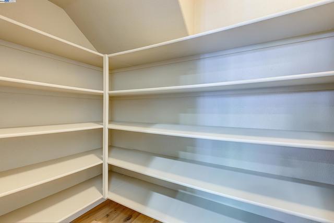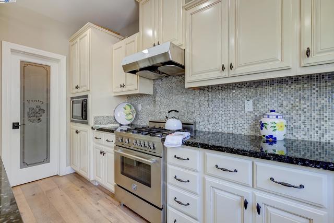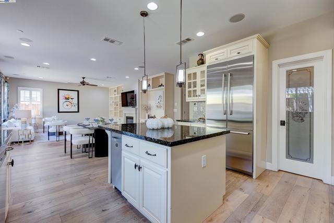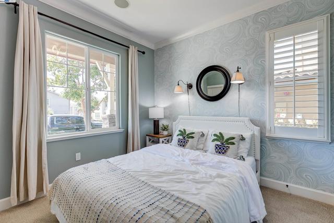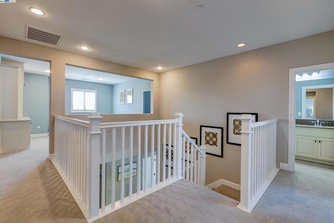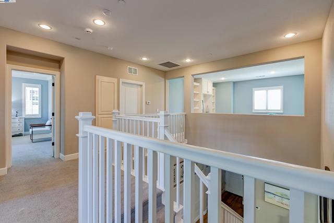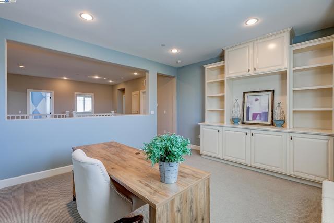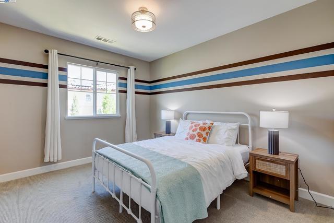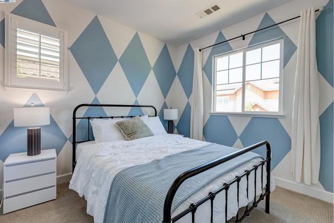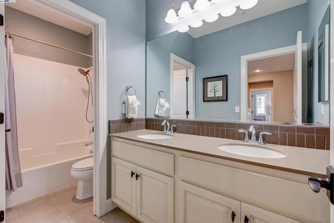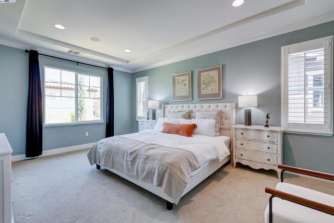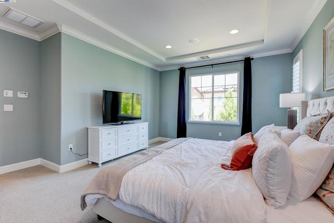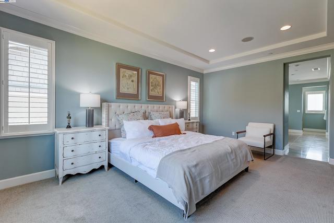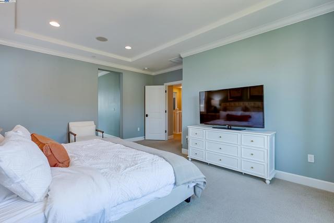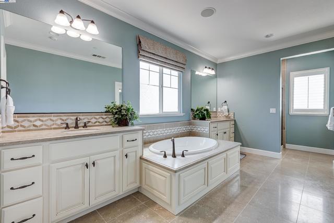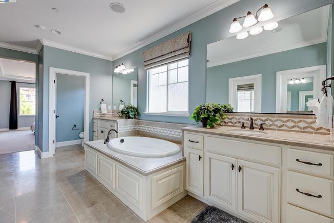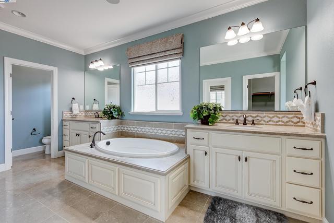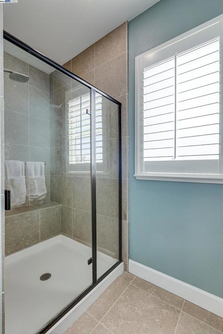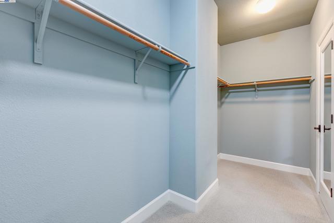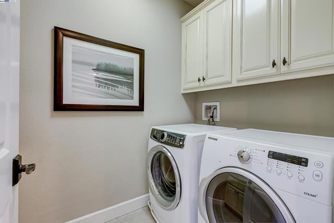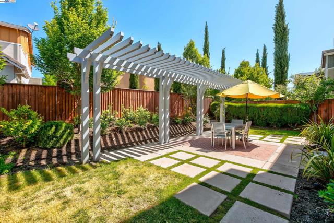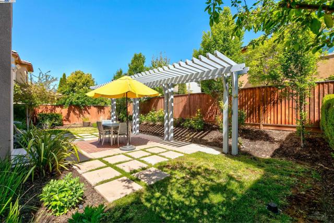3956 Jordan Ranch Dr, Dublin, CA 94568
- MLS#: 41097526 ( Single Family Residence )
- Street Address: 3956 Jordan Ranch Dr
- Viewed: 2
- Price: $2,097,000
- Price sqft: $853
- Waterfront: Yes
- Wateraccess: Yes
- Year Built: 2012
- Bldg sqft: 2457
- Bedrooms: 5
- Total Baths: 3
- Full Baths: 3
- Garage / Parking Spaces: 2
- Days On Market: 56
- Additional Information
- County: ALAMEDA
- City: Dublin
- Zipcode: 94568
- Subdivision: Dublin Ranch
- District: Dublin
- Provided by: Re/Max Accord
- Contact: Flavio Flavio

- DMCA Notice
-
DescriptionNestled in the heart of Dublin, this former model home offers the perfect blend of luxurious living and prime location. This gorgeous home has more than $200K in upgrades. Gourmet kitchen comes complete with a four burner gas cooking range, built in Bosch refrigerator, center island, stainless appliances, granite counters with full back splash, cabinets with chocolate etching, pendant lights, recessed lights, wood floors, food closet. Tastefully designed family room with a fireplace and built in bookshelves that create an atmosphere of contemporary sophistication and warmth. Built in 2012 as a model home with over $200k in upgrades. This 2 story home has an elegant living area of 2,457 on a view lot of 4,675. 5 beds, 3 baths, 1 bed/bath on first level. Home boasts architectural elements such as wainscoting walls, crown molding, and luxury wood floors. The primary en suite bathroom is a luxurious sanctuary offering separate vanities, his & her closets, soaking tub and a stall shower. Added upgrades include solar, tankless water heater, water softener, EV adapter, laundry room with sink, washer/dryer included. Walking distance to top rated schools, Fallon sports park, Jordan ranch park. Minutes away from shopping centers, SFo outlets restaurants, Bart, Library. EZ access to 580/680
Property Location and Similar Properties
Contact Patrick Adams
Schedule A Showing
Features
Appliances
- Gas Water Heater
- Water Softener
Architectural Style
- Contemporary
Association Amenities
- Playground
- Other
Association Fee
- 118.00
Association Fee Frequency
- Monthly
Builder Model
- Plan 3
Builder Name
- Brookfield
Construction Materials
- Stone
- Stucco
- Vinyl Siding
Cooling
- Central Air
Eating Area
- Breakfast Counter / Bar
Fireplace Features
- Family Room
- Gas
- Gas Starter
Flooring
- Tile
- Carpet
- Wood
Foundation Details
- Slab
Garage Spaces
- 2.00
Heating
- Forced Air
- Natural Gas
Laundry Features
- Dryer Included
- Washer Included
Levels
- Two
Lot Features
- Level with Street
- Back Yard
- Front Yard
- Yard
- Sprinklers Timer
Parcel Number
- 9859913
Parking Features
- Garage
- Off Street
- Garage Door Opener
Patio And Porch Features
- Patio
Pool Features
- None
Property Type
- Single Family Residence
Roof
- Tile
School District
- Dublin
Sewer
- Public Sewer
Subdivision Name Other
- DUBLIN RANCH
View
- City Lights
- Hills
Virtual Tour Url
- https://4-phase-photographic.seehouseat.com/2327868?idx=1
Year Built
- 2012
Zoning
- R1
