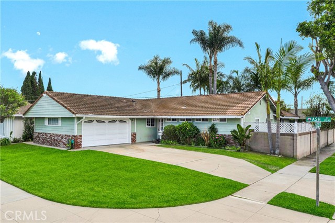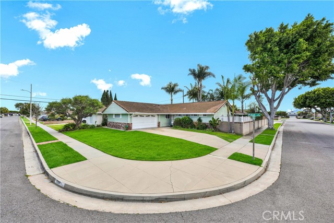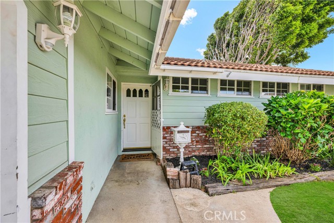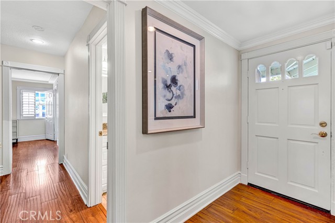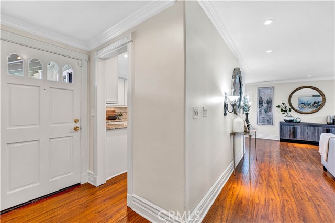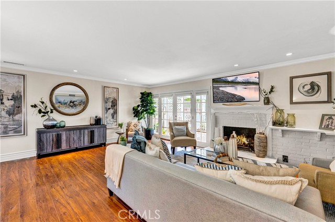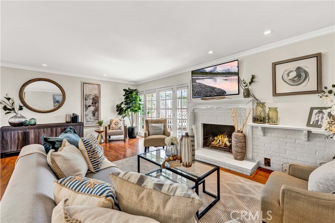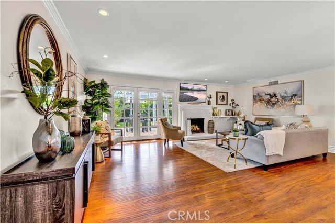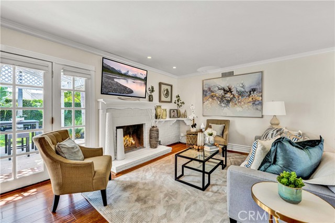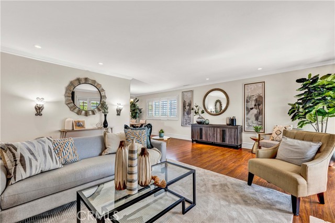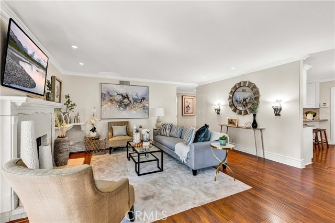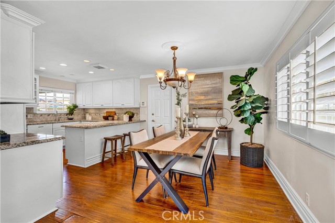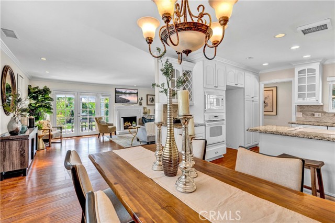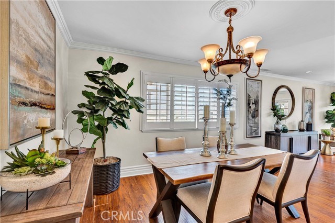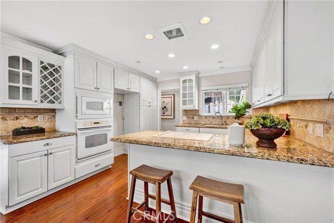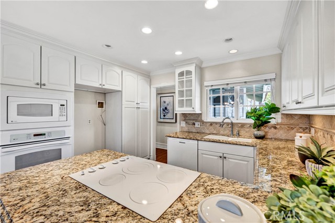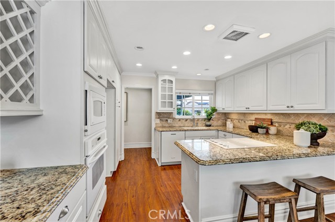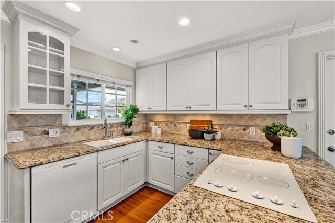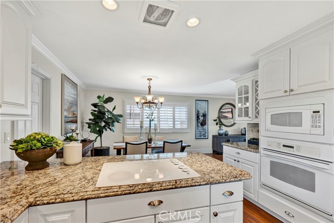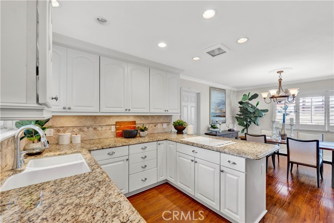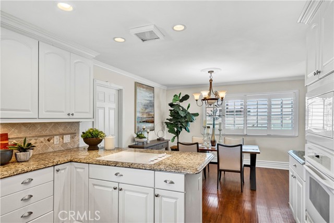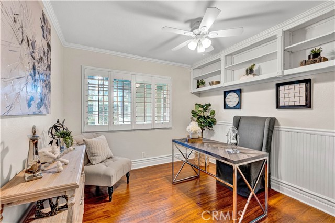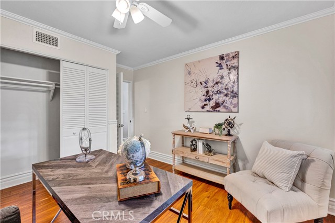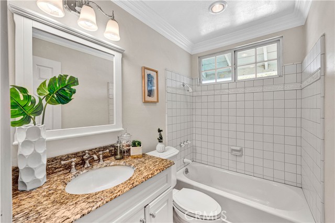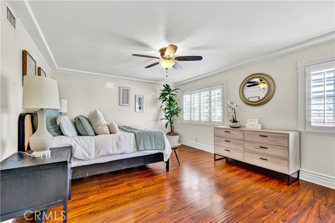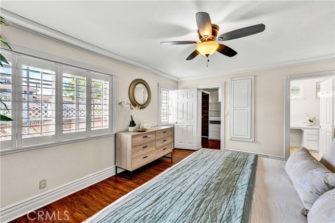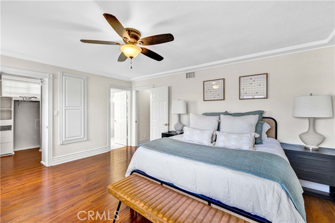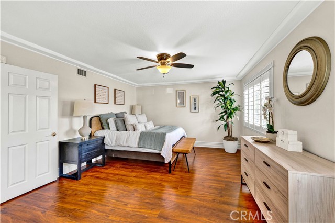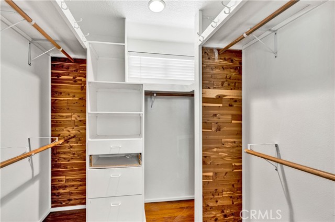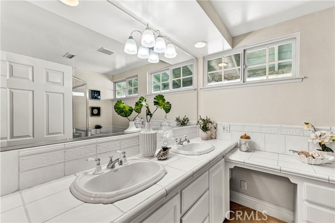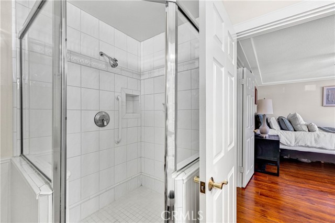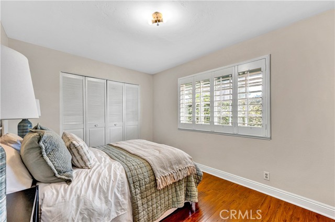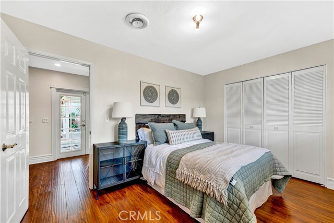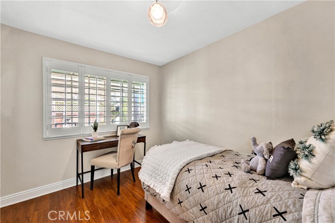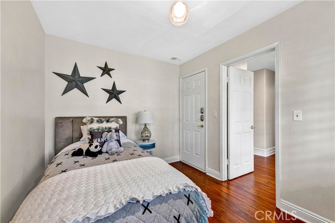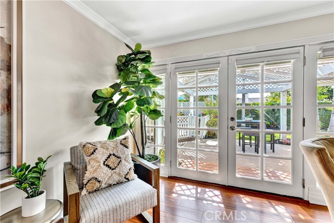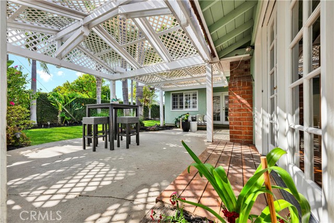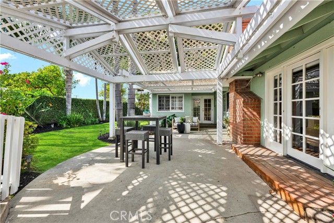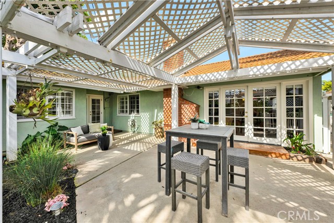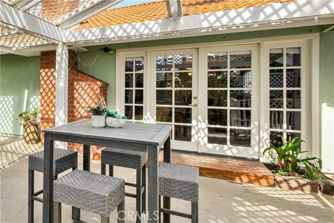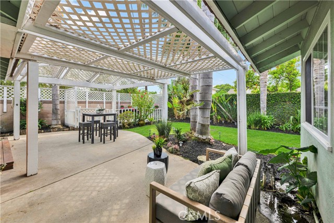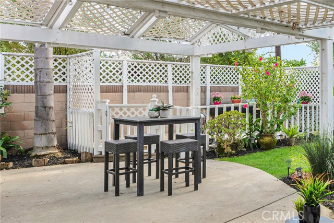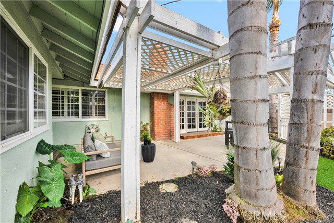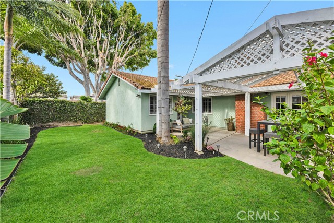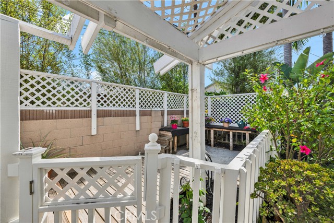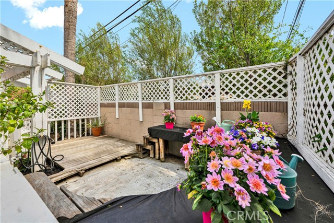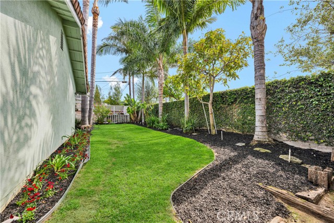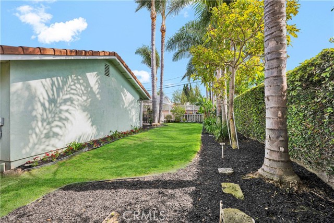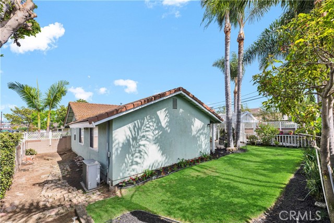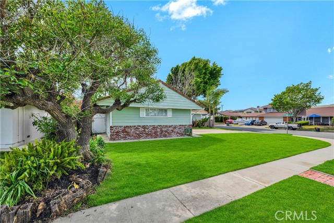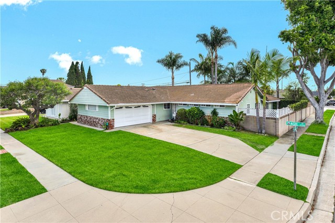17291 Ash Street, Fountain Valley, CA 92708
- MLS#: OC25093076 ( Single Family Residence )
- Street Address: 17291 Ash Street
- Viewed: 1
- Price: $1,369,000
- Price sqft: $831
- Waterfront: Yes
- Year Built: 1964
- Bldg sqft: 1647
- Bedrooms: 4
- Total Baths: 2
- Full Baths: 2
- Days On Market: 84
- Additional Information
- County: ORANGE
- City: Fountain Valley
- Zipcode: 92708
- Subdivision: Stratford Homes I (sth1)
- District: Huntington Beach Union High
- Elementary School: TAMURA
- Middle School: FULTON
- High School: FOUVAL

- DMCA Notice
-
DescriptionAbsolutely charming single story Stratford home featuring 4 bedrooms, 2 bathrooms, and 1,647 square feet of living space, nestled on a prime 7,303 square foot interior corner lot in a highly desired neighborhood, walking distance to Fountain Valley High School and McDowell Park. This lovingly maintained residence boasts a host of upgrades including central A/C, wood laminate flooring, dual pane windows, plantation shutters, crown molding, custom casements, extra tall baseboards, fresh interior paint, real wood French doors, raised panel interior doors, recessed lighting, wainscoting, ceiling fans, and a completely remodeled chefs dream kitchen with granite countertops, travertine style backsplash with inlay, breakfast bar, and white shaker cabinetry with under cabinet lighting, glass display panels, and built in wine storage. The kitchen opens to a spacious dining room and an elegant living room with a white brick fireplace, sconce lighting, and French doors with sidelights that lead to the tranquil tropical backyard oasis with a large lattice covered patio, lush lawn, swaying palm trees, and an adorable white picket fenced gardeners workshop with built in counters and space for potting flowers and vegetables. There are two wide side yards, one with storage sheds, and the home exudes lovely curb appeal with manicured landscaping, brick siding, and a Spanish tile roof. Inside, the open flowing floorplan radiates warmth and charm, while the primary suite offers a large walk in closet and an en suite bath with a wrap around vanity, dual sinks, sit down make up station, tile flooring, and a walk in shower with tile surround and clear glass enclosure. The upgraded guest bath features a granite countertop and a tub/shower combo with tile surround. A second set of French doors opens to the hall near the three guest bedrooms for easy backyard access. Close to award winning schools, shopping, dining, and convenient freeway access.
Property Location and Similar Properties
Contact Patrick Adams
Schedule A Showing
Features
Appliances
- Dishwasher
- Electric Oven
- Electric Cooktop
- Disposal
- Gas Water Heater
- Microwave
Architectural Style
- Ranch
Assessments
- Unknown
Association Fee
- 0.00
Commoninterest
- None
Common Walls
- No Common Walls
Construction Materials
- Brick
- Stucco
Cooling
- Central Air
Country
- US
Door Features
- French Doors
- Panel Doors
Eating Area
- Breakfast Counter / Bar
- Dining Room
Elementary School
- TAMURA
Elementaryschool
- Tamura
Fencing
- Block
Fireplace Features
- Living Room
- Gas Starter
Flooring
- Laminate
- Tile
Foundation Details
- Slab
Garage Spaces
- 2.00
Heating
- Central
High School
- FOUVAL
Highschool
- Fountain Valley
Interior Features
- Block Walls
- Built-in Features
- Ceiling Fan(s)
- Crown Molding
- Granite Counters
- In-Law Floorplan
- Open Floorplan
- Pantry
- Recessed Lighting
- Stone Counters
- Storage
- Tile Counters
- Wainscoting
Laundry Features
- In Carport
Levels
- One
Living Area Source
- Assessor
Lockboxtype
- Supra
Lot Features
- Back Yard
- Corner Lot
- Front Yard
- Garden
- Landscaped
- Lawn
- Lot 6500-9999
- Irregular Lot
- Level
- Near Public Transit
- Park Nearby
- Sprinkler System
- Yard
Middle School
- FULTON
Middleorjuniorschool
- Fulton
Other Structures
- Shed(s)
- Storage
Parcel Number
- 16717201
Parking Features
- Built-In Storage
- Direct Garage Access
- Concrete
- Driveway Level
- Garage Faces Side
- Garage - Single Door
- Workshop in Garage
Patio And Porch Features
- Concrete
- Covered
Pool Features
- None
Postalcodeplus4
- 3410
Property Type
- Single Family Residence
Property Condition
- Turnkey
- Updated/Remodeled
Road Frontage Type
- City Street
Road Surface Type
- Paved
Roof
- Spanish Tile
School District
- Huntington Beach Union High
Sewer
- Public Sewer
Spa Features
- None
Subdivision Name Other
- Stratford Homes I (STH1)
Utilities
- Cable Available
- Electricity Connected
- Natural Gas Connected
- Sewer Connected
- Water Connected
View
- None
Water Source
- Public
Window Features
- Casement Windows
- Double Pane Windows
- French/Mullioned
- Plantation Shutters
Year Built
- 1964
Year Built Source
- Assessor
