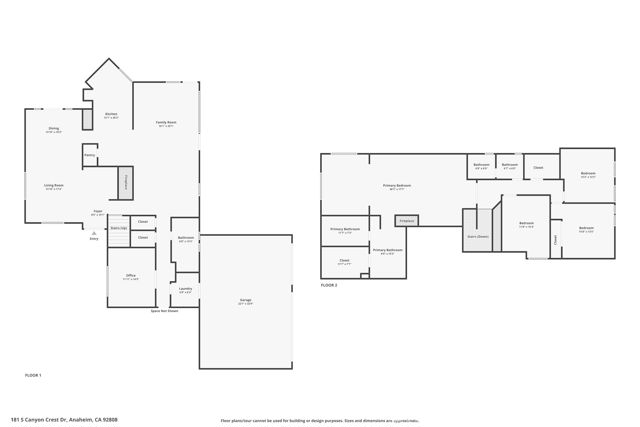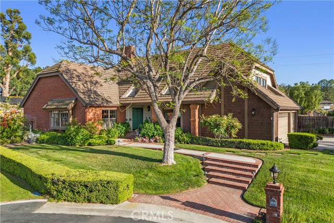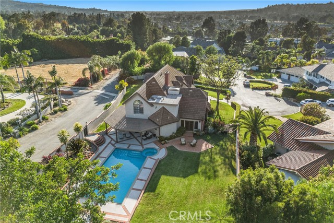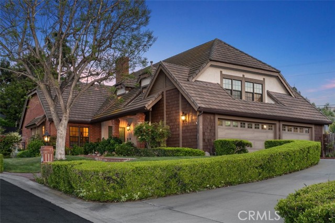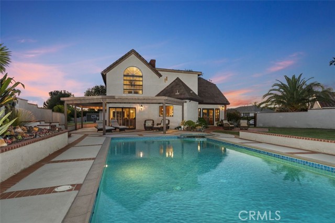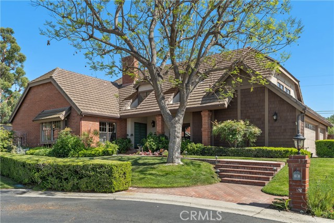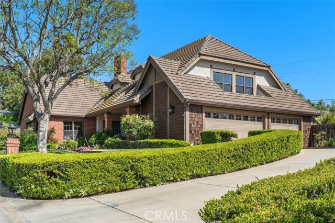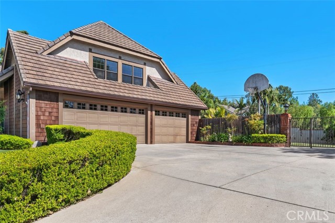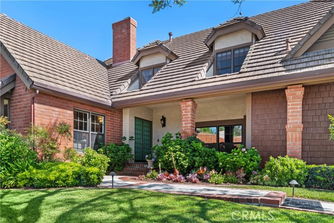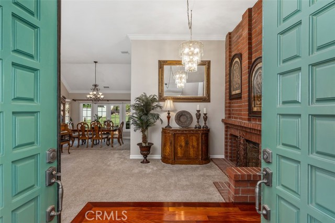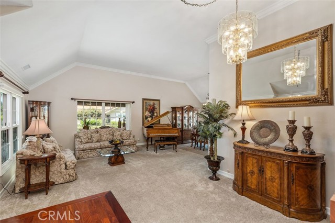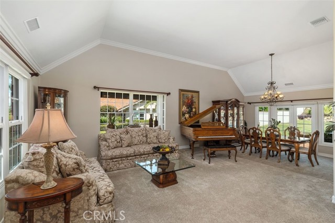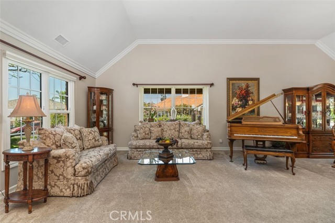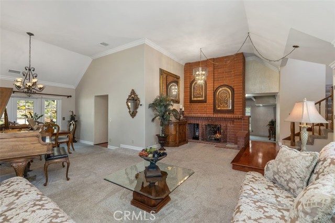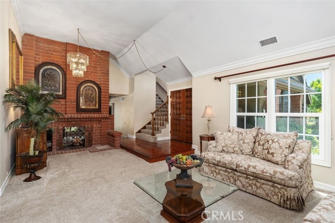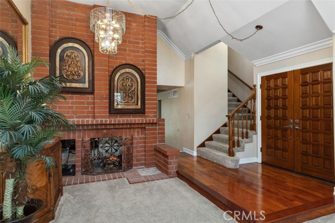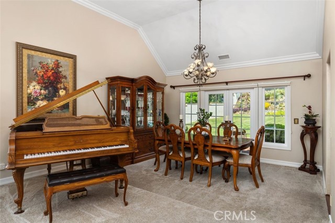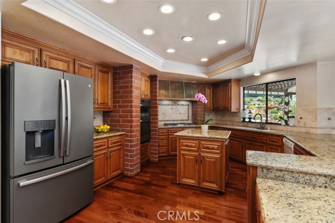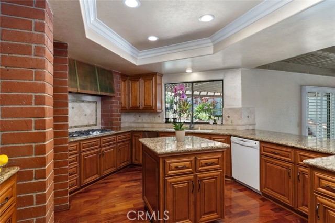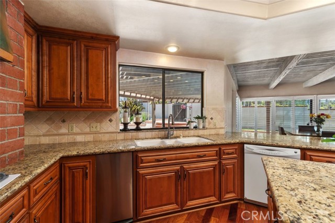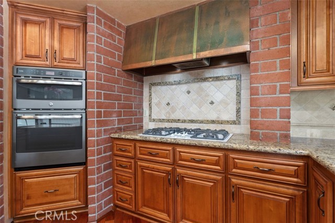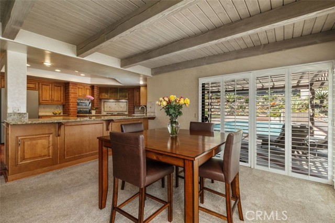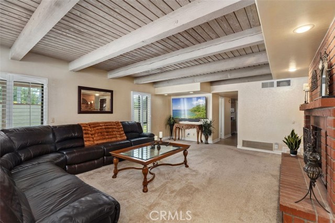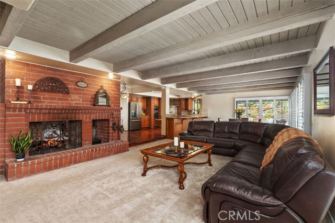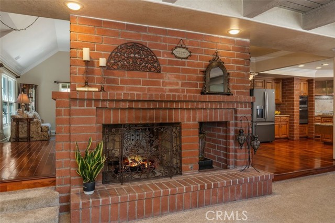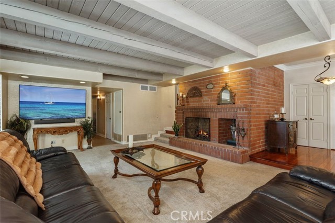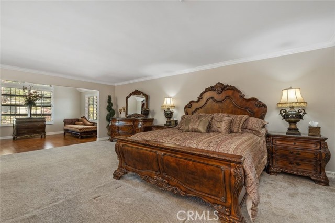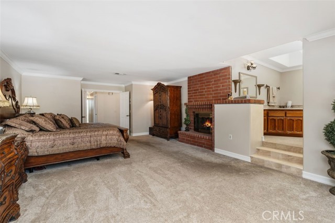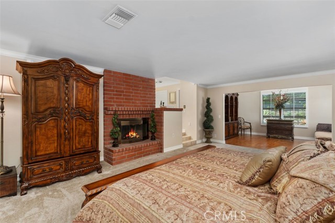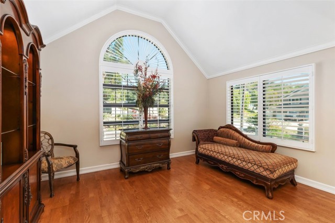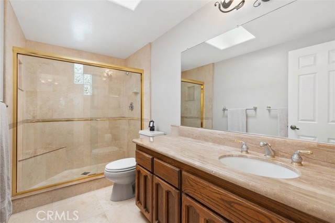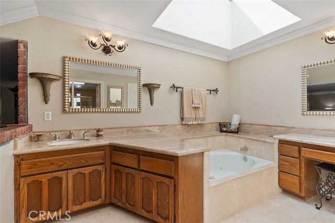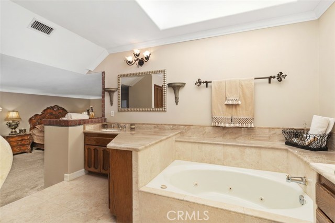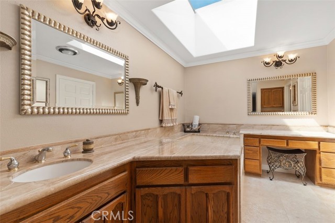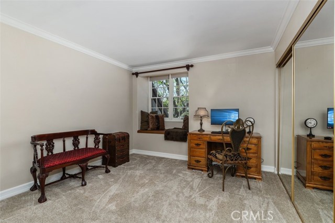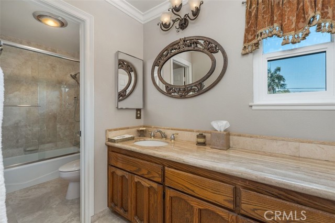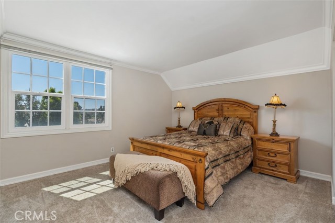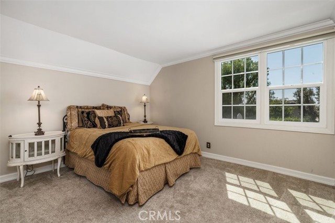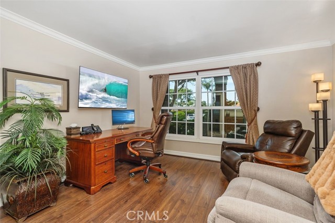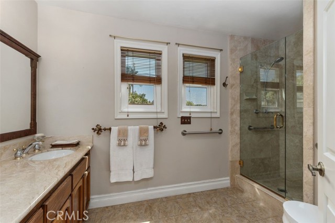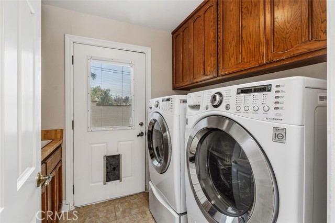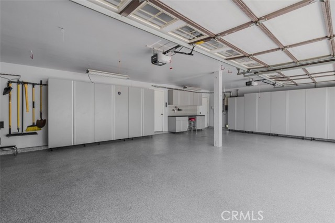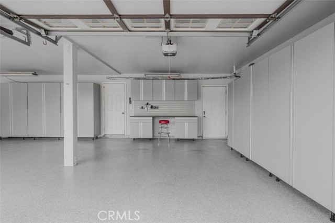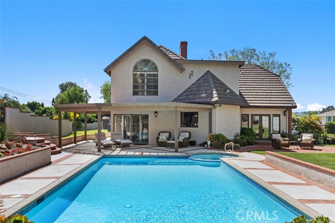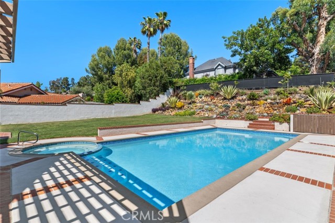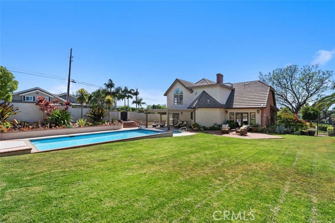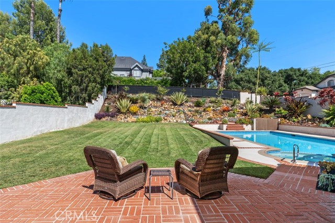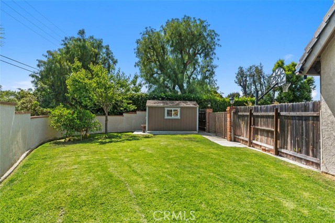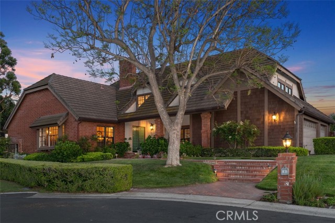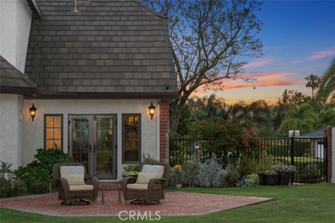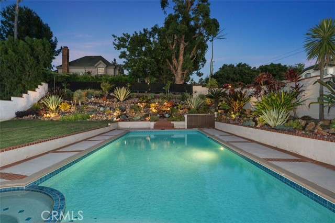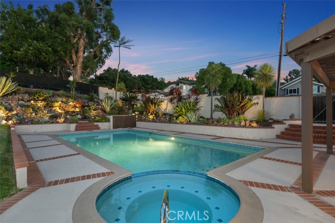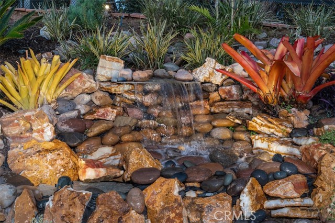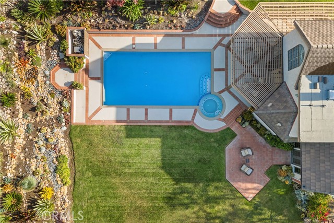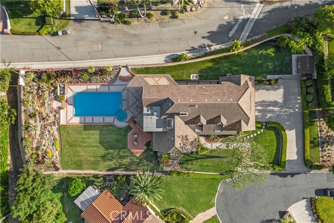181 Canyon Crest Drive, Anaheim Hills, CA 92808
- MLS#: PW25108225 ( Single Family Residence )
- Street Address: 181 Canyon Crest Drive
- Viewed: 2
- Price: $2,095,000
- Price sqft: $589
- Waterfront: Yes
- Wateraccess: Yes
- Year Built: 1979
- Bldg sqft: 3557
- Bedrooms: 5
- Total Baths: 3
- Full Baths: 3
- Garage / Parking Spaces: 3
- Days On Market: 65
- Additional Information
- County: ORANGE
- City: Anaheim Hills
- Zipcode: 92808
- District: Orange Unified
- Elementary School: CRESCE
- Middle School: ELRACH
- High School: CANYON
- Provided by: Coldwell Banker Realty
- Contact: April April

- DMCA Notice
-
DescriptionWelcome to 181 S Canyon Crest Drive. Tucked away at the end of a private cul de sac in one of Anaheim Hills premier neighborhoods, this beautiful semi custom pool home awaits. Set on a generous half acre lot with gorgeous landscaping, this impressive property offers five bedrooms, three bathrooms, and approximately 3,600 sq ft of living space. Through the double door entrance, youll experience the warmth of an inviting formal living and dining area, highlighted by high ceilings, a striking two sided brick fireplace, and abundant natural light. Expansive picture windows frame scenic views, while French doors provide easy access to the backyard, offering a seamless indoor outdoor setting. The heart of the home is the fully equipped remodeled kitchen, featuring a center island, extended breakfast bar, stainless steel double oven, and granite countertops. It opens effortlessly to both the dining room and the spacious family room, perfect for everyday living and entertaining. This thoughtfully designed layout includes a main floor bedroom and bathroom, ideal for flexible living arrangements, guests, or home office use. Upstairs, the huge primary suite offers a serene retreat with high ceilings, a fireplace, a skylight, and an adjoining sunlit reading nook. The luxurious en suite includes double vanities with marble counters, a whirlpool tub, a separate walk in shower, a built in custom closet, travertine flooring, and another skylight to bring in natural light. In the backyard youll discover a tranquil oasis complete with sparking play pool, relaxing spa, generous patio space, and a rock water feature nestled against the hillside an excellent setting for outdoor entertaining or quiet sunset moments. Additional features include a three car garage with custom cabinetry and epoxy flooring, plus a newer exterior Tough Shed for ample storage and workspace. With easy access to top schools, shopping, hiking trails, the 91 freeway, and the 241 toll road. This is more than just a house, it's a place where memories are made. Welcome home!
Property Location and Similar Properties
Contact Patrick Adams
Schedule A Showing
Features
Accessibility Features
- Doors - Swing In
Appliances
- Dishwasher
- Double Oven
- Disposal
- Gas Cooktop
- Trash Compactor
Architectural Style
- Tudor
Assessments
- Special Assessments
Association Fee
- 0.00
Commoninterest
- None
Common Walls
- No Common Walls
Construction Materials
- Brick
- Shingle Siding
- Stucco
Cooling
- Central Air
Country
- US
Days On Market
- 24
Eating Area
- Breakfast Counter / Bar
- Dining Room
Electric
- Standard
Elementary School
- CRESCE
Elementaryschool
- Crescent
Fencing
- Block
- Wrought Iron
Fireplace Features
- Family Room
- Living Room
- Primary Bedroom
Flooring
- Carpet
- Stone
- Wood
Foundation Details
- Slab
Garage Spaces
- 3.00
Heating
- Central
High School
- CANYON2
Highschool
- Canyon
Interior Features
- Granite Counters
- High Ceilings
Laundry Features
- Gas Dryer Hookup
- Individual Room
- Washer Hookup
Levels
- Two
Living Area Source
- Assessor
Lockboxtype
- None
Lot Features
- Back Yard
- Cul-De-Sac
- Front Yard
- Landscaped
- Level with Street
- Lot 20000-39999 Sqft
- Sprinkler System
Middle School
- ELRACH
Middleorjuniorschool
- El Rancho Charter
Parcel Number
- 35631116
Parking Features
- Direct Garage Access
- Garage - Two Door
Patio And Porch Features
- Front Porch
- Slab
Pool Features
- Private
- Heated
- In Ground
Postalcodeplus4
- 1303
Property Type
- Single Family Residence
Property Condition
- Turnkey
Road Frontage Type
- Private Road
Road Surface Type
- Paved
Roof
- Tile
School District
- Orange Unified
Security Features
- Carbon Monoxide Detector(s)
- Smoke Detector(s)
Sewer
- Public Sewer
Spa Features
- Private
- Heated
- In Ground
Utilities
- Electricity Connected
- Natural Gas Connected
- Sewer Connected
- Water Connected
View
- Hills
Virtual Tour Url
- https://player.vimeo.com/video/1085840853?badge=0
Water Source
- Public
Window Features
- Blinds
- Double Pane Windows
- Plantation Shutters
- Skylight(s)
Year Built
- 1979
Year Built Source
- Public Records
