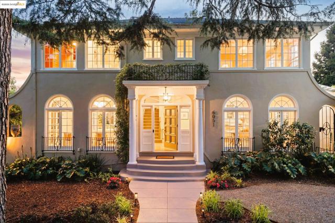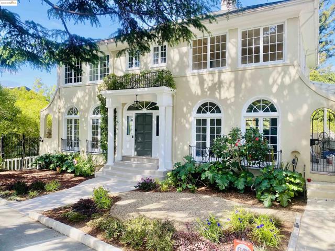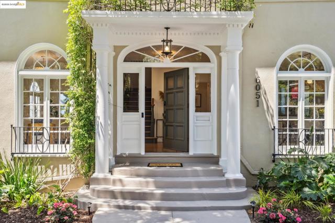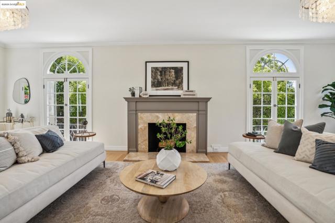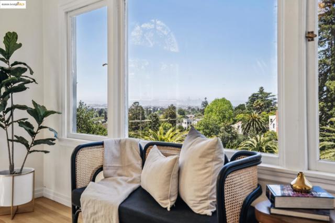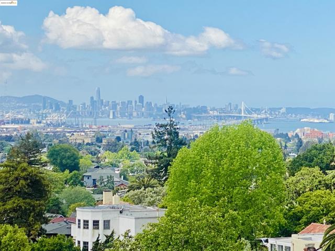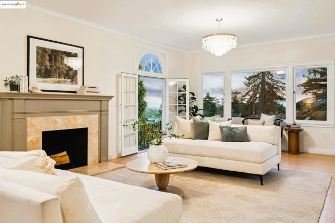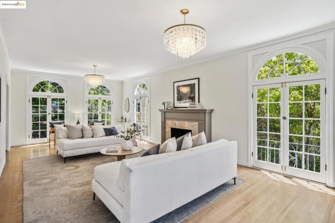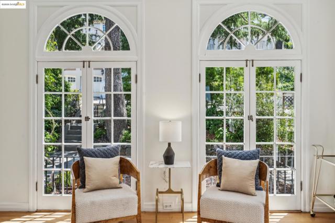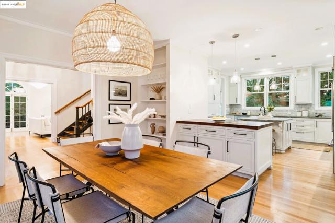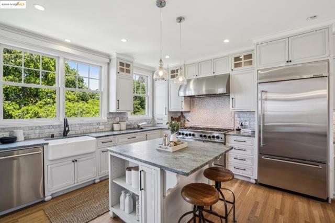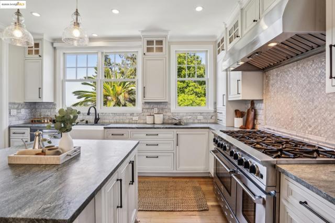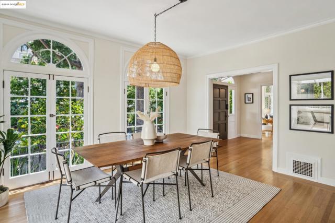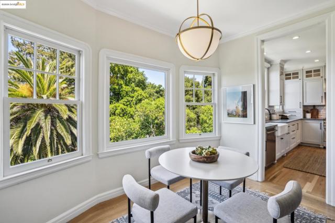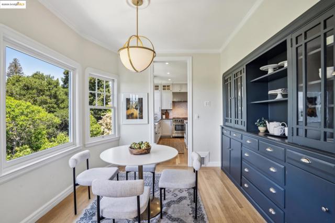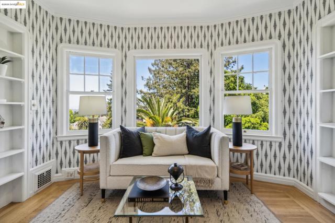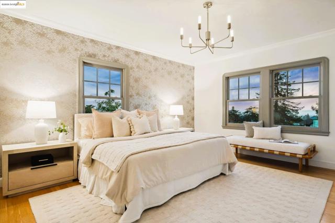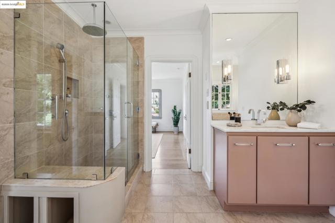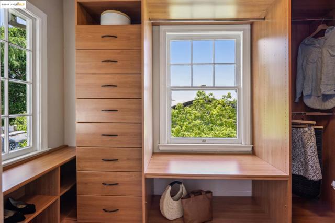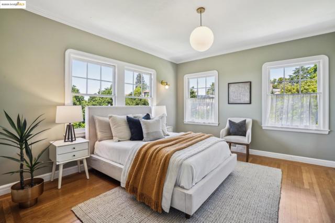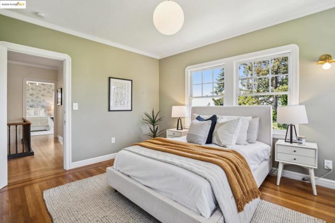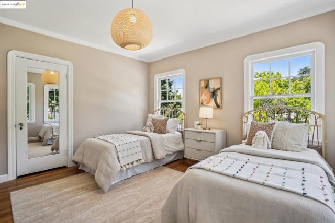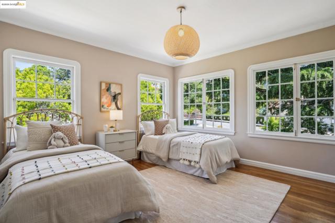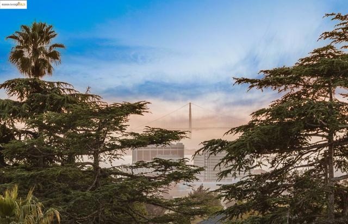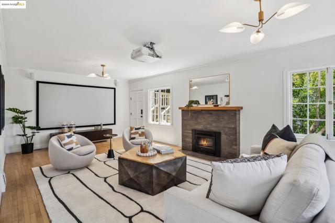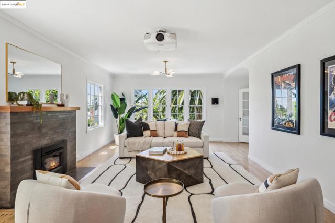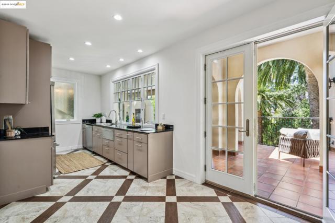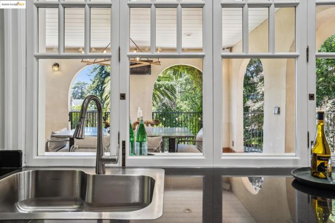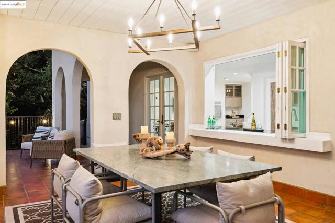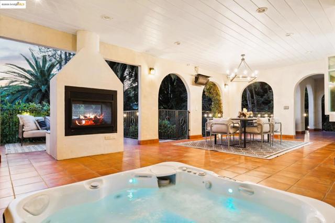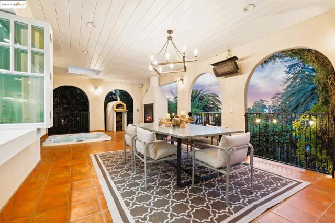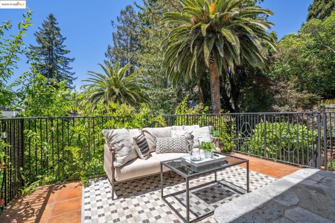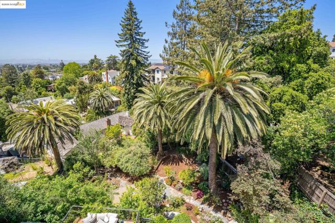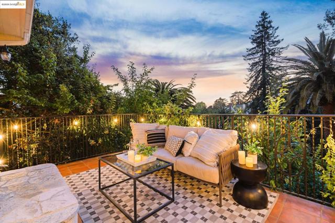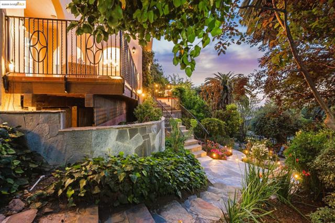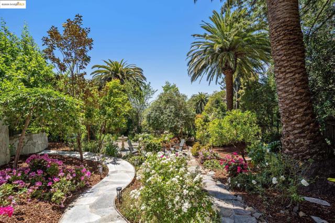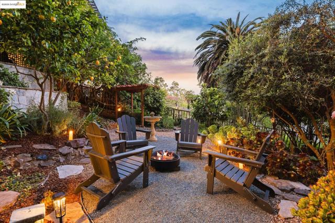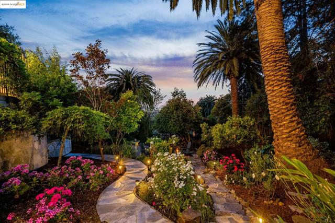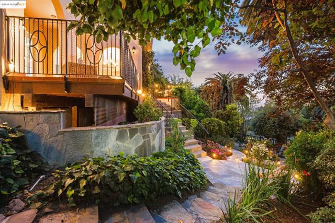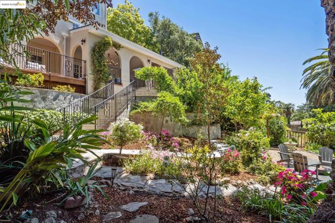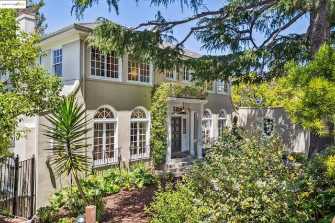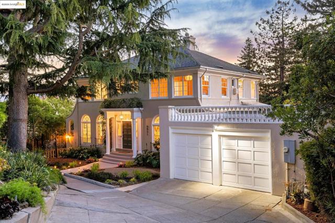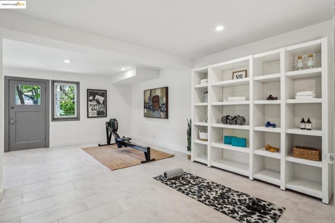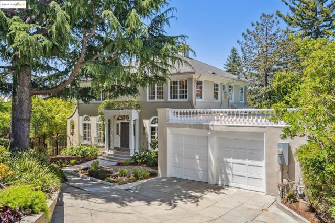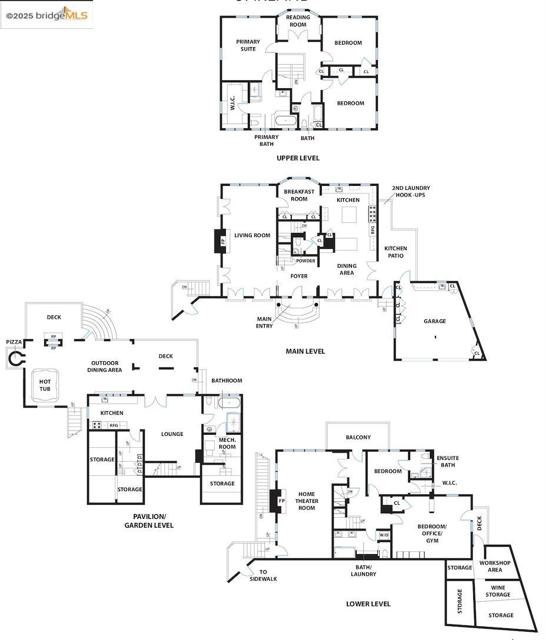6051 Margarido Dr, Oakland, CA 94618
- MLS#: 41097531 ( Single Family Residence )
- Street Address: 6051 Margarido Dr
- Viewed: 2
- Price: $3,695,000
- Price sqft: $775
- Waterfront: Yes
- Wateraccess: Yes
- Year Built: 1925
- Bldg sqft: 4768
- Bedrooms: 5
- Total Baths: 6
- Full Baths: 5
- 1/2 Baths: 1
- Garage / Parking Spaces: 3
- Days On Market: 208
- Additional Information
- County: ALAMEDA
- City: Oakland
- Zipcode: 94618
- Subdivision: Claremont Pines
- Provided by: Red Oak Realty
- Contact: Madeline Madeline

- DMCA Notice
-
DescriptionSpacious and bright with breathtaking SF Bay Views from 3 levels! This elegant Georgian style home graces the historic Claremont Pines neighborhood, offering over 4,700 sq feet of flexible living space ideal for multi group or generational living. The entry level features a grand entry, elegant arched windows all throughout, large living room with fireplace, open chefs kitchen/dining room with a terrace and garage access, and powder room. The upper level features a well appointed primary suite, two additional bedrooms, and hall bathroom, and a sunny library. The lower levels have separate entry and include 4th and 5th bedrooms (one staged as an office/home gym, and one is en suite), full hall bathroom with laundry, and a large theater/media room with fireplace, 2nd kitchen, den, and indoor outdoor entertaining pavilion with hot tub, gas fireplace, patio heater, fireplace, and pizza oven, all overlooking the beautiful garden! Location is A+ and close to College Avenue/BART. Nearby schools include Chabot Elementary and College Prep.
Property Location and Similar Properties
Contact Patrick Adams
Schedule A Showing
Features
Appliances
- Gas Water Heater
Builder Model
- Georgian
Builder Name
- Wierh
Construction Materials
- Stucco
Cooling
- None
Days On Market
- 84
Eating Area
- Breakfast Nook
- In Kitchen
Fireplace Features
- Family Room
- Gas
- Living Room
- Two Way
- Wood Burning
Flooring
- Wood
- Tile
Garage Spaces
- 2.00
Heating
- Forced Air
- Radiant
Laundry Features
- Dryer Included
- Washer Included
Levels
- Three Or More
Lockboxtype
- Supra
Lot Features
- Sloped Down
- Back Yard
- Front Yard
- Sprinklers Timer
- Sprinklers In Rear
- Sprinklers In Front
Other Structures
- Storage
Parcel Number
- 48A71114
Parking Features
- Garage
- Off Street
- Garage Door Opener
Property Type
- Single Family Residence
Roof
- Shingle
Sewer
- Public Sewer
Subdivision Name Other
- CLAREMONT PINES
Virtual Tour Url
- https://my.matterport.com/show/?m=sySjGP2g1vD&mls=1
Year Built
- 1925
