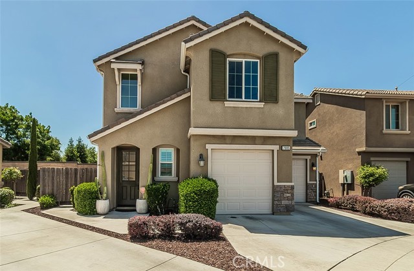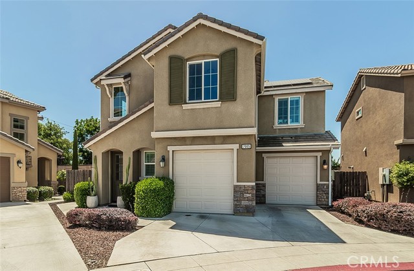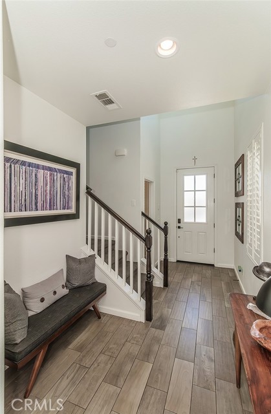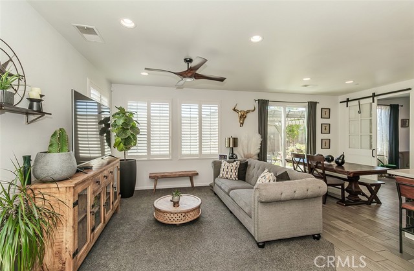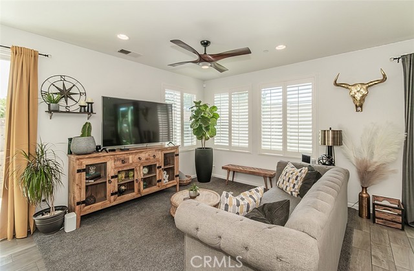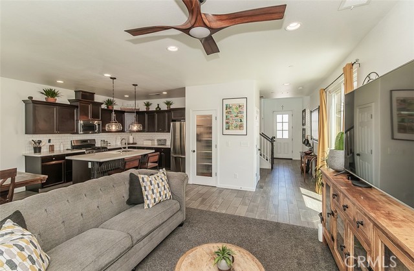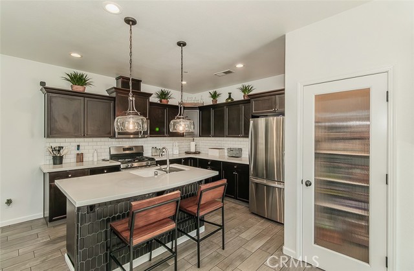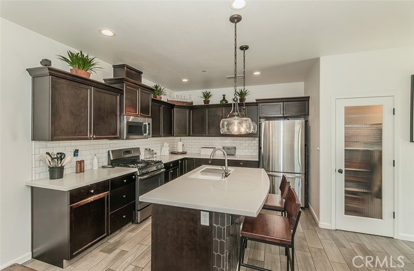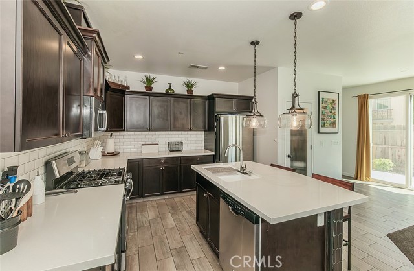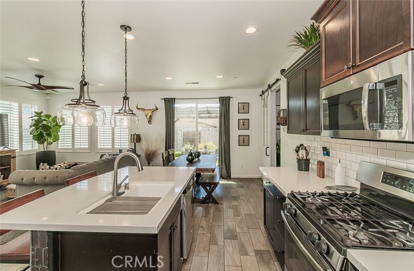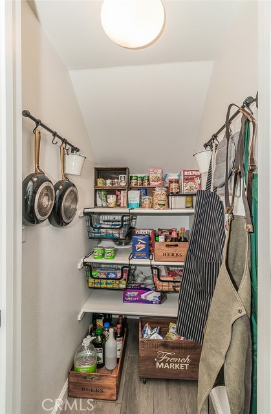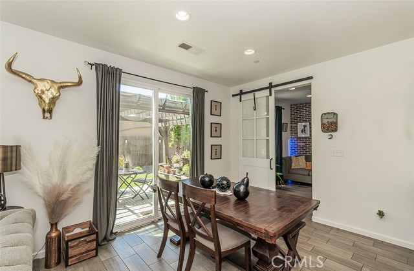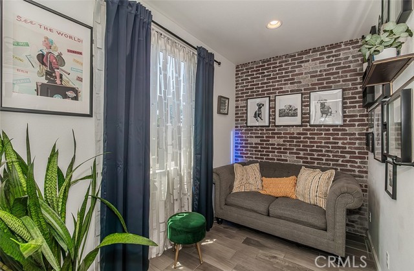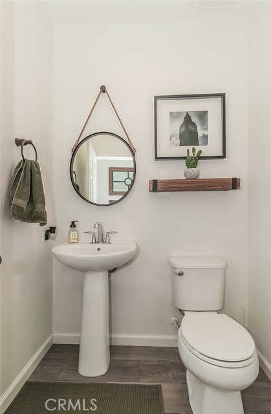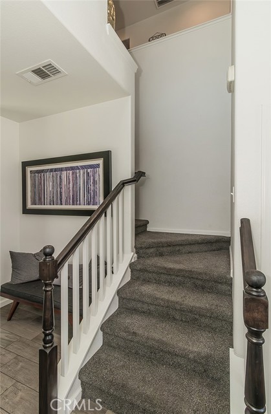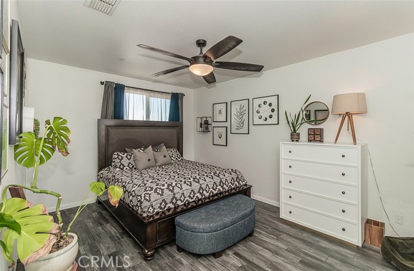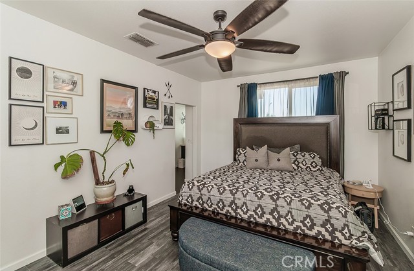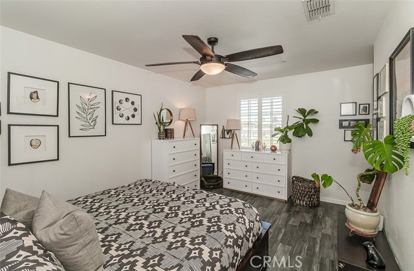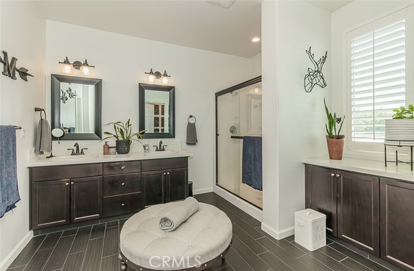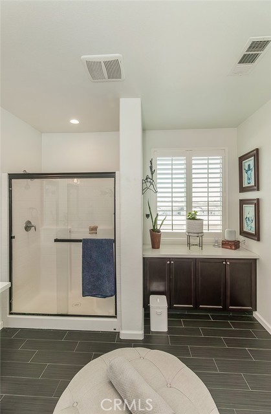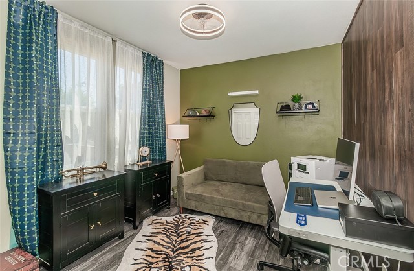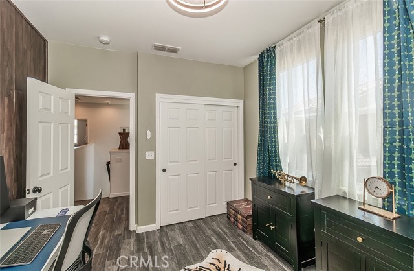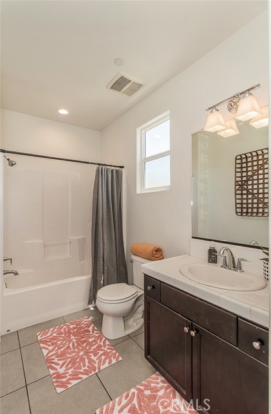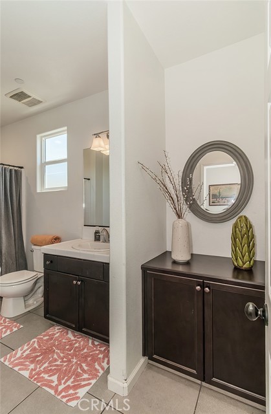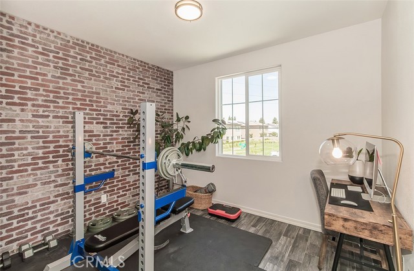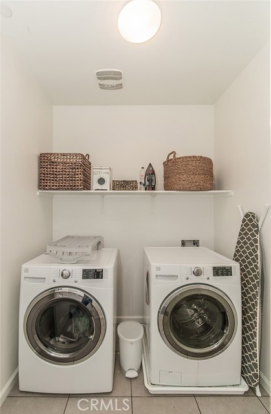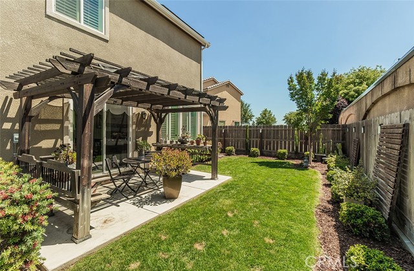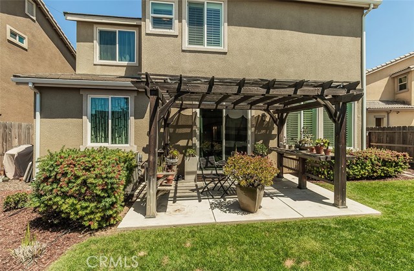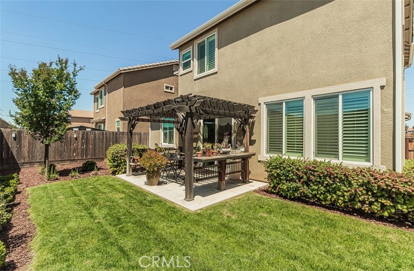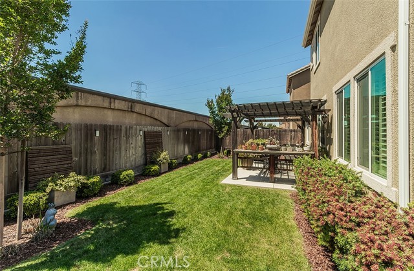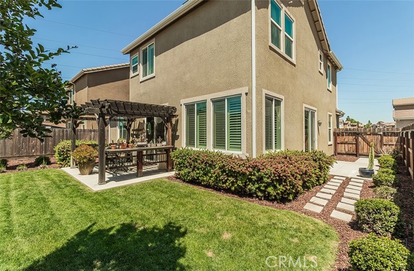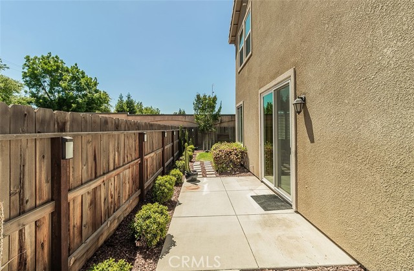7005 Astoria Drive, Fresno, CA 93722
- MLS#: FR25108304 ( Single Family Residence )
- Street Address: 7005 Astoria Drive
- Viewed: 10
- Price: $422,950
- Price sqft: $241
- Waterfront: No
- Year Built: 2016
- Bldg sqft: 1753
- Bedrooms: 4
- Total Baths: 3
- Full Baths: 2
- 1/2 Baths: 1
- Days On Market: 42
- Additional Information
- County: FRESNO
- City: Fresno
- Zipcode: 93722
- District: Central Unified

- DMCA Notice
-
DescriptionOwned Solar is only the beginning to all the features this fabulous Liberty Square McCaffrey Home Community has to offer. The outstanding floor plan features 4 bedrooms and 2 bathrooms with one of the downstairs bedrooms that could be used as an office/study or whatever works for your lifestyle. The home has loads of designer decorator features including tiled floors, custom pendant light fixtures and ceiling fans, shutters, custom wall colors and real brick walls that make this home so very special. The barn like door off the kitchen lends creativity and flexibility to your own lifestyle and needs. The kitchen has a very open feeling with quartz countertops and subway backsplash, custom cabinetry, eating bar and customized pantry door. In addition there is a nice dining room area for all your eating and entertainment needs. Upstairs are three additional bedrooms with 2 bathrooms including a spacious primary bedroom and bathroom and walk in closet. Leading to the two rear yards from the interior are two sliding doors that give you additional living space for your BBQing and relaxation. The well designed backyard is your very own spacious retreat that includes a pergola. The home has an exterior brick wall that lends itself to privacy since this is one of the few homes with no rear neighbors and is freestanding and not attached to a neighboring fence. This home is close to guest parking, pool, children's playground, dog park, schools, shopping, and freeway access etc.
Property Location and Similar Properties
Contact Patrick Adams
Schedule A Showing
Features
Assessments
- None
Association Amenities
- Pool
- Playground
Association Fee
- 183.00
Association Fee Frequency
- Monthly
Commoninterest
- None
Common Walls
- No Common Walls
Cooling
- Central Air
Country
- US
Days On Market
- 30
Eating Area
- In Living Room
Entry Location
- front
Exclusions
- Car charger
Fireplace Features
- None
Flooring
- Carpet
- Tile
Foundation Details
- Slab
Garage Spaces
- 2.00
Heating
- Central
Laundry Features
- Electric Dryer Hookup
- Individual Room
- Washer Hookup
Levels
- Two
Living Area Source
- Assessor
Lockboxtype
- None
Lot Features
- 0-1 Unit/Acre
Parcel Number
- 50325014S
Pool Features
- Community
Postalcodeplus4
- 2668
Property Type
- Single Family Residence
Roof
- Tile
School District
- Central Unified
Security Features
- Gated Community
Sewer
- Public Sewer
View
- None
Views
- 10
Water Source
- Public
Window Features
- Double Pane Windows
Year Built
- 2016
Year Built Source
- Public Records
