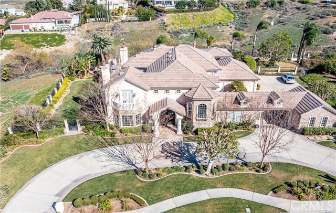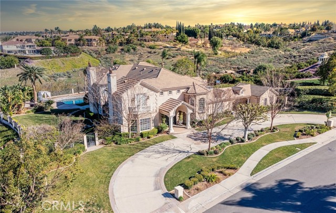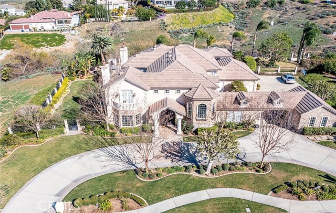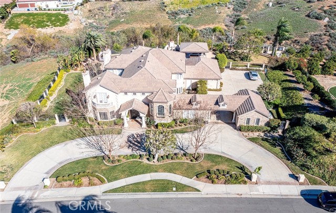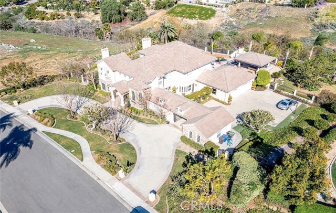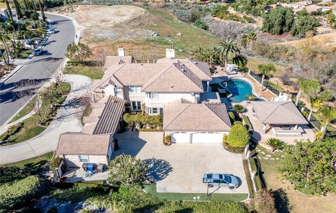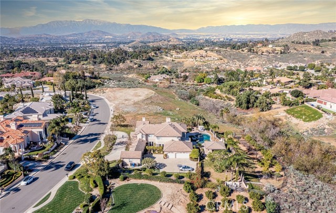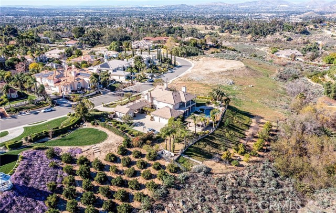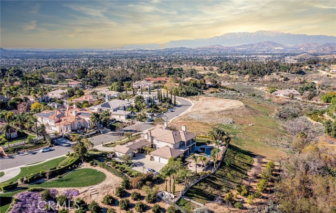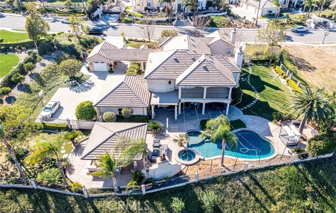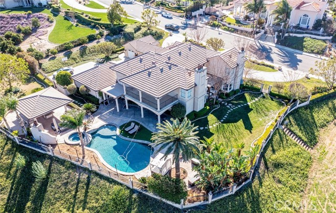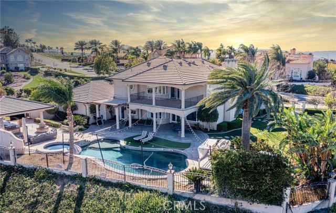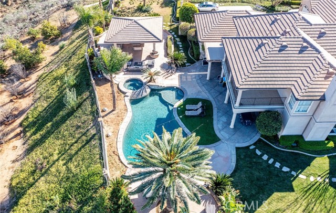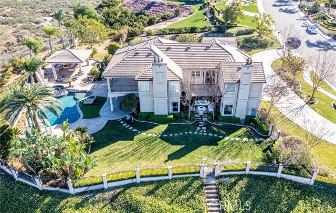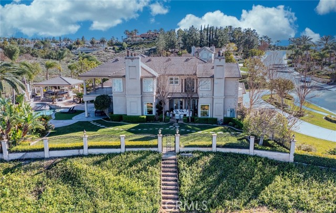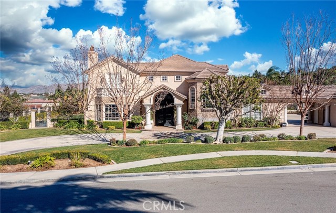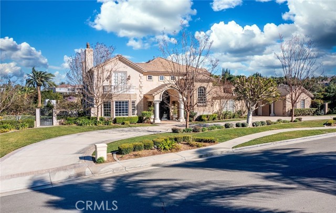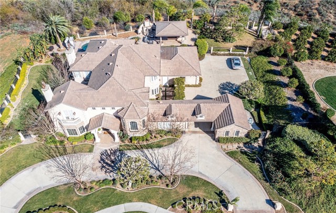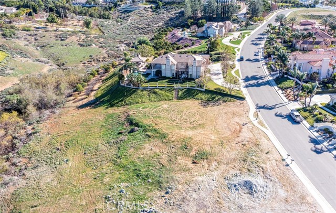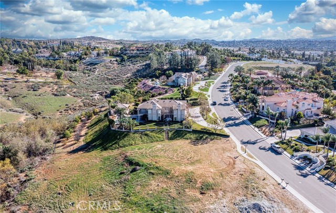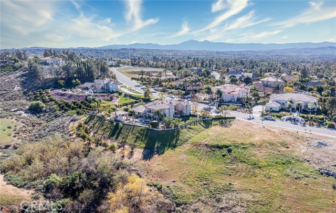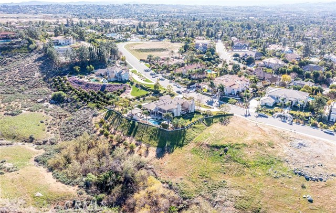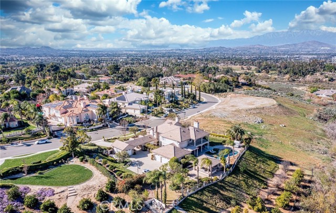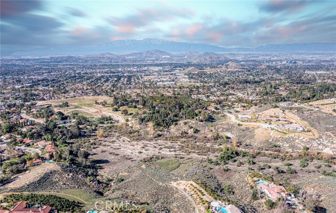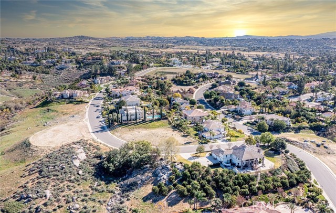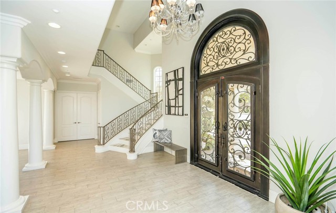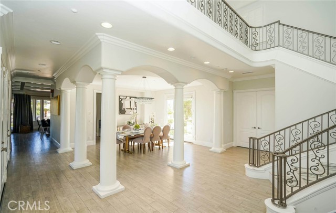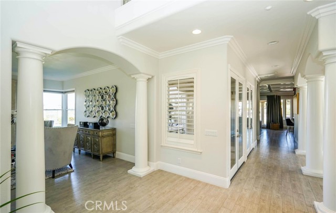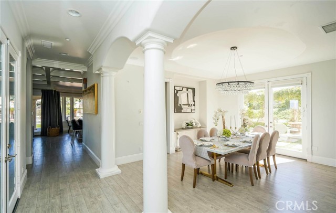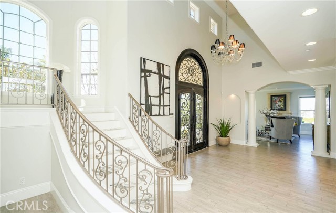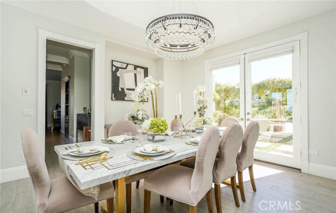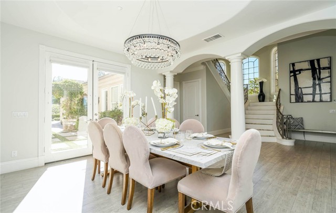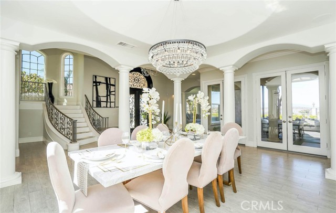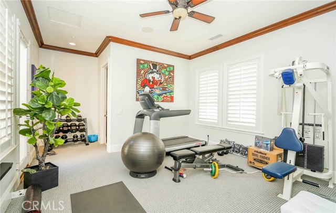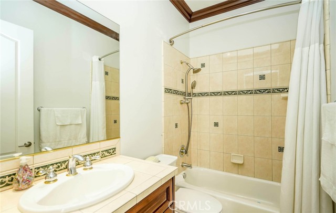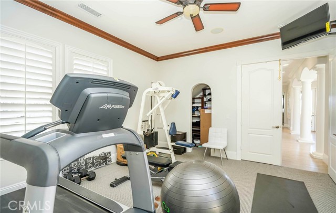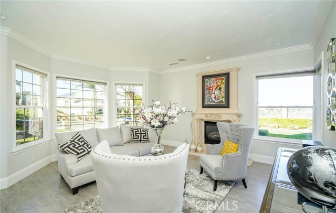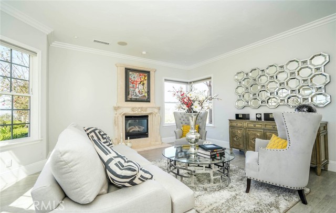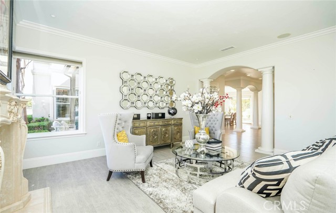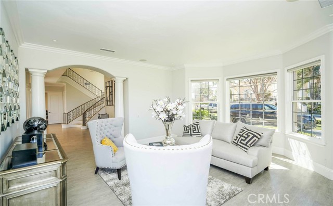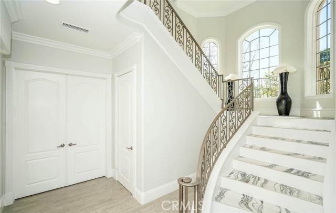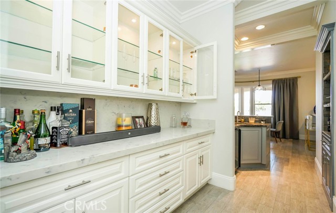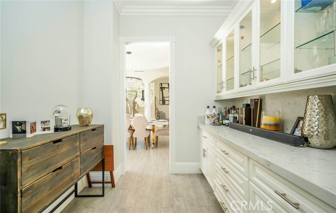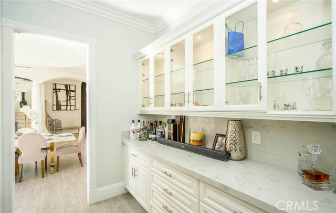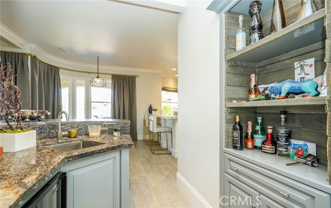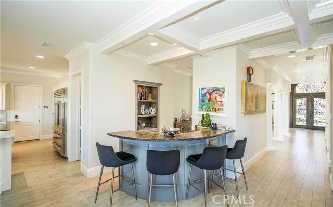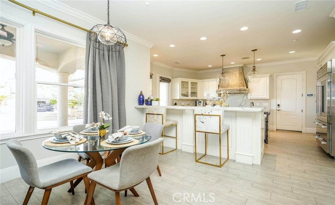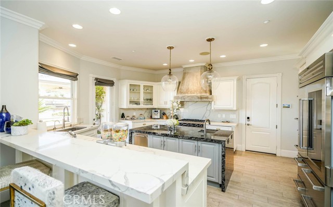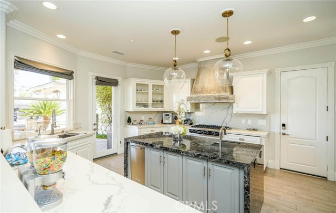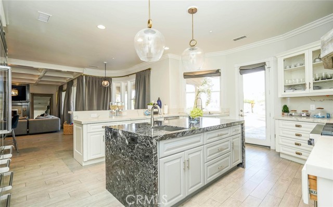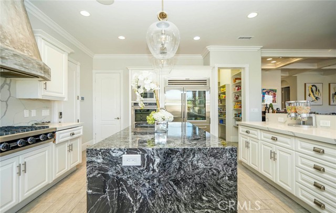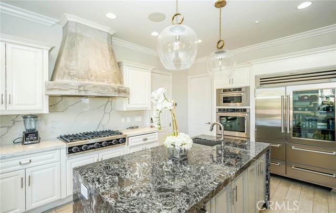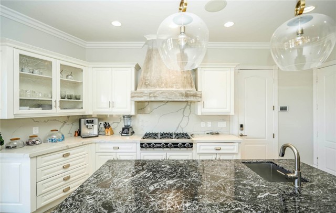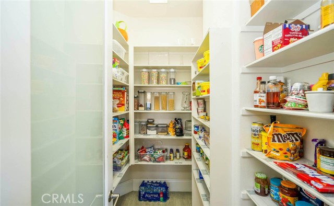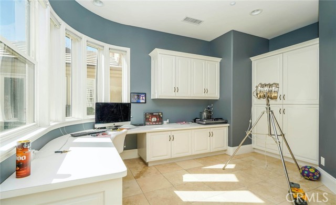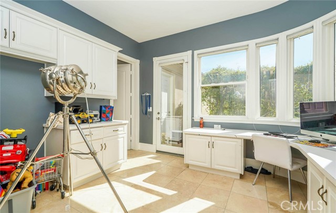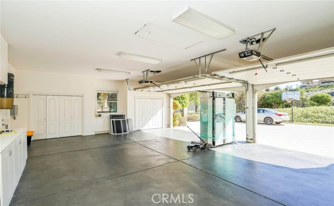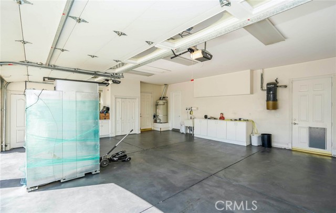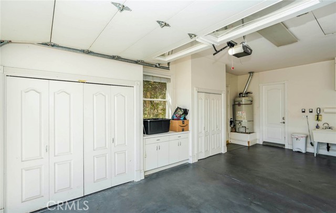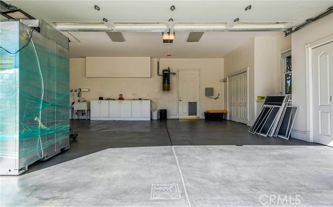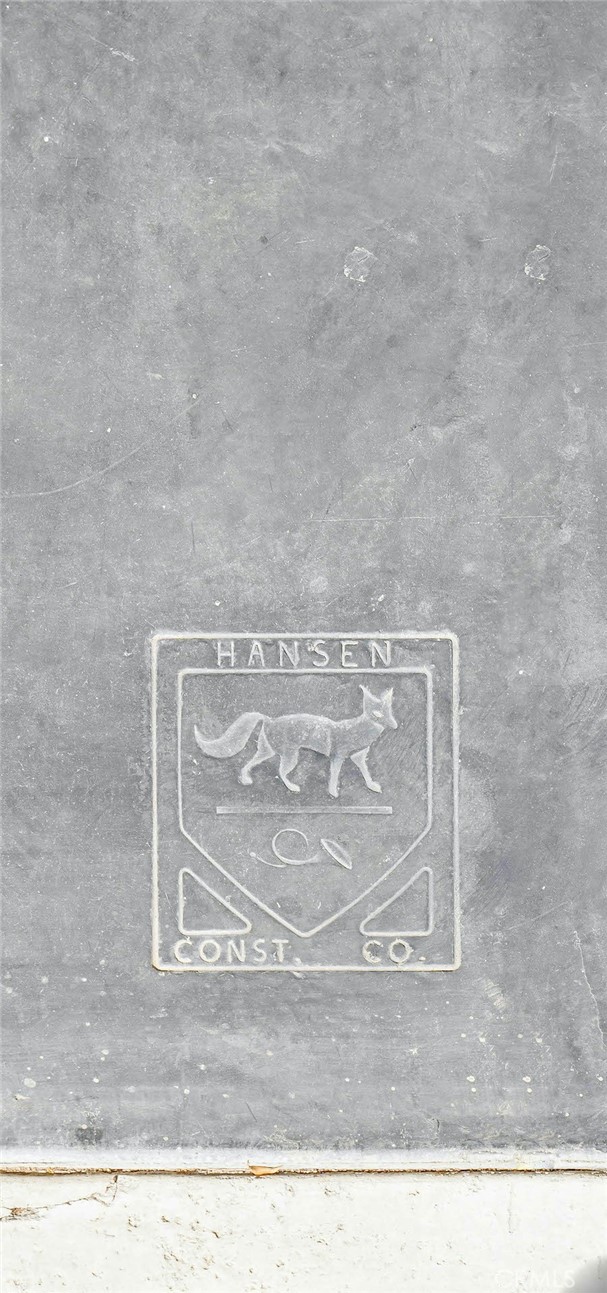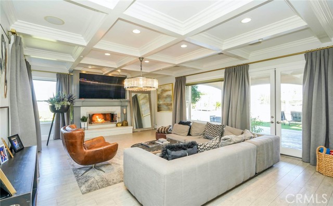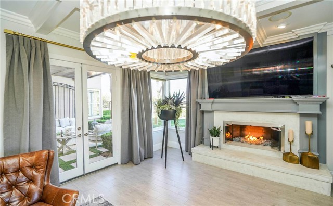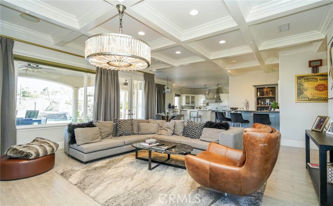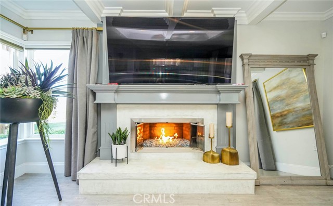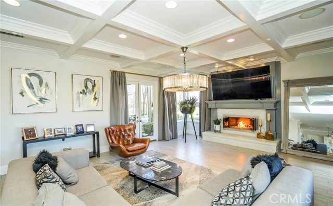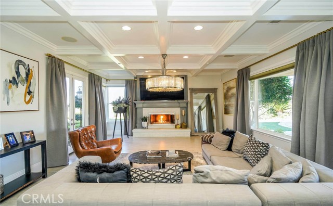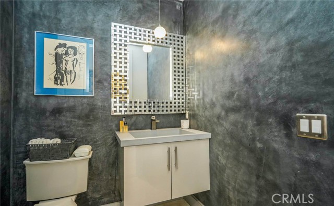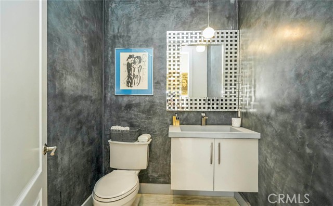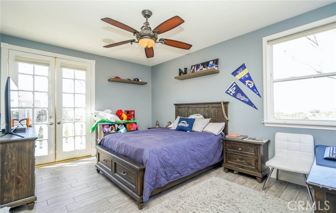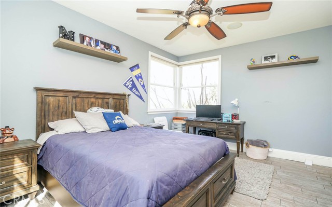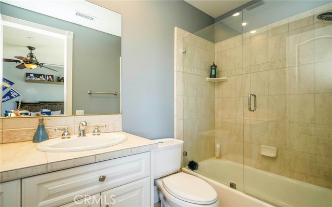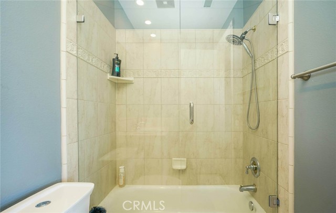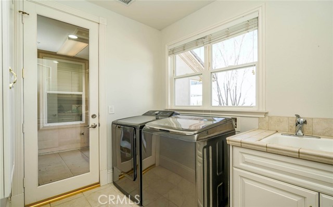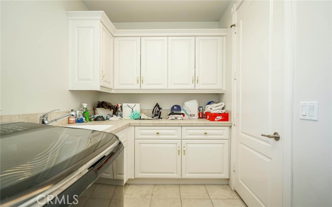2027 Polo Court, Riverside, CA 92506
- MLS#: IV25108178 ( Single Family Residence )
- Street Address: 2027 Polo Court
- Viewed: 2
- Price: $2,450,000
- Price sqft: $551
- Waterfront: Yes
- Wateraccess: Yes
- Year Built: 2003
- Bldg sqft: 4448
- Bedrooms: 6
- Total Baths: 5
- Full Baths: 4
- 1/2 Baths: 1
- Garage / Parking Spaces: 3
- Days On Market: 3
- Acreage: 2.39 acres
- Additional Information
- County: RIVERSIDE
- City: Riverside
- Zipcode: 92506
- District: Riverside Unified
- Provided by: EXCELLENCE EMPIRE REAL ESTATE
- Contact: ELIZABETH ELIZABETH

- DMCA Notice
-
DescriptionFully Remodeled Custom Estate in Prestigious Royal Hunt Ridge Completely remodeled luxury estate built by Neil Hansen in 2003, situated on 2.39 acres in the exclusive gated community of Royal Hunt Ridge. This stunning property backs onto a protected open space and natural creek, offering panoramic views of city lights and the hills of Alessandro Heights and Hawarden Hills. Featuring 4 spacious en suite bedrooms, 5 bathrooms, a grand two story entry with imported crystal chandelier, formal living and dining rooms, a private study with bath, and a massive family room with fireplace, beamed ceilings, and custom media center. The fully upgraded kitchen includes granite countertops, high end built in appliances including Sub Zero refrigerator, custom cabinetry, and an adjacent craft/wrapping room with extensive storage. The primary suite offers a private covered terrace, spa inspired bath, and custom walk in closet. Outdoor amenities include a resort style pool/spa, expansive summer house with outdoor kitchen and dining area, and an orchard of 80+ exotic fruit trees. Ideal for both intimate gatherings and large scale entertaining. A rare blend of custom craftsmanship, modern upgrades, and serene privacy.
Property Location and Similar Properties
Contact Patrick Adams
Schedule A Showing
Features
Accessibility Features
- 2+ Access Exits
Appliances
- Barbecue
- Dishwasher
- Double Oven
- ENERGY STAR Qualified Appliances
- ENERGY STAR Qualified Water Heater
- Gas Oven
- Gas Range
- Microwave
- Range Hood
- Refrigerator
- Self Cleaning Oven
- Trash Compactor
- Vented Exhaust Fan
- Water Heater
Assessments
- Unknown
Association Amenities
- Management
- Controlled Access
Association Fee
- 350.00
Association Fee Frequency
- Monthly
Commoninterest
- None
Common Walls
- No Common Walls
Cooling
- Central Air
Country
- US
Door Features
- Double Door Entry
- Sliding Doors
Eating Area
- Breakfast Counter / Bar
- Family Kitchen
- Dining Room
- Separated
Entry Location
- Front of House
Fencing
- Wrought Iron
Fireplace Features
- Family Room
- Living Room
- Primary Bedroom
- Outside
- Fire Pit
Flooring
- Tile
Foundation Details
- Slab
Garage Spaces
- 3.00
Green Energy Efficient
- Appliances
Heating
- Central
- ENERGY STAR Qualified Equipment
- Fireplace(s)
Interior Features
- Balcony
- Bar
- Beamed Ceilings
- Brick Walls
- Built-in Features
- Cathedral Ceiling(s)
- Ceiling Fan(s)
- Crown Molding
- Dry Bar
- Granite Counters
- High Ceilings
- Intercom
- Living Room Deck Attached
- Open Floorplan
- Pantry
- Pull Down Stairs to Attic
- Recessed Lighting
- Stone Counters
- Storage
- Track Lighting
- Vacuum Central
- Wet Bar
- Wired for Data
- Wired for Sound
Laundry Features
- Individual Room
Levels
- Two
Living Area Source
- Assessor
Lockboxtype
- None
Lot Features
- 2-5 Units/Acre
- Agricultural - Tree/Orchard
- Back Yard
- Front Yard
- Garden
- Landscaped
- Lawn
- Level with Street
- Sprinkler System
- Sprinklers In Front
- Sprinklers In Rear
- Sprinklers On Side
- Sprinklers Timer
Other Structures
- Gazebo
- Second Garage Detached
- Shed(s)
- Two On A Lot
Parcel Number
- 241450016
Parking Features
- Carport
- Attached Carport
- Detached Carport
- Covered
- Direct Garage Access
- Driveway
- Paved
- Garage Faces Side
- Gated
- On Site
- Oversized
- Private
- Street
Pool Features
- Private
- Heated
- In Ground
- Waterfall
Postalcodeplus4
- 5512
Property Type
- Single Family Residence
Property Condition
- Turnkey
Road Frontage Type
- City Street
Road Surface Type
- Paved
Roof
- Spanish Tile
School District
- Riverside Unified
Security Features
- Gated with Attendant
- Automatic Gate
- Card/Code Access
- Closed Circuit Camera(s)
- Fire Sprinkler System
- Gated Community
Sewer
- Public Sewer
Spa Features
- Private
- Fiberglass
- In Ground
- Permits
Utilities
- Sewer Connected
View
- City Lights
- Hills
- Mountain(s)
- Neighborhood
- Panoramic
- Pool
- Rocks
- Trees/Woods
Water Source
- Public
Window Features
- Custom Covering
- Double Pane Windows
- Drapes
Year Built
- 2003
Year Built Source
- Other
