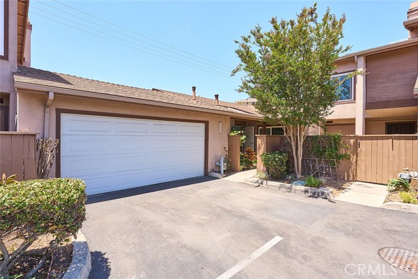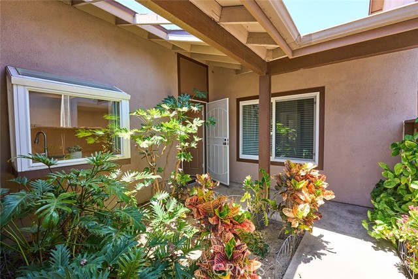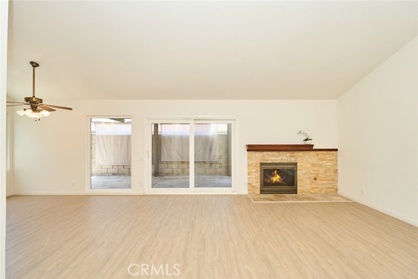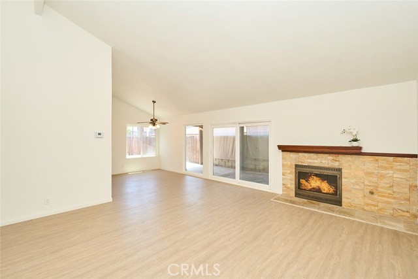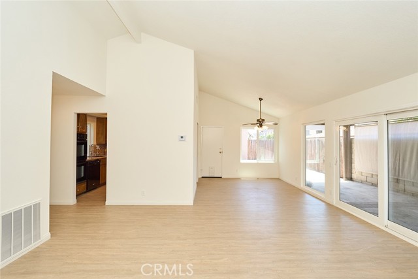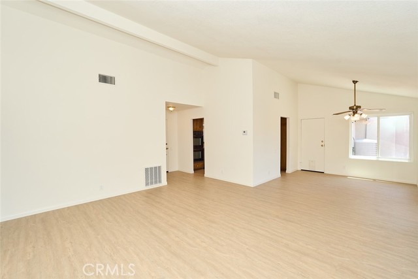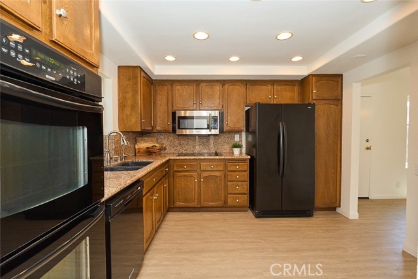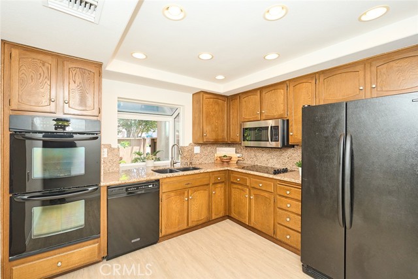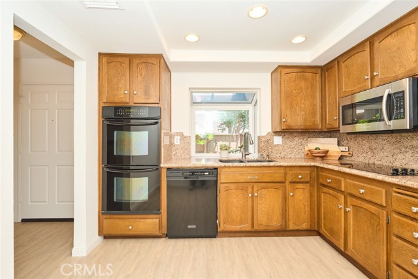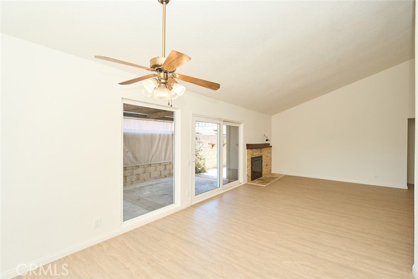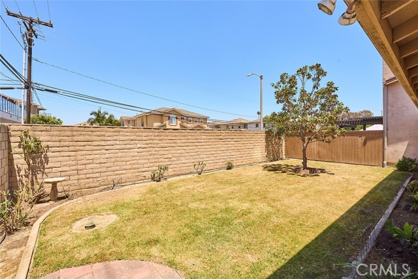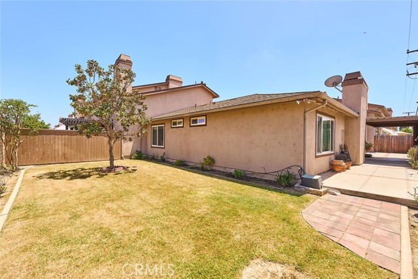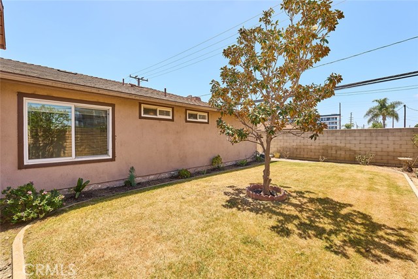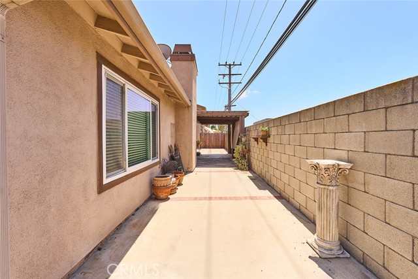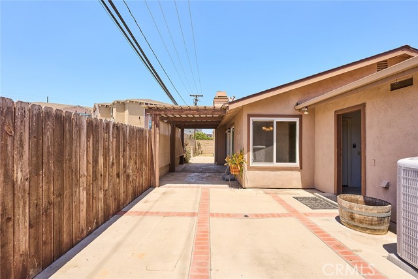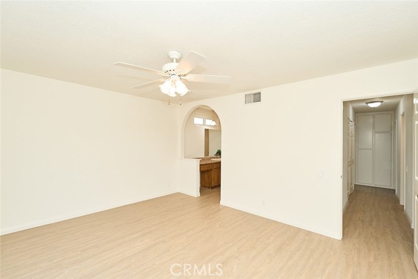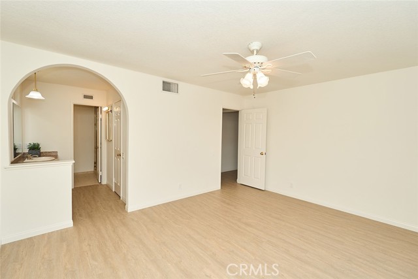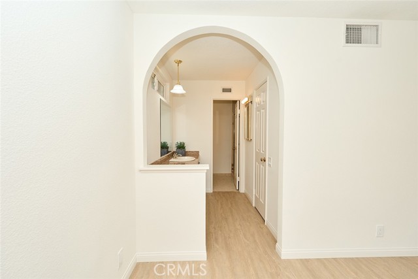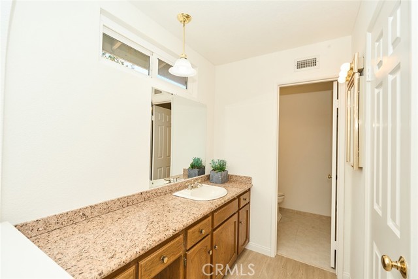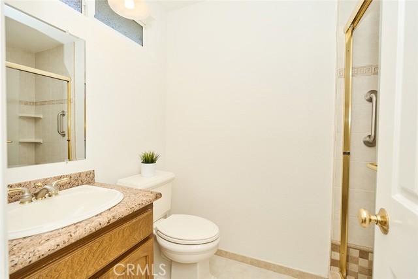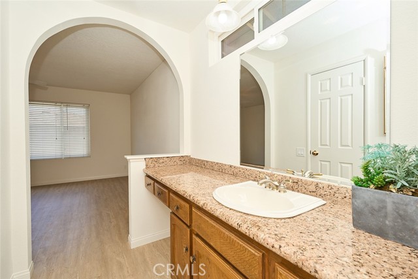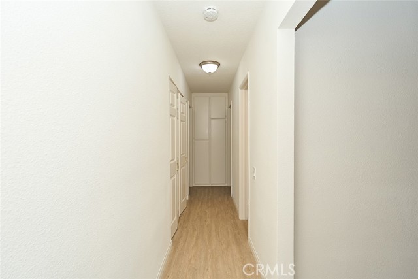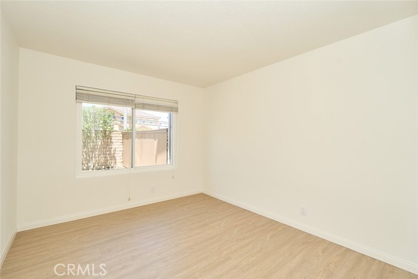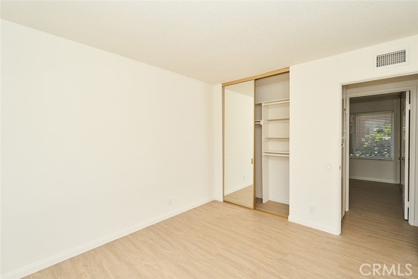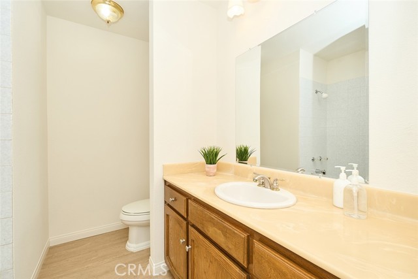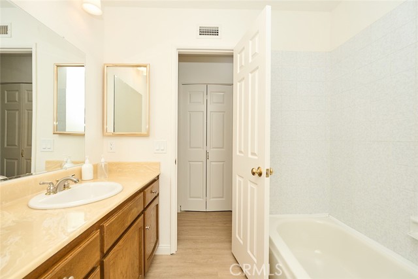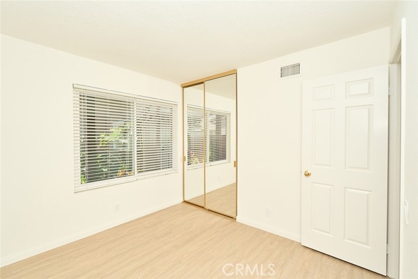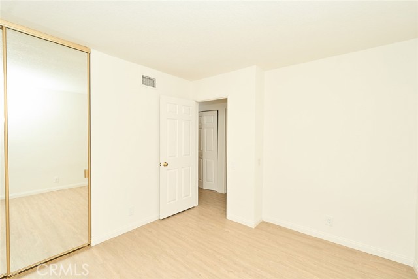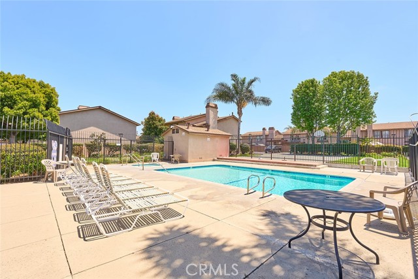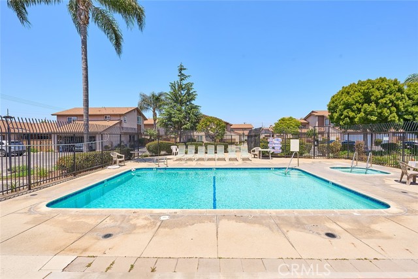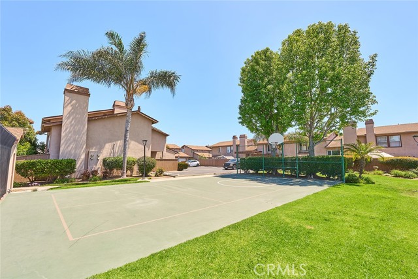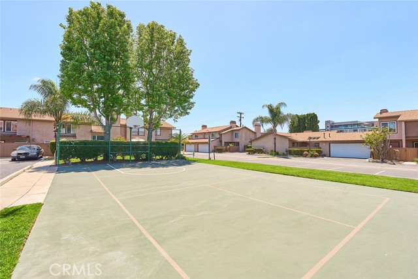8068 Catherine Avenue 9, Stanton, CA 90680
- MLS#: OC25108263 ( Condominium )
- Street Address: 8068 Catherine Avenue 9
- Viewed: 2
- Price: $725,000
- Price sqft: $546
- Waterfront: No
- Year Built: 1980
- Bldg sqft: 1327
- Bedrooms: 3
- Total Baths: 2
- Full Baths: 2
- Days On Market: 12
- Additional Information
- County: ORANGE
- City: Stanton
- Zipcode: 90680
- Subdivision: Stanton Square (stns)
- Building: Stanton Square (stns)
- District: Stanton Unified

- DMCA Notice
-
DescriptionSituated on one of the largest lots in the desirable enclave of Stanton Square, this single level home offers the feel of a private residence. A beautifully landscaped courtyard welcomes you in, setting the tone for the tranquil living experience inside.The open concept living space features vaulted ceilings, a cozy stone surround fireplace, and brand new luxury vinyl flooring. Fresh interior paint throughout enhances the homes light, airy feel. Sliding glass doors lead to a private patio and an exceptionally rare, oversized backyardideal for entertaining, gardening, or simply relaxing.The dining area sits adjacent to a well appointed kitchen with granite countertops, abundant storage, a double oven, and a charming eat in breakfast nook. The spacious primary suite includes a large walk in closet dressing area and an ensuite bath with dual sinks. Down the hall, youll find two generously sized bedrooms and a full bath. Additional highlights include an attached two car garage with direct access, a community pool, ample guest parking, and a convenient location near shopping, restaurants, schools, and easy freeway access.
Property Location and Similar Properties
Contact Patrick Adams
Schedule A Showing
Features
Accessibility Features
- No Interior Steps
- See Remarks
Appliances
- Dishwasher
- Double Oven
- Electric Cooktop
- Disposal
- Microwave
- Refrigerator
Architectural Style
- Traditional
Assessments
- Unknown
Association Amenities
- Pool
- Spa/Hot Tub
- Sport Court
- Maintenance Grounds
- Call for Rules
Association Fee
- 400.00
Association Fee Frequency
- Monthly
Commoninterest
- Condominium
Common Walls
- 1 Common Wall
- No One Above
- No One Below
Construction Materials
- Stucco
Cooling
- Central Air
Country
- US
Door Features
- Sliding Doors
Eating Area
- Breakfast Nook
- Dining Room
Electric
- Standard
Fencing
- Block
- Wood
Fireplace Features
- Living Room
Flooring
- Tile
- Vinyl
Garage Spaces
- 2.00
Heating
- Central
Interior Features
- Cathedral Ceiling(s)
- Ceiling Fan(s)
- Granite Counters
- High Ceilings
Laundry Features
- In Closet
- Inside
Levels
- One
Living Area Source
- Assessor
Lockboxtype
- None
Lot Features
- Back Yard
- Level with Street
Parcel Number
- 93767009
Parking Features
- Direct Garage Access
- Garage Faces Front
- Guest
Patio And Porch Features
- Patio
- Front Porch
- See Remarks
Pool Features
- Association
- Community
- In Ground
Postalcodeplus4
- 3946
Property Type
- Condominium
Road Frontage Type
- City Street
Road Surface Type
- Paved
Roof
- Composition
School District
- Stanton Unified
Security Features
- Carbon Monoxide Detector(s)
- Smoke Detector(s)
Sewer
- Public Sewer
Spa Features
- Association
- Community
Subdivision Name Other
- Stanton Square (STNS)
Utilities
- Electricity Connected
- Sewer Connected
- Water Connected
View
- None
Water Source
- Public
Window Features
- Double Pane Windows
Year Built
- 1980
Year Built Source
- Assessor
