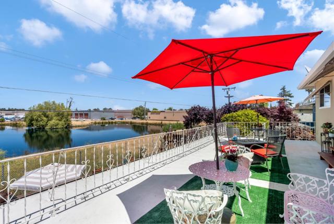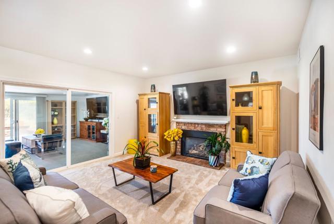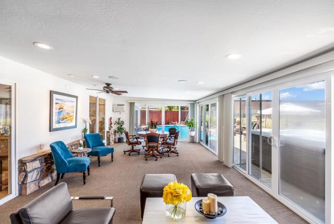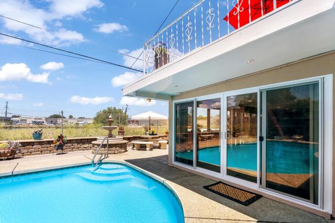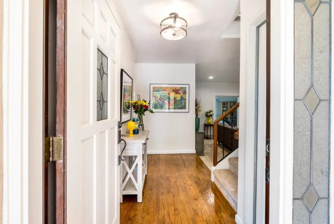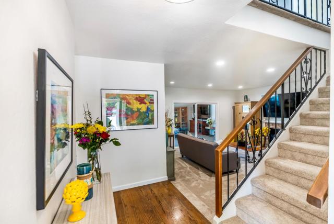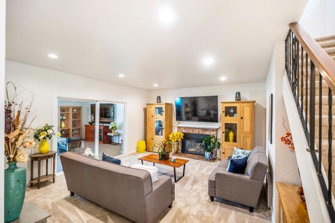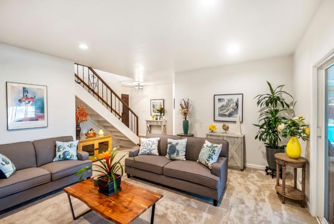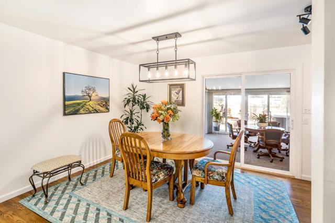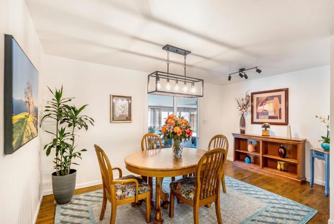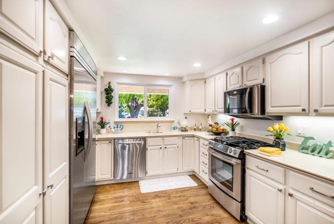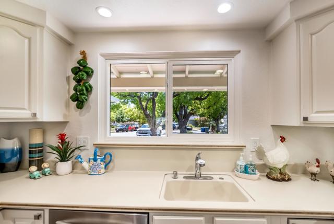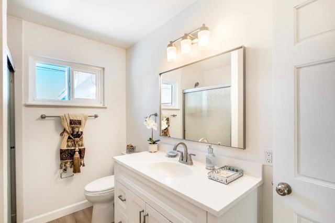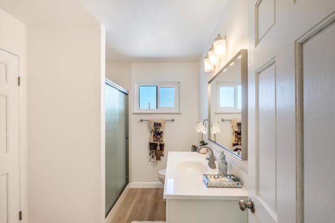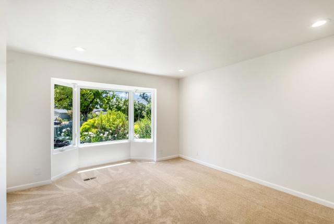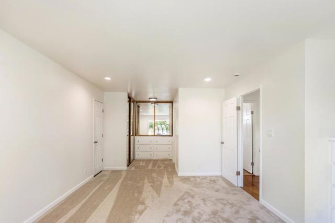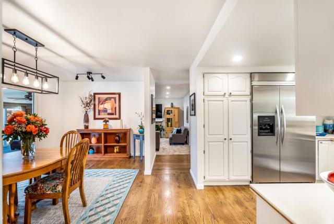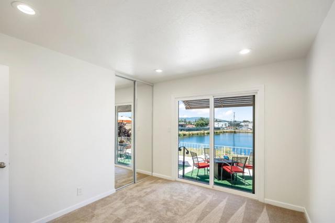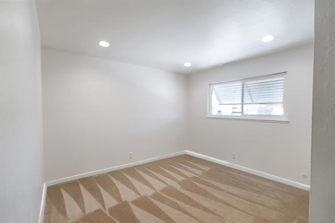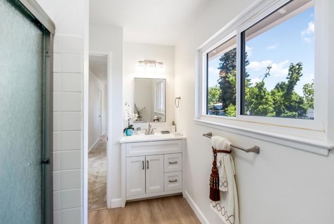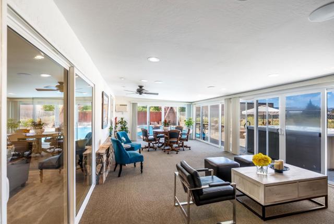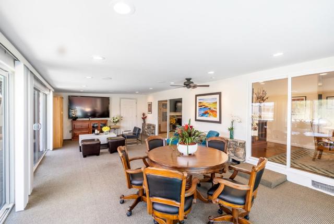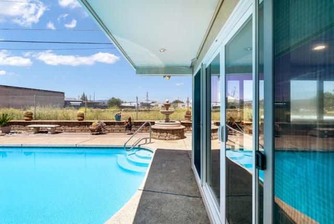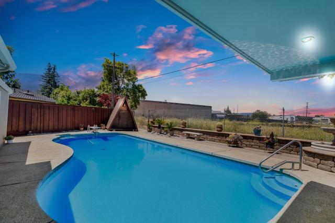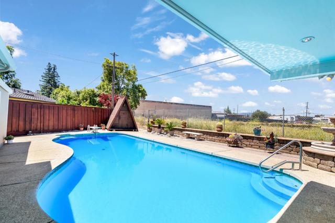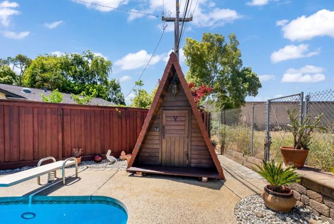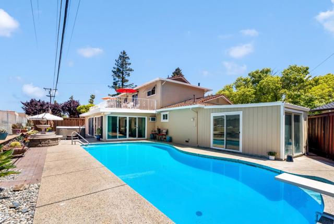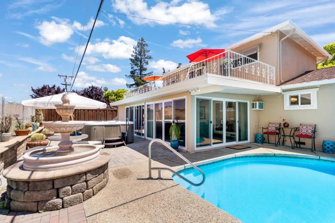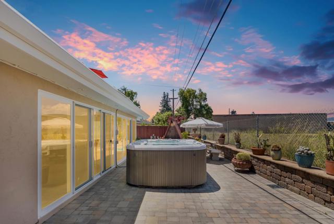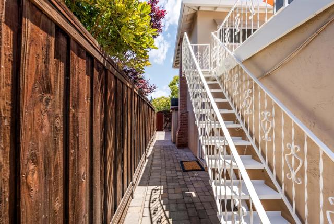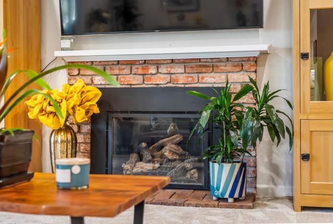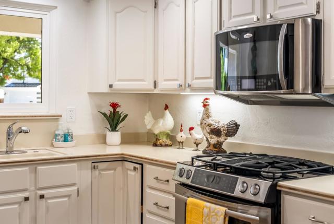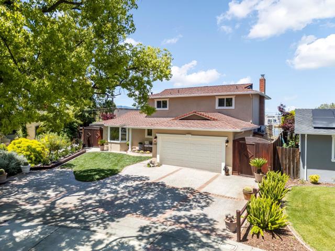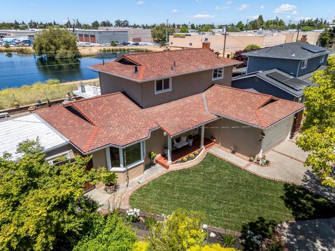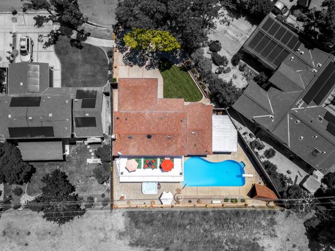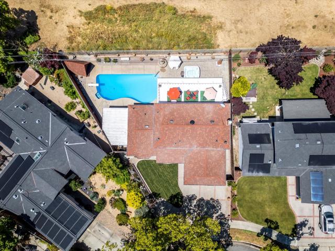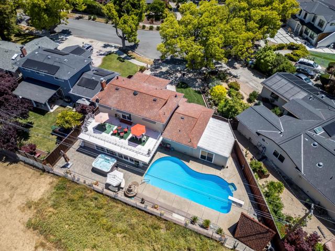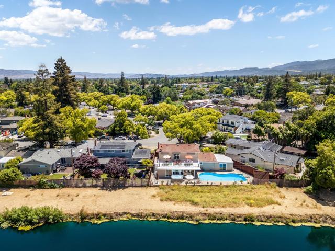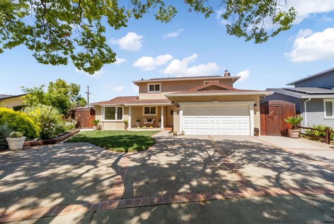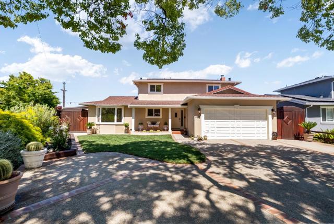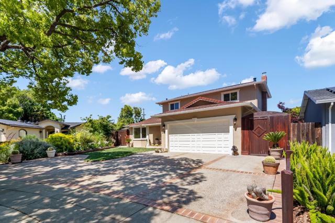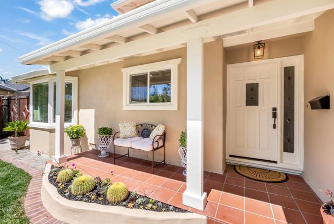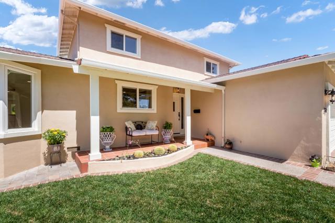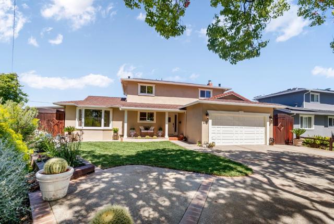2301 Central Park Drive, Campbell, CA 95008
- MLS#: ML82007051 ( Single Family Residence )
- Street Address: 2301 Central Park Drive
- Viewed: 6
- Price: $1,995,000
- Price sqft: $1,174
- Waterfront: No
- Year Built: 1961
- Bldg sqft: 1700
- Bedrooms: 4
- Total Baths: 2
- Full Baths: 2
- Garage / Parking Spaces: 3
- Days On Market: 221
- Additional Information
- County: SANTA CLARA
- City: Campbell
- Zipcode: 95008
- District: Other
- Elementary School: BAGBY
- Middle School: PRICHA
- High School: BRANHA
- Provided by: KW Bay Area Estates
- Contact: Alan Alan

- DMCA Notice
-
DescriptionWelcome to this charming 4 bedroom, 2 bathroom home located in the vibrant city of Campbell. With 2150 total square feet of livable space, this property offers a comfortable and inviting atmosphere. The kitchen is well appointed, featuring extra large stainless refrigerator, a gas oven range and custom cabinets. Perfect for casual or formal dining, the home includes both a dining area and a separate open patio family room. Enjoy the warmth of a cozy fireplace and the versatility of carpet, hardwood, and wood flooring throughout. The property boasts central air conditioning and additional window units for optimal comfort. Laundry is conveniently located in the garage, making chores more accessible. The Great Cambrian Elementary School District serves this residence. Further amenities include bay windows, a video/audio system, and an in ground pool, custom Sauna with a spa/hot tub for leisure and entertainment. Completing the package is a spacious 2 car garage and various existing structures, including a pool house and workshop.
Property Location and Similar Properties
Contact Patrick Adams
Schedule A Showing
Features
Appliances
- Dishwasher
- Vented Exhaust Fan
- Microwave
- Refrigerator
Common Walls
- No Common Walls
Cooling
- Central Air
- Wall/Window Unit(s)
Elementary School
- BAGBY
Elementaryschool
- Bagby
Fencing
- Chain Link
- Wood
Flooring
- Carpet
- Wood
Garage Spaces
- 2.00
Heating
- Central
High School
- BRANHA
Highschool
- Branham
Laundry Features
- In Garage
Living Area Source
- Other
Middle School
- PRICHA
Middleorjuniorschool
- Price Charter
Parcel Number
- 41238042
Parking Features
- Off Street
Pool Features
- In Ground
Property Type
- Single Family Residence
Roof
- Composition
School District
- Other
Sewer
- Public Sewer
Spa Features
- In Ground
Utilities
- Natural Gas Available
View
- Park/Greenbelt
- Lake
- Water
Virtual Tour Url
- https://shotarchives.shootproof.com/gallery/27442556
Water Source
- Public
Window Features
- Bay Window(s)
Year Built
- 1961
Year Built Source
- Assessor
Zoning
- R1-8

