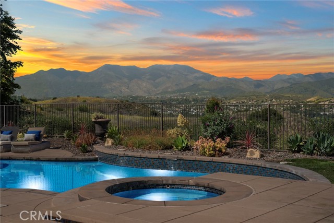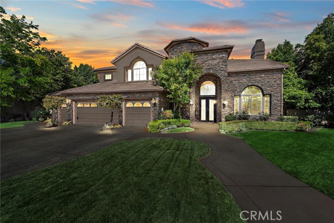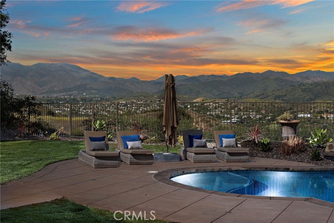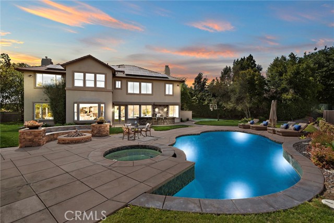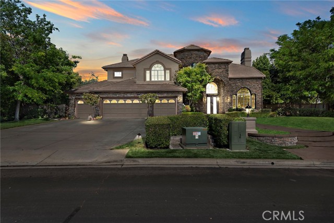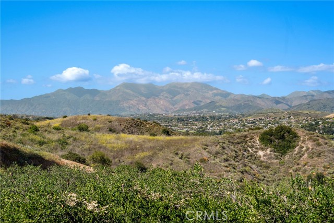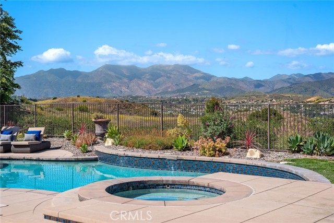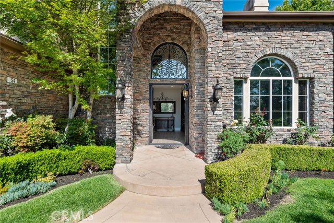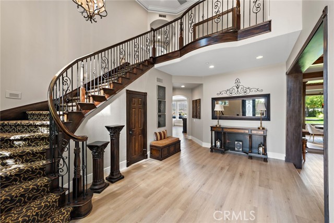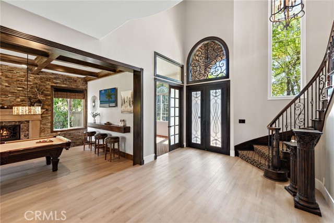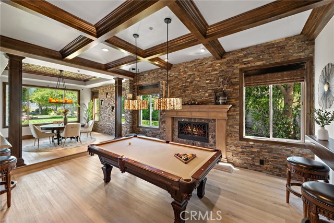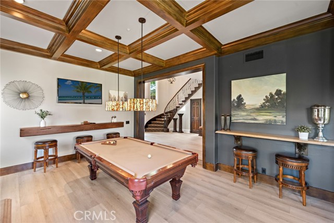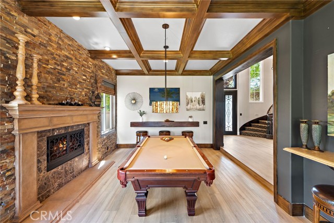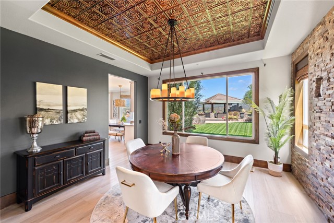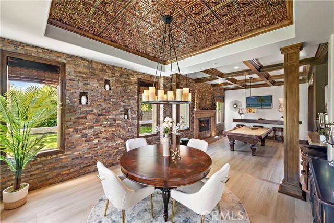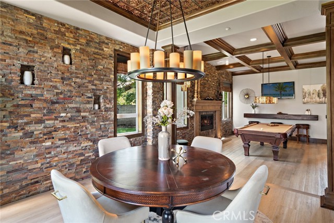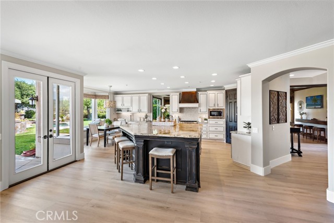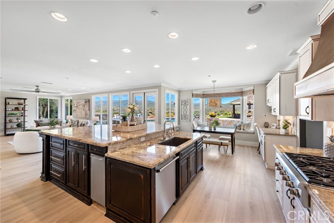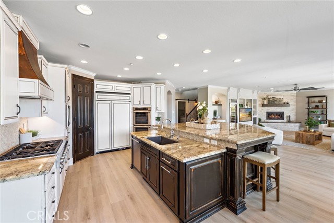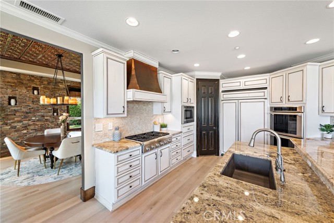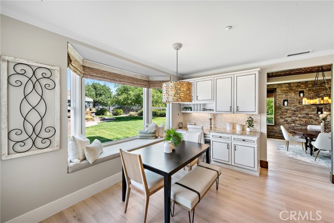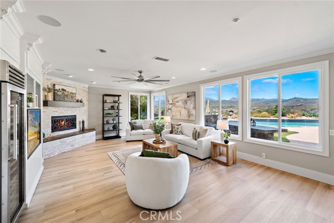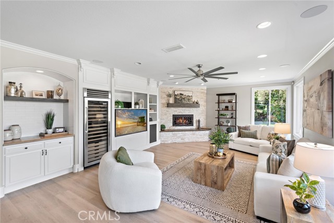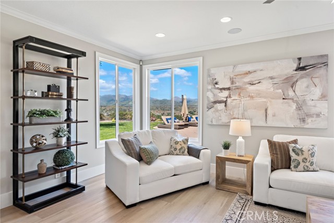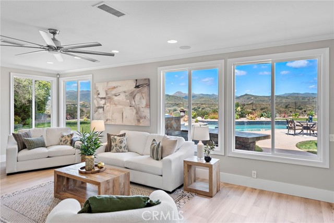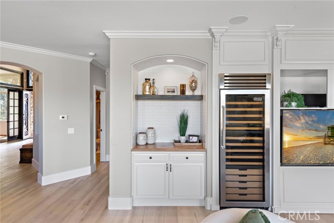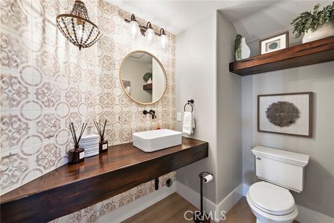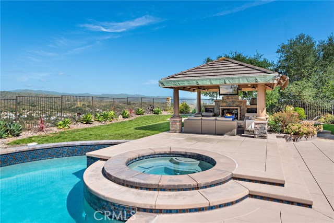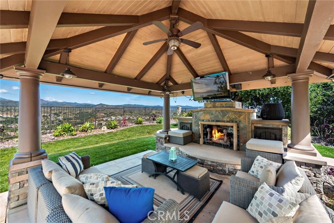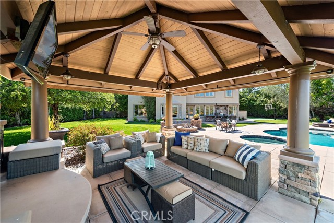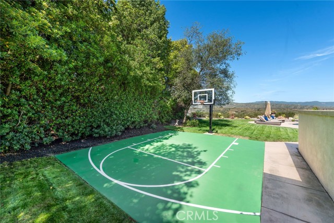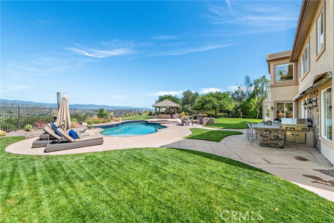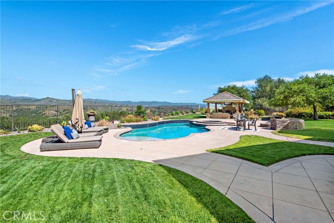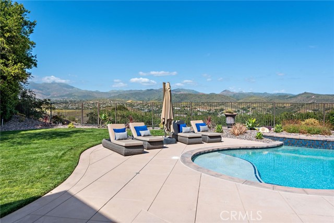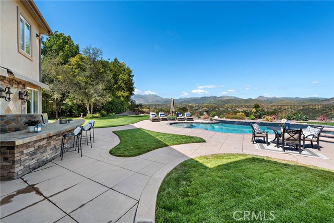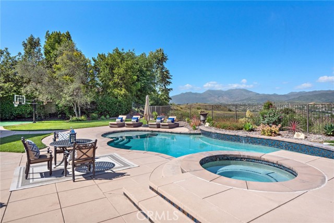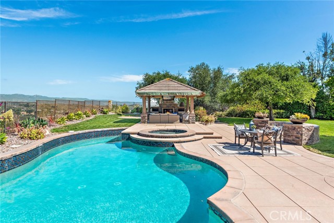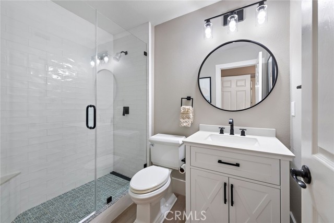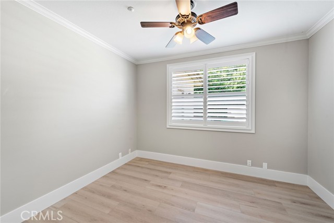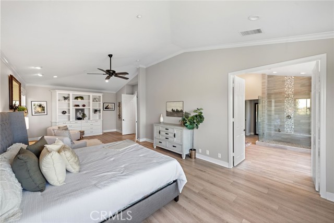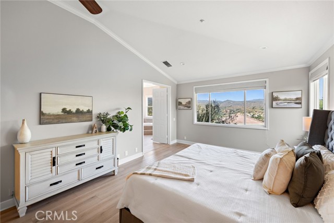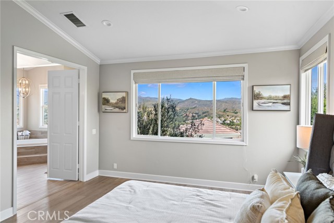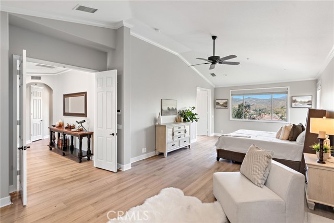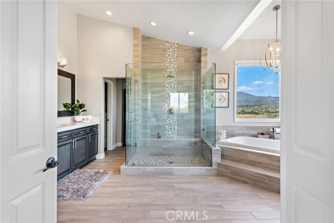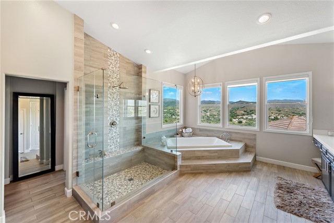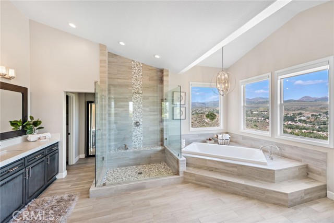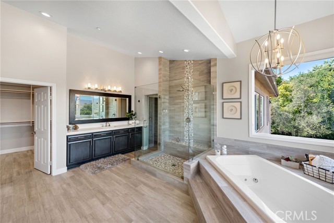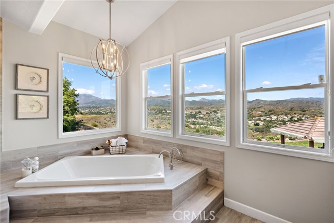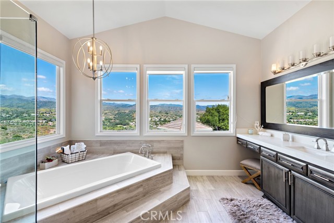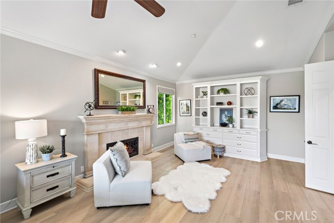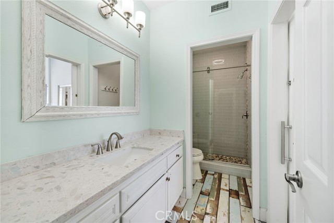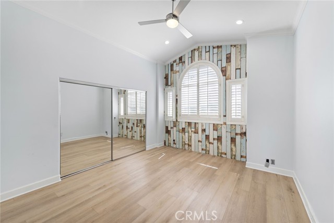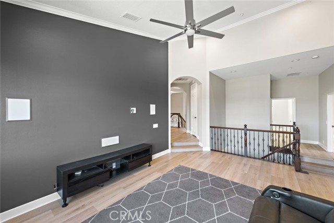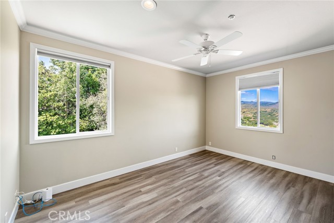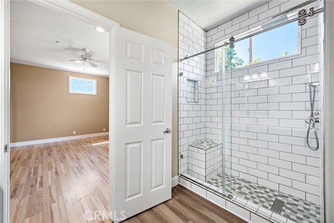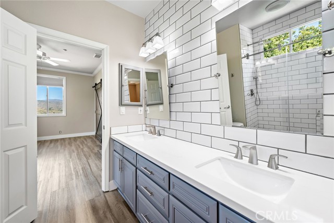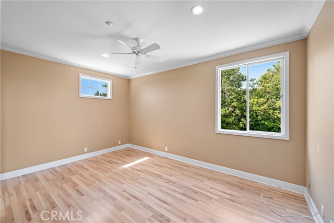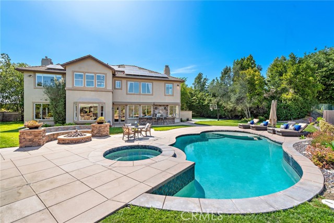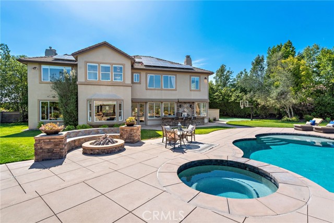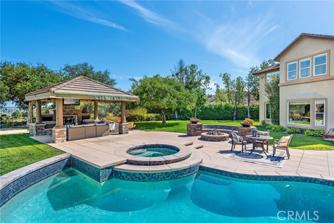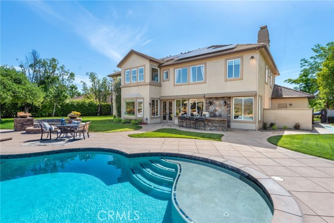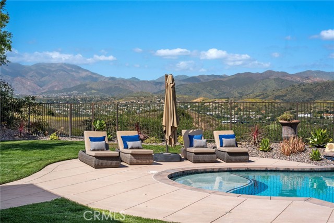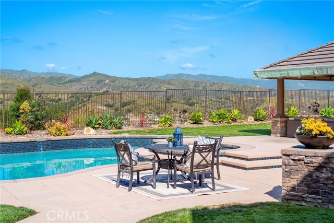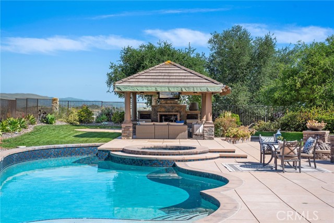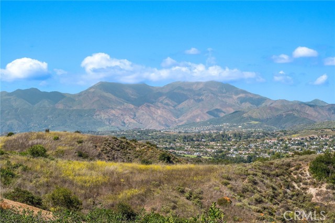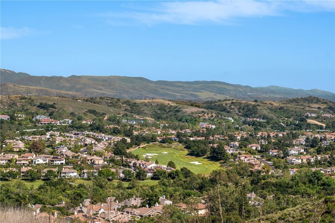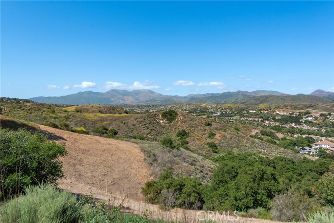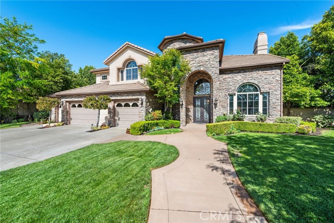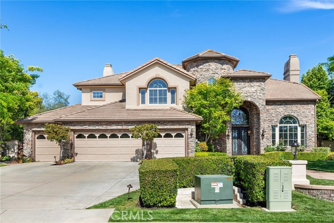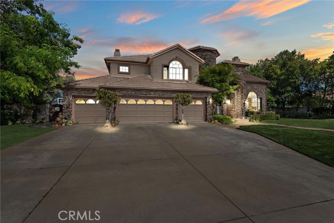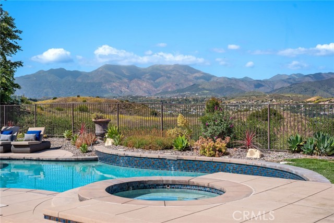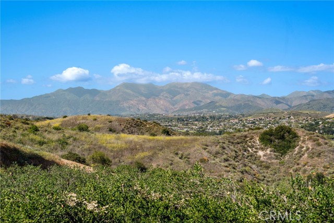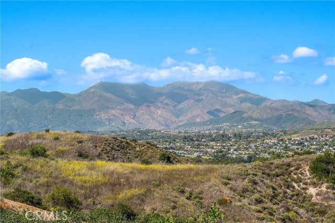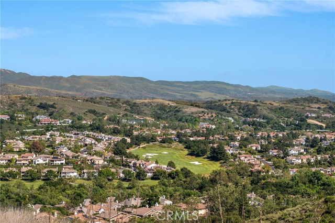54 Panorama , Coto de Caza, CA 92679
Reduced
- MLS#: OC25107996 ( Single Family Residence )
- Street Address: 54 Panorama
- Viewed: 3
- Price: $4,650,000
- Price sqft: $1,011
- Waterfront: Yes
- Wateraccess: Yes
- Year Built: 1998
- Bldg sqft: 4600
- Bedrooms: 5
- Total Baths: 5
- Full Baths: 4
- 1/2 Baths: 1
- Garage / Parking Spaces: 4
- Days On Market: 81
- Additional Information
- County: ORANGE
- City: Coto de Caza
- Zipcode: 92679
- Subdivision: Pinnacle (pinn)
- District: Capistrano Unified
- Elementary School: WAGWHE
- Middle School: LASFLO
- High School: TESERO
- Provided by: Pacific Sotheby's Int'l Realty
- Contact: John John

- DMCA Notice
-
DescriptionSet on one of the most sought after streets in the prestigious gated community of Coto de Caza, 54 Panorama is more than a residenceits a lifestyle. From the moment you arrive, the sweeping front facing sunset views hint at something truly special. This five bedroom estate pairs timeless luxury with everyday livability, offering a backdrop of rolling hills and open skies that make every moment feel elevated. Inside, the thoughtful floor plan blends form and function beautifully. The heart of the homea spacious kitchenopens seamlessly to the family room and out to the backyard, creating an ideal layout for both relaxed living and effortless entertaining. A dedicated executive office and a main floor bedroom with en suite bath offer privacy and versatility, perfect for guests or multi generational living. Upstairs, the luxurious primary suite is a true sanctuary, featuring a cozy fireplace, dual walk in closets, and a fully upgraded spa like bath designed for ultimate relaxation. Three additional bedrooms surround a spacious bonus roomideal for a playroom, teen lounge, or media spacegiving everyone room to unwind. Out back, your private retreat awaits. A sparkling pool and spa are accompanied by a built in grill and a covered sitting area complete with a fireplaceperfect for year round gatherings. Tucked nearby, a half basketball court invites fun and play, all while preserving the serenity of the setting. For added energy efficiency, the home features leased solar panels, helping to reduce utility costs while supporting sustainable living. With expansive living spaces, five bedrooms, and a four car garage, there's room to grow, host, and relax in style. Whether you're gathering around the outdoor fireplace or watching the sky turn gold from your front porch, every corner of 54 Panorama is crafted for inspired living. As a resident of Coto de Caza, youll enjoy 24/7 guard gated security, scenic hiking and equestrian trails, community parks, and optional membership to the exclusive Coto de Caza Golf & Racquet Cluboffering championship golf, tennis, fitness, and vibrant social events just moments from your door. This is more than just a home. Its a destination. A legacy. A place where unforgettable memories are made. Welcome to 54 Panoramawhere life rises to meet the view.
Property Location and Similar Properties
Contact Patrick Adams
Schedule A Showing
Features
Accessibility Features
- None
Appliances
- Barbecue
- Dishwasher
- Disposal
- Gas Cooktop
- Ice Maker
- Microwave
- Refrigerator
- Self Cleaning Oven
Assessments
- Unknown
Association Amenities
- Picnic Area
- Playground
- Dog Park
- Sport Court
- Biking Trails
- Hiking Trails
- Horse Trails
- Maintenance Grounds
- Management
- Guard
- Security
- Controlled Access
Association Fee
- 353.00
Association Fee Frequency
- Monthly
Builder Model
- C - Newcastle
Builder Name
- Toll Brothers
Commoninterest
- Planned Development
Common Walls
- No Common Walls
Cooling
- Central Air
- Dual
Country
- US
Days On Market
- 62
Door Features
- Double Door Entry
- French Doors
Eating Area
- Breakfast Counter / Bar
- Dining Room
- In Kitchen
Electric
- Standard
Elementary School
- WAGWHE
Elementaryschool
- Wagon Wheel
Entry Location
- 1 / Front door
Fencing
- Wrought Iron
Fireplace Features
- Family Room
- Primary Bedroom
- Outside
- Patio
- Gas
Flooring
- Carpet
- Tile
- Vinyl
Garage Spaces
- 4.00
Heating
- Forced Air
High School
- TESERO
Highschool
- Tesoro
Interior Features
- 2 Staircases
- Attic Fan
- Built-in Features
- Ceiling Fan(s)
- Granite Counters
- High Ceilings
- Recessed Lighting
- Tray Ceiling(s)
Laundry Features
- Gas & Electric Dryer Hookup
- Individual Room
- Inside
- Washer Hookup
Levels
- Two
Living Area Source
- Estimated
Lockboxtype
- None
Lot Features
- Back Yard
- Front Yard
- Landscaped
- Lawn
- Level with Street
- Lot 20000-39999 Sqft
- Misting System
- Sprinkler System
- Sprinklers Drip System
- Sprinklers In Front
- Sprinklers In Rear
- Sprinklers Manual
- Sprinklers None
- Sprinklers On Side
- Sprinklers Timer
- Yard
Middle School
- LASFLO
Middleorjuniorschool
- Las Flores
Other Structures
- Sport Court Private
Parcel Number
- 77915304
Parking Features
- Direct Garage Access
- Driveway
- Garage
- Garage Faces Front
Patio And Porch Features
- Covered
- Patio
Pool Features
- Private
- Heated
- In Ground
Postalcodeplus4
- 5362
Property Type
- Single Family Residence
Road Surface Type
- Paved
School District
- Capistrano Unified
Security Features
- 24 Hour Security
- Gated with Attendant
- Automatic Gate
- Carbon Monoxide Detector(s)
- Gated Community
- Gated with Guard
- Guarded
- Smoke Detector(s)
Sewer
- Public Sewer
Spa Features
- Private
- Heated
- In Ground
Subdivision Name Other
- Pinnacle (PINN)
Utilities
- Cable Available
- Electricity Connected
- Natural Gas Connected
- Phone Available
- Sewer Connected
- Water Connected
View
- Golf Course
- Hills
- Mountain(s)
- Neighborhood
- Panoramic
Water Source
- Public
Window Features
- Shutters
Year Built
- 1998
Year Built Source
- Public Records
