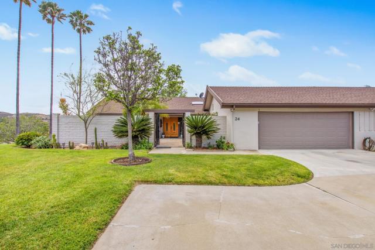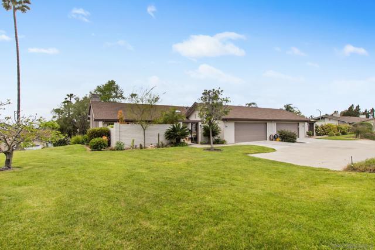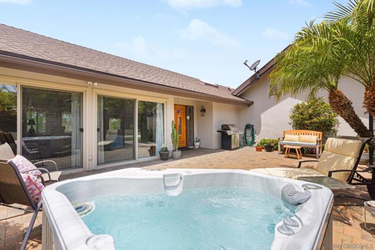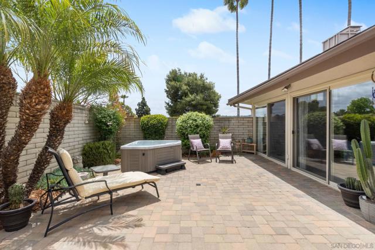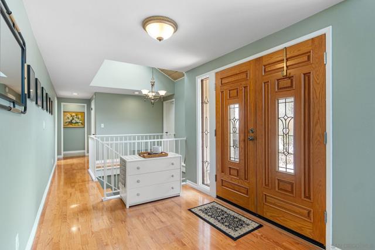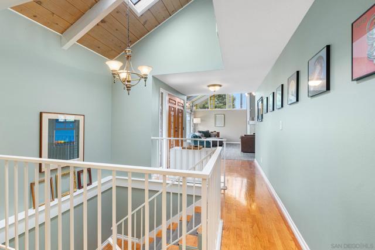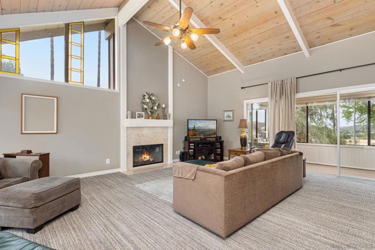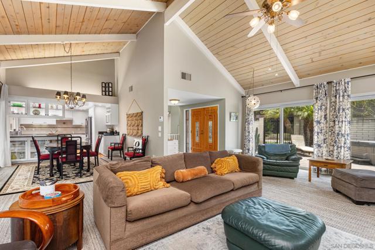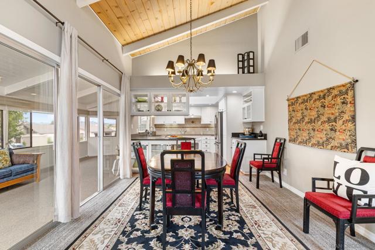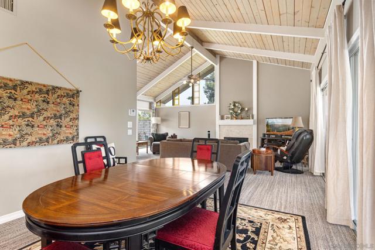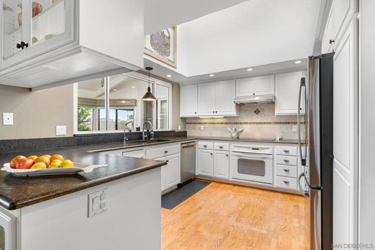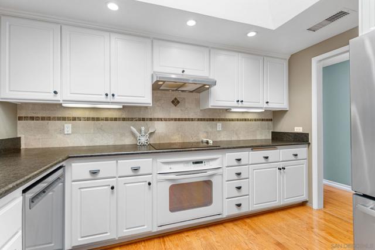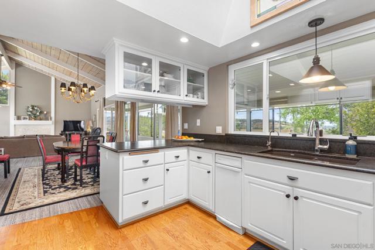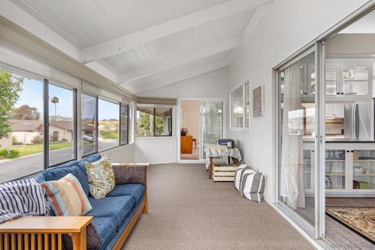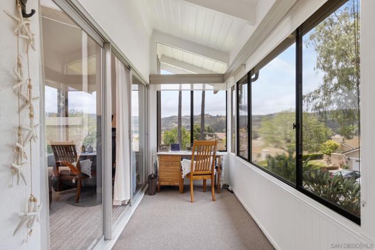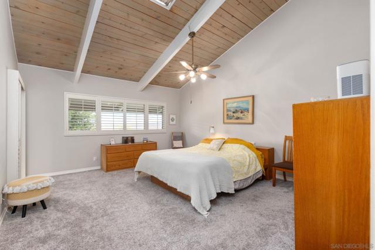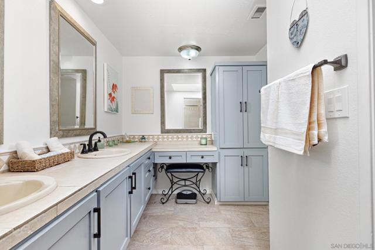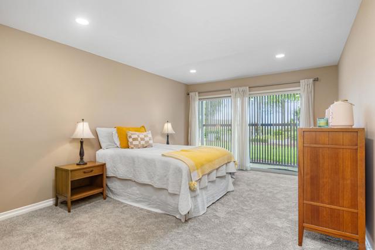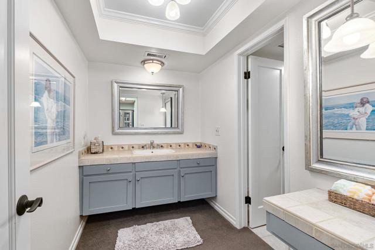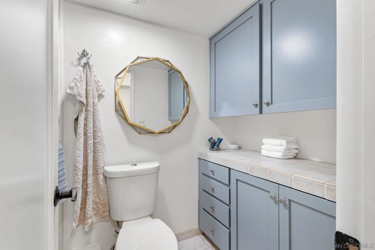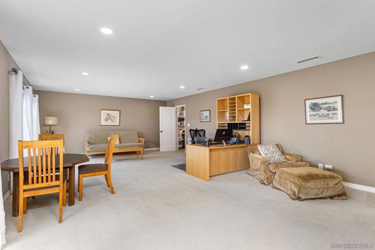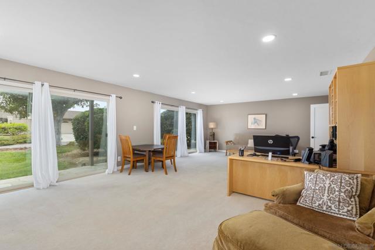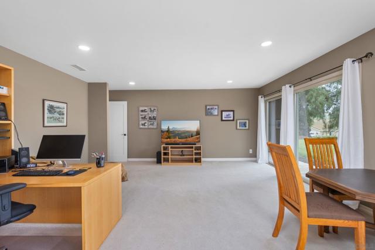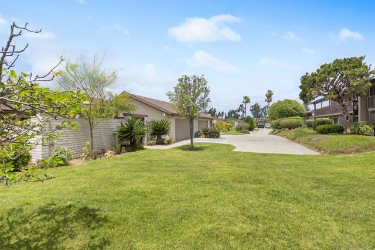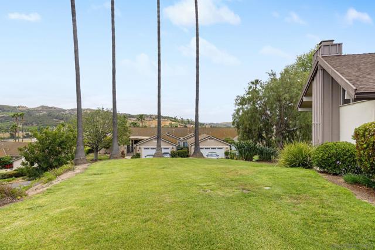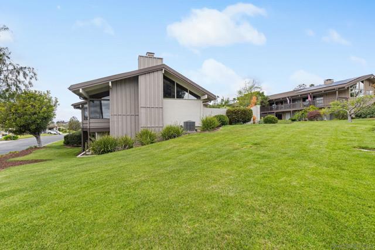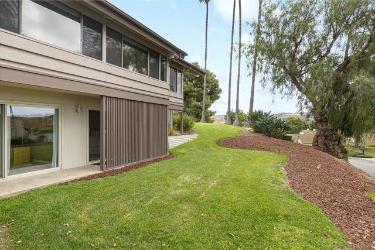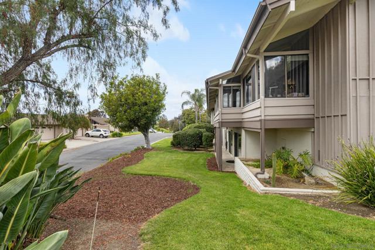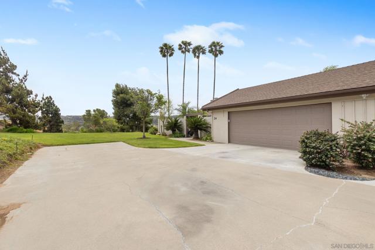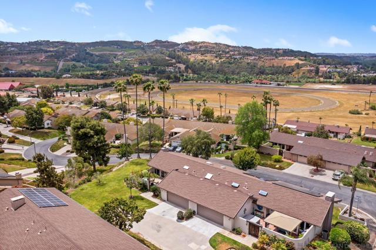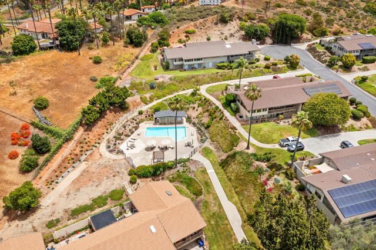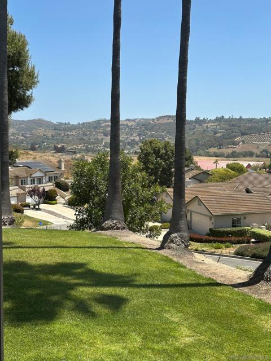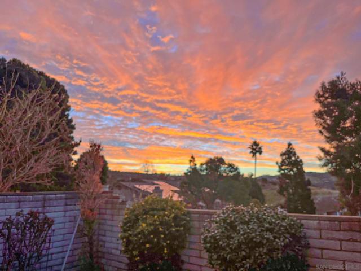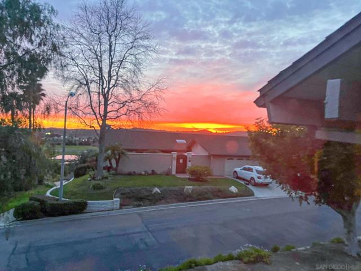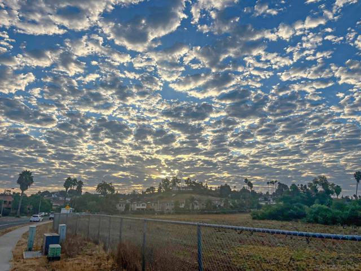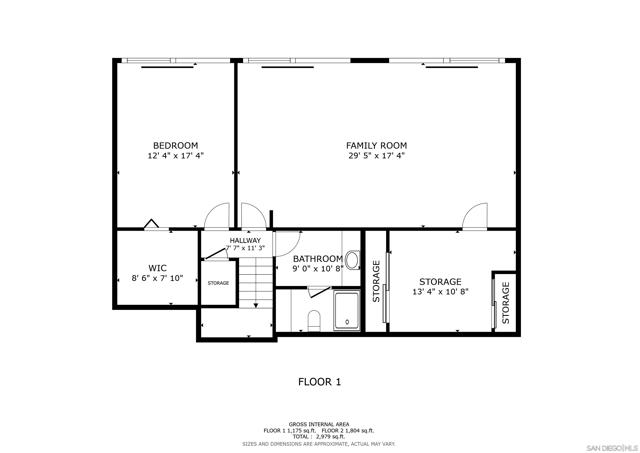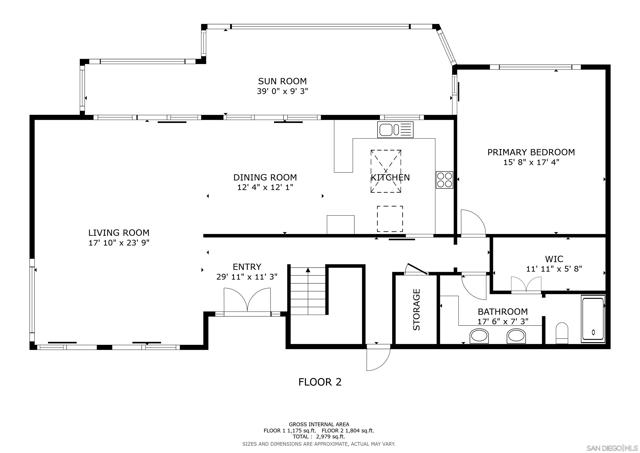24 Via Alta Vis, Bonsall, CA 92003
- MLS#: 250027625SD ( Condominium )
- Street Address: 24 Via Alta Vis
- Viewed: 4
- Price: $750,000
- Price sqft: $288
- Waterfront: No
- Year Built: 1972
- Bldg sqft: 2604
- Bedrooms: 3
- Total Baths: 2
- Full Baths: 2
- Garage / Parking Spaces: 4
- Days On Market: 66
- Additional Information
- County: SAN DIEGO
- City: Bonsall
- Zipcode: 92003
- Subdivision: Bonsall
- Building: Bonsall
- Provided by: Redfin Corporation
- Contact: Charlie Charlie

- DMCA Notice
-
DescriptionWelcome to The Terrace, a gated community nestled above the San Luis Rey Downs horse training facility, offering a peaceful setting with sweeping views and lush green space. This spacious twinhome enjoys a private location with mature trees and an adjacent greenbelt, creating a beautiful parklike atmosphere. At the entry, you'll find a generous 600 sq. ft. enclosed courtyard patioperfect for entertaining or relaxing outdoors. Inside, vaulted wood beam ceilings, a cozy fireplace, and skylights fill the home with natural light. The enclosed sunroom off the living and dining area adds approximately 300 sq. ft. of additional living space and showcases serene views of the surrounding hills. The primary suite is conveniently located on the entry level, while downstairs features a second bedroom, full bath, and a huge bonus room with a large walk in closetideal as a third bedroom, guest space, or future fourth bedroom or in law suite. The upgraded kitchen includes granite countertops and custom cabinetry. Additional highlights include a new furnace and A/C installed within the past five years and FHA approval for the community. This home combines comfort, flexibility, and a peaceful setting in a truly unique location.
Property Location and Similar Properties
Contact Patrick Adams
Schedule A Showing
Features
Appliances
- Dishwasher
- Disposal
- Microwave
- Refrigerator
- Trash Compactor
- Convection Oven
- Electric Oven
- Electric Range
- ENERGY STAR Qualified Appliances
- Range Hood
- Self Cleaning Oven
- Vented Exhaust Fan
- Water Purifier
- Counter Top
- Electric Cooking
Association Amenities
- Pet Rules
- Pets Permitted
- Pool
- Maintenance Grounds
- Insurance
- Water
Association Fee
- 684.00
Association Fee Frequency
- Monthly
Commoninterest
- Condominium
Construction Materials
- Flagstone
- Lap Siding
- Vertical Siding
- Concrete
- Drywall Walls
- Ducts Professionally Air-Sealed
- Glass
Cooling
- Central Air
- Heat Pump
- Electric
Country
- US
Days On Market
- 48
Eating Area
- Area
Fencing
- Glass
- Good Condition
- Wrought Iron
- Block
Fireplace Features
- Living Room
Flooring
- Carpet
- Laminate
- Tile
Garage Spaces
- 2.00
Heating
- Electric
- Fireplace(s)
- Forced Air
- ENERGY STAR Qualified Equipment
- Heat Pump
Interior Features
- Beamed Ceilings
- Ceiling Fan(s)
- Granite Counters
- High Ceilings
- Open Floorplan
- Pull Down Stairs to Attic
- Recessed Lighting
- Stone Counters
- Storage
- Tile Counters
- Wainscoting
- Unfurnished
- Cathedral Ceiling(s)
Laundry Features
- Electric Dryer Hookup
- Washer Hookup
- In Garage
Levels
- One
Living Area Source
- Assessor
Lockboxtype
- SentriLock
Lot Features
- Sprinkler System
Parcel Number
- 1273801112
Parking Features
- Driveway
- Guest
- Garage Faces Front
- Garage Faces Rear
- Garage - Single Door
- Garage Door Opener
Patio And Porch Features
- Patio
Pool Features
- Heated
- Community
- Association
- Fenced
Property Type
- Condominium
Roof
- Composition
- Ridge Vents
Security Features
- Gated Community
Spa Features
- Above Ground
- Heated
- Fiberglass
Subdivision Name Other
- Bonsall
Uncovered Spaces
- 2.00
View
- Park/Greenbelt
- Mountain(s)
- Panoramic
Virtual Tour Url
- https://www.propertypanorama.com/instaview/snd/250027625
Water Source
- Public
Year Built
- 1972
Zoning
- R-1:SINGLE
