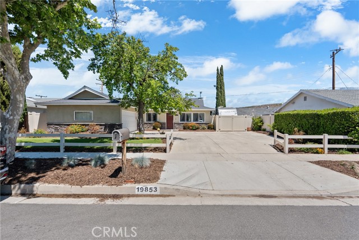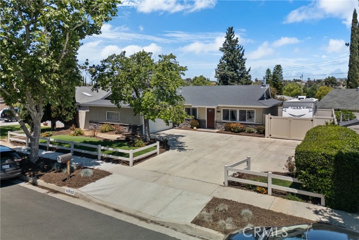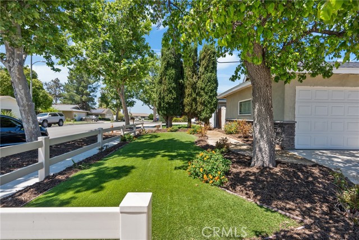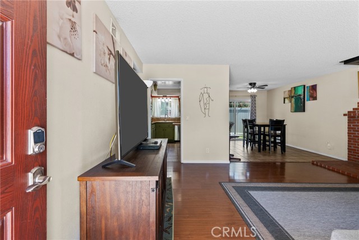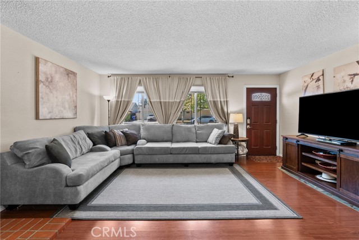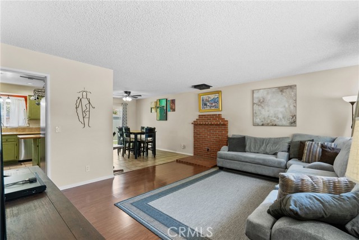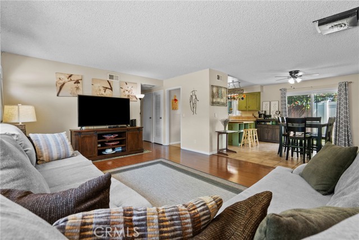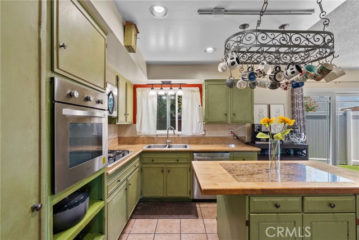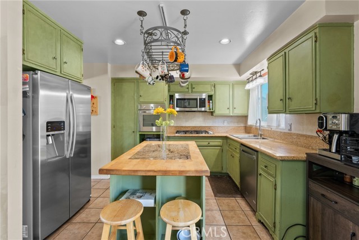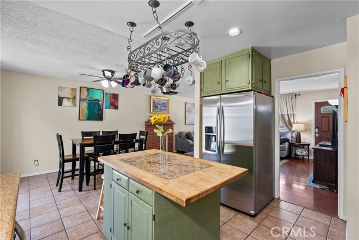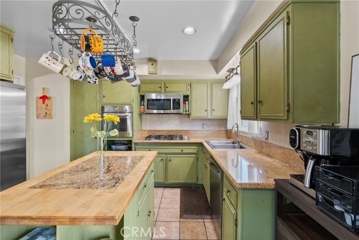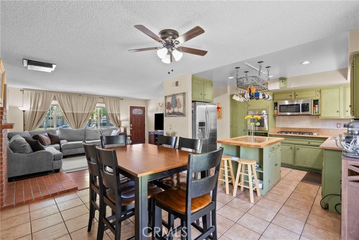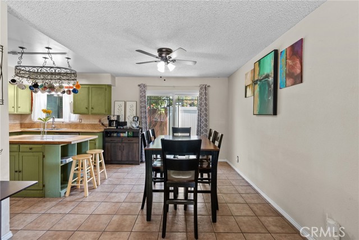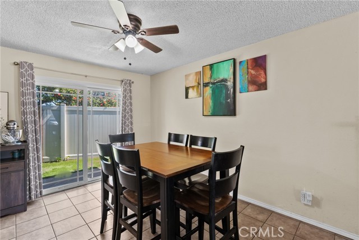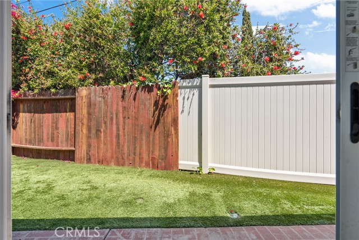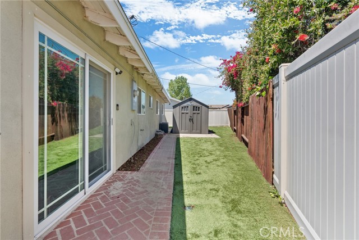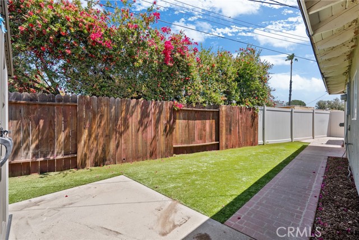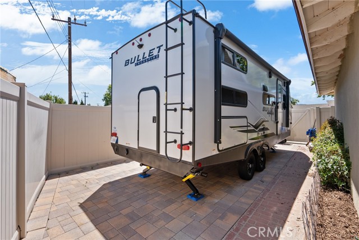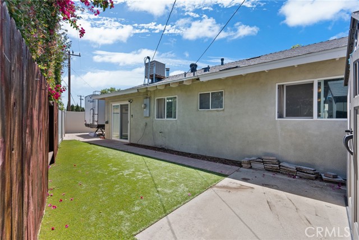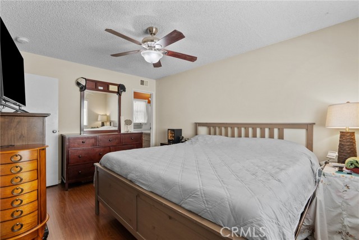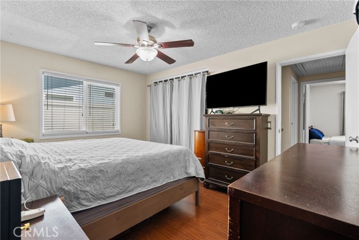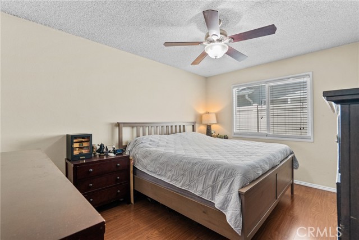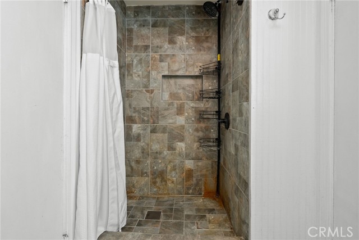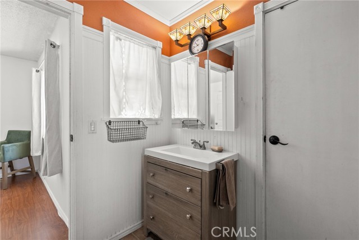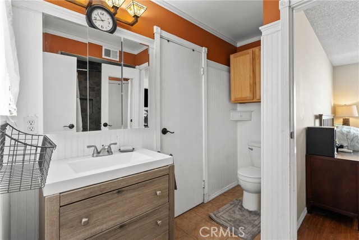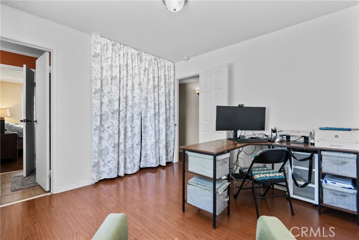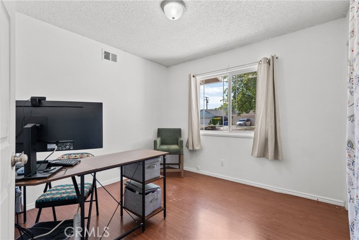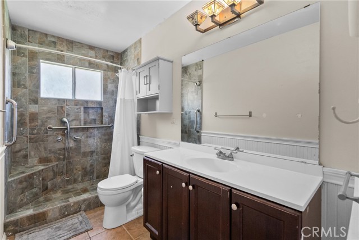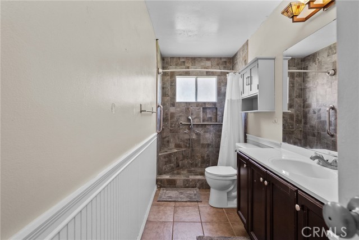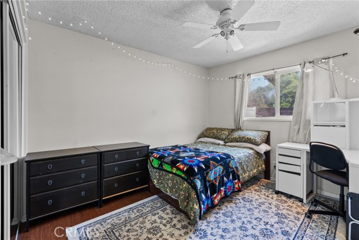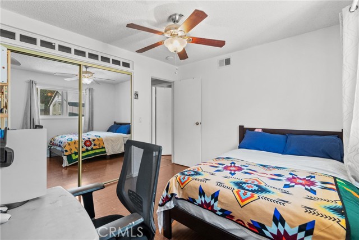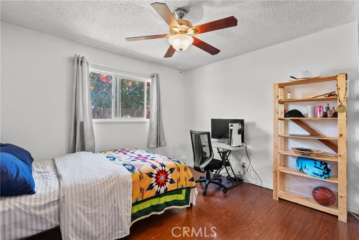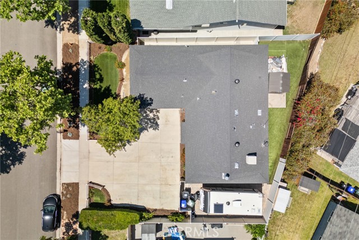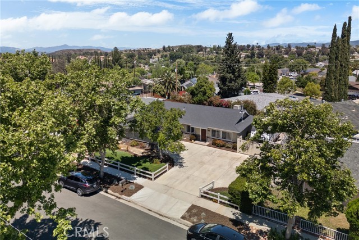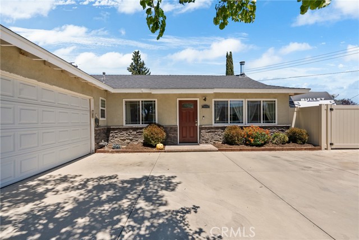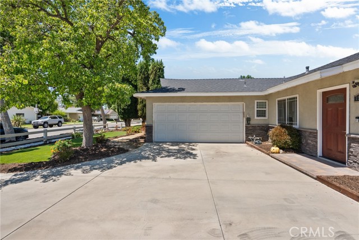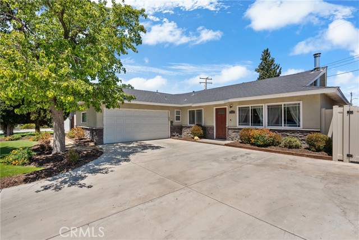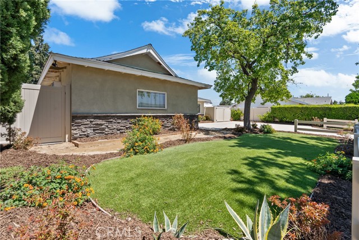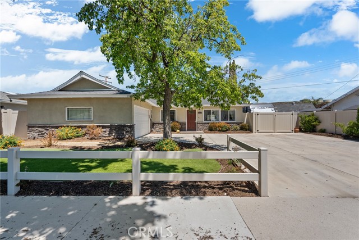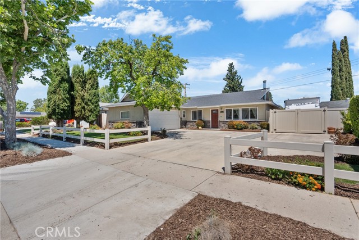19853 Drasin Drive, Canyon Country, CA 91351
- MLS#: SR25108788 ( Single Family Residence )
- Street Address: 19853 Drasin Drive
- Viewed: 10
- Price: $749,000
- Price sqft: $545
- Waterfront: Yes
- Wateraccess: Yes
- Year Built: 1963
- Bldg sqft: 1374
- Bedrooms: 4
- Total Baths: 2
- Full Baths: 2
- Garage / Parking Spaces: 2
- Days On Market: 203
- Additional Information
- County: LOS ANGELES
- City: Canyon Country
- Zipcode: 91351
- Subdivision: Skyblue (skbl)
- District: William S. Hart Union
- Provided by: eXp Realty of California Inc
- Contact: Lexie Lexie

- DMCA Notice
-
DescriptionSingle story home with curb appeal and RV parking within walking distance to Sky Blue Mesa Elementary School. Recent updates include: landscaping, vinyl fencing, newer stucco and exterior paint, a newer HVAC system that is regularly maintained, updated flooring, and a roof upgrade with both plank and plywood components. The main bathroom features grab rails and a step in shower, the electrical panel has been upgraded to 220 AMP for enhanced utility support, garage has been finished providing extra overhead storage, and also has it's own split unit air system.
Property Location and Similar Properties
Contact Patrick Adams
Schedule A Showing
Features
Assessments
- Unknown
Association Fee
- 0.00
Commoninterest
- None
Common Walls
- No Common Walls
Cooling
- Central Air
Country
- US
Days On Market
- 68
Fireplace Features
- None
Garage Spaces
- 2.00
Heating
- Central
Laundry Features
- Gas Dryer Hookup
- In Garage
- Washer Hookup
Levels
- One
Living Area Source
- Assessor
Lockboxtype
- Supra
Lockboxversion
- Supra
Lot Features
- Front Yard
- Landscaped
Parcel Number
- 2801021030
Pool Features
- None
Postalcodeplus4
- 1002
Property Type
- Single Family Residence
School District
- William S. Hart Union
Sewer
- Public Sewer
Spa Features
- None
Subdivision Name Other
- The Heights (HITES)
View
- Neighborhood
Views
- 10
Virtual Tour Url
- https://listings.meyermediaproductions.com/order/7ef8f3dd-56f8-481f-88b8-d00a62f649b5?branding=false
Water Source
- Public
Year Built
- 1963
Year Built Source
- Assessor
Zoning
- SCUR2
