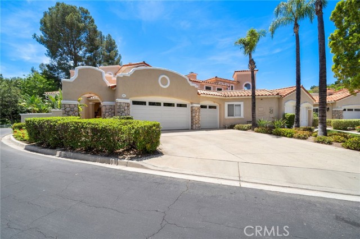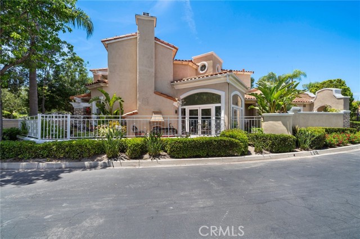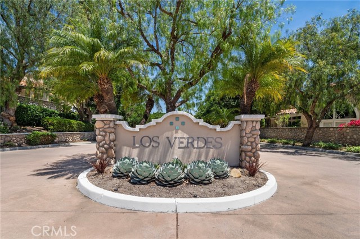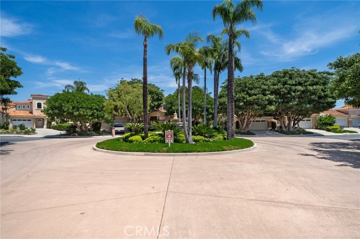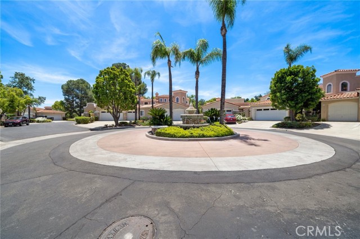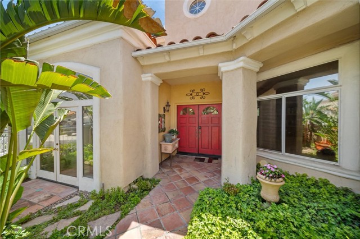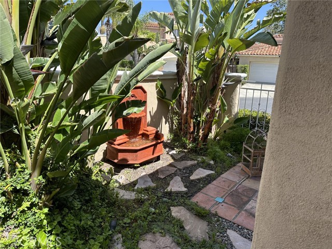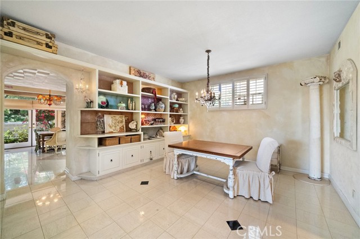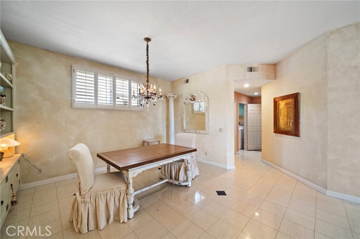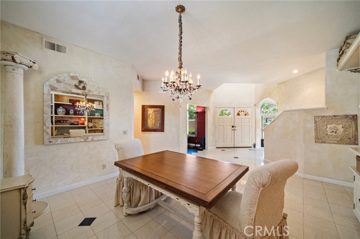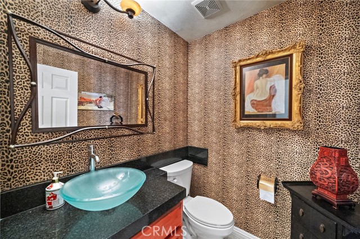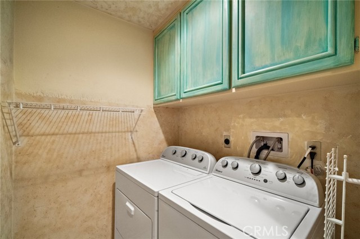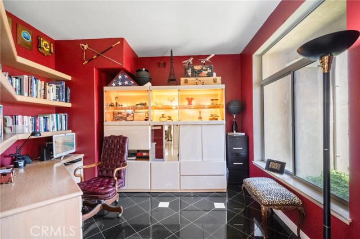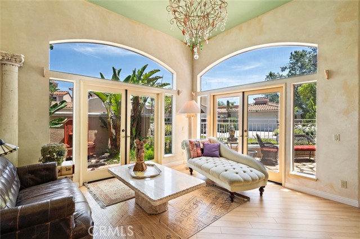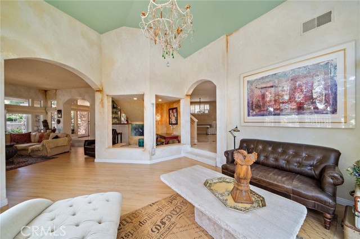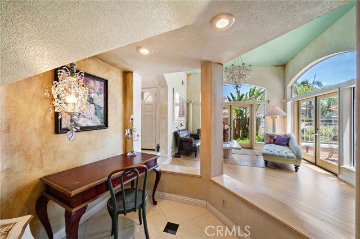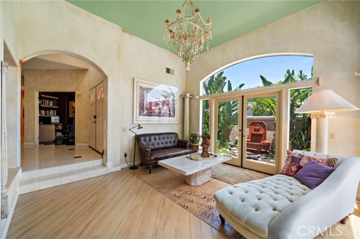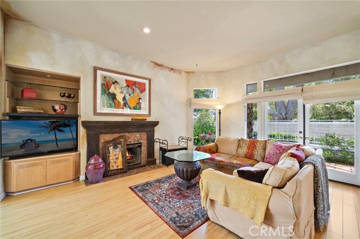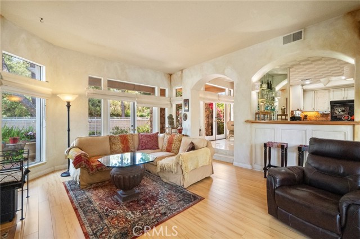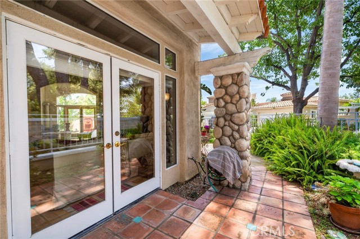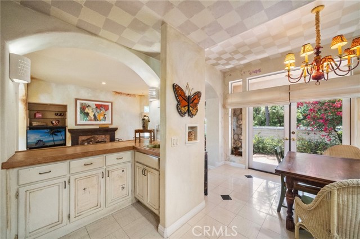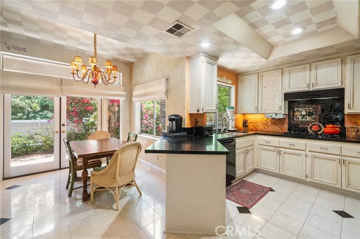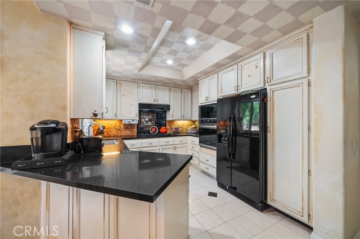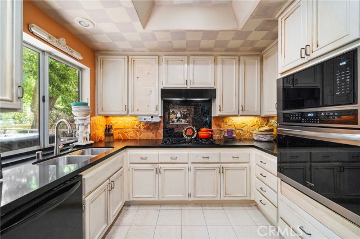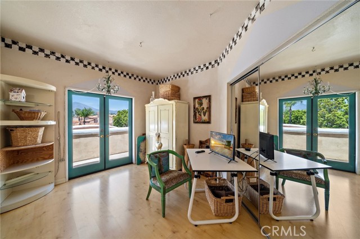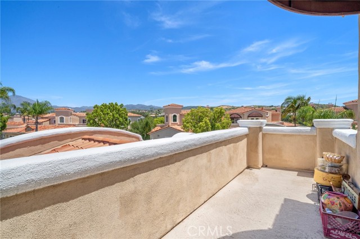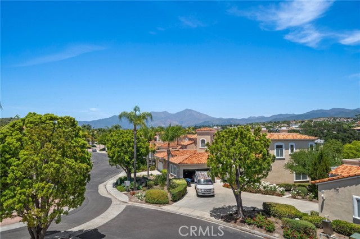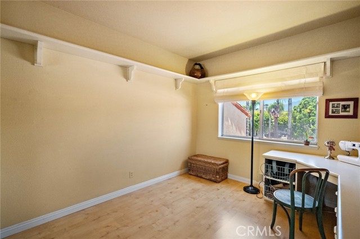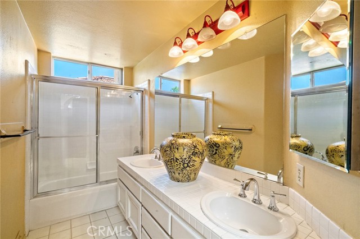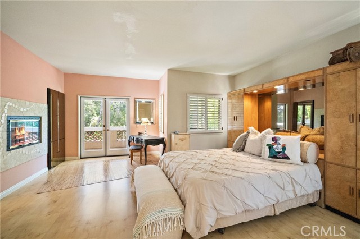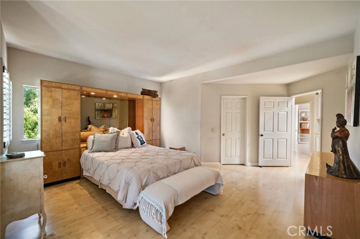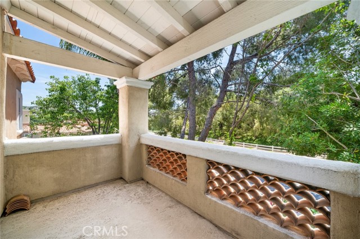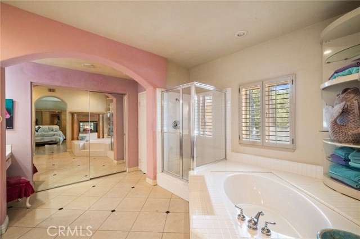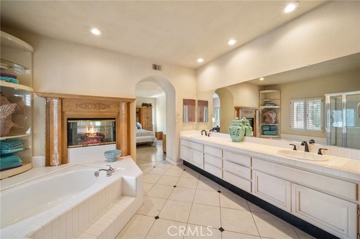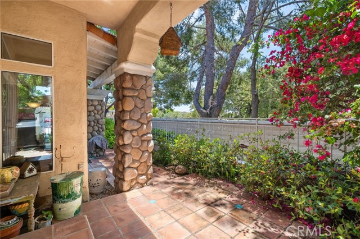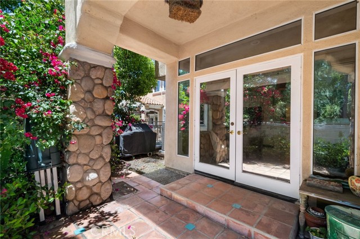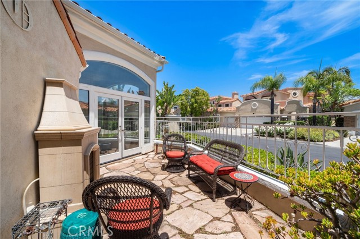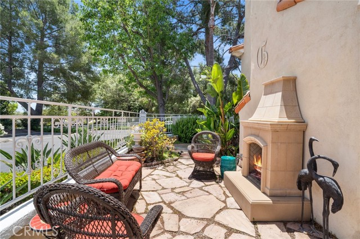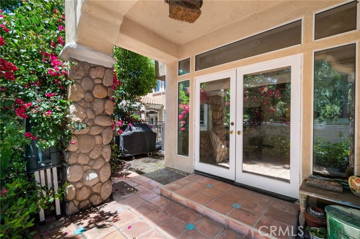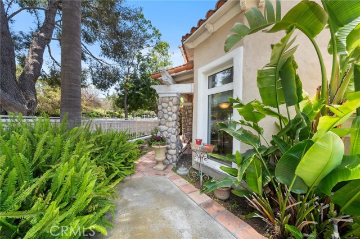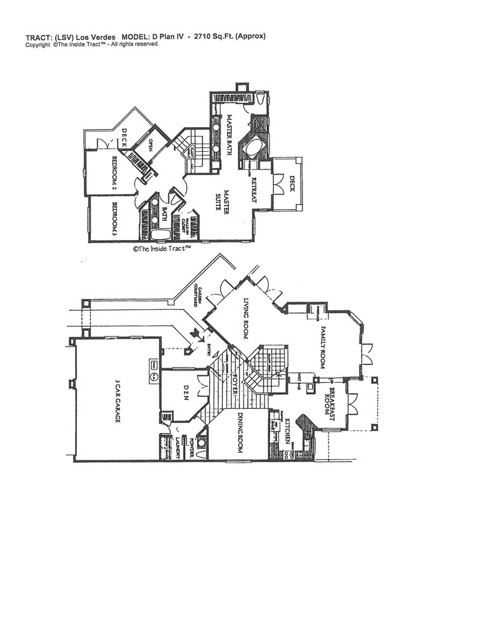81 Via Barcaza, Coto de Caza, CA 92679
- MLS#: OC25107474 ( Townhouse )
- Street Address: 81 Via Barcaza
- Viewed: 2
- Price: $1,200,000
- Price sqft: $440
- Waterfront: No
- Year Built: 1989
- Bldg sqft: 2730
- Bedrooms: 3
- Total Baths: 3
- Full Baths: 2
- 1/2 Baths: 1
- Garage / Parking Spaces: 3
- Days On Market: 60
- Acreage: 2.57 acres
- Additional Information
- County: ORANGE
- City: Coto de Caza
- Zipcode: 92679
- District: Capistrano Unified
- Elementary School: TIJCRE
- Middle School: LASFLO
- High School: TESERO
- Provided by: Realty One Group West
- Contact: Bill Bill

- DMCA Notice
-
DescriptionWelcome to an amazing Coto de Caza home with many upgrades. Enter from the guard gate at the end of Oso or the main gate off Antonio Parkway. Enjoy the views when driving by the 2, 18 hole Golf Courses and all of the surrounding open spaces. It all adds to the feeling of living in the County. Have you ever seen a condo with a 3 car garage? This home has one! This 3 bedroom 2,730 square foot home offers a downstairs office, which was originally an optional 4th bedroom, with tons of built ins, Marble tile flooring in the entry, formal dining room kitchen and breakfast nook. The dining room features beautiful built in shelving and storage cabinets, perfect for displaying beautiful China or art pieces. There is a downstairs bathroom and indoor laundry room adjacent to the fabulous 3 car garage. All newer plumbing piping, newer AC unit. The living room has a fireplace and there is vinyl wood flooring in the living room and great room with 3 sets of French doors. The upgraded kitchen includes Black granite counters, newer dishwasher, oven, microwave, refrigerator, trash compacter, sinks, faucets, cabinets and Artistic backsplash. The pantry has pull out drawers. The bar area has built in wine storage and added food storage area built in area. The side patio area has a free standing fireplace, seating area and soothing fountain. The downstairs bathroom has custom counters and a beautiful glass sink. The 3 bedrooms also have vinyl wood look floors, one bedroom has its own very large balcony with nice views of Saddleback Mountain and surrounding foothills. The primary suite has a walk in closet, a two sided fireplace with Mosaic tile accents and balcony. The primary bath has dual sinks, separate tub accented by the fireplace and a walking shower and mirrored closets. One secondary bedroom has a built in dresser, desk and shelving. The secondary bathroom has dual sinks and a tub/shower. The upstairs hallway has a skylight for more natural light. This home has many unique Artistic accents. Coto de Caza is home to numerous hiking and biking trails and you'll often see horses out on trail too. The 241 Toll road gives you quick access to the freeways and there is shopping, dining and pleasant walks around Santa Margarita Lake near by. BE SURE TO CLICK ON THE 360 UNDER THE MAP FOR a 360 DEGREE VIEW OF EACH ROOM !
Property Location and Similar Properties
Contact Patrick Adams
Schedule A Showing
Features
Accessibility Features
- Doors - Swing In
Appliances
- Dishwasher
- Disposal
- Gas Oven
- Gas Range
- Gas Cooktop
- Gas Water Heater
- Microwave
- Refrigerator
- Water Heater
Architectural Style
- Mediterranean
Assessments
- Unknown
Association Amenities
- Outdoor Cooking Area
- Picnic Area
- Playground
- Dog Park
- Sport Court
- Biking Trails
- Hiking Trails
- Horse Trails
- Maintenance Grounds
- Management
- Guard
- Security
- Controlled Access
Association Fee
- 450.00
Association Fee2
- 353.00
Association Fee2 Frequency
- Monthly
Association Fee Frequency
- Monthly
Commoninterest
- Condominium
Common Walls
- 1 Common Wall
Construction Materials
- Stucco
Cooling
- Central Air
- Gas
Country
- US
Days On Market
- 51
Door Features
- Double Door Entry
- French Doors
Eating Area
- Breakfast Nook
- Dining Room
Electric
- 220 Volts
- Standard
Elementary School
- TIJCRE
Elementaryschool
- Tijeras Creek
Entry Location
- Down
Fencing
- Wrought Iron
Fireplace Features
- Family Room
- Primary Bedroom
- Outside
- Patio
- Gas Starter
- Two Way
Flooring
- Tile
- Wood
Foundation Details
- Slab
Garage Spaces
- 3.00
Heating
- Central
- Fireplace(s)
- Forced Air
- Natural Gas
High School
- TESERO
Highschool
- Tesoro
Interior Features
- Balcony
- Granite Counters
- Living Room Deck Attached
- Open Floorplan
- Pantry
- Unfurnished
Laundry Features
- Gas & Electric Dryer Hookup
- Gas Dryer Hookup
- Individual Room
- Inside
- Washer Hookup
Levels
- Two
Living Area Source
- Assessor
Lockboxtype
- Supra
Lot Features
- Landscaped
- Park Nearby
- Patio Home
Middle School
- LASFLO
Middleorjuniorschool
- Las Flores
Parcel Number
- 93019613
Parking Features
- Direct Garage Access
- Driveway
- Concrete
- Garage
- Garage Faces Front
- Garage - Two Door
- Garage Door Opener
- On Site
- Street
Patio And Porch Features
- Deck
- Patio
- Patio Open
- Front Porch
Pool Features
- None
Postalcodeplus4
- 4803
Property Type
- Townhouse
Property Condition
- Updated/Remodeled
Roof
- Spanish Tile
School District
- Capistrano Unified
Security Features
- 24 Hour Security
- Gated with Attendant
- Carbon Monoxide Detector(s)
- Gated Community
- Gated with Guard
- Smoke Detector(s)
Sewer
- Sewer Paid
Spa Features
- None
Utilities
- Cable Available
- Electricity Connected
- Natural Gas Connected
- Sewer Connected
- Underground Utilities
- Water Connected
View
- Hills
Virtual Tour Url
- https://www.zillow.com/view-imx/e860af9b-7357-47fb-8290-5fd91f9835dd?setAttribution=mls&wl=true&initialViewType=pano&utm_source=dashboard
Water Source
- Public
Year Built
- 1989
Year Built Source
- Assessor
Zoning
- CONDO
