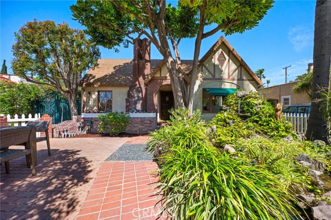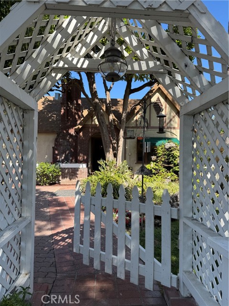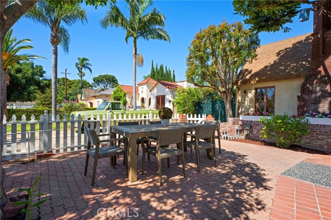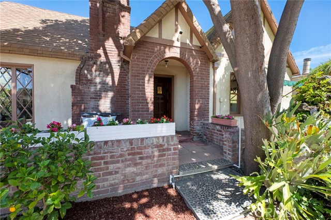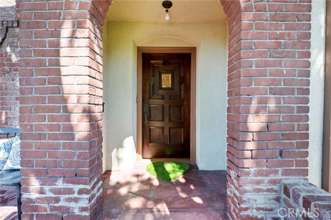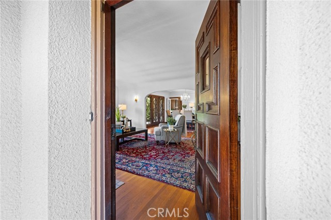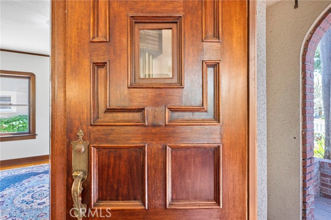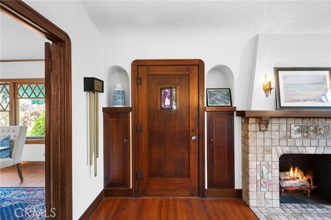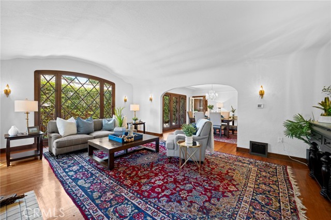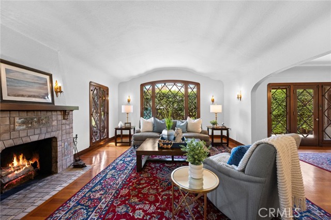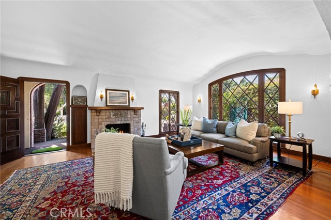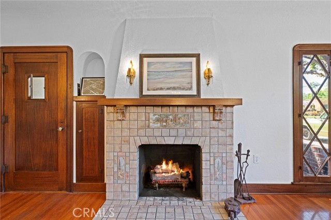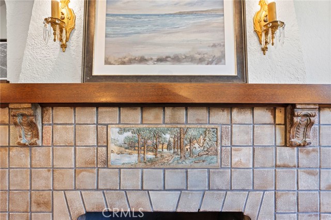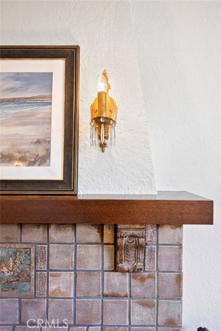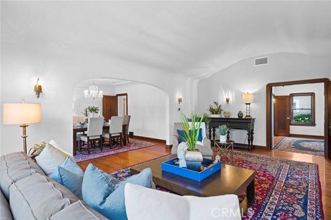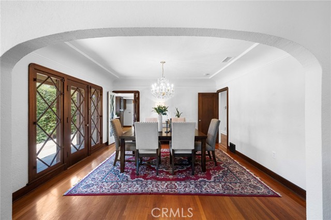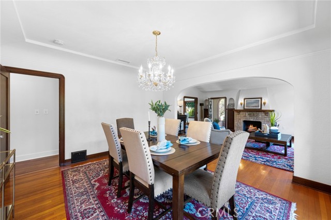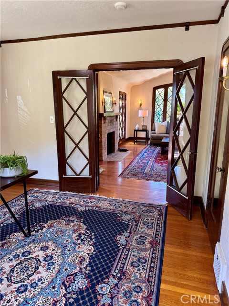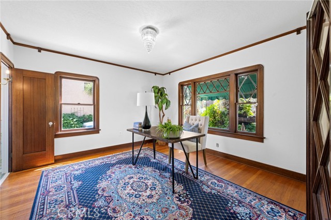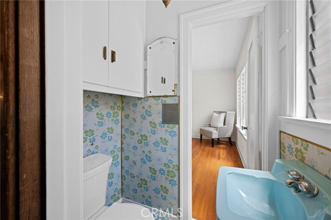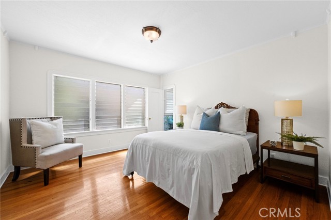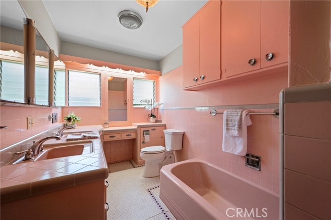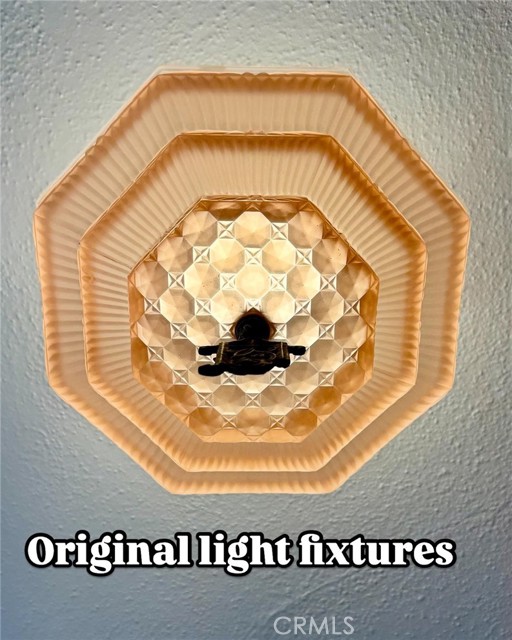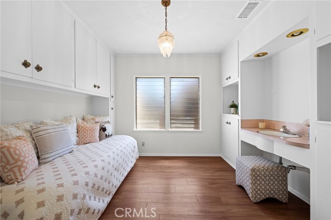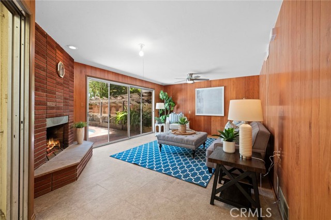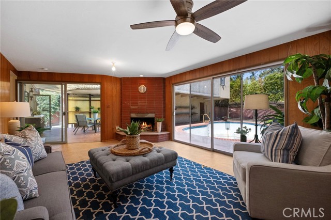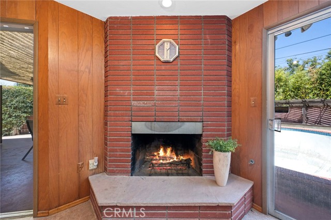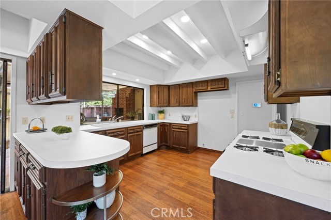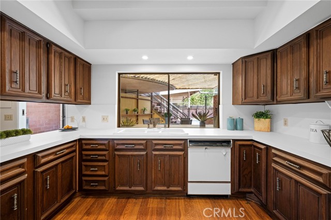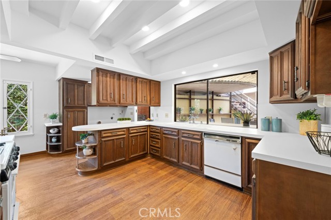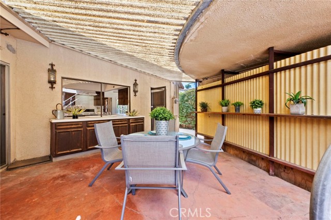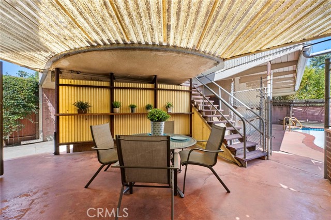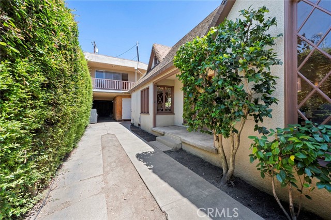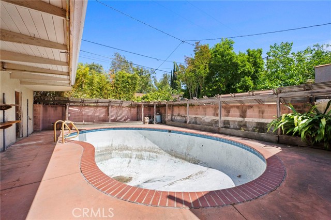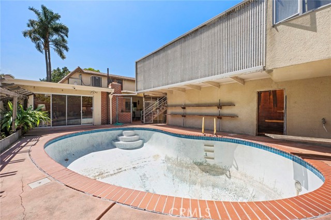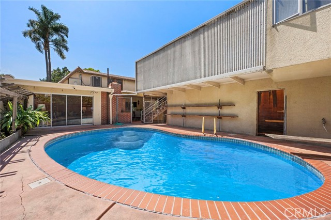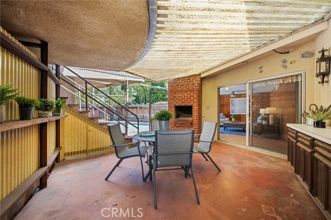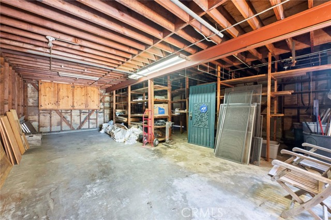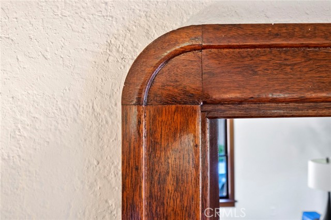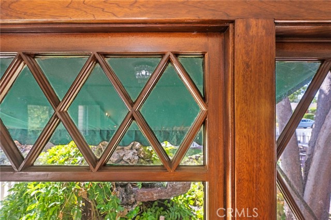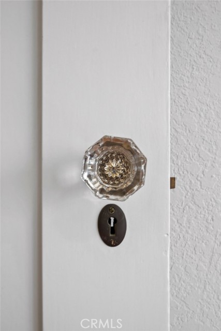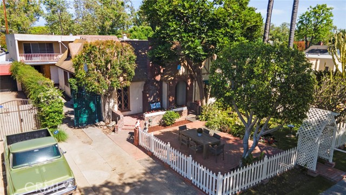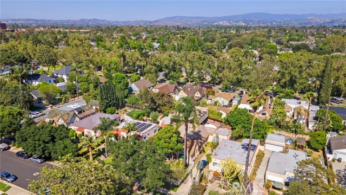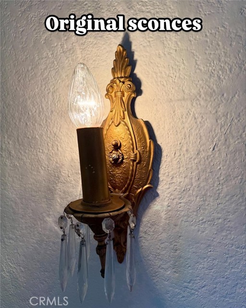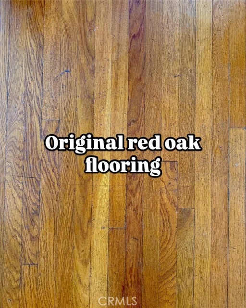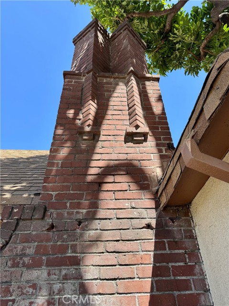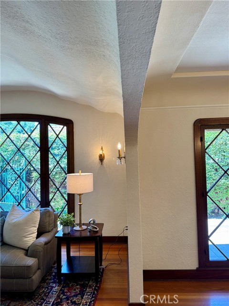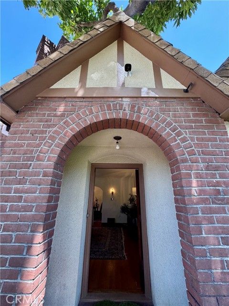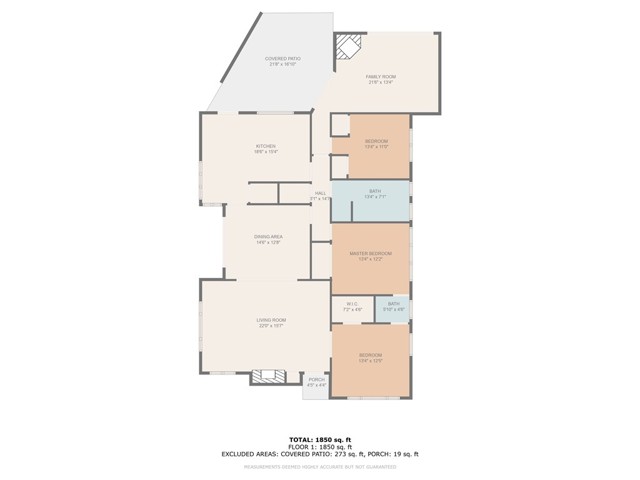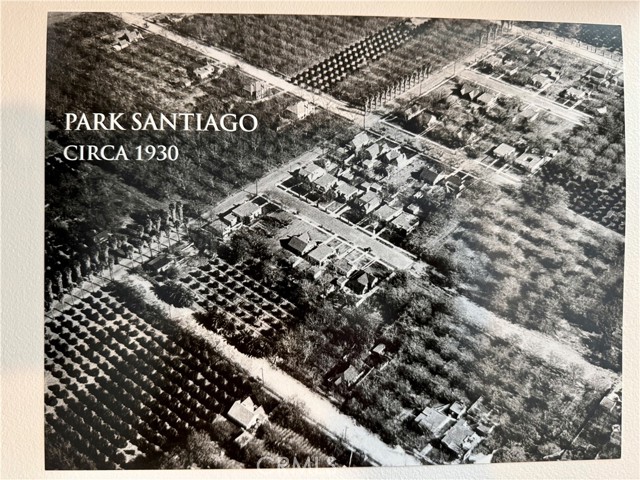2415 French Street, Santa Ana, CA 92706
- MLS#: PW25108593 ( Single Family Residence )
- Street Address: 2415 French Street
- Viewed: 1
- Price: $1,300,000
- Price sqft: $684
- Waterfront: Yes
- Wateraccess: Yes
- Year Built: 1927
- Bldg sqft: 1900
- Bedrooms: 3
- Total Baths: 2
- Full Baths: 1
- 1/2 Baths: 1
- Garage / Parking Spaces: 7
- Days On Market: 67
- Additional Information
- County: ORANGE
- City: Santa Ana
- Zipcode: 92706
- Subdivision: Other (othr)
- District: Santa Ana Unified
- High School: SANANA
- Provided by: Seven Gables Real Estate
- Contact: Phillip Phillip

- DMCA Notice
-
DescriptionThis 1927 English Tudor home built by Allison Honer was the first home he built north of 17th in the Nob Hill area today know as Park Santiago. One of only a hand full of homes in the area at that time. He built this before he developed Floral Park to the west. The current family bought this directly from the Honers in 1937, 88 years ago! While the back of the home and property were modified over the years the front is a time capsule and should be eligible for historic status. A classic picket fence frames a shady front patio and large fountain. The stunning fireplace brick work is impressive as is the arched entrance with the original door & speakeasy. Step inside and discover vintage charm. The rolling barrel vaulted ceiling is truly unique. All the windows and doors are gumwood and never painted! 7 original wall sconces and a Batchelder tile fireplace. Twin niches flank the front door. A gentle arch opens to the spacious dining room with coved ceiling and French door & windows to a small covered side patio at the drive. A front bedroom with walk in closet and gumwood doors & window trim opens to the Living room with French doors. A half bath is shared between the 2 front bedrooms. Another bedroom has tons of built ins and a sink perfect for a teen girl. There is a utility basement that could become a wine cellar. A stair way leads to a semi finished attic that was used as a bedroom at one point. The kitchen & nook were remodeled in the 70's. A family room was added in 1961 with a second fireplace that opens to the backyard and pool. The (empty) pool was built in 1957 and needs to be updated. In 1958 a large garage and carport were added with a hobby shop above. The unfinished second floor has 925sqft and electrical but the walls are unfinished and has no plumbing. Can you imagine what you could do with this space? It would make a great home office, studio, shop or just tons of storage. At one time the owner grew orchids in a hot house overlooking the pool. This building needs work but has tons of potential. This is a one of a kind property set in an amazing neighborhood with great community spirt. Santiago Park is at the north side of the neighborhood and was redone recently. Original red oak floors, glass door knobs, wavey window glass, original light fixtures and more. New HVAC & duct work in attic. A long gated hollywood driveway leads to the extra big garage. Imagine enjoying a drink on the front patio while chatting with friendly neighbors.
Property Location and Similar Properties
Contact Patrick Adams
Schedule A Showing
Features
Accessibility Features
- No Interior Steps
Appliances
- Dishwasher
- Electric Oven
- Gas & Electric Range
- Gas Cooktop
- Range Hood
- Water Heater
Architectural Style
- English
Assessments
- Unknown
Association Fee
- 0.00
Basement
- Unfinished
Builder Name
- Honer
Commoninterest
- None
Common Walls
- No Common Walls
Construction Materials
- Stucco
Cooling
- Central Air
- High Efficiency
Country
- US
Days On Market
- 34
Direction Faces
- West
Door Features
- French Doors
- Sliding Doors
Eating Area
- Breakfast Nook
- Dining Room
Electric
- Standard
Fencing
- Block
Fireplace Features
- Family Room
- Living Room
- Gas
- Masonry
Flooring
- Vinyl
Foundation Details
- Combination
- Raised
- Slab
Garage Spaces
- 3.00
Heating
- Central
- Forced Air
High School
- SANANA
Highschool
- Santa Ana
Interior Features
- 2 Staircases
- Balcony
- Built-in Features
- Copper Plumbing Partial
- Formica Counters
- High Ceilings
- Storage
- Tile Counters
Laundry Features
- In Kitchen
- Washer Hookup
Levels
- One
Living Area Source
- Estimated
Lockboxtype
- None
Lot Features
- 2-5 Units/Acre
- Back Yard
- Front Yard
- Lawn
- Lot 6500-9999
- Rectangular Lot
- Level
- Near Public Transit
- Park Nearby
- Sprinklers In Front
Other Structures
- Outbuilding
- Workshop
Parcel Number
- 00307112
Parking Features
- Driveway
- Driveway Level
- Garage
- Garage Faces Front
Patio And Porch Features
- Brick
- Patio
- Patio Open
- See Remarks
Pool Features
- Private
- Gunite
- In Ground
Postalcodeplus4
- 2039
Property Type
- Single Family Residence
Road Frontage Type
- City Street
Road Surface Type
- Paved
Roof
- Composition
- Flat
School District
- Santa Ana Unified
Sewer
- Public Sewer
Spa Features
- None
Subdivision Name Other
- Park Santiago
Uncovered Spaces
- 4.00
Utilities
- Electricity Connected
- Natural Gas Connected
- Sewer Connected
- Water Connected
View
- Neighborhood
Water Source
- Public
Window Features
- French/Mullioned
- Jalousies/Louvered
- Wood Frames
Year Built
- 1927
Year Built Source
- Assessor
