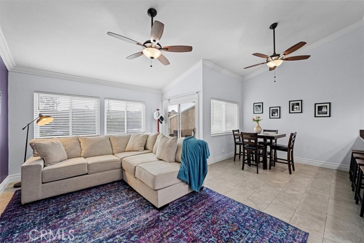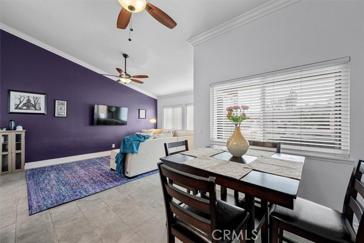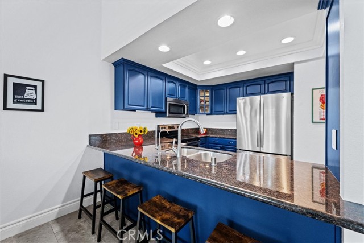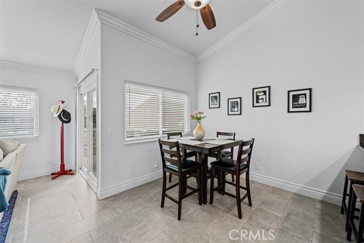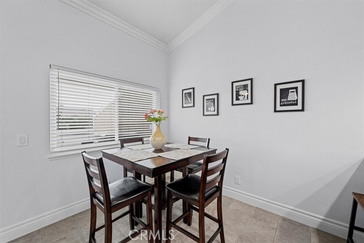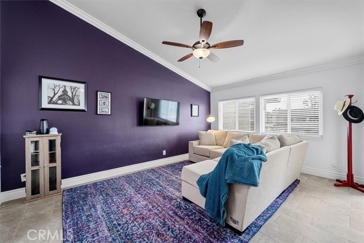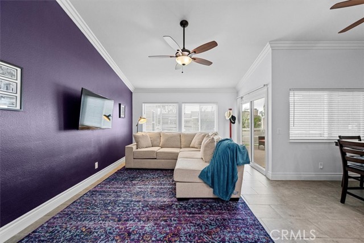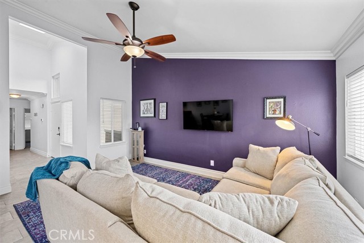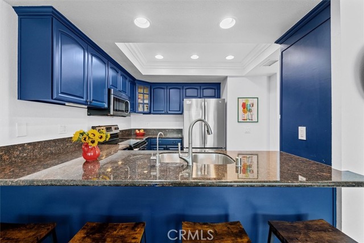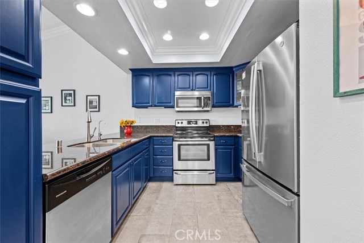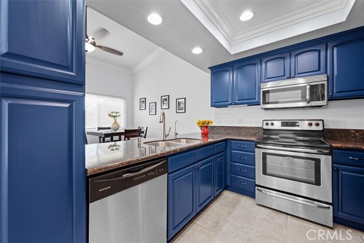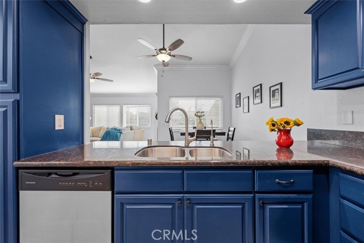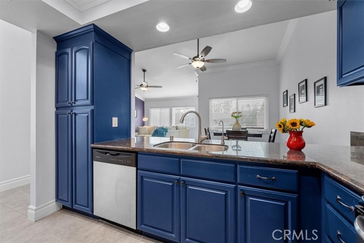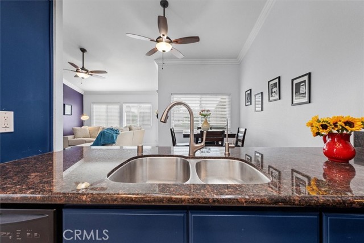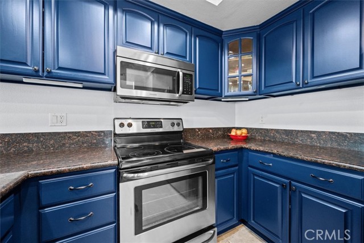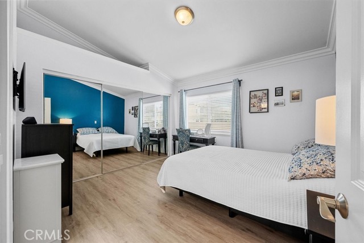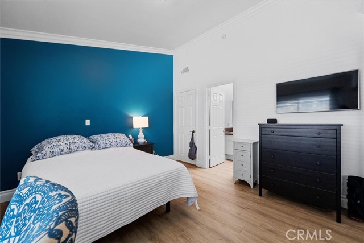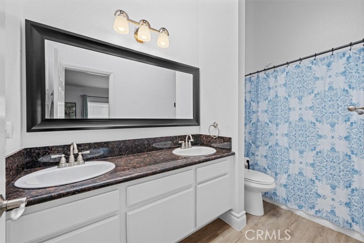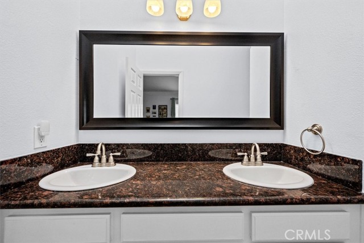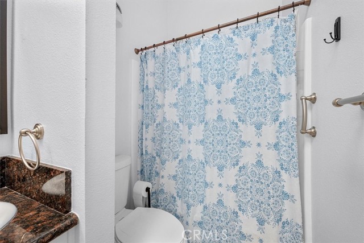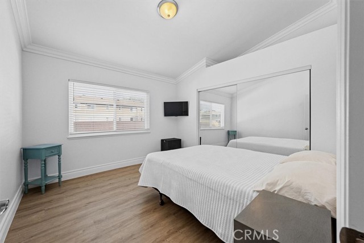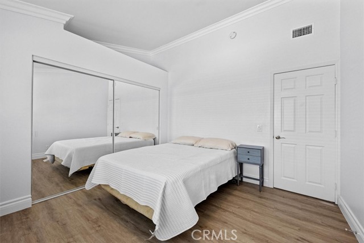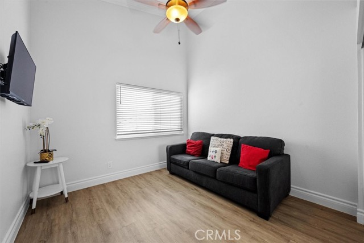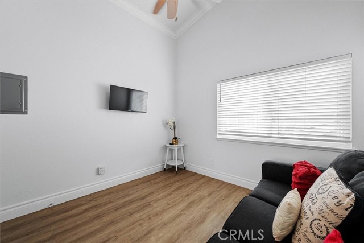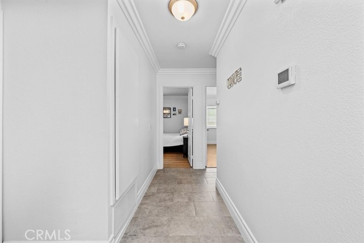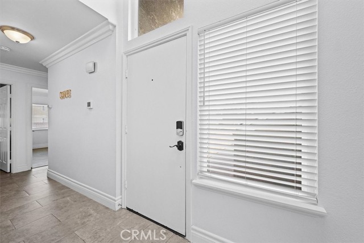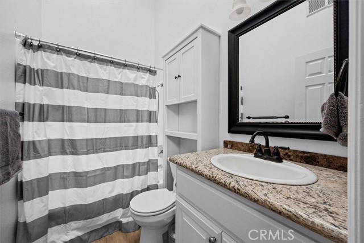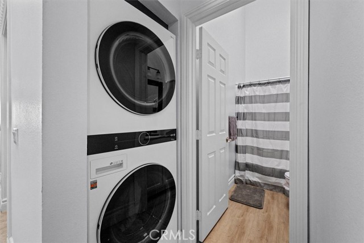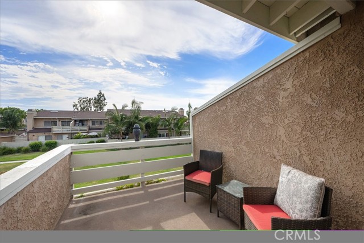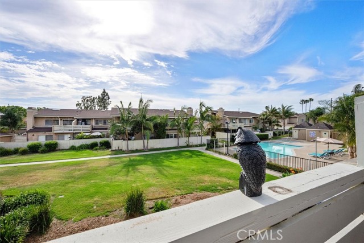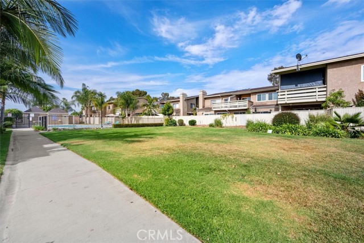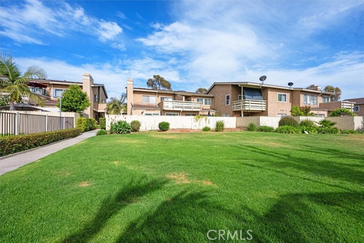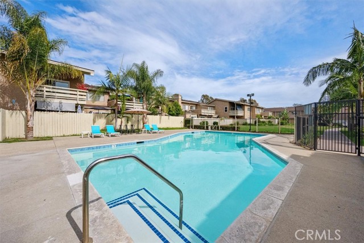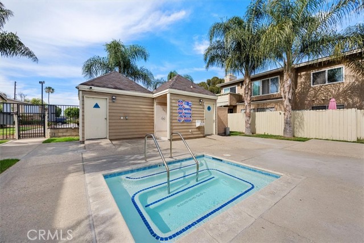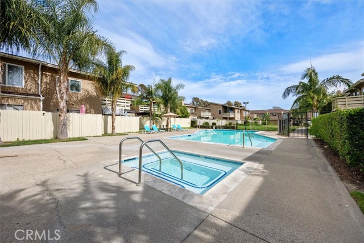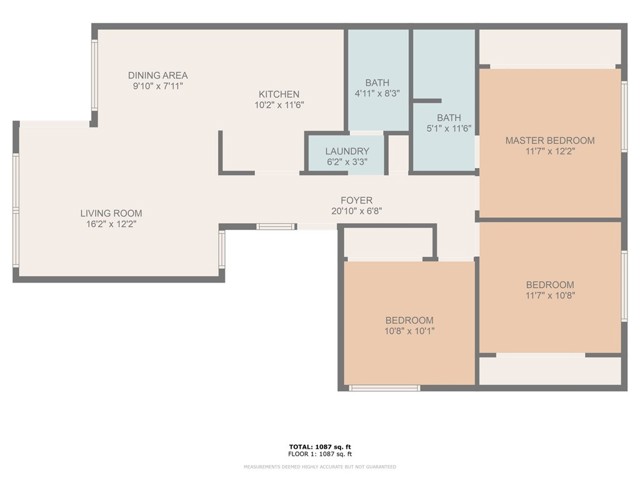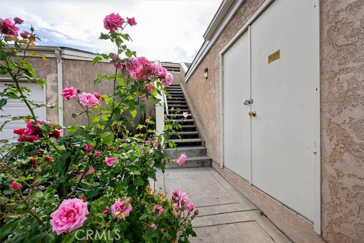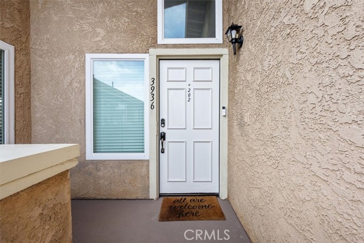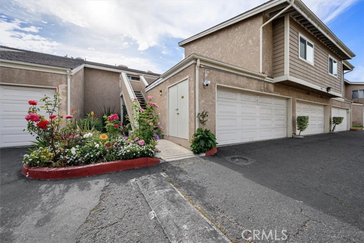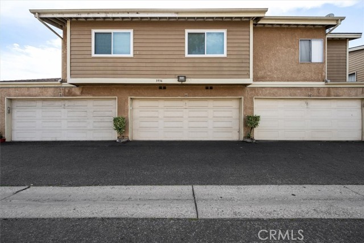3936 5th Street 44, Santa Ana, CA 92703
- MLS#: OC25106315 ( Condominium )
- Street Address: 3936 5th Street 44
- Viewed: 2
- Price: $639,900
- Price sqft: $574
- Waterfront: No
- Year Built: 1983
- Bldg sqft: 1114
- Bedrooms: 3
- Total Baths: 2
- Full Baths: 2
- Garage / Parking Spaces: 2
- Days On Market: 64
- Additional Information
- County: ORANGE
- City: Santa Ana
- Zipcode: 92703
- Subdivision: Summer Green (smgn)
- Building: Summer Green (smgn)
- District: Garden Grove Unified
- Provided by: Wise Choices Realty
- Contact: Tom Tom

- DMCA Notice
-
DescriptionWelcome to this gorgeous, updated 3 bedroom, 2 bathroom home located in the desirable gated community of Summergreen. This single level residence features an open floorplan with soaring ceilings and abundant natural light throughout. Designer touches include porcelain tile, laminate flooring, and elegant crown moulding.The spacious kitchen is a chefs dream, offering granite countertops, stainless steel appliances, generous cabinet and counter space, and a four seat breakfast barperfect for casual dining or entertaining. The open concept living and dining areas provide a warm and inviting atmosphere for gathering with family and friends. Step outside onto the private deck, where you can enjoy tranquil views of the lush green park and nearby pool area. The bathrooms have been tastefully upgraded, and all bedrooms are generously sized with plenty of natural light. Additional features include a 2 car garage with ample space for storage. Community amenities include a sparkling pool and spa, ideal for relaxing and unwinding. Conveniently located close to shopping, dining, and morethis is a wonderful place to call home.
Property Location and Similar Properties
Contact Patrick Adams
Schedule A Showing
Features
Appliances
- Dishwasher
- Electric Oven
- Electric Range
- Microwave
Assessments
- Special Assessments
- Unknown
Association Amenities
- Pool
- Spa/Hot Tub
- Picnic Area
- Trash
- Management
- Controlled Access
Association Fee
- 536.00
Association Fee Frequency
- Monthly
Builder Model
- Plan D - Upper
Commoninterest
- Condominium
Common Walls
- 2+ Common Walls
Construction Materials
- Stucco
Cooling
- Central Air
- High Efficiency
Country
- US
Days On Market
- 44
Door Features
- Mirror Closet Door(s)
- Panel Doors
- Sliding Doors
Eating Area
- Breakfast Counter / Bar
- Dining Ell
Exclusions
- Washer
- Dryer
- Fridge and Garage upper racks
Fencing
- Wood
Fireplace Features
- None
Flooring
- Laminate
- Tile
Garage Spaces
- 2.00
Heating
- Central
- High Efficiency
Interior Features
- Built-in Features
- Ceiling Fan(s)
- Crown Molding
- Granite Counters
- High Ceilings
- Open Floorplan
- Recessed Lighting
Laundry Features
- Inside
- Stackable
Levels
- One
Living Area Source
- Assessor
Lockboxtype
- See Remarks
- Supra
Lockboxversion
- Supra BT LE
Parcel Number
- 93869059
Parking Features
- Garage
- Guest
- Permit Required
Patio And Porch Features
- Deck
Pool Features
- Association
Postalcodeplus4
- 3273
Property Type
- Condominium
Property Condition
- Updated/Remodeled
Roof
- Composition
School District
- Garden Grove Unified
Security Features
- Carbon Monoxide Detector(s)
- Smoke Detector(s)
Sewer
- Public Sewer
Spa Features
- Association
Subdivision Name Other
- Summer Green (SMGN)
Unit Number
- 44
View
- Park/Greenbelt
- Pond
Virtual Tour Url
- https://iframe.videodelivery.net/07b7ac2de7de583ca60f99d909f350c0
Water Source
- Public
Window Features
- Blinds
- Double Pane Windows
- Drapes
- Skylight(s)
Year Built
- 1983
Year Built Source
- Assessor
