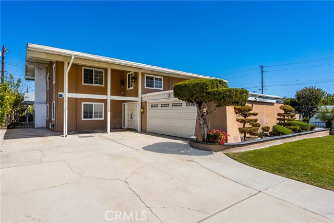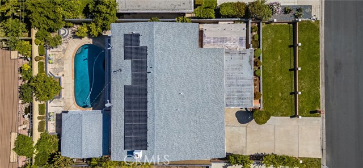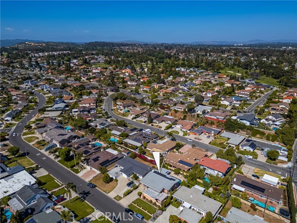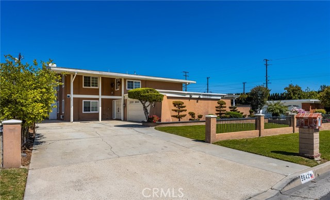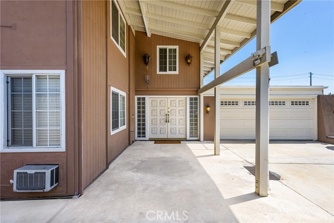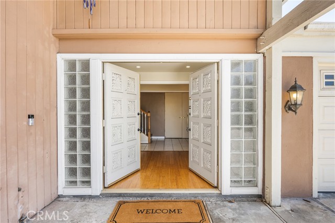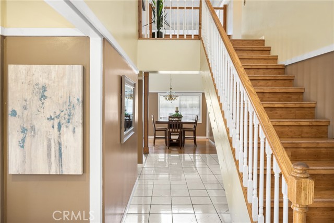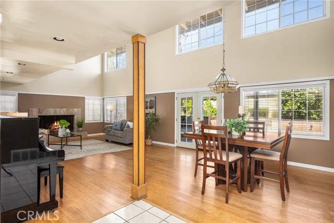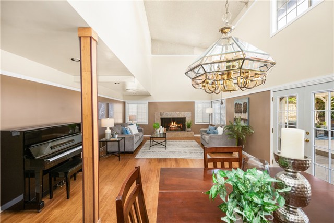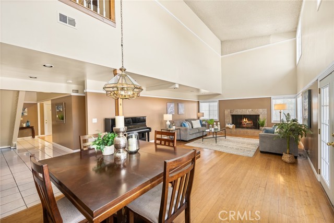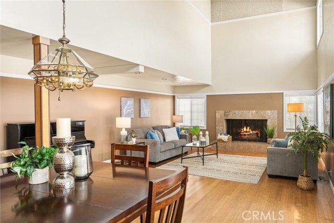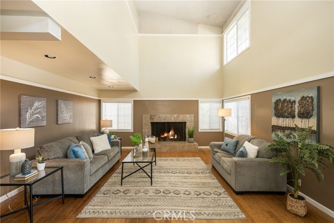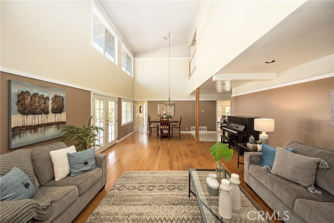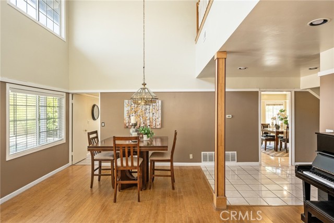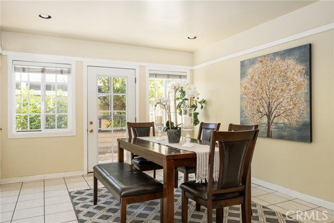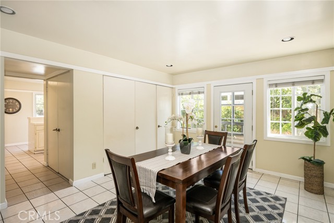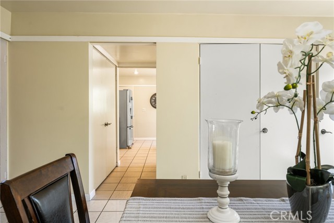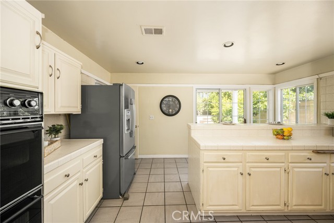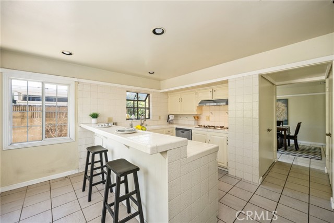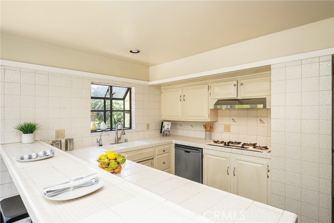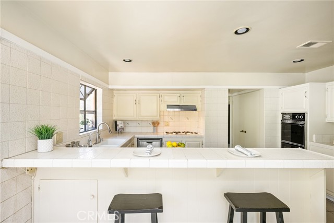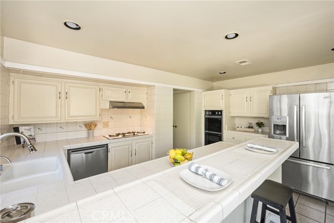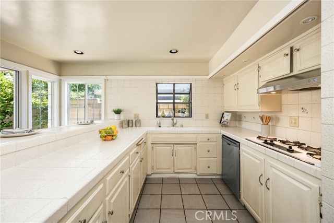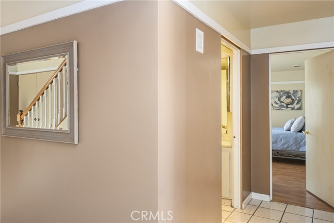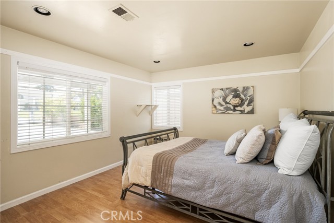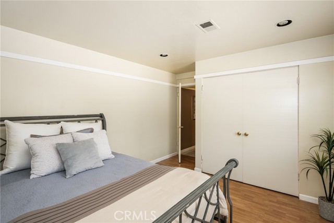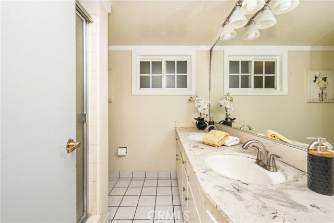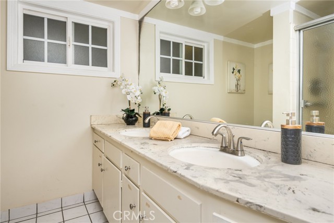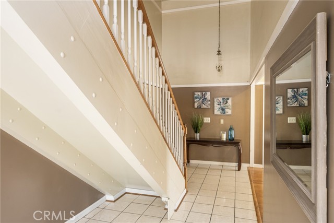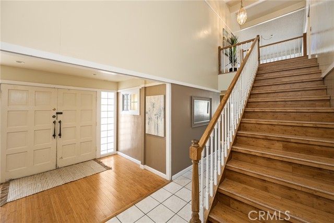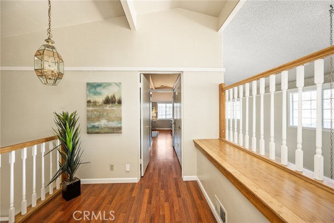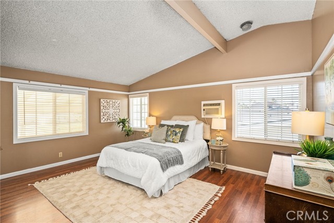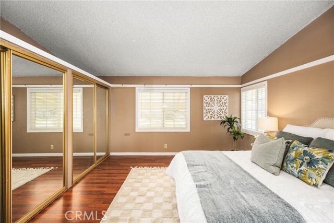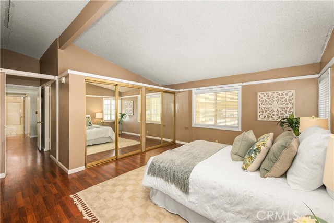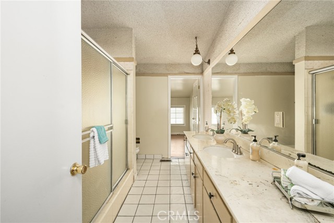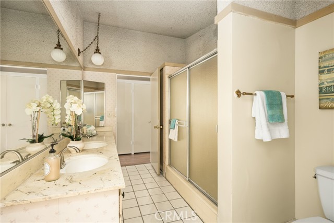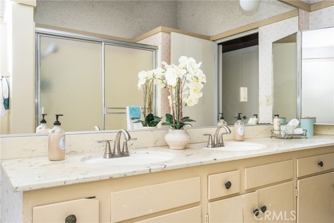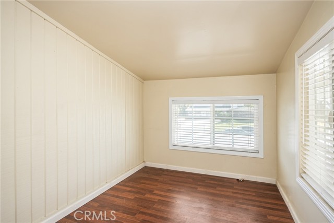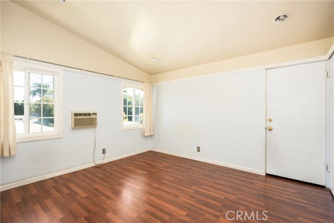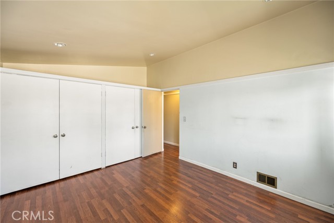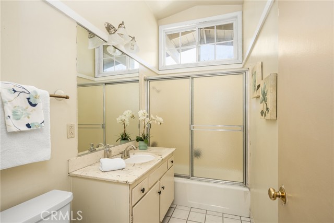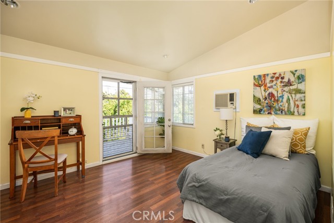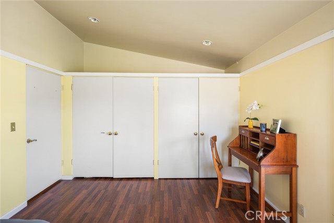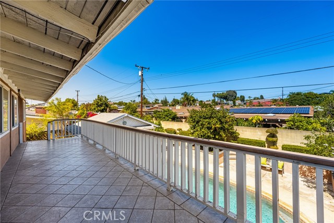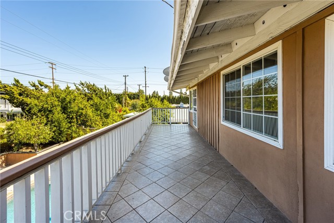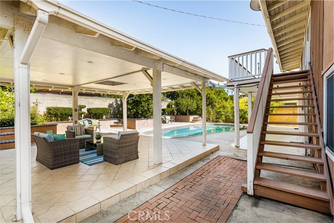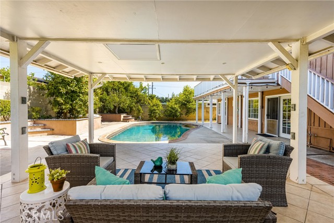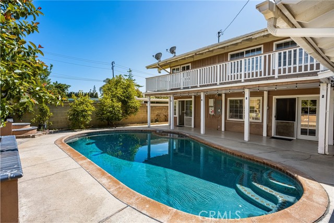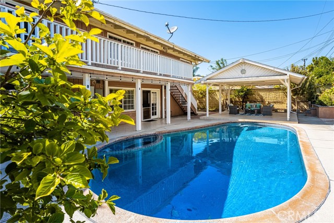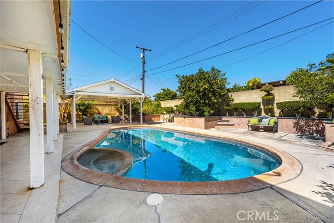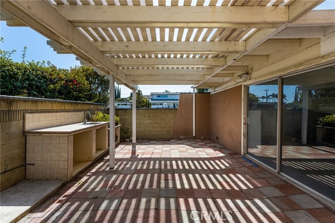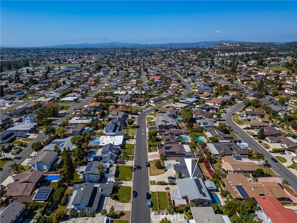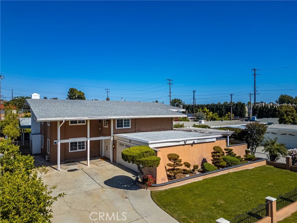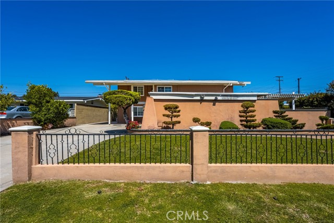5642 Burlingame Avenue, Buena Park, CA 90621
- MLS#: PW25064559 ( Single Family Residence )
- Street Address: 5642 Burlingame Avenue
- Viewed: 3
- Price: $1,290,000
- Price sqft: $455
- Waterfront: Yes
- Year Built: 1959
- Bldg sqft: 2838
- Bedrooms: 4
- Total Baths: 3
- Full Baths: 3
- Days On Market: 63
- Additional Information
- County: ORANGE
- City: Buena Park
- Zipcode: 90621
- Subdivision: Bellehurst View Estates (bhve)
- District: Fullerton Joint Union High
- Elementary School: EMERY
- High School: SUNHIL

- DMCA Notice
-
DescriptionWelcome to this spacious 4 bedroom, 3 bathroom pool and spa home, offering 2,838 sq. ft. of living space on a generous 8,750 sq. ft. lot in the desirable Los Coyotes Country Club neighborhood. This home features an ideal layout with a downstairs bedroom and bath with a walk in shower which is perfect for guests or multi generational living. Enjoy a bright and airy interior with lots of natural light, dual pane windows, recessed lighting, and wood and tile flooring throughout. The inviting living room includes a fireplace with elegant marble accents. The primary suite impresses with vaulted ceilings, mirrored closet doors, and a private room off the primary bathroom ideal for an office, storage or endless possibilities. The primary bathroom features dual sinks, tile flooring, high ceilings and a tub with overhead shower. One upstairs bedroom features an oversized walk in closet, and another opens to a private balcony overlooking the pool. Upgrades include whole house re piping with copper and PEX, a newer dishwasher, updated pool equipment, water heater, solar panels for low electricity bills and a replaced roof. The backyard is a true retreat, complete with a covered patio for year round enjoyment and 11 mature fruit trees. Additional features include an interior laundry area and an attached two car garage with storage room.Minutes from Los Coyotes Country Club and Golf Course. Located in the award winning Sunny Hills High School District, walking distance to train station, minutes to shopping, dining and freeways. Location, location! Your next home awaits you!
Property Location and Similar Properties
Contact Patrick Adams
Schedule A Showing
Features
Accessibility Features
- Doors - Swing In
- No Interior Steps
Appliances
- Dishwasher
- Double Oven
- Disposal
- Gas Cooktop
- Recirculated Exhaust Fan
- Water Heater
- Water Line to Refrigerator
Assessments
- None
Association Fee
- 0.00
Commoninterest
- None
Common Walls
- No Common Walls
Construction Materials
- Concrete
- Plaster
Cooling
- Wall/Window Unit(s)
Country
- US
Eating Area
- Breakfast Counter / Bar
- Dining Room
- In Kitchen
- Separated
Elementary School
- EMERY
Elementaryschool
- Emery
Exclusions
- Kitchen fridge
Fencing
- Block
- Good Condition
Fireplace Features
- Living Room
- Wood Burning
Flooring
- Tile
- Wood
Foundation Details
- Slab
Garage Spaces
- 2.00
Heating
- Central
- Fireplace(s)
High School
- SUNHIL
Highschool
- Sunny Hills
Inclusions
- Leased solar panels
Interior Features
- Cathedral Ceiling(s)
- Copper Plumbing Partial
- High Ceilings
Laundry Features
- Gas & Electric Dryer Hookup
- In Closet
- Inside
Levels
- Two
Living Area Source
- Public Records
Lockboxtype
- Supra
Lockboxversion
- Supra BT LE
Lot Features
- Back Yard
- Front Yard
- Lawn
- Level with Street
- Lot 6500-9999
- Level
- Near Public Transit
- Paved
- Sprinkler System
Parcel Number
- 28909307
Parking Features
- Direct Garage Access
- Concrete
- Driveway Level
- Garage - Two Door
- Garage Door Opener
Patio And Porch Features
- Covered
- Deck
- Front Porch
- Tile
Pool Features
- Private
- Heated
- In Ground
Postalcodeplus4
- 1528
Property Type
- Single Family Residence
Property Condition
- Repairs Cosmetic
- Turnkey
Road Frontage Type
- City Street
Road Surface Type
- Paved
School District
- Fullerton Joint Union High
Security Features
- Carbon Monoxide Detector(s)
- Smoke Detector(s)
Sewer
- Public Sewer
Spa Features
- Private
- Heated
- In Ground
Subdivision Name Other
- other
Utilities
- Cable Available
- Electricity Connected
- Natural Gas Connected
- Phone Available
- Sewer Connected
- Water Connected
View
- None
Water Source
- Public
Window Features
- Blinds
- Double Pane Windows
- Garden Window(s)
- Screens
Year Built
- 1959
Year Built Source
- Public Records
