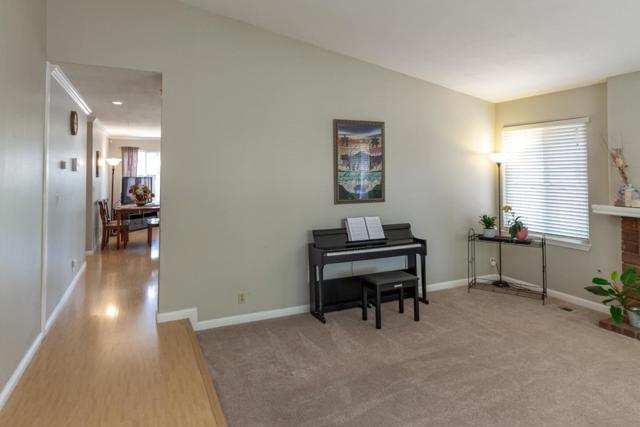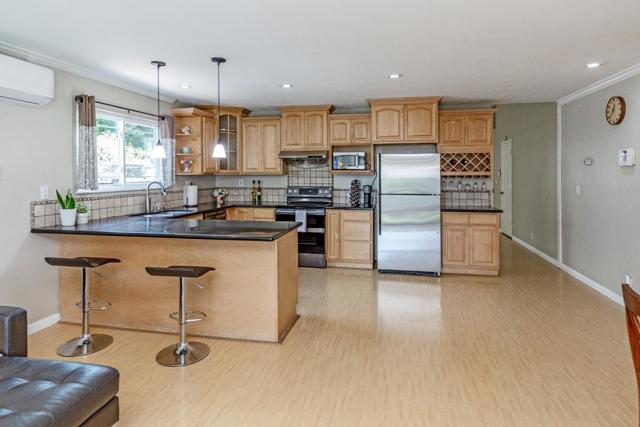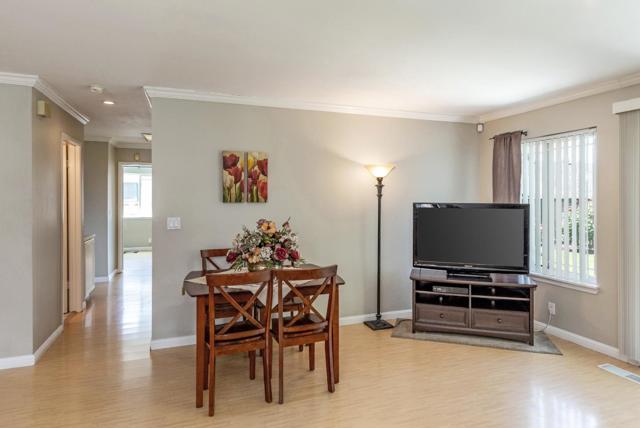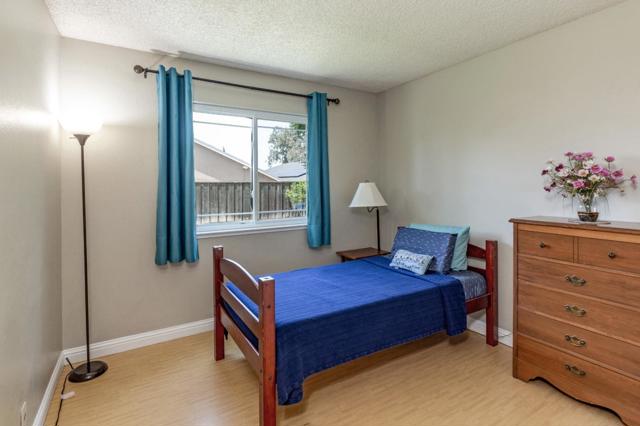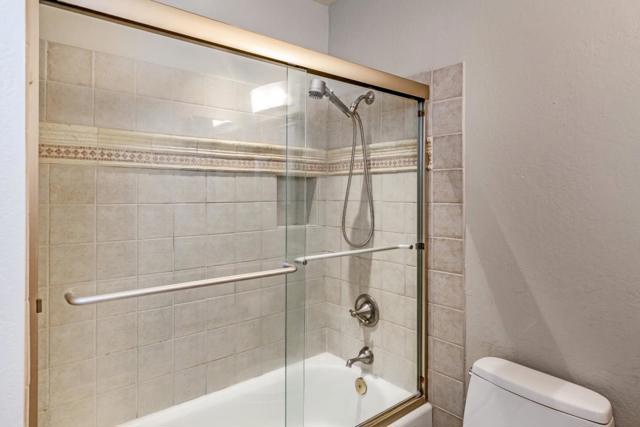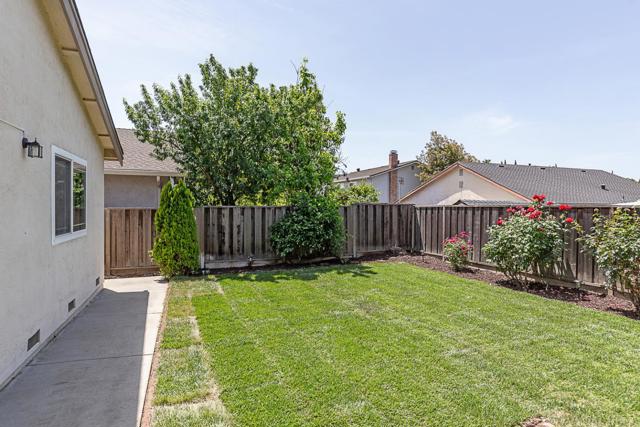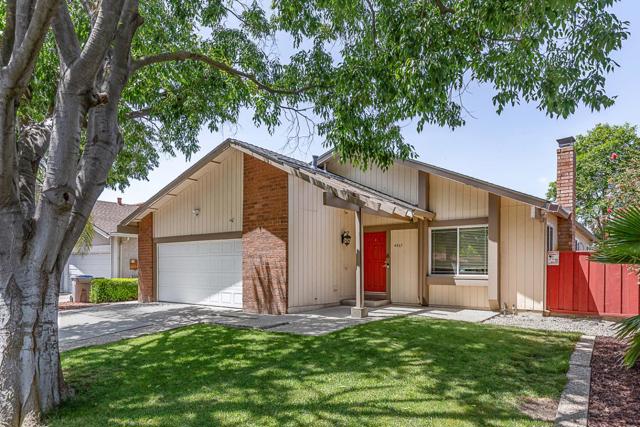4463 Park Sommers Way, San Jose, CA 95136
Reduced
- MLS#: ML82007327 ( Single Family Residence )
- Street Address: 4463 Park Sommers Way
- Viewed: 3
- Price: $1,299,888
- Price sqft: $822
- Waterfront: No
- Year Built: 1979
- Bldg sqft: 1581
- Bedrooms: 4
- Total Baths: 2
- Full Baths: 2
- Garage / Parking Spaces: 2
- Days On Market: 63
- Additional Information
- County: SANTA CLARA
- City: San Jose
- Zipcode: 95136
- District: Other
- Elementary School: PARKVI
- Middle School: OTHER
- High School: OTHER
- Provided by: CENTURY 21 Masters
- Contact: Samera H. Samera H.

- DMCA Notice
-
DescriptionEasy to enjoy! This charming home has a great curb appeal. Nice floor plan. Cozy up to the fireplace in this inviting living room. The heart of the home is the beautifully updated kitchen, featuring sleek granite countertops with tile backsplash, double sink, dishwasher, electric oven range, microwave, and refrigerator, complemented by beautiful cabinetry with pull out spice rack, lazy Suzan, built in wine rack, 2 pendent light fixtures over the breakfast bar. The kitchen seamlessly connects to the family room, creating a perfect space for gatherings. Large master bedroom. Updated bathrooms featuring tile floors, vanity with granite countertop, shower over tub with tile walls and decorative inlays. The home features a mix of engineered wood, tile, and carpet flooring, crown molding, recessed lighting enhancing its inviting ambiance. Dual pane windows and doors. Wall unit "DIY" air conditioning in the family room. 2 car attached garage w/opener. Majestic Palm trees. This lovely backyard highlights: new lawn, blooming rose bushes, fruit trees (Meyers lemon and lime), concrete patio. Relax under this beautiful gazebo.
Property Location and Similar Properties
Contact Patrick Adams
Schedule A Showing
Features
Appliances
- Dishwasher
- Vented Exhaust Fan
- Disposal
- Range Hood
- Microwave
- Refrigerator
Architectural Style
- Contemporary
Common Walls
- No Common Walls
Direction Faces
- East
Eating Area
- Breakfast Counter / Bar
Elementary School
- PARKVI
Elementaryschool
- Parkview
Fireplace Features
- Wood Burning
Flooring
- Laminate
- Tile
- Carpet
Garage Spaces
- 2.00
Heating
- Central
High School
- OTHER
Highschool
- Other
Laundry Features
- In Garage
Living Area Source
- Assessor
Middle School
- OTHER
Middleorjuniorschool
- Other
Parcel Number
- 46259031
Parking Features
- Gated
Property Type
- Single Family Residence
Roof
- Composition
School District
- Other
Sewer
- Public Sewer
Water Source
- Public
Year Built
- 1979
Year Built Source
- Assessor
Zoning
- R1B6



