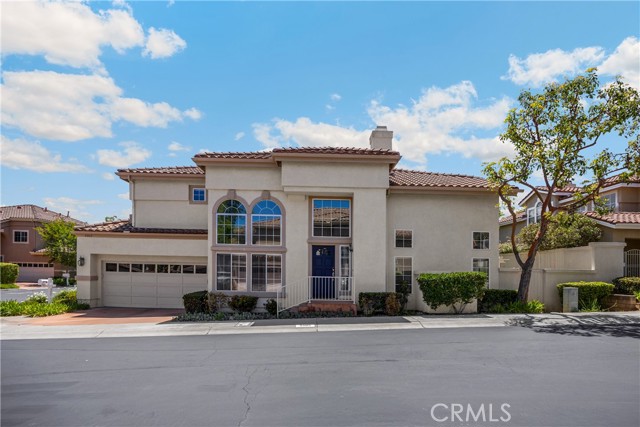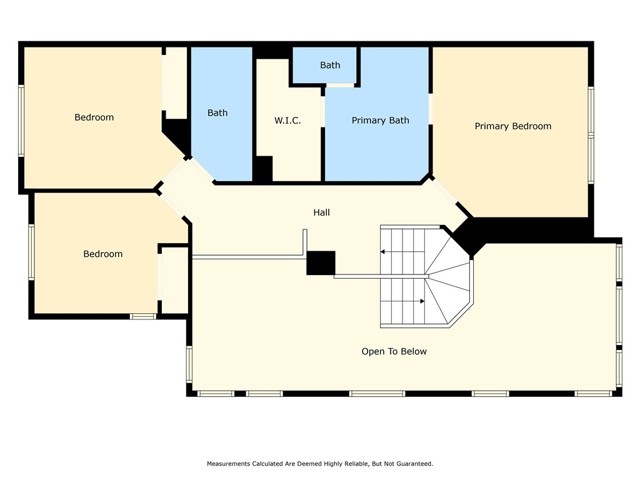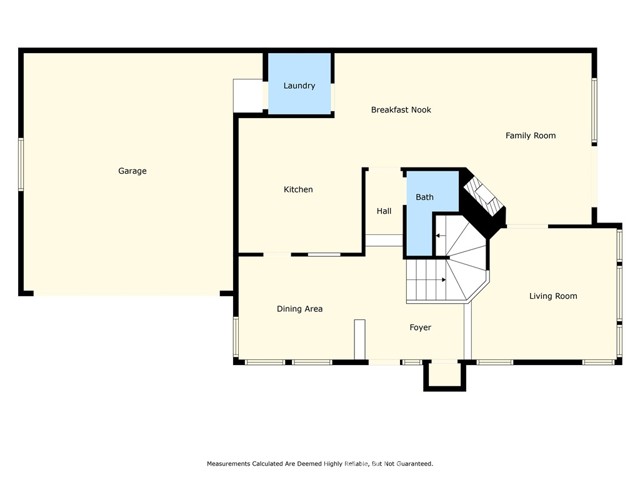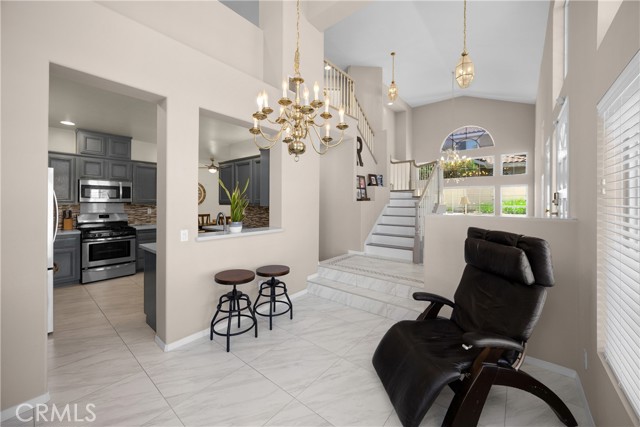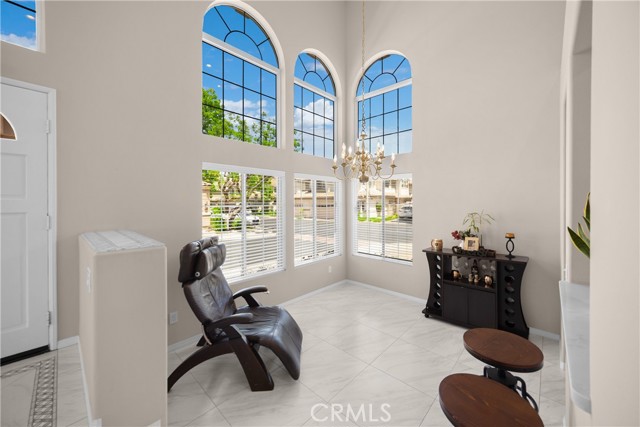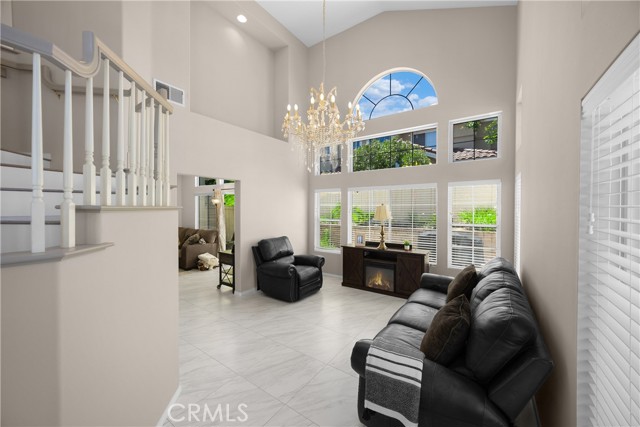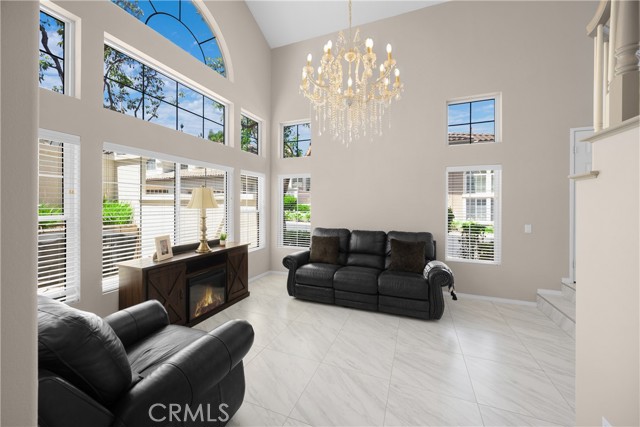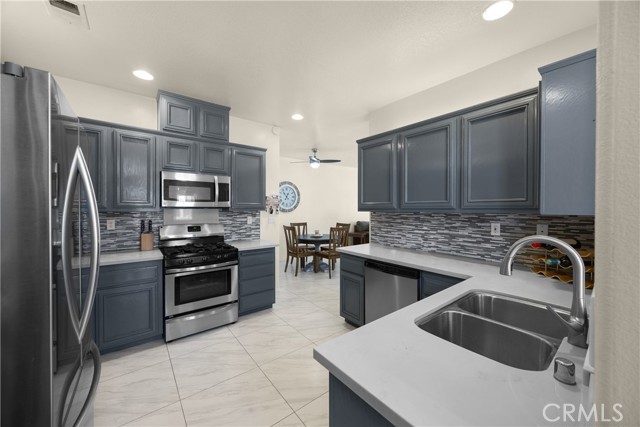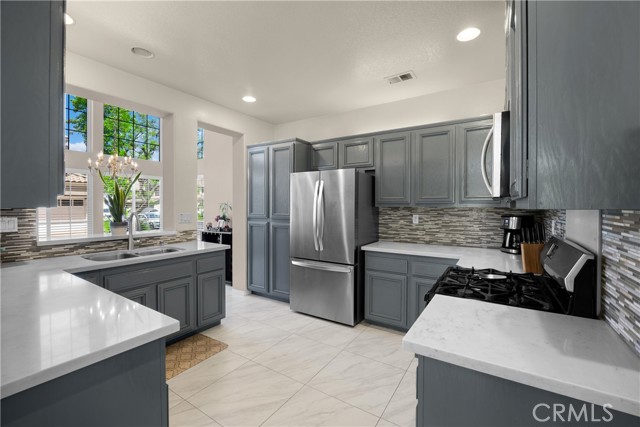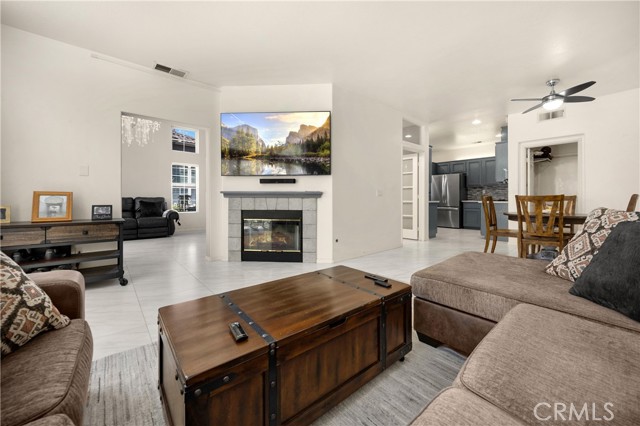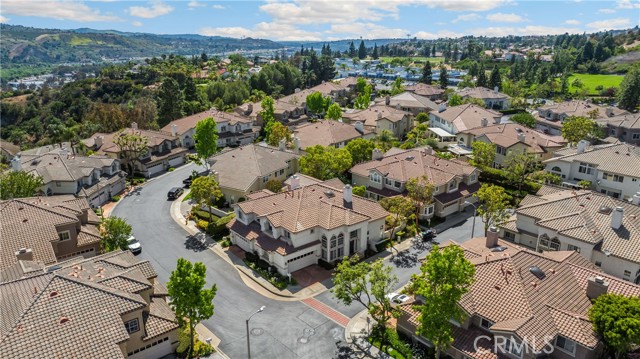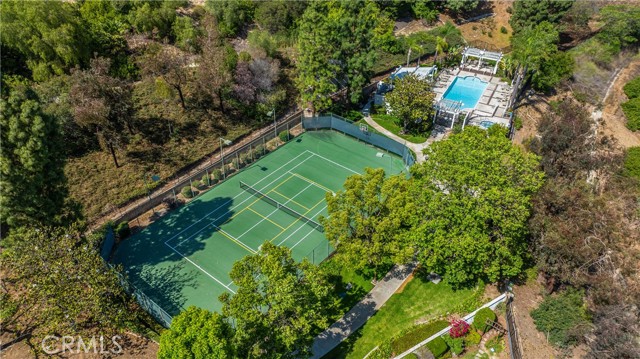5505 Beverly Lane, Yorba Linda, CA 92887
- MLS#: OC25109153 ( Single Family Residence )
- Street Address: 5505 Beverly Lane
- Viewed: 1
- Price: $948,000
- Price sqft: $491
- Waterfront: No
- Year Built: 1995
- Bldg sqft: 1931
- Bedrooms: 3
- Total Baths: 3
- Full Baths: 2
- 1/2 Baths: 1
- Garage / Parking Spaces: 2
- Days On Market: 3
- Acreage: 2.04 acres
- Additional Information
- County: ORANGE
- City: Yorba Linda
- Zipcode: 92887
- Subdivision: La Terraza Ii (lat2)
- District: Other
- Provided by: CURB
- Contact: Jon G. Jon G.

- DMCA Notice
-
DescriptionStunning Contemporary Home with Designer Finishes in Desirable Community Welcome to this beautiful 1,931 sq. ft. contemporary residence, perfectly designed for both comfort and entertaining. A spacious driveway leads to a 2 car attached garage, offering ample parking and convenience. Step inside to an impressive open floor plan featuring soaring ceilings, abundant natural light, and multiple living areasincluding a formal dining room, a cozy sitting room with a fireplace, and a large living room. The gourmet kitchen boasts stainless steel appliances, sleek quartz countertops, and a functional layout perfect for everyday living and hosting guests. Enjoy luxurious finishes throughout, including marble tile flooring on the main level and warm plank flooring upstairs. The expansive primary suite includes a walk in closet, an oversized soaking tub, dual vanities, and a skylight that fills the bathroom with natural light. Step outside to a private backyard complete with a shaded patio areaideal for outdoor dining and relaxation. The community offers resort style amenities including two pools, spas and tennis. Located within the highly rated Placentia Yorba Linda Unified School District, this exceptional home combines modern elegance with family friendly living.
Property Location and Similar Properties
Contact Patrick Adams
Schedule A Showing
Features
Accessibility Features
- None
Appliances
- 6 Burner Stove
- Built-In Range
- Convection Oven
- Dishwasher
- Disposal
- Gas Oven
- Gas Range
- Gas Cooktop
- Gas Water Heater
- Microwave
- Self Cleaning Oven
- Water Heater
Architectural Style
- Contemporary
Assessments
- None
Association Amenities
- Pool
- Spa/Hot Tub
- Tennis Court(s)
- Other
- Maintenance Front Yard
Association Fee
- 686.00
Association Fee Frequency
- Monthly
Commoninterest
- Condominium
Common Walls
- 1 Common Wall
Construction Materials
- Stucco
Cooling
- Central Air
Country
- US
Eating Area
- Dining Room
Entry Location
- Front
Fencing
- Wood
Fireplace Features
- Family Room
Flooring
- Laminate
- Tile
Foundation Details
- Slab
Garage Spaces
- 2.00
Heating
- Central
- Fireplace(s)
Interior Features
- Cathedral Ceiling(s)
- Ceiling Fan(s)
- Copper Plumbing Full
- Granite Counters
- High Ceilings
- Recessed Lighting
Laundry Features
- Inside
Levels
- Two
Living Area Source
- Assessor
Lockboxtype
- Supra
Lot Features
- 0-1 Unit/Acre
- Sprinkler System
- Yard
Parcel Number
- 93648597
Parking Features
- Direct Garage Access
- Driveway
- Concrete
- Off Street
- On Site
- Permit Required
Patio And Porch Features
- Concrete
Pool Features
- Association
- Heated
Postalcodeplus4
- 5625
Property Type
- Single Family Residence
Road Frontage Type
- Private Road
Road Surface Type
- Paved
Roof
- Tile
School District
- Other
Sewer
- Sewer Paid
Spa Features
- Association
Subdivision Name Other
- La Terraza II (LAT2)
Utilities
- Cable Connected
- Electricity Available
- Natural Gas Available
- Phone Available
- Sewer Connected
- Water Connected
View
- None
Water Source
- Public
Window Features
- Custom Covering
- Double Pane Windows
Year Built
- 1995
Year Built Source
- Public Records
