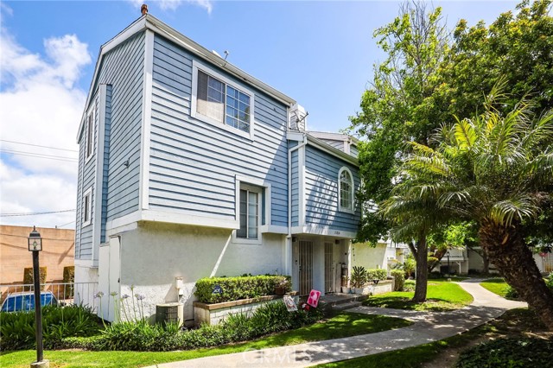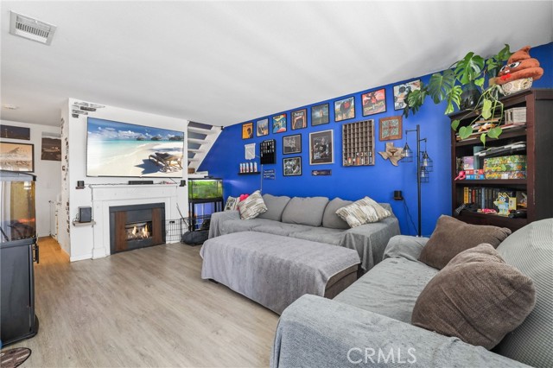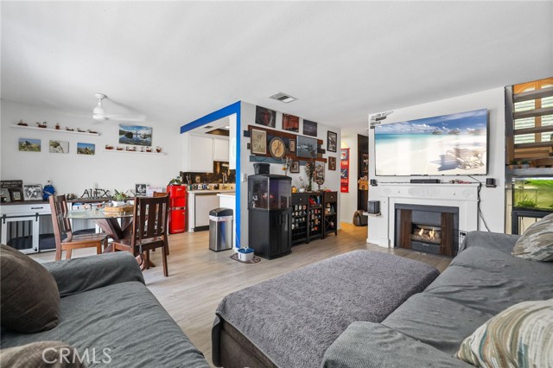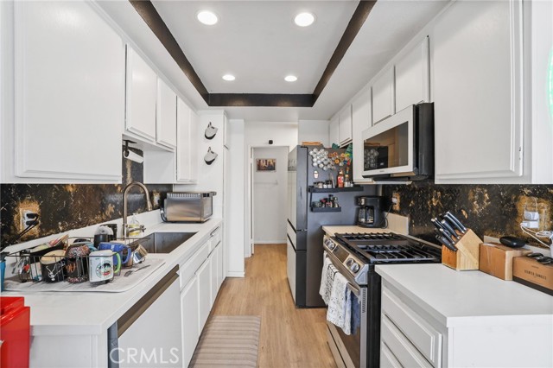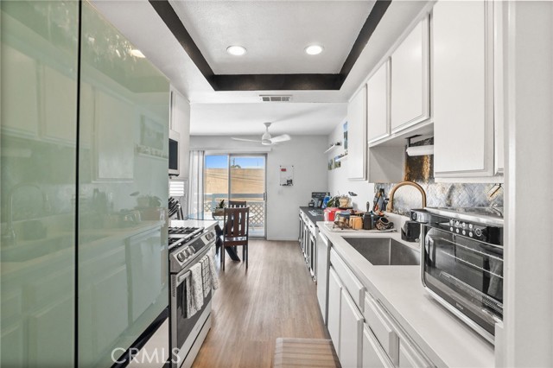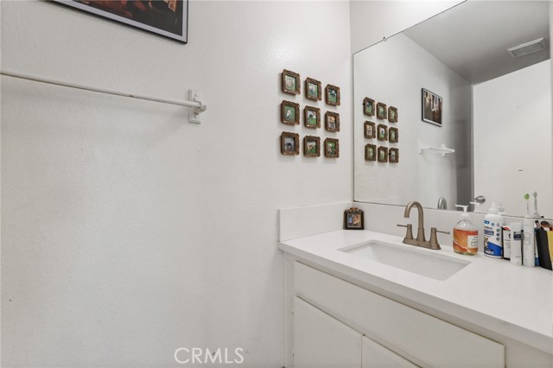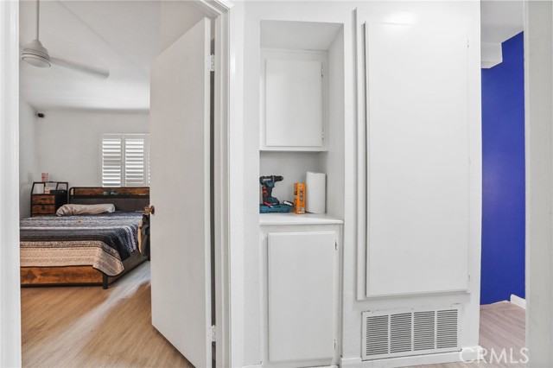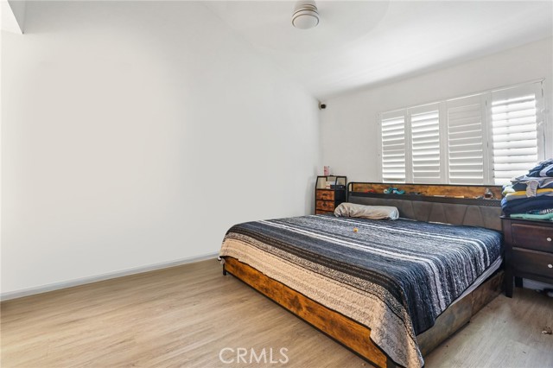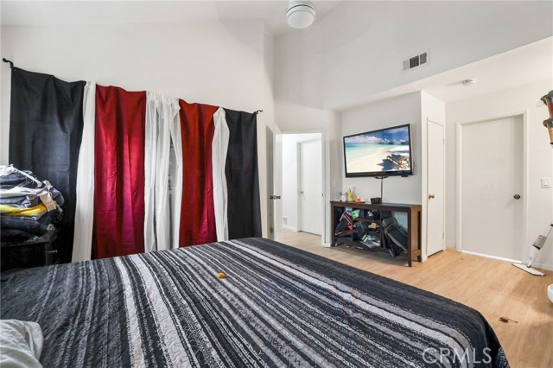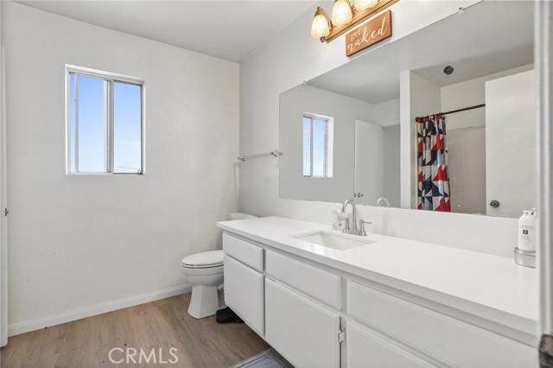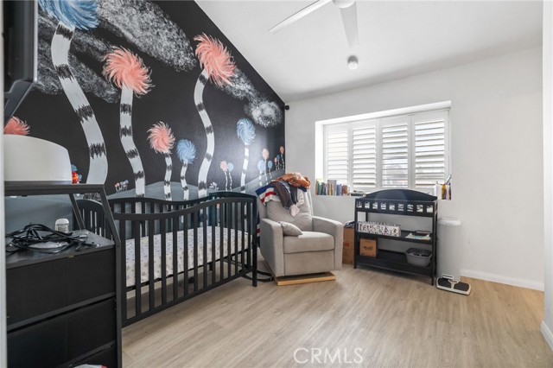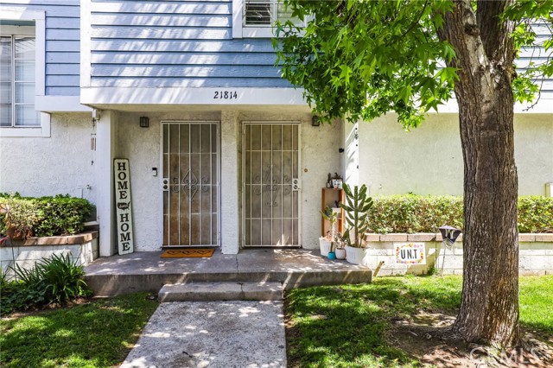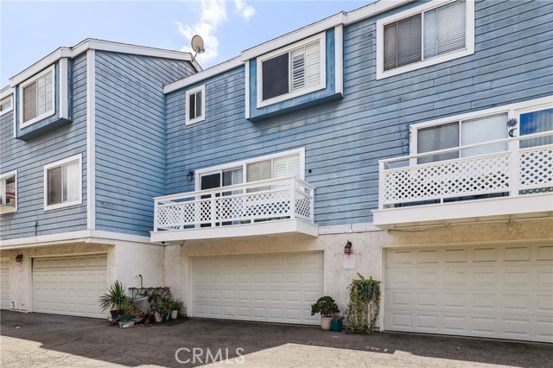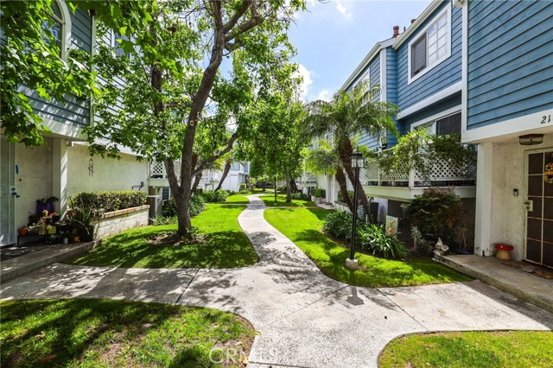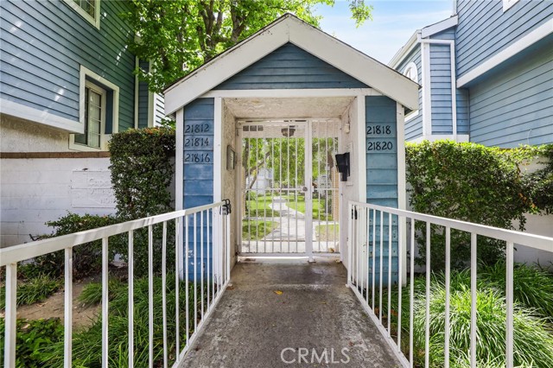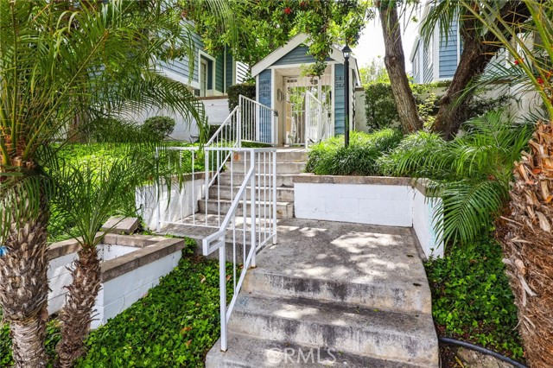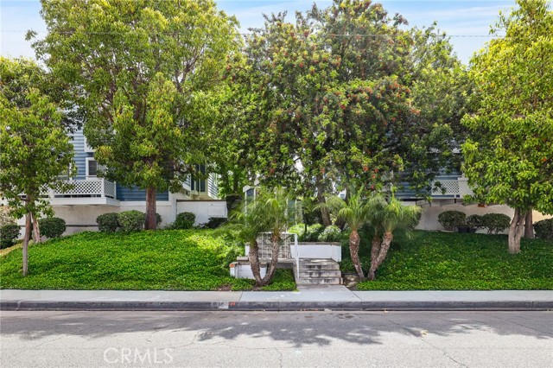21814 Belshire Avenue 2, Hawaiian Gardens, CA 90716
- MLS#: OC25110009 ( Townhouse )
- Street Address: 21814 Belshire Avenue 2
- Viewed: 3
- Price: $589,500
- Price sqft: $517
- Waterfront: No
- Year Built: 1985
- Bldg sqft: 1140
- Bedrooms: 2
- Total Baths: 2
- Full Baths: 2
- Garage / Parking Spaces: 2
- Days On Market: 64
- Additional Information
- County: LOS ANGELES
- City: Hawaiian Gardens
- Zipcode: 90716
- District: ABC Unified
- Middle School: FEDDE
- High School: ARTESI
- Provided by: Pacific California Residential, Inc
- Contact: Paul Paul

- DMCA Notice
-
DescriptionThis stylish 2 bed, 2 bath PUD townhome delivers space, sunlight, and standout upgrades in a secure, beautifully landscaped and gated community located in Hawaiian Gardens. Step into a light filled, open concept living area with upgraded kitchen full of new appliances, guest bath, and fireplace. A private deck off the dining room offers an outdoor retreat for morning coffee or evening wind downs. Upstairs, enjoy vaulted ceilings in two oversized bedrooms, and a large remodeled Jack and Jill bathroom with second vanity. The attached 2 car garage offers direct access to the home, full size laundry, and ample storage space. Central AC and ceiling fans throughout. Fantastic location near the corner of Carson & Norwalk, just a short walk to Food 4 Less, McDonalds, Popeyes, and EoS Gym, and mere minutes from The Gardens Casino, and the 605 Freeway. Low HOA at $275/mo. PUD means FHA/VA eligible check with your lender. Low maintenance, move in ready, and close to everything make this a great Home, or desirable Rental Asset.
Property Location and Similar Properties
Contact Patrick Adams
Schedule A Showing
Features
Assessments
- Unknown
Association Amenities
- Insurance
- Maintenance Grounds
- Trash
- Controlled Access
Association Fee
- 275.00
Association Fee Frequency
- Monthly
Commoninterest
- Planned Development
Common Walls
- 2+ Common Walls
Cooling
- Central Air
Country
- US
Days On Market
- 54
Fireplace Features
- Living Room
Garage Spaces
- 2.00
Heating
- Central
High School
- ARTESI
Highschool
- Artesia
Inclusions
- Refrigerator
- Washer & Dryer
Laundry Features
- In Garage
Levels
- Two
- Multi/Split
Living Area Source
- Assessor
Lockboxtype
- None
Middle School
- FEDDE
Middleorjuniorschool
- Fedde
Parcel Number
- 7076001048
Pool Features
- None
Postalcodeplus4
- 2452
Property Type
- Townhouse
School District
- ABC Unified
Sewer
- Public Sewer
Subdivision Name Other
- Cape Cod Village North
View
- None
Virtual Tour Url
- https://listings.carealestatephotography.com/sites/mnwwjpz/unbranded
Water Source
- Public
Year Built
- 1985
Year Built Source
- Assessor
Zoning
- HGR4*
