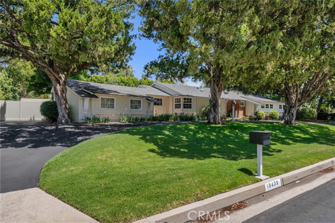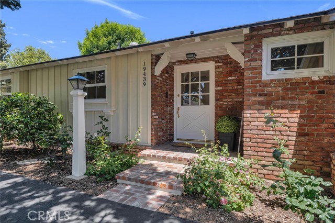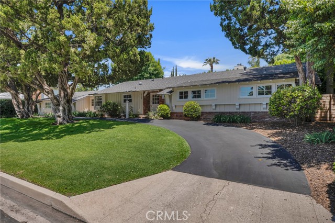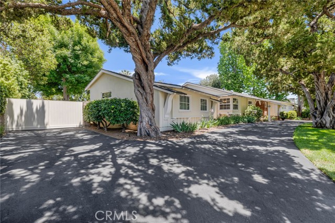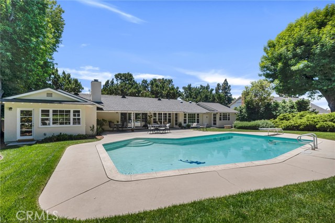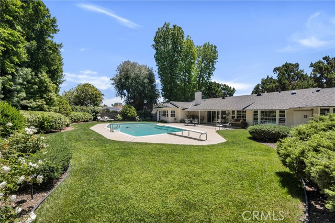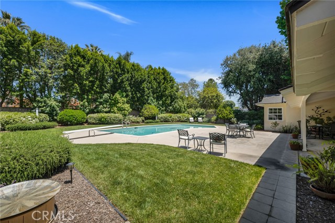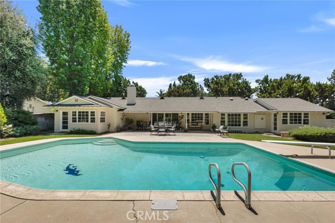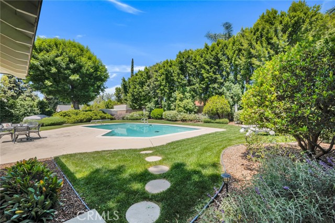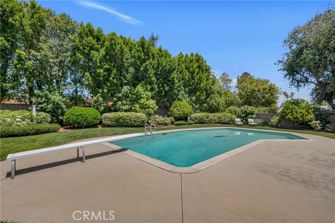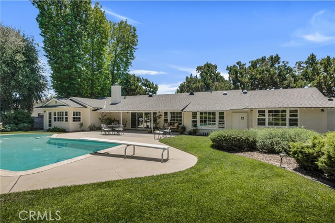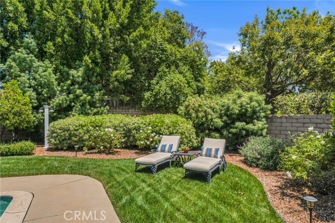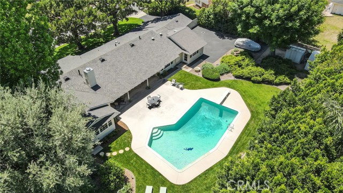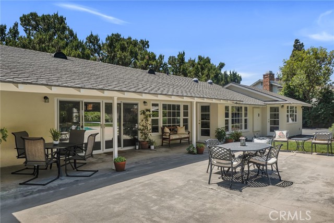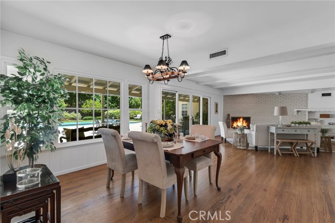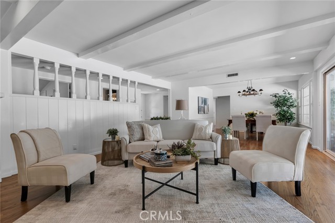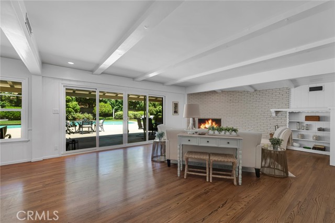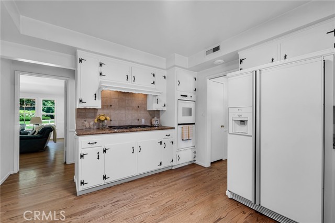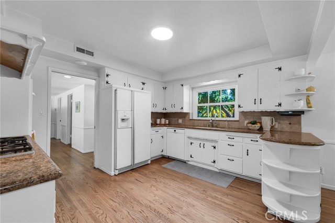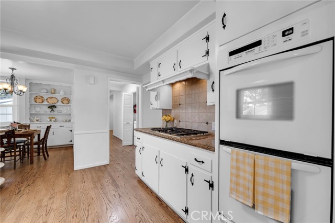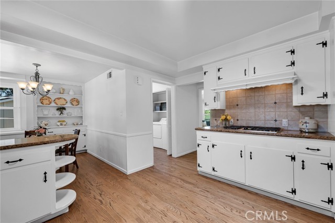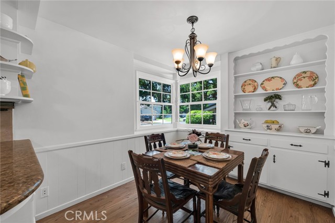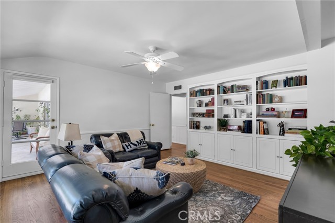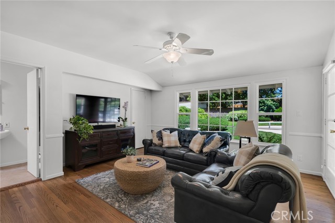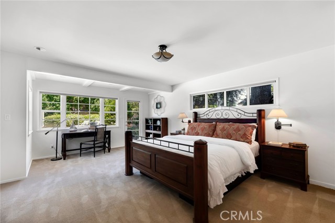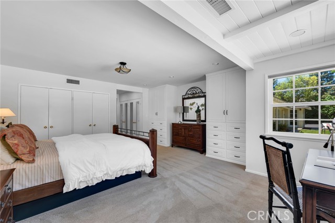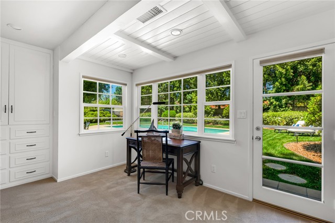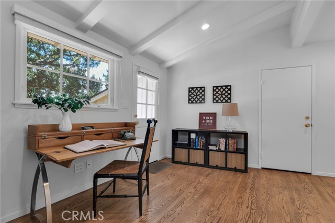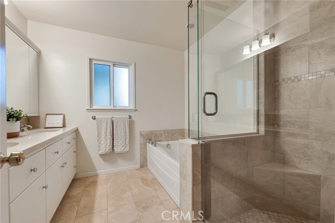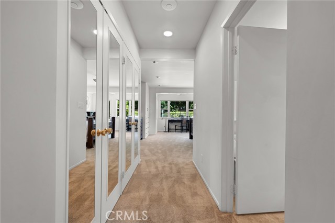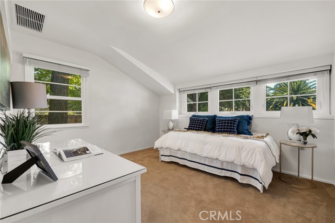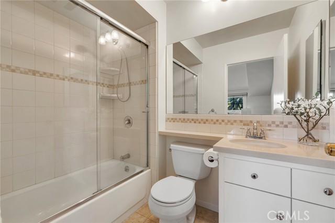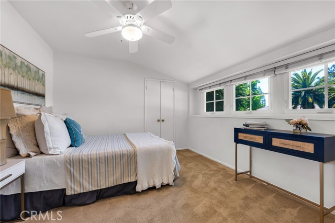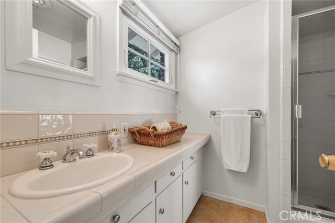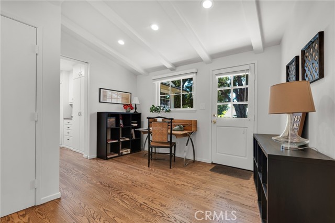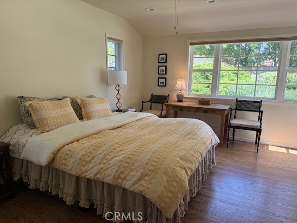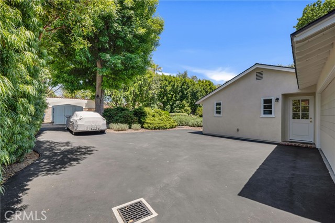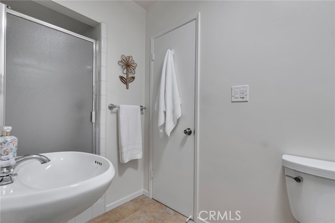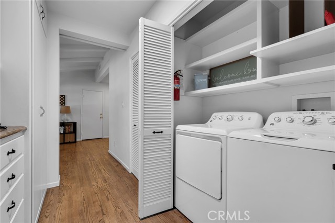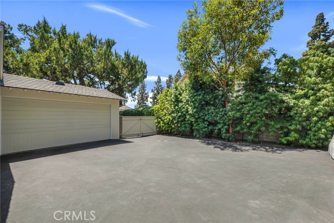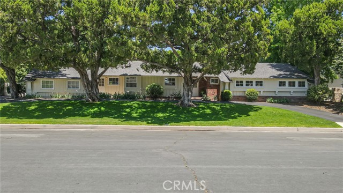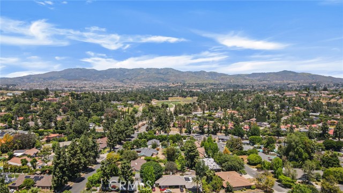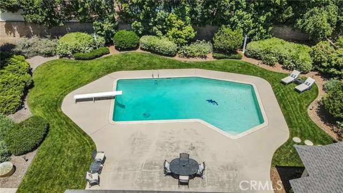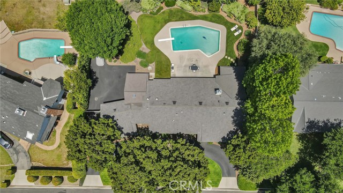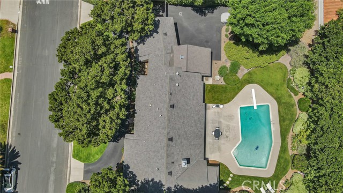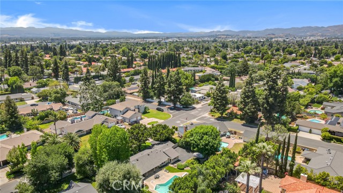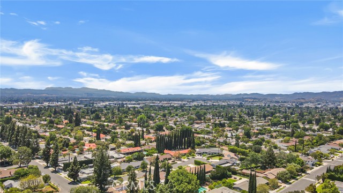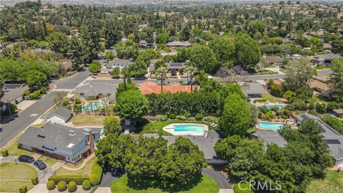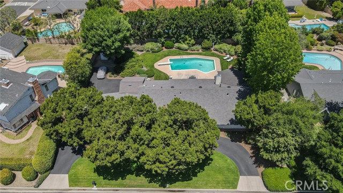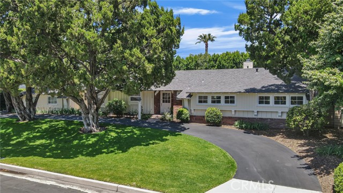19439 Mayall Street, Northridge, CA 91324
- MLS#: SR25109225 ( Single Family Residence )
- Street Address: 19439 Mayall Street
- Viewed: 4
- Price: $1,450,000
- Price sqft: $513
- Waterfront: Yes
- Wateraccess: Yes
- Year Built: 1958
- Bldg sqft: 2825
- Bedrooms: 4
- Total Baths: 4
- Full Baths: 1
- Garage / Parking Spaces: 2
- Days On Market: 22
- Additional Information
- County: LOS ANGELES
- City: Northridge
- Zipcode: 91324
- District: Los Angeles Unified
- Elementary School: TOPEKA
- Middle School: NOBEL
- High School: CHATSW
- Provided by: RE/MAX One
- Contact: Christine Christine

- DMCA Notice
-
DescriptionDevonshire Country Estates sprawling single story traditional California Ranch home. Impeccably cared for and gently lived in by the same family for 25 years. Over 2800 sq ft of living space on a 17700 sq ft lot. This 5 bedroom, office, formal dining room and 4 bath home oozes with charm and character. This California Ranch home sits on a gentle knoll with a circle driveway, towering trees and mature landscaping. All the bells and whistles you would expect for a home of this caliber; corbels, wood siding, hardwood flooring, wood beamed ceilings, built in book cases and so much storage. This elegant graceful home has walls of windows allowing soft streaming light to enter. Living room with nearly wall to wall brick fireplace with raised hearth, the focal point of this charming home. 5th bedroom is currently being used as a study/Family Room plus there is a separate office with separate entrance. Light and bright sunny kitchen with lots of counter space and stainless steel appliances and the coziest breakfast nook in town! The Family Room also has built ins and a spectacular view of the expansive rear yard with sparkling pool. The primary suite is oversized with so much closet space and ensuite bathroom. This is such a peaceful, calming house and setting. Each bedroom has an attached bathroom, this floor plan is so versatile. It's the perfect layout for a home office, in law or guest suite or playroom. Three bedrooms on one side and one bedroom on the opposite side of the house with a separate entrance. The backyard is the perfect space for gatherings, pool parties! Very private with mature landscaping, covered patio, lots of grassy area and blooming plants. This thoughtful design has been well thought out. Large butler pantry area, indoor laundry, another office and so much more. So much parking in the rear yard, RV access too. Dual paned windows, newer A/C, driveway redone just last year, Hurry for this special home.
Property Location and Similar Properties
Contact Patrick Adams
Schedule A Showing
Features
Appliances
- Dishwasher
- Double Oven
- Disposal
- Gas Range
- Gas Water Heater
- Water Heater
Architectural Style
- Ranch
- Traditional
Assessments
- Unknown
Association Fee
- 0.00
Commoninterest
- None
Common Walls
- No Common Walls
Cooling
- Central Air
Country
- US
Days On Market
- 14
Direction Faces
- South
Eating Area
- Breakfast Nook
- Dining Room
Elementary School
- TOPEKA
Elementaryschool
- Topeka
Fireplace Features
- Living Room
Flooring
- Carpet
- Wood
Foundation Details
- Raised
Garage Spaces
- 2.00
Heating
- Central
High School
- CHATSW
Highschool
- Chatsworth
Interior Features
- Beamed Ceilings
- Block Walls
- Built-in Features
- Ceiling Fan(s)
- Copper Plumbing Partial
- In-Law Floorplan
- Open Floorplan
- Pantry
Laundry Features
- Inside
Levels
- One
Living Area Source
- Taped
Lockboxtype
- None
Lot Features
- Lot 10000-19999 Sqft
- Sprinklers In Front
- Sprinklers In Rear
Middle School
- NOBEL
Middleorjuniorschool
- Nobel
Other Structures
- Shed(s)
Parcel Number
- 2726018021
Parking Features
- Direct Garage Access
- Asphalt
- Garage
- Garage Faces Rear
- RV Access/Parking
Patio And Porch Features
- Covered
Pool Features
- Private
Postalcodeplus4
- 1129
Property Type
- Single Family Residence
Property Condition
- Turnkey
Roof
- Composition
Rvparkingdimensions
- 20X20
School District
- Los Angeles Unified
Sewer
- Public Sewer
Spa Features
- None
Utilities
- Electricity Connected
- Natural Gas Connected
- Phone Connected
- Sewer Connected
- Water Connected
View
- None
Water Source
- Public
Window Features
- Double Pane Windows
- Skylight(s)
Year Built
- 1958
Year Built Source
- Assessor
Zoning
- LARA
