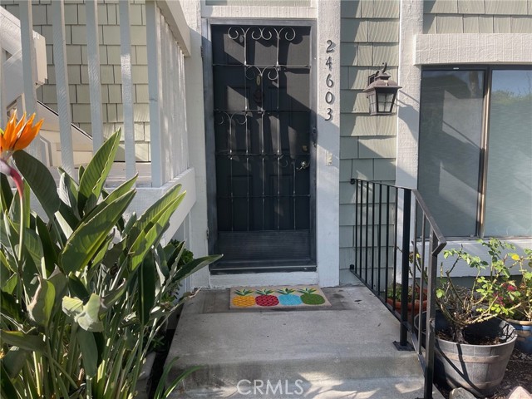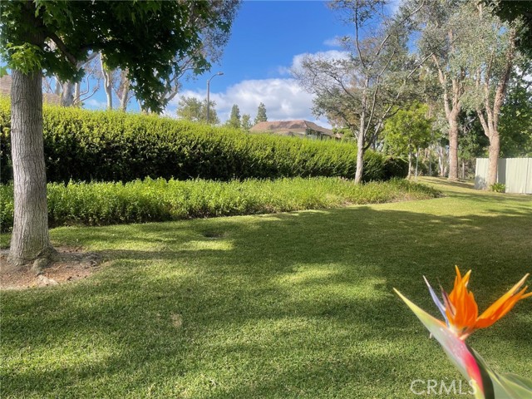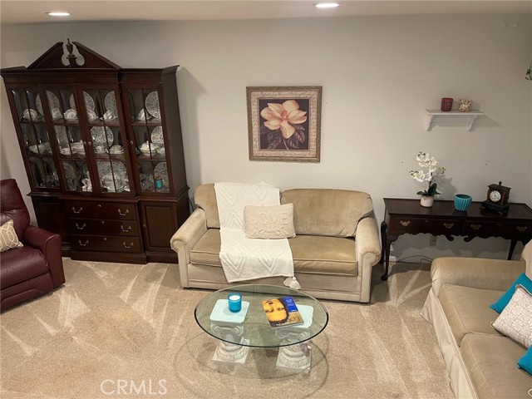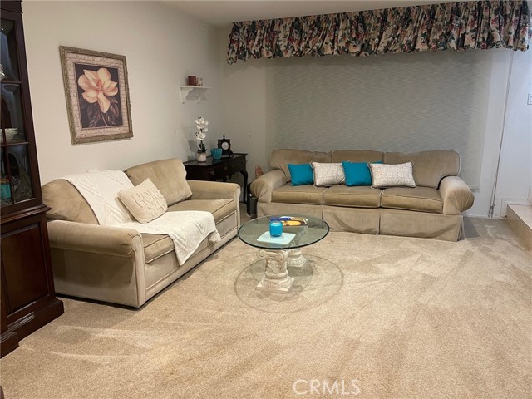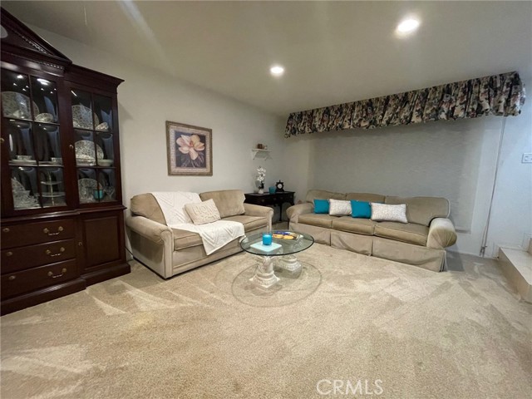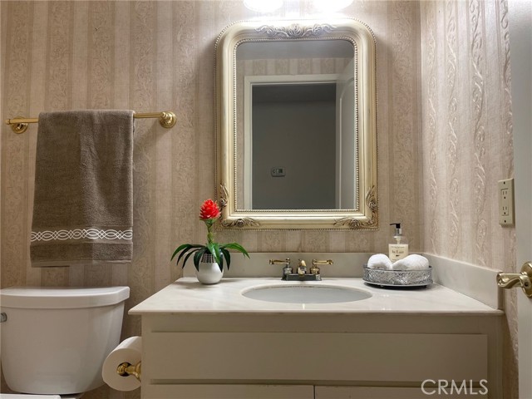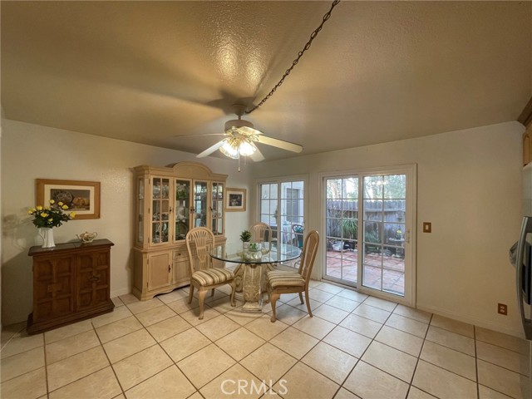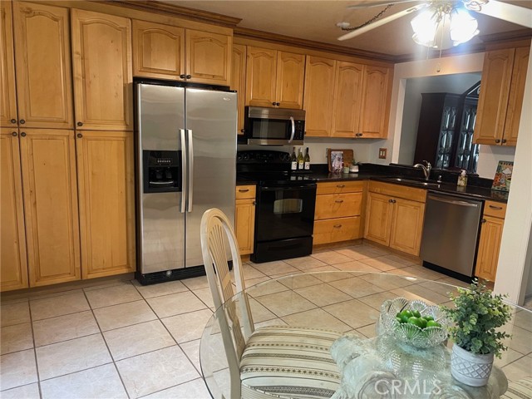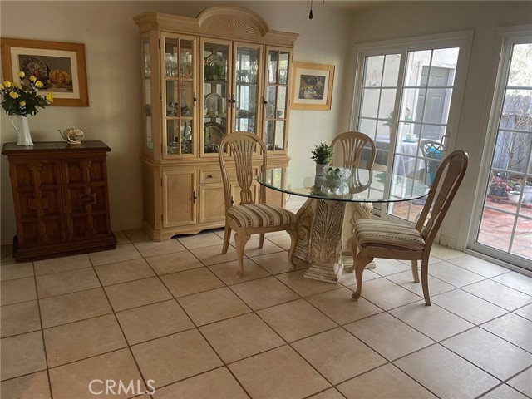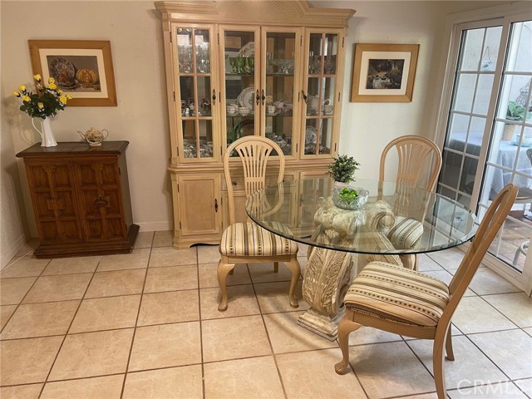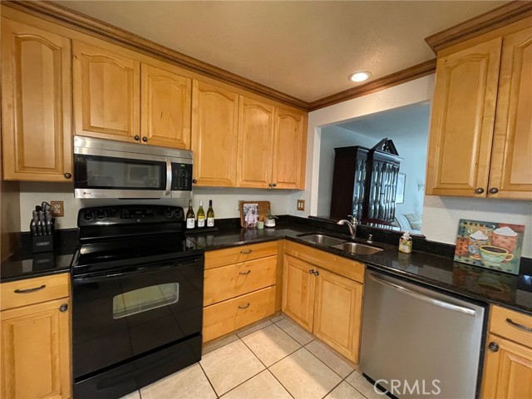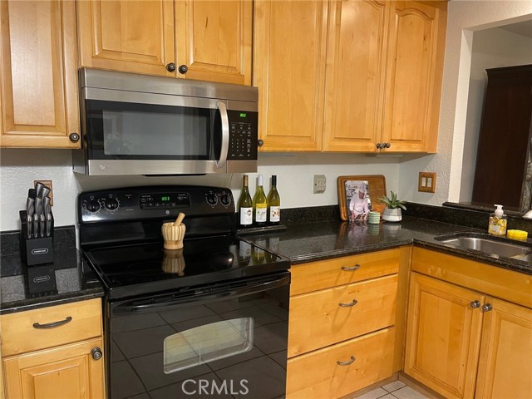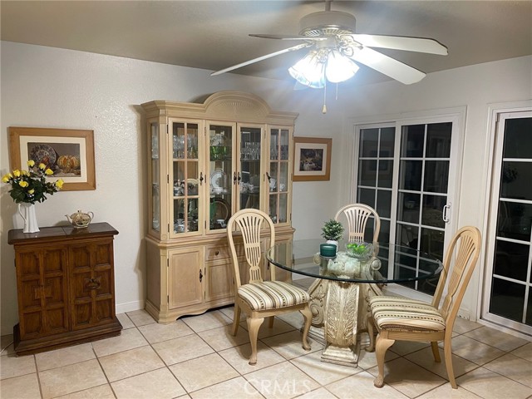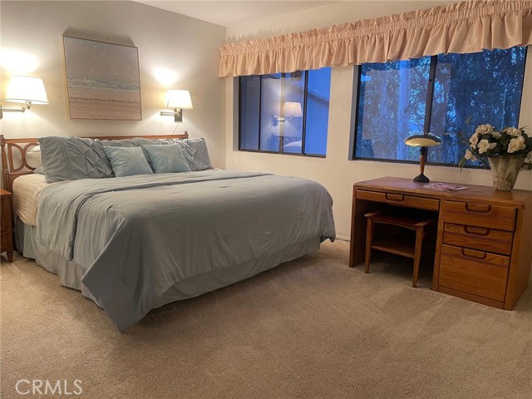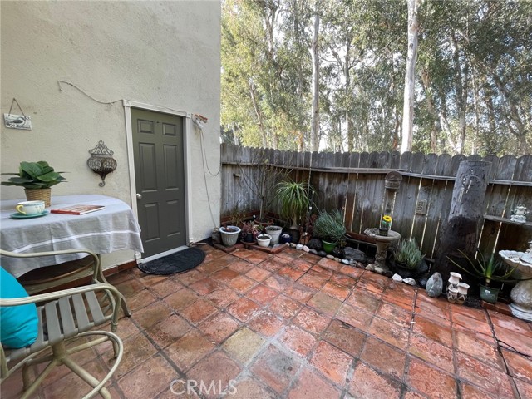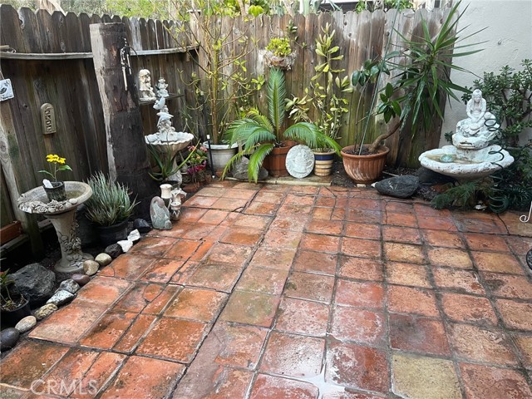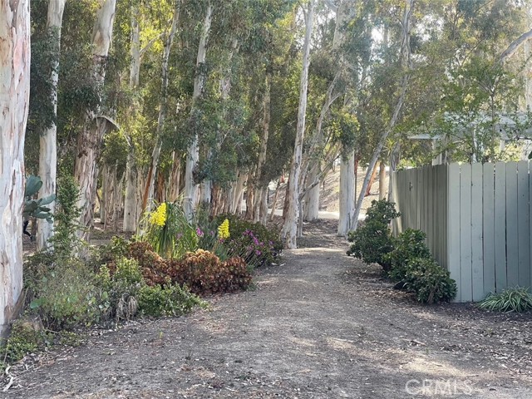24603 Copper Cliff Court 11, Lake Forest, CA 92630
- MLS#: OC25110270 ( Condominium )
- Street Address: 24603 Copper Cliff Court 11
- Viewed: 1
- Price: $699,000
- Price sqft: $587
- Waterfront: No
- Year Built: 1976
- Bldg sqft: 1190
- Bedrooms: 2
- Total Baths: 2
- Full Baths: 1
- 1/2 Baths: 1
- Garage / Parking Spaces: 2
- Days On Market: 74
- Additional Information
- County: ORANGE
- City: Lake Forest
- Zipcode: 92630
- Subdivision: Serrano Woods (ser)
- Building: Serrano Woods (ser)
- District: Saddleback Valley Unified
- Elementary School: RANCAN
- Middle School: SERINT
- High School: ELTOR
- Provided by: Coldwell Banker Realty
- Contact: Deborah Deborah

- DMCA Notice
-
DescriptionWelcome to this great 2 bedroom, 1.5 bath townhome offering 1,190 square feet of thoughtfully designed living space situated it one of the best locations in the highly desired Serrano Woods community. Nestled in a park like setting, this home blends comfort, functionality, and location in perfect harmony. Step into the spacious living room, where recessed lighting and an automatic blind highlight the serene greenbelt views just beyond your front window. The open layout flows into a large kitchen, featuring granite countertops, ample cabinetry and generous workspaceperfect for home chefs and entertainers alike. Enjoy your morning coffee or evening relaxation on the private fenced patio, which provides direct access to your one car garage and assigned parking space. Upstairs, youll find an oversized primary bedroom with a walk in closet, an additional mirrored closet, and tranquil views of the treetops and wooded surroundings. A well sized guest bedroom sits just across the hall, along with a convenient in unit washer and dryer tucked neatly behind double louvered doors. Nature lovers will appreciate the property's location adjacent to scenic hiking and biking trails , while residents of Serrano Woods enjoy exclusive access to the prestigious Sun & Sail Clubfeaturing resort style amenities. This premier location offers natural beauty right outside your door!
Property Location and Similar Properties
Contact Patrick Adams
Schedule A Showing
Features
Appliances
- Dishwasher
- Electric Range
- Disposal
- Ice Maker
- Microwave
- Refrigerator
- Water Heater
Architectural Style
- Cape Cod
Assessments
- Unknown
Association Amenities
- Pool
- Spa/Hot Tub
- Tennis Court(s)
- Other
Association Fee
- 493.00
Association Fee2
- 88.00
Association Fee2 Frequency
- Monthly
Association Fee Frequency
- Monthly
Commoninterest
- Condominium
Common Walls
- 2+ Common Walls
- No One Above
- No One Below
Construction Materials
- Stucco
- Wood Siding
Cooling
- Central Air
Country
- US
Days On Market
- 56
Eating Area
- Family Kitchen
- In Kitchen
Elementary School
- RANCAN
Elementaryschool
- Rancho Canada
Entry Location
- Front porch
Fencing
- Wood
Fireplace Features
- None
Flooring
- Carpet
- Tile
Foundation Details
- Concrete Perimeter
Garage Spaces
- 1.00
Heating
- Central
High School
- ELTOR
Highschool
- El Toro
Interior Features
- Ceiling Fan(s)
- Granite Counters
- Open Floorplan
- Pantry
- Recessed Lighting
Laundry Features
- In Closet
- Inside
- Upper Level
Levels
- Two
Living Area Source
- Assessor
Lockboxtype
- Supra
Lockboxversion
- Supra
Lot Features
- Back Yard
- Greenbelt
Middle School
- SERINT
Middleorjuniorschool
- Serrano Intermediate
Parcel Number
- 93474011
Parking Features
- Assigned
- Asphalt
- Garage
- Garage Faces Side
- Garage - Single Door
- Guest
- No Driveway
- Parking Space
Patio And Porch Features
- Patio
- Stone
Pool Features
- Community
Postalcodeplus4
- 1959
Property Type
- Condominium
Road Frontage Type
- City Street
Road Surface Type
- Paved
Roof
- Composition
School District
- Saddleback Valley Unified
Security Features
- Smoke Detector(s)
Sewer
- Public Sewer
Spa Features
- Community
Subdivision Name Other
- Serrano Woods (SER)
Uncovered Spaces
- 1.00
Unit Number
- 11
Utilities
- Electricity Connected
- Natural Gas Connected
- Water Connected
View
- Park/Greenbelt
- Trees/Woods
Waterfront Features
- Across the Road from Lake/Ocean
Water Source
- Public
Window Features
- Drapes
Year Built
- 1976
Year Built Source
- Assessor

