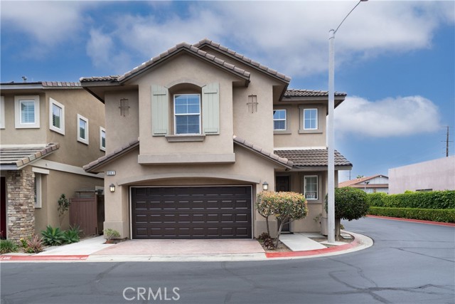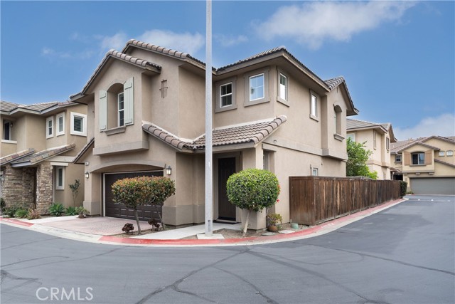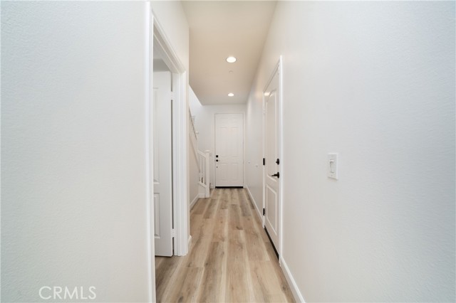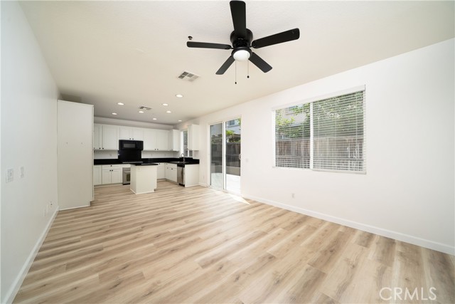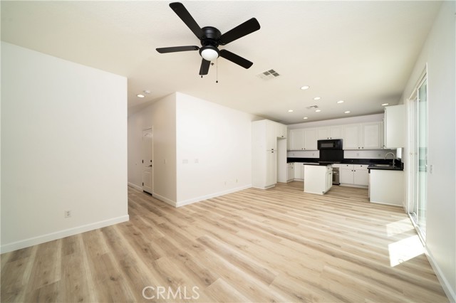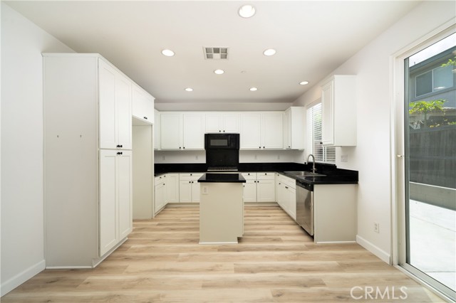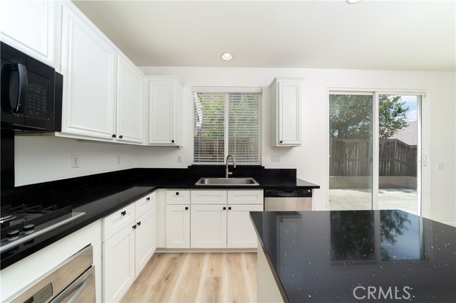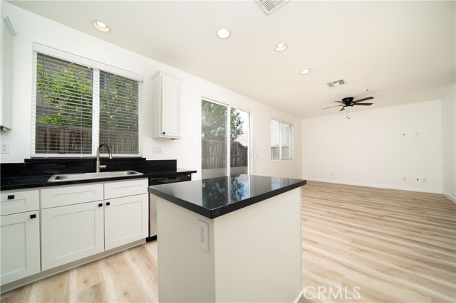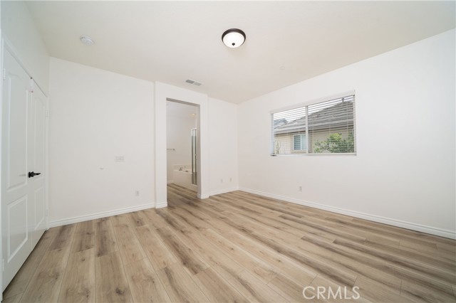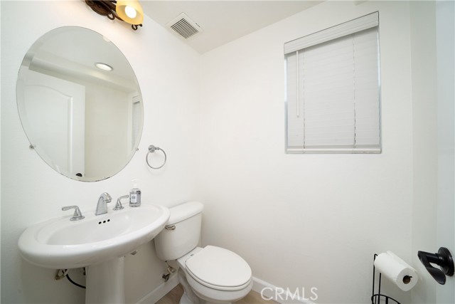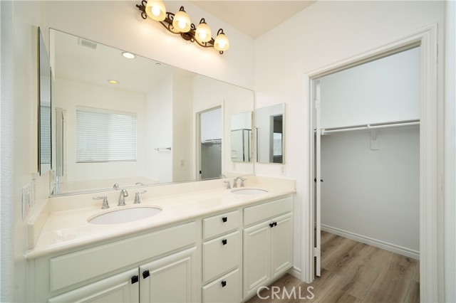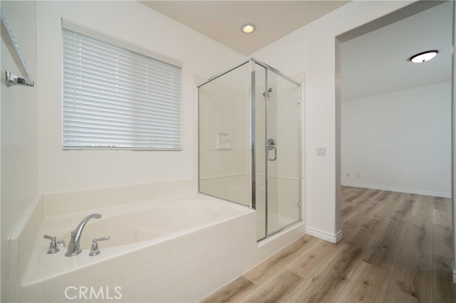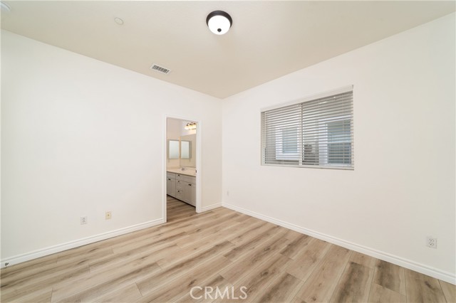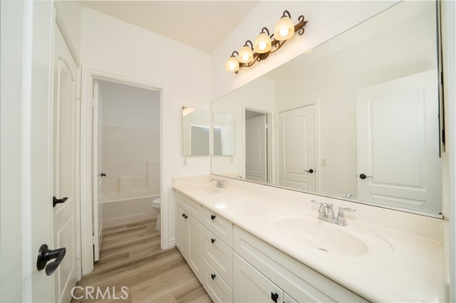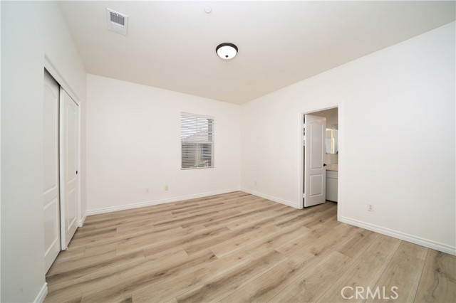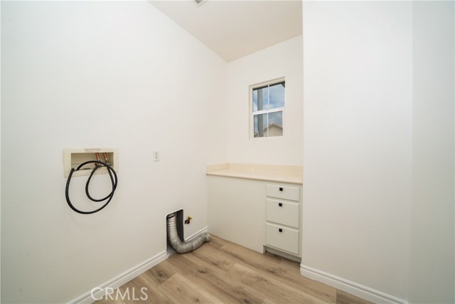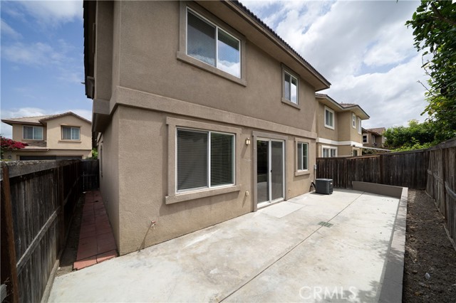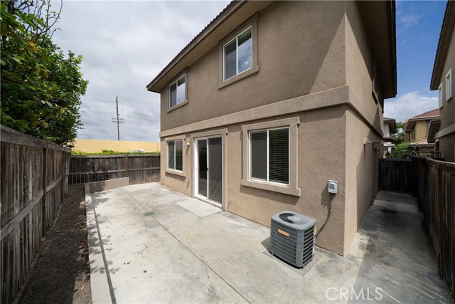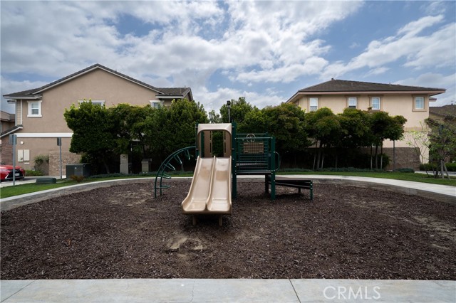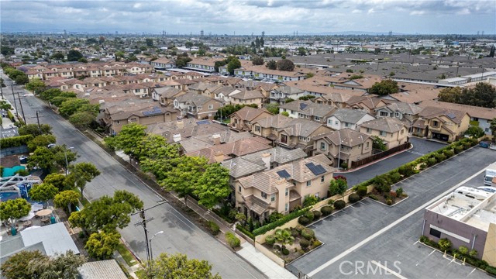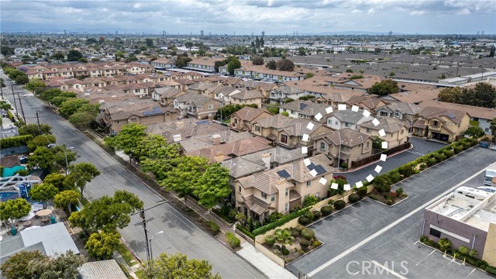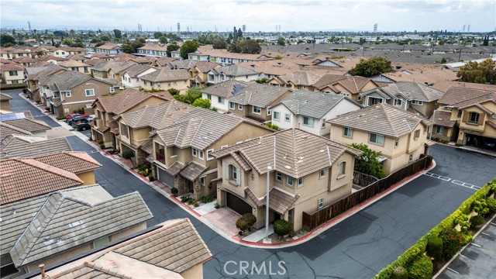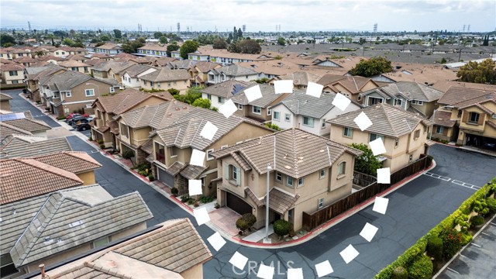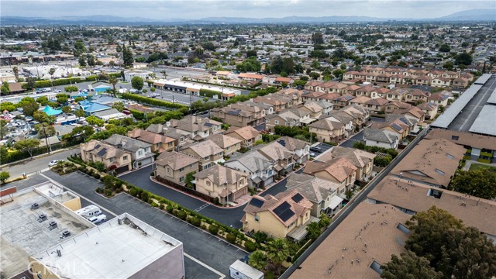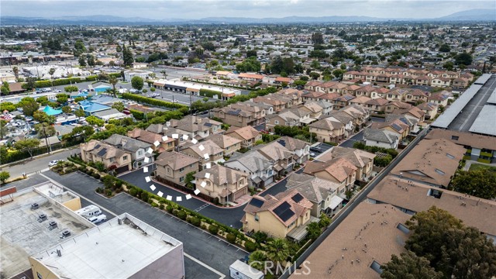8063 Cambria Circle, Stanton, CA 90680
- MLS#: PW25110104 ( Single Family Residence )
- Street Address: 8063 Cambria Circle
- Viewed: 1
- Price: $820,000
- Price sqft: $523
- Waterfront: No
- Year Built: 2011
- Bldg sqft: 1569
- Bedrooms: 3
- Total Baths: 3
- Full Baths: 2
- 1/2 Baths: 1
- Days On Market: 14
- Additional Information
- County: ORANGE
- City: Stanton
- Zipcode: 90680
- District: Stanton Unified

- DMCA Notice
-
DescriptionWelcome to this beautifully upgraded 3bedroom, 2.5baths two story home located in the desirable Cambria Circle neighborhood, built in 2011 and nestled on a corner lot. This charming residence has been thoughtfully enhanced to provide modern comfort and style, making it an ideal retreat for families or anyone seeking a tranquil living environment. As you step inside, you will immediately notice the brand new laminate flooring that flows seamlessly throughout the home. The freshly painted walls create a bright and inviting atmosphere, allowing plenty of natural light. The layout of this home is both functional and appealing. All three spacious bedrooms are located upstairs, providing a private sanctuary away from the main living areas. Each bedroom is designed with comfort in mind, featuring ample closet space and large windows. 2 full bathrooms are upstairs and a half bath downstairs. Location is key and this home does not disappoint. Situated close to a variety of shopping centers and local markets, you will find everything you need just a short drive away. Enjoy the convenience of nearby amenities, including grocery stores, restaurants, and recreational facilities, making daily errands a breeze.
Property Location and Similar Properties
Contact Patrick Adams
Schedule A Showing
Features
Accessibility Features
- See Remarks
Appliances
- Built-In Range
- Dishwasher
- Disposal
- Gas Oven
- Gas Range
Architectural Style
- See Remarks
Assessments
- Unknown
Association Amenities
- Dog Park
Association Fee
- 100.00
Association Fee Frequency
- Monthly
Carport Spaces
- 0.00
Commoninterest
- None
Common Walls
- End Unit
- No Common Walls
Cooling
- Central Air
Country
- US
Eating Area
- Breakfast Counter / Bar
- Family Kitchen
Electric
- Electricity - On Property
- Standard
Entry Location
- Main
Fencing
- Cross Fenced
- Wood
Fireplace Features
- None
Flooring
- Laminate
- See Remarks
Garage Spaces
- 2.00
Heating
- Forced Air
Interior Features
- Ceiling Fan(s)
- Open Floorplan
- Recessed Lighting
- Storage
Laundry Features
- Gas Dryer Hookup
- Individual Room
- Inside
- Upper Level
- Washer Hookup
Levels
- Two
Living Area Source
- Assessor
Lockboxtype
- Supra
Lot Features
- 0-1 Unit/Acre
- Paved
Parcel Number
- 12628320
Parking Features
- Direct Garage Access
Patio And Porch Features
- Concrete
Pool Features
- None
Postalcodeplus4
- 8503
Property Type
- Single Family Residence
Property Condition
- Turnkey
Road Frontage Type
- City Street
Road Surface Type
- Paved
Roof
- Concrete
School District
- Stanton Unified
Sewer
- Sewer Paid
Spa Features
- None
Uncovered Spaces
- 0.00
Utilities
- Electricity Available
- Sewer Available
- Water Connected
View
- None
Water Source
- Public
Window Features
- Double Pane Windows
Year Built
- 2011
Year Built Source
- Assessor
