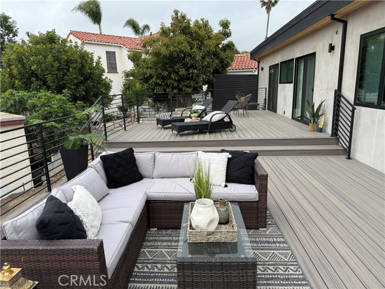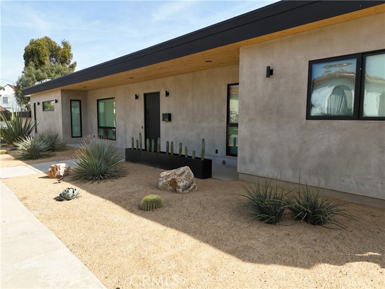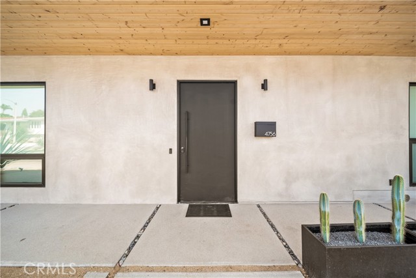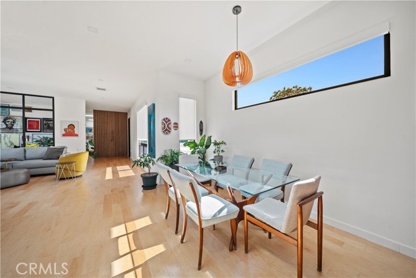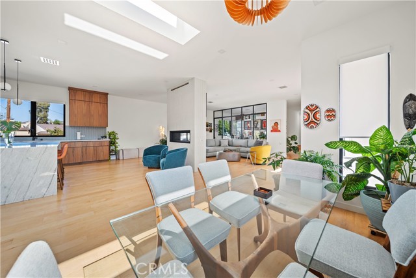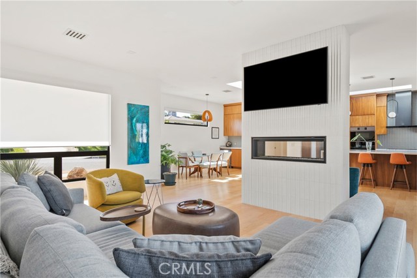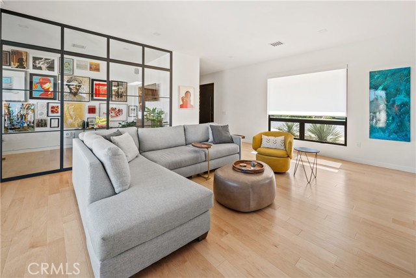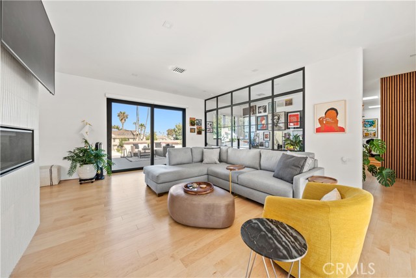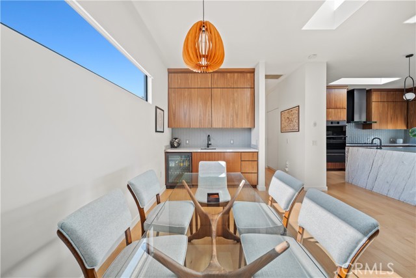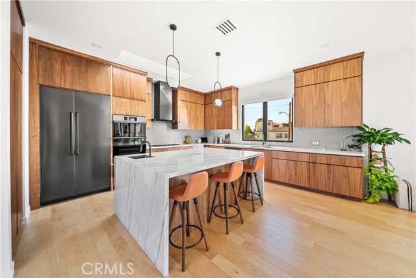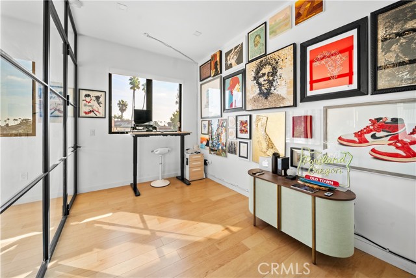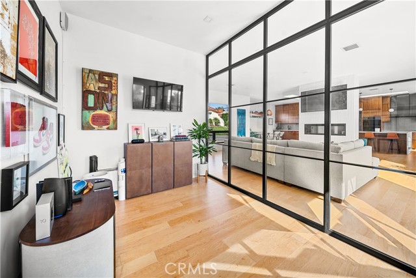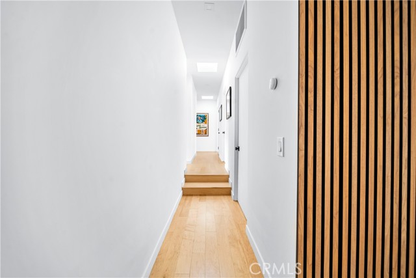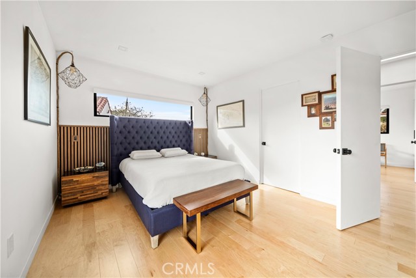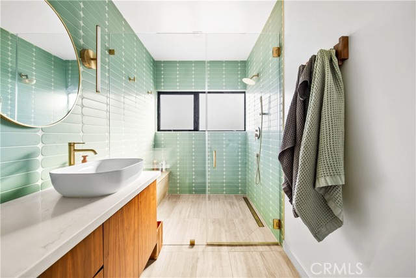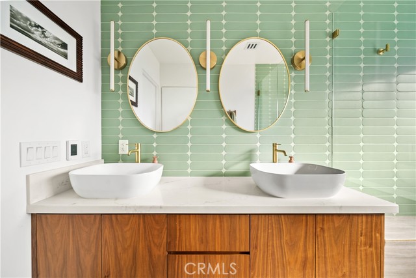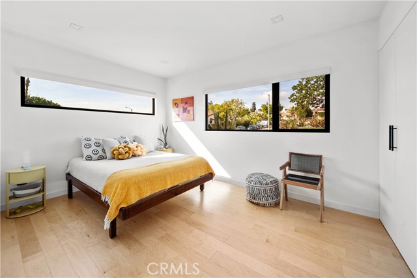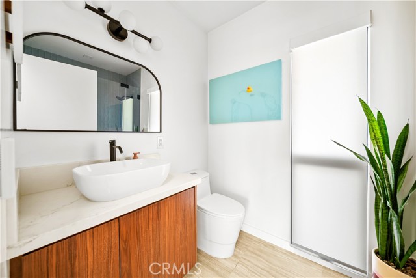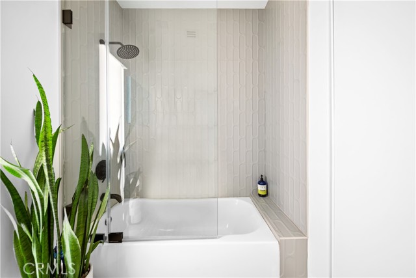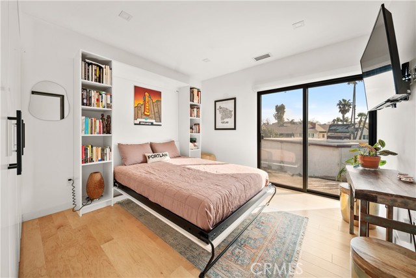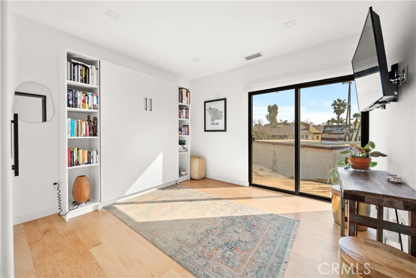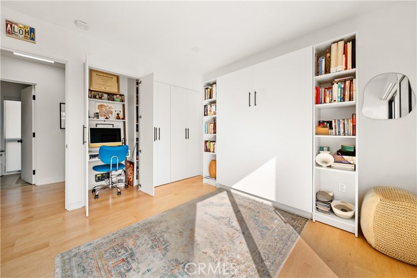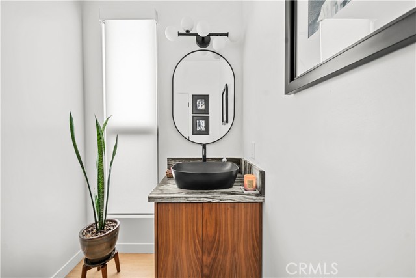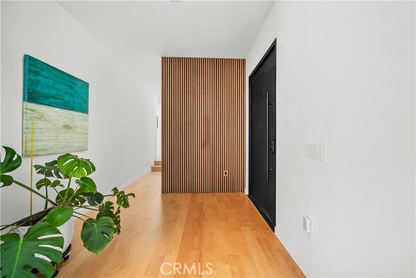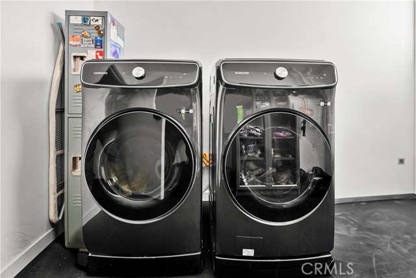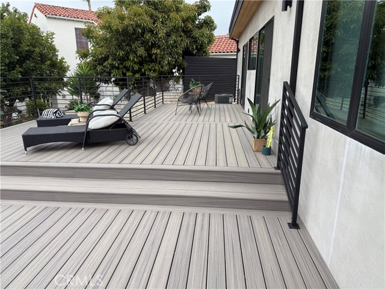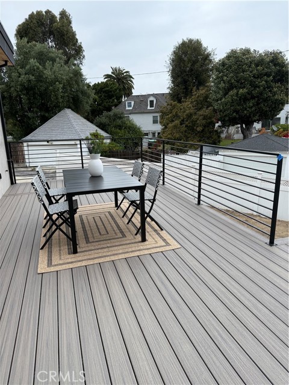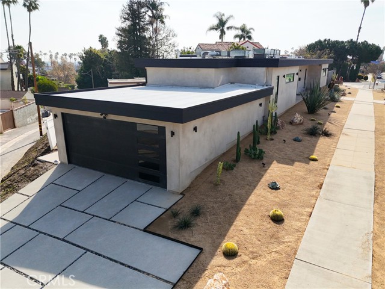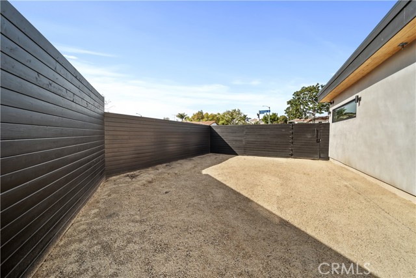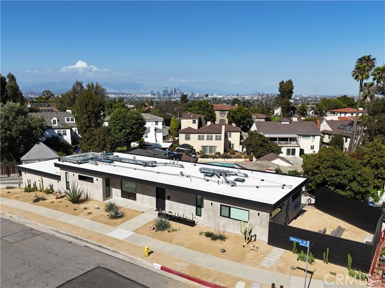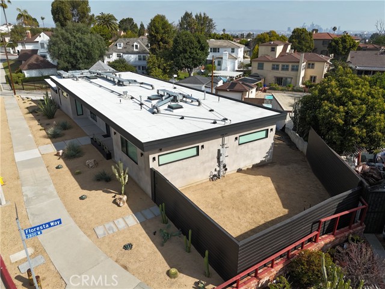4756 Keniston Avenue, Los Angeles, CA 90043
- MLS#: SB25109607 ( Single Family Residence )
- Street Address: 4756 Keniston Avenue
- Viewed: 6
- Price: $1,850,000
- Price sqft: $804
- Waterfront: No
- Year Built: 2022
- Bldg sqft: 2300
- Bedrooms: 3
- Total Baths: 3
- Full Baths: 2
- 1/2 Baths: 1
- Garage / Parking Spaces: 4
- Days On Market: 254
- Additional Information
- County: LOS ANGELES
- City: Los Angeles
- Zipcode: 90043
- District: Los Angeles Unified
- Elementary School: WINHIL
- Middle School: AUDOBO
- High School: CRENSH
- Provided by: Compass
- Contact: Susan Susan

- DMCA Notice
-
DescriptionWant today's technology in a beautiful well thought out indoor outdoor experience? This fully rebuilt home blends cutting edge technology with high end design. Cameras, automated entry, smart appliances, Nest thermostats, skylights with solar shades, windows throughout with motorized shadeswired for both indoor and outdoor entertainment. Step through the modern, high tech front door into an expansive great room centered around a sleek, see through electric fireplace. Multiple conversation zones make this space perfect for entertaining, especially around the gourmet kitchenthe heart of the home. The open dining area flows into a stylish wet bar featuring quartzite countertops, a mini fridge, sink, and custom cabinetry. A unique, soundproof glass walled office lets you stay connected while maintaining focus. Every detail has been thoughtfully designedincluding custom shades throughoutall controlled with ease. But the real showstopper? Over 1,100 sq ft of brand new decking for ultimate indoor outdoor living, plus a spacious backyard with room for a pool or play area on an 10,000+ sq ft lot! Walk to local shops and restaurants, or reach Fox Hills Mall (3 mi), LAX (5 mi), and the beach (7 mi) in minutes. Conveniently located near SoFi Stadium and nestled in a beautiful neighborhood of rolling hills with a true community feelwhere neighbors actually know each other!
Property Location and Similar Properties
Contact Patrick Adams
Schedule A Showing
Features
Appliances
- Built-In Range
- Convection Oven
- Dishwasher
- Double Oven
- ENERGY STAR Qualified Appliances
- Disposal
- High Efficiency Water Heater
- Microwave
- Refrigerator
- Tankless Water Heater
- Trash Compactor
Architectural Style
- Contemporary
- Modern
Assessments
- None
Association Fee
- 0.00
Commoninterest
- None
Common Walls
- No Common Walls
Construction Materials
- Concrete
Cooling
- Dual
Country
- US
Days On Market
- 65
Direction Faces
- West
Eating Area
- Breakfast Counter / Bar
- Family Kitchen
- Dining Room
- Separated
Electric
- 220 Volts
- Electricity - On Property
Elementary School
- WINHIL
Elementaryschool
- Windsor Hills
Entry Location
- Front
Fencing
- Block
- Good Condition
- Privacy
- Security
- Vinyl
- Wood
- Wrought Iron
Fireplace Features
- Dining Room
- Family Room
- Gas
- Blower Fan
- See Through
- Two Way
- See Remarks
Flooring
- Wood
Foundation Details
- Raised
- Slab
Garage Spaces
- 2.00
Green Energy Efficient
- Appliances
- Doors
- Exposure/Shade
- Insulation
- Lighting
- Water Heater
Heating
- Central
High School
- CRENSH
Highschool
- Crenshaw
Inclusions
- Kitchen counters are quartzite as well as black bathroom vanity
Interior Features
- Bar
- Ceiling Fan(s)
- Copper Plumbing Full
- Open Floorplan
- Pantry
- Wet Bar
Laundry Features
- Individual Room
Levels
- One
Living Area Source
- Seller
Lockboxtype
- Supra
Lot Dimensions Source
- Assessor
Lot Features
- Back Yard
- Yard
Middle School
- AUDOBO
Middleorjuniorschool
- Audobon
Parcel Number
- 5012025006
Parking Features
- Built-In Storage
- Direct Garage Access
- Concrete
- Driveway Up Slope From Street
- Garage
- Garage Faces Side
- Garage - Two Door
- Private
- RV Potential
- Workshop in Garage
Patio And Porch Features
- Deck
- Front Porch
- Rear Porch
- See Remarks
- Wood
Pool Features
- None
Postalcodeplus4
- 1712
Property Type
- Single Family Residence
Property Condition
- Turnkey
Road Frontage Type
- City Street
Road Surface Type
- Paved
Roof
- Flat
School District
- Los Angeles Unified
Security Features
- Carbon Monoxide Detector(s)
- Closed Circuit Camera(s)
- Fire and Smoke Detection System
- Fire Sprinkler System
- Security Lights
- Security System
- Smoke Detector(s)
Sewer
- Public Sewer
Spa Features
- None
Uncovered Spaces
- 2.00
Utilities
- Electricity Connected
- Natural Gas Connected
- Sewer Connected
- Water Connected
View
- Canyon
- Neighborhood
Water Source
- Public
Window Features
- Blinds
- Custom Covering
- Double Pane Windows
- ENERGY STAR Qualified Windows
- Insulated Windows
- Roller Shields
- Screens
- Skylight(s)
- Solar Screens
- Solar Tinted Windows
Year Built
- 2022
Year Built Source
- Public Records
Zoning
- LCR1YY
